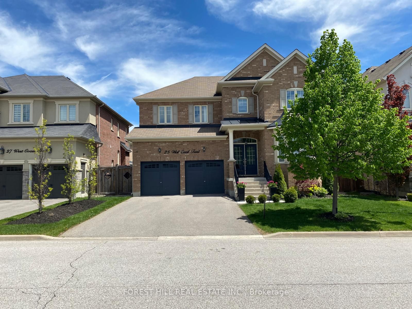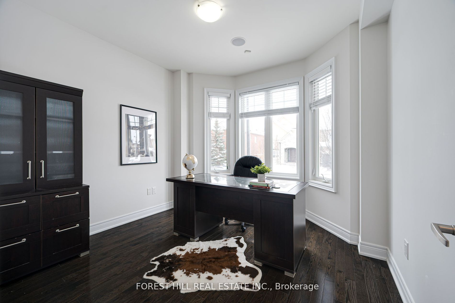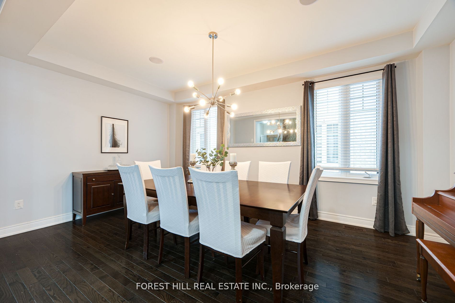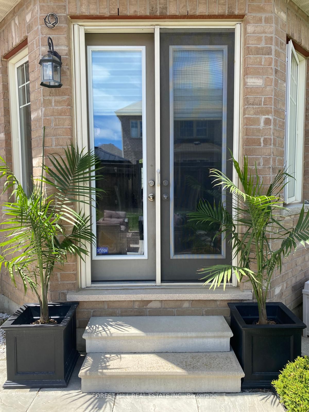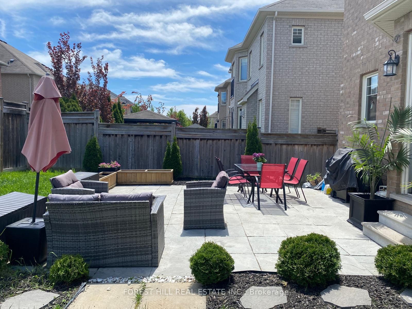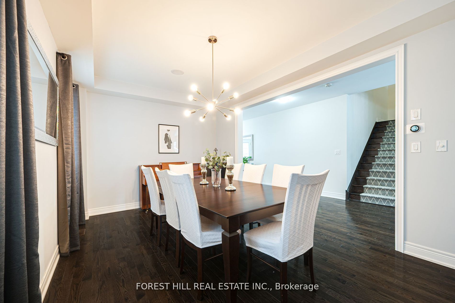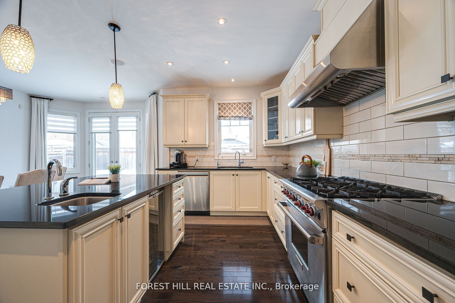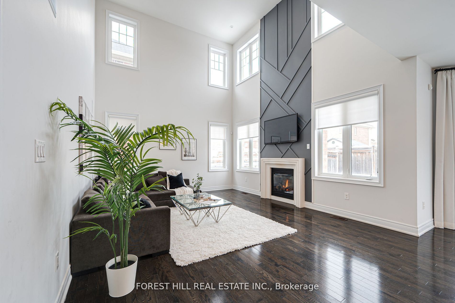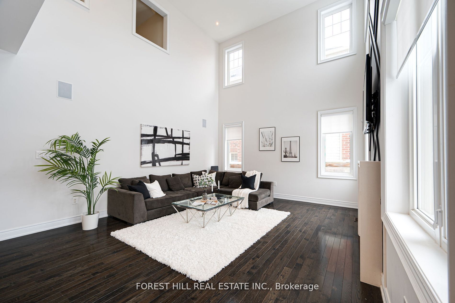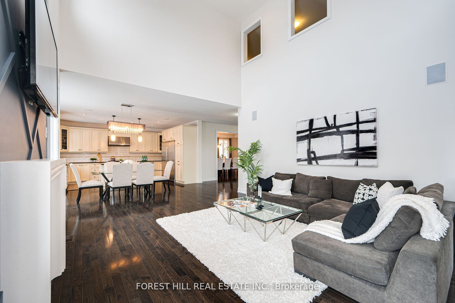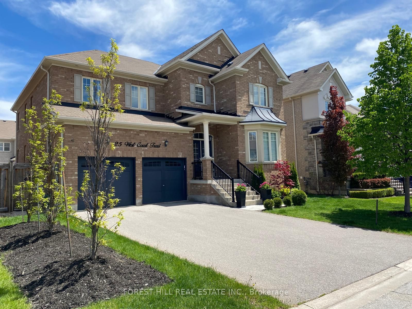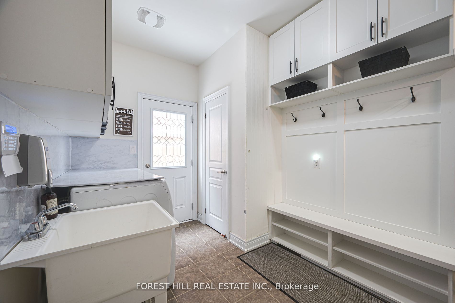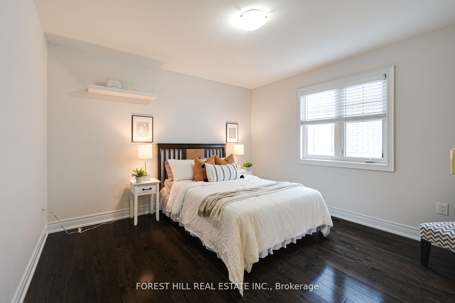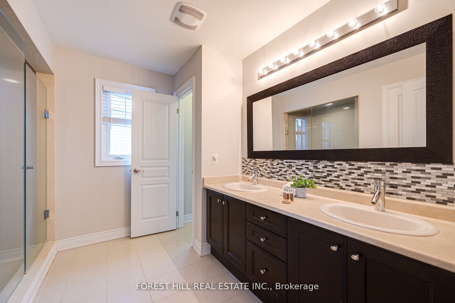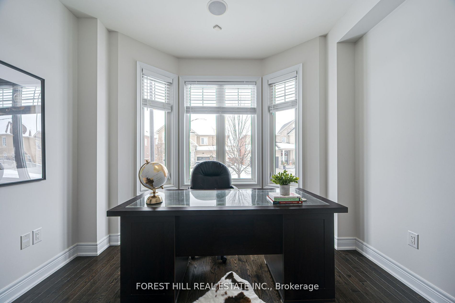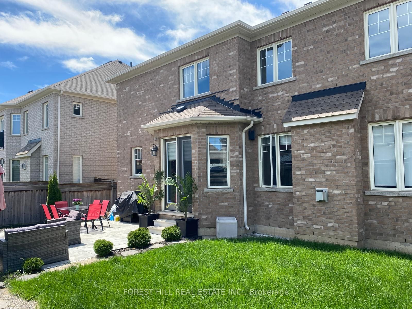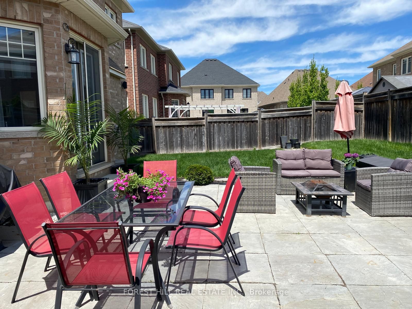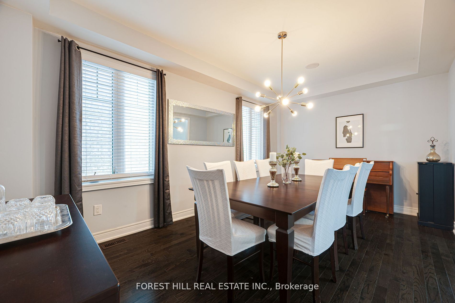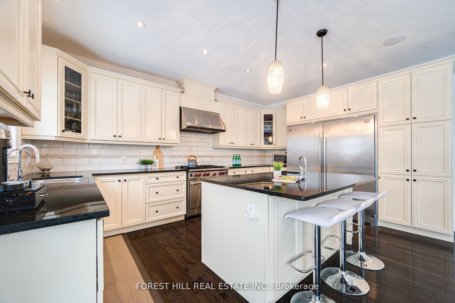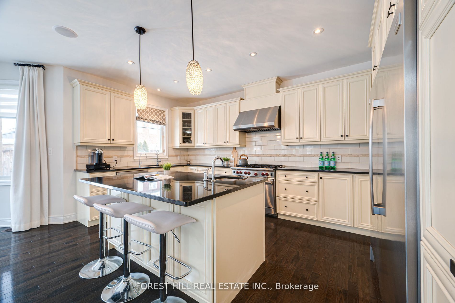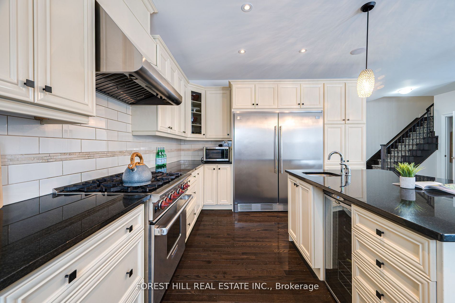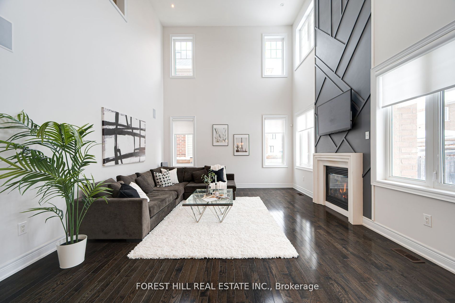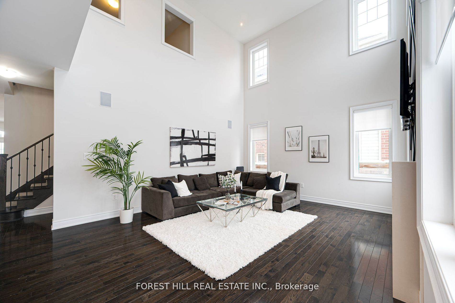
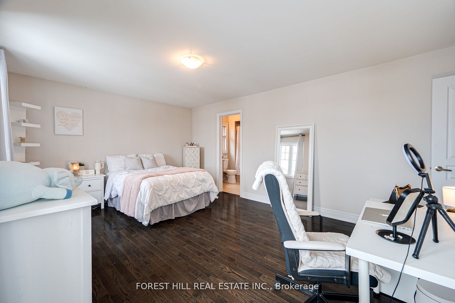
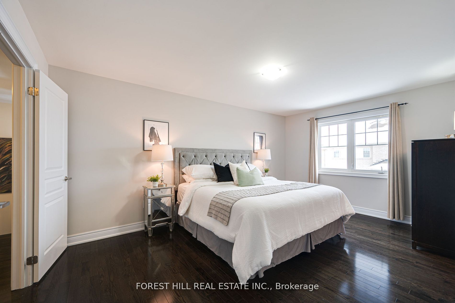
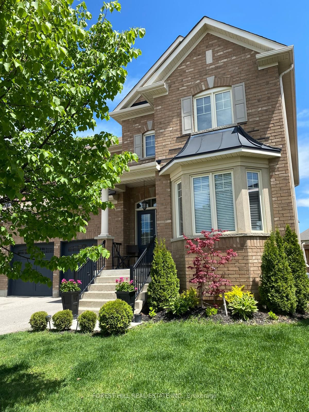
Selling
25 West Coast Trail, King, ON L0G 1N0
$1,799,000
Description
Welcome to 25 West Coast Trail, an exceptional executive residence nestled in the prestigious King Country Estates of Nobleton. Spanning over 3,000 sq. ft., this luxurious home exudes elegance and is fully upgraded and sure to impress even the most discerning guests. Step inside and discover expansive principal rooms, including a family room with soaring 17-foot ceilings and a cozy gas fireplace. The entire home boasts gleaming hardwood floors, pot lights, upgraded smooth ceilings throughout and an abundance of natural light. The high-end upgraded chef's kitchen is a dream, featuring a 6-burner Wolf gas stove, side-by-side fridge and freezer, and ample counter space for all your culinary needs. This home offers four generously-sized bedrooms, each with its own en-suite bath, ensuring privacy and convenience for all. Additional highlights include a separate side entrance, main-floor laundry, and parking for up to six cars. Families with young children will appreciate the proximity to Tasca Community Park, just steps away. This vibrant park offers a wealth of activities for all ages, including playgrounds, splash pads, pickleball and tennis courts, and a skate park. The home is also ideally located near shopping and dining hubs, making it a truly unbeatable spot. Don't miss your chance to own this stunning gem in one of Nobleton's most sought-after neighborhoods!
Overview
MLS ID:
N12196740
Type:
Detached
Bedrooms:
4
Bathrooms:
4
Square:
4,250 m²
Price:
$1,799,000
PropertyType:
Residential Freehold
TransactionType:
For Sale
BuildingAreaUnits:
Square Feet
Cooling:
Central Air
Heating:
Forced Air
ParkingFeatures:
Built-In
YearBuilt:
Unknown
TaxAnnualAmount:
8159.21
PossessionDetails:
TBA
🏠 Room Details
| # | Room Type | Level | Length (m) | Width (m) | Feature 1 | Feature 2 | Feature 3 |
|---|---|---|---|---|---|---|---|
| 1 | Living Room | Main | 3.35 | 5.13 | Hardwood Floor | Window | Combined w/Dining |
| 2 | Dining Room | Main | 3.35 | 5.13 | Hardwood Floor | Window | Combined w/Living |
| 3 | Kitchen | Main | 2.89 | 5.03 | Hardwood Floor | Granite Counters | Pot Lights |
| 4 | Breakfast | Main | 3.51 | 5.94 | Hardwood Floor | W/O To Yard | Eat-in Kitchen |
| 5 | Family Room | Main | 5.48 | 4.34 | Hardwood Floor | Fireplace | Pot Lights |
| 6 | Office | Main | 3.35 | 3.35 | Hardwood Floor | Bay Window | Separate Room |
| 7 | Primary Bedroom | Second | 3.35 | 5.69 | Hardwood Floor | Walk-In Closet(s) | 4 Pc Ensuite |
| 8 | Bedroom | Second | 3.66 | 3.66 | Hardwood Floor | Double Closet | Semi Ensuite |
| 9 | Bedroom | Second | 3.68 | 3.66 | Hardwood Floor | Window | Closet |
| 10 | Bedroom | Second | 5.08 | 3.86 | Hardwood Floor | Window | 4 Pc Ensuite |
Map
-
AddressKing
Featured properties

