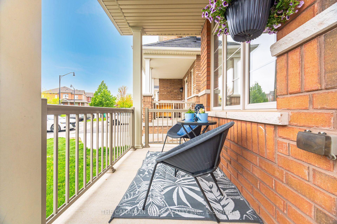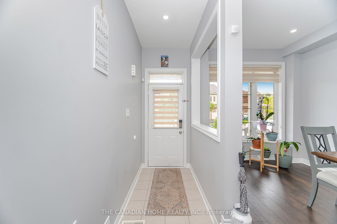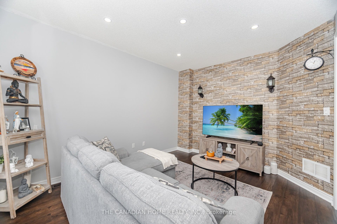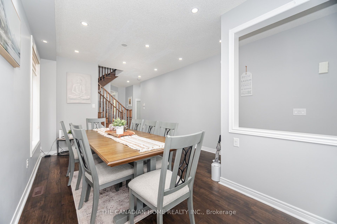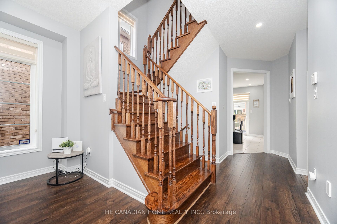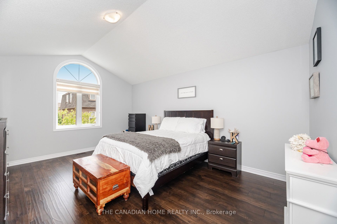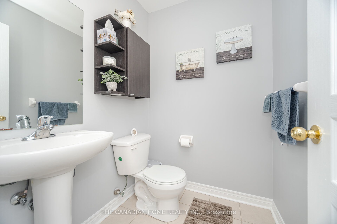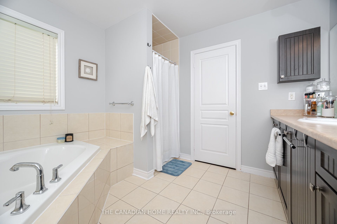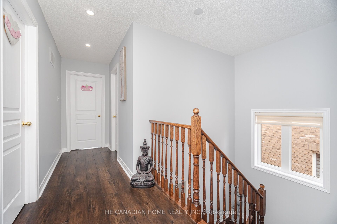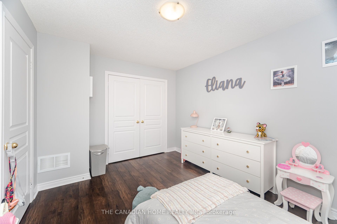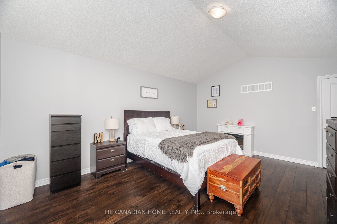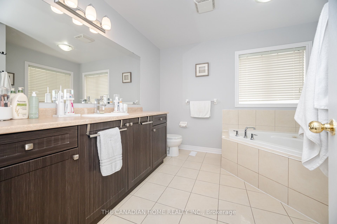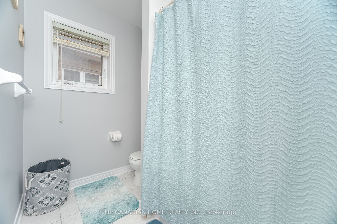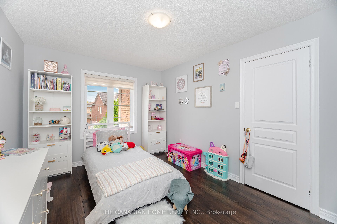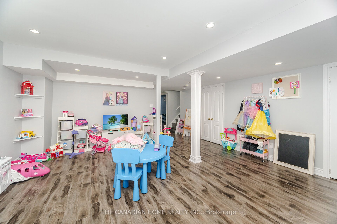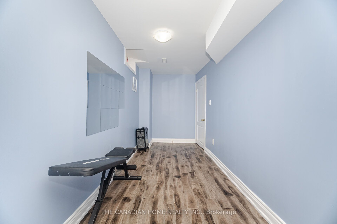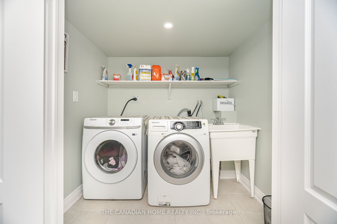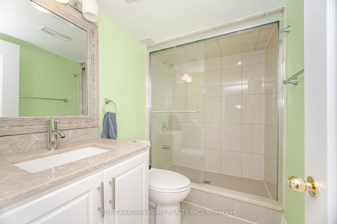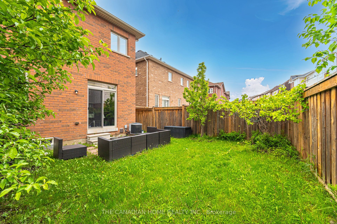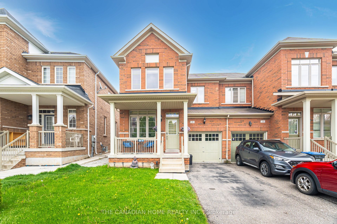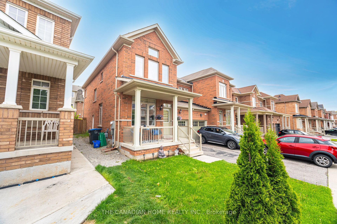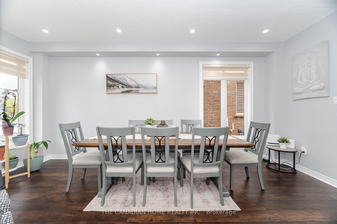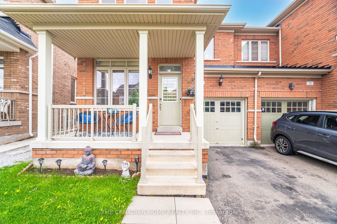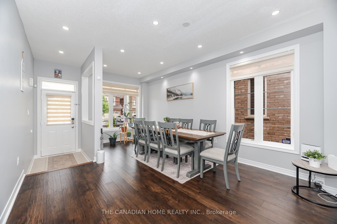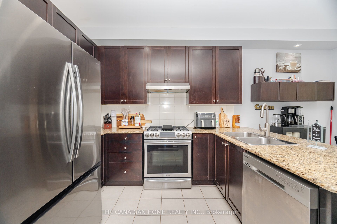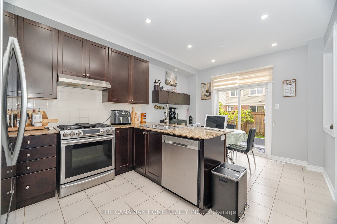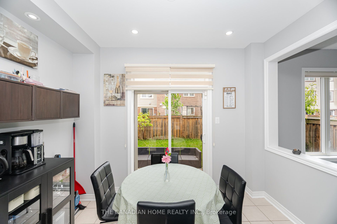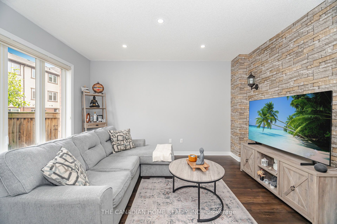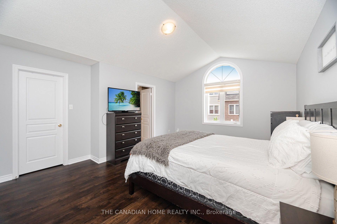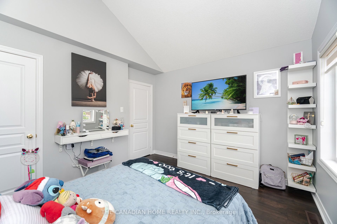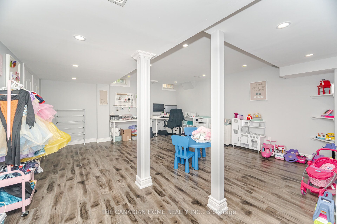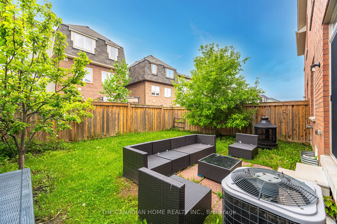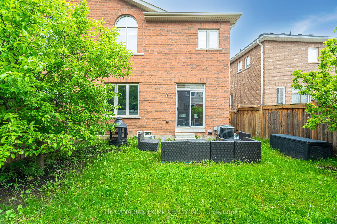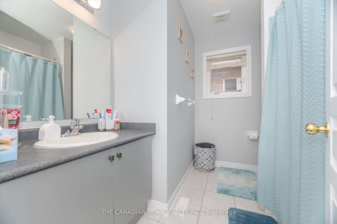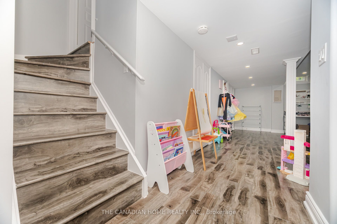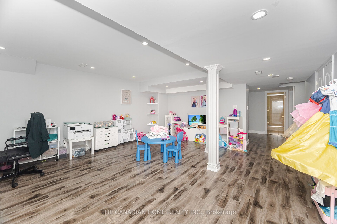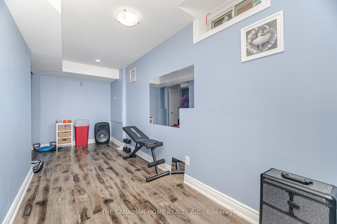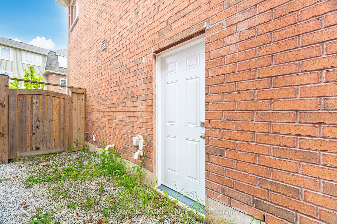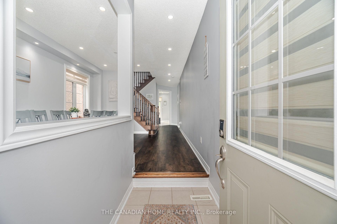
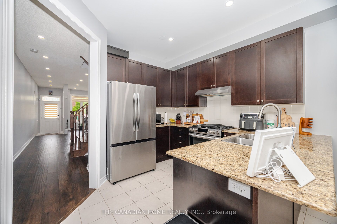
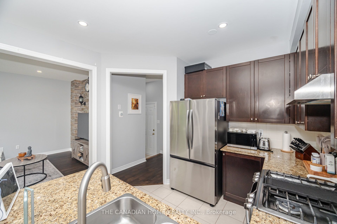
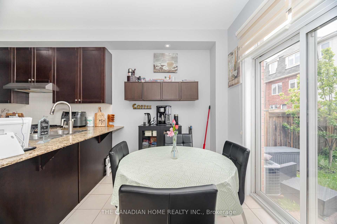
Selling
25 Baby Pointe Trail, Brampton, ON L7A 0W3
$979,900
Description
LOCATION .. LOCATION : Stunning Semi Detached house located in a premium Family Oriented and Child friendly neighbourhoods of Mount Pleasant. This fully Brick house by Paradise Homes comes with 9 Feet ceilings in the Main Floor. This Bright Sun filled house comes with a spacious Living Room with Large Windows, a Powder Room, a modern open concept Kitchen with Stainless Steel Appliances, Gas Stove, Granite Kitchen counter tops & Tall kitchen cabinets, a Dining area which opens out to a large backyard and a spacious Family Room with Large Windows. The upper level features a very spacious Master Bedroom with Cathedral Ceiling, large windows, a huge walk in closet and a 4 piece ensuite washroom with Standing shower & Tub. The 2 nd bedroom is spacious with Cathedral Ceiling, large windows and Closet. The 3 rd Bedroom is equally bigger with laminate flooring, large windows and closet. The Fully Finished basement with Separate Side Entrance consist of a Huge Recreation Room with Pot Lights, a decent sized Bedroom, a 3 piece Wash Room and a Laundry Room. This Finished Basement can be easily customized to suit your needs or converted into a rental opportunity. Conveniently situated Mount Pleasant GO Station, top-rated schools, parks, and public transit, this residence offers an exceptional blend of comfort and accessibility, This Home Has Everything You Have Been Looking For!!!
Overview
MLS ID:
W12215273
Type:
Others
Bedrooms:
4
Bathrooms:
4
Square:
1,750 m²
Price:
$979,900
PropertyType:
Residential Freehold
TransactionType:
For Sale
BuildingAreaUnits:
Square Feet
Cooling:
Central Air
Heating:
Forced Air
ParkingFeatures:
Attached
YearBuilt:
6-15
TaxAnnualAmount:
5633.88
PossessionDetails:
60-90 DAYS TBD
Map
-
AddressBrampton
Featured properties

