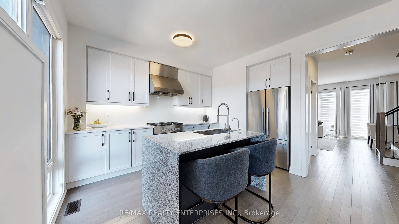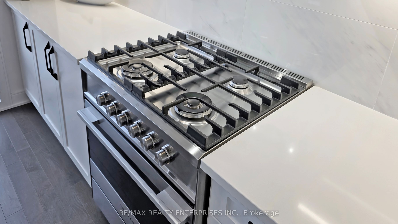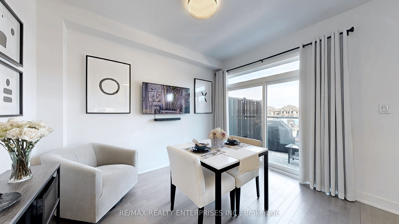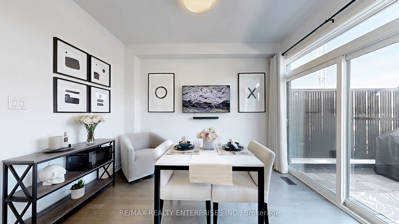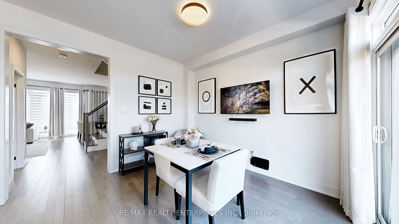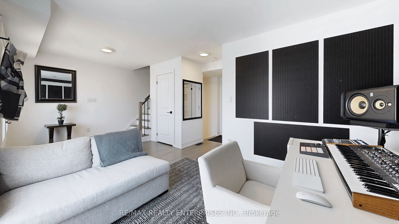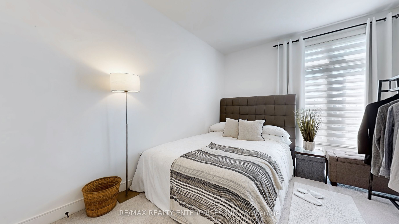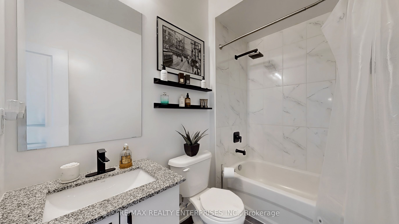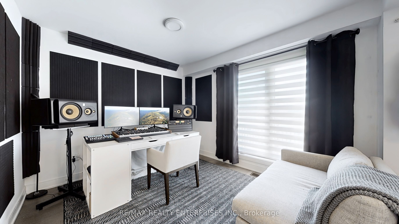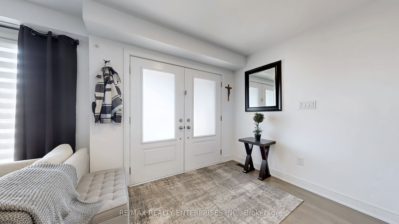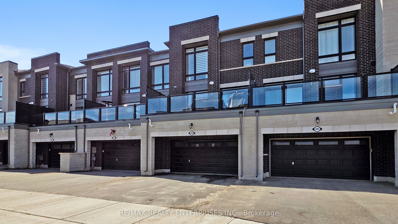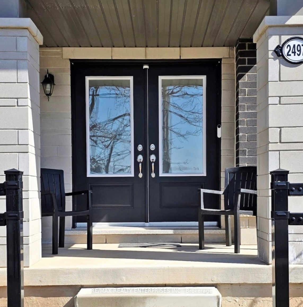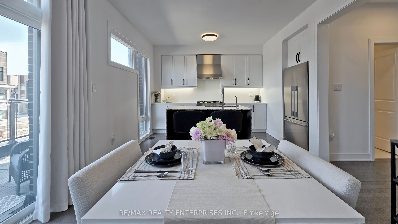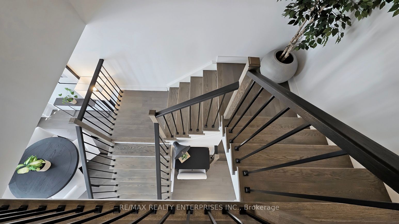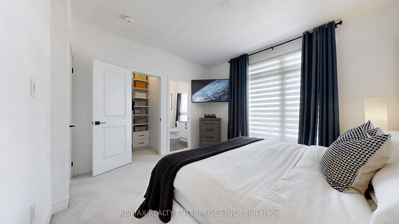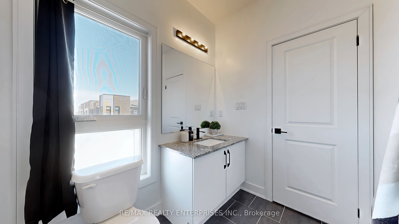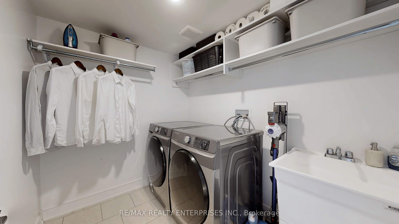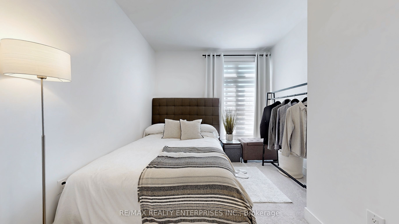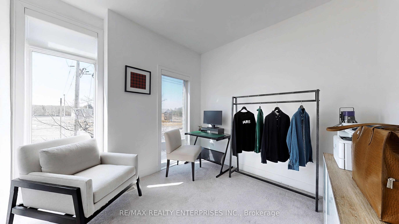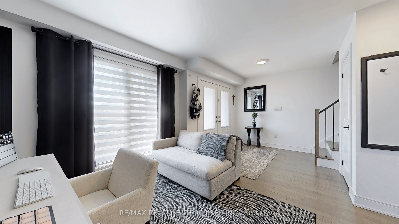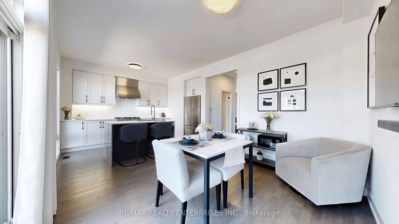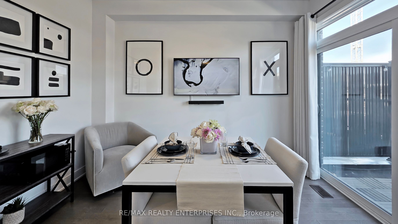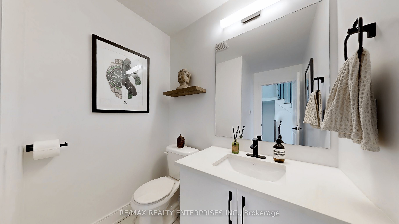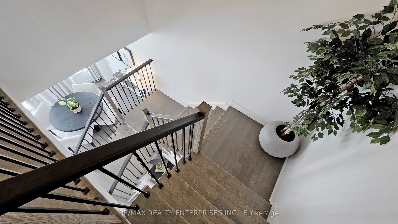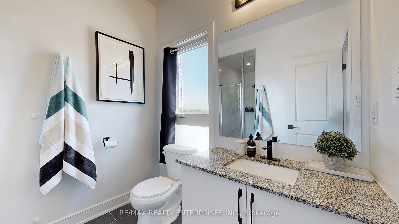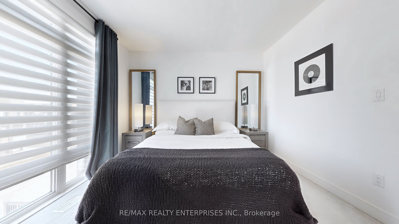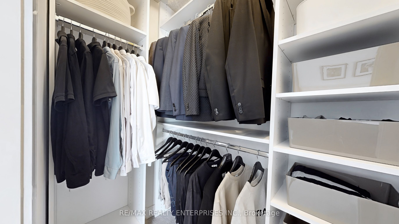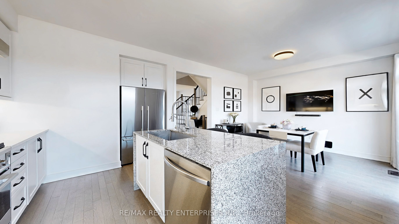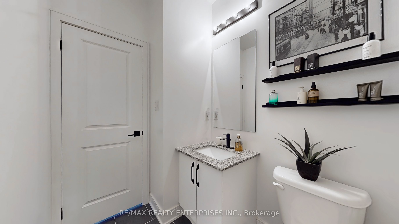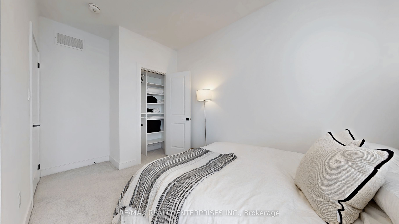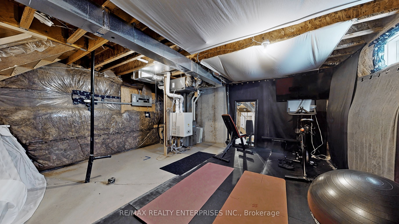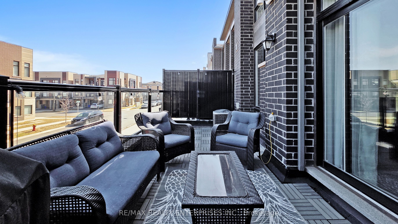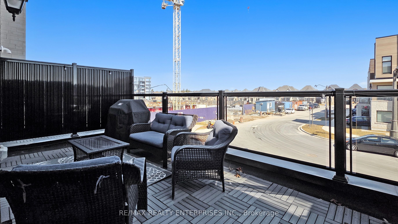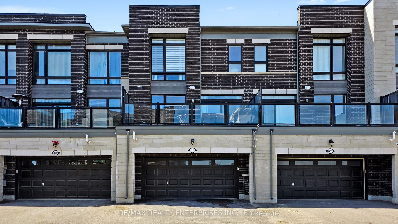
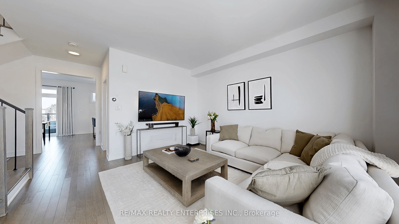
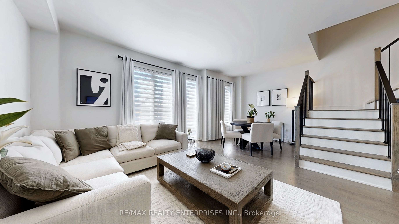
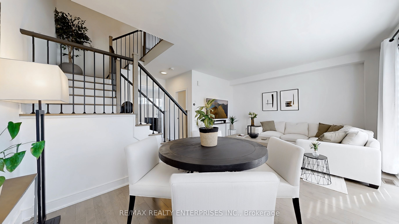
Selling
2497 Littlefield Crescent, Oakville, ON L6M 5L9
$1,298,000
Description
Experience Elevated Living in This Immaculate Modern Freehold Townhome. Welcome to your dream home, a beautifully upgraded, modern freehold townhome offering the perfect blend of luxury, functionality, and style. Boasting 3 spacious bedrooms and 3 elegant bathrooms, this home is designed for comfort and contemporary living.The versatile main floor office provides the ideal work-from-home setup or can easily be transformed into a 4th bedroom to suit your family's needs. Step inside and be impressed by premium engineered hardwood flooring, soaring 9'6" smooth ceilings, custom white zebra roller blinds, and upgraded baseboards and trim that add a refined touch throughout. At the heart of the home is a truly show stopping kitchen, featuring: sleek granite countertops and waterfall island, Commercial-grade hood fan, Stylish, modern cabinetry, High-end Fisher & Paykel stainless steel appliances, including a gas range. The spacious double-car garage and private two-car driveway provide ample parking for family and guests alike. A Samsung washer and dryer add everyday convenience to this thoughtfully designed space. Set in a vibrant, family-friendly neighbourhood, you're just minutes from Bronte Creek Provincial Park, local playgrounds, tennis courts, and top-rated schools. With quick access to the QEW via the Bronte exit, commuting is easy without sacrificing the tranquility of a welcoming, well-established community. Tarion Warranty coverage offers added peace of mind, making this home not just a smart investment, but a place to truly thrive.
Overview
MLS ID:
W12111327
Type:
Att/Row/Townhouse
Bedrooms:
4
Bathrooms:
3
Square:
1,750 m²
Price:
$1,298,000
PropertyType:
Residential Freehold
TransactionType:
For Sale
BuildingAreaUnits:
Square Feet
Cooling:
Central Air
Heating:
Forced Air
ParkingFeatures:
Attached
YearBuilt:
0-5
TaxAnnualAmount:
4774.91
PossessionDetails:
30 Days
Map
-
AddressOakville
Featured properties

