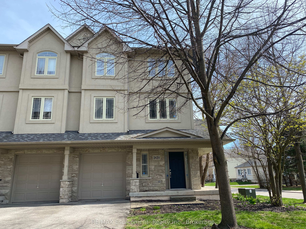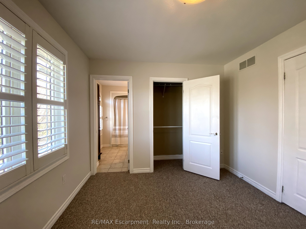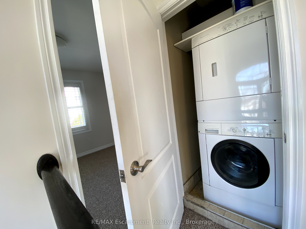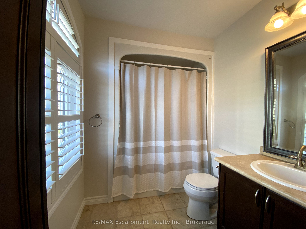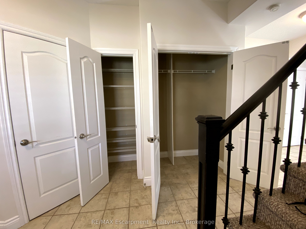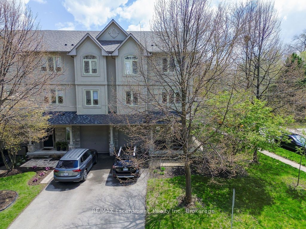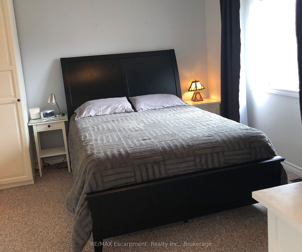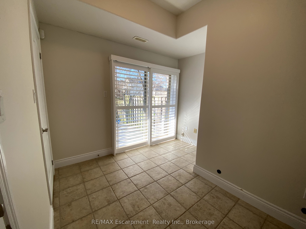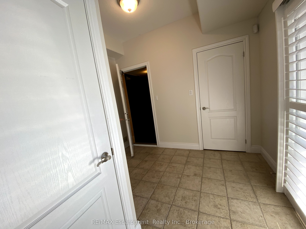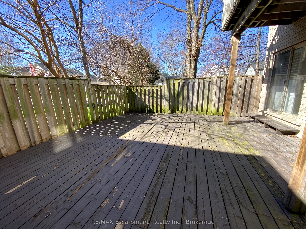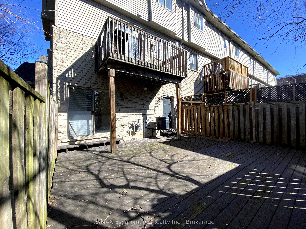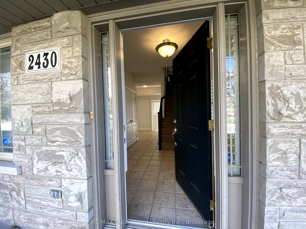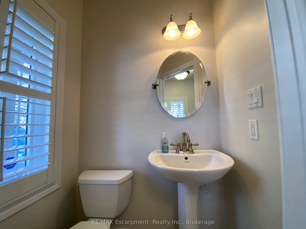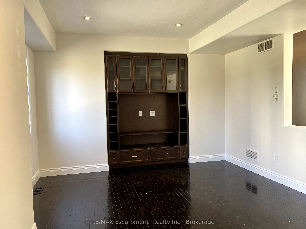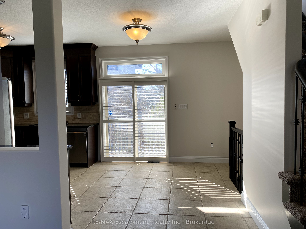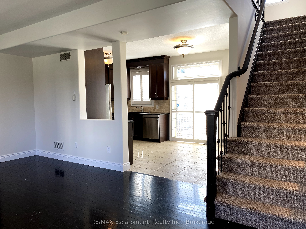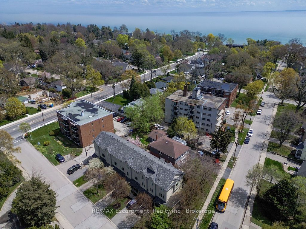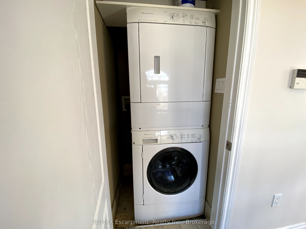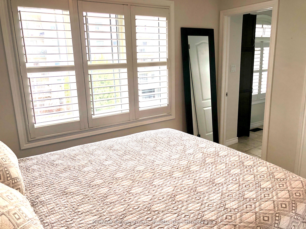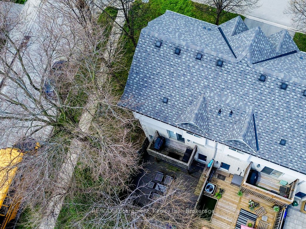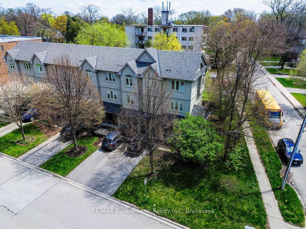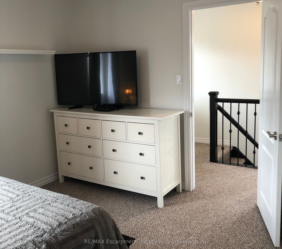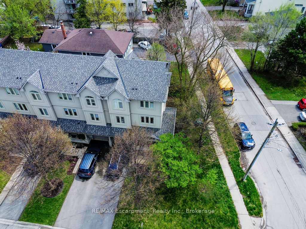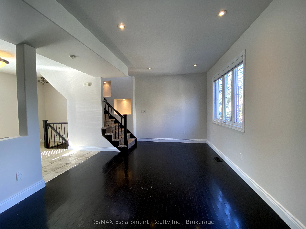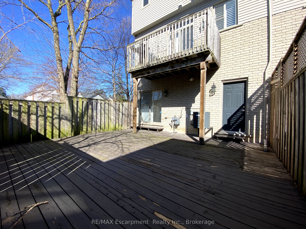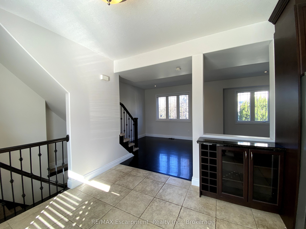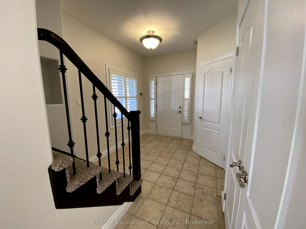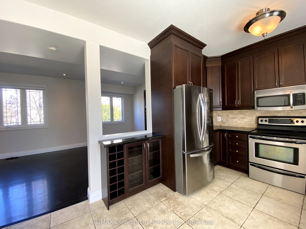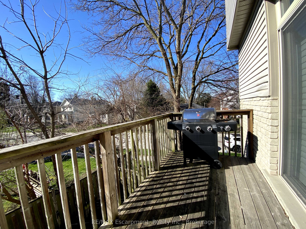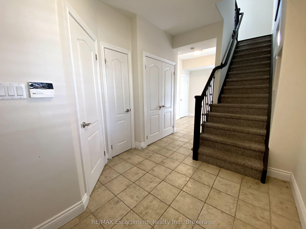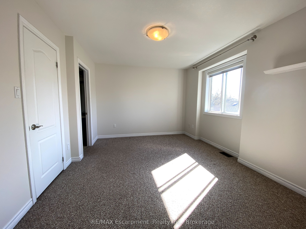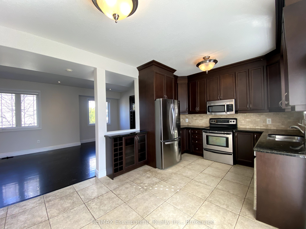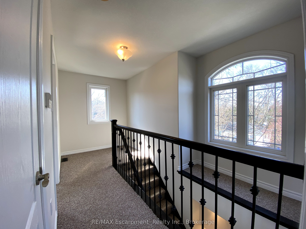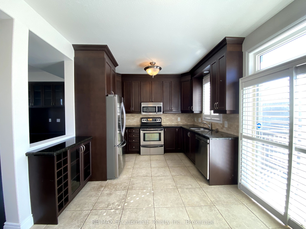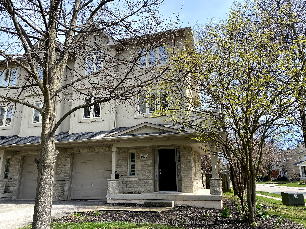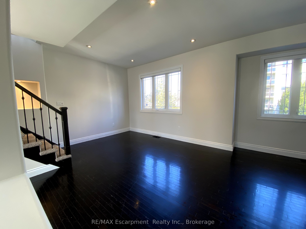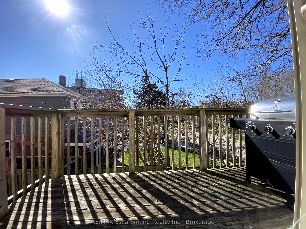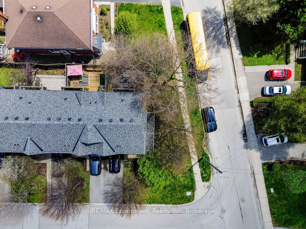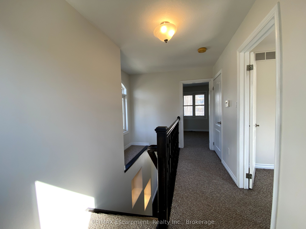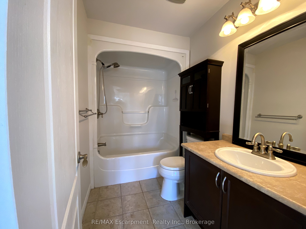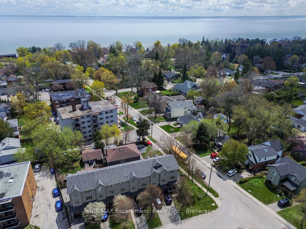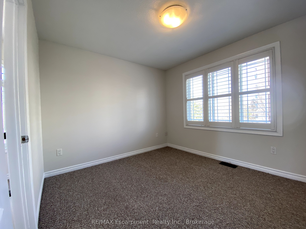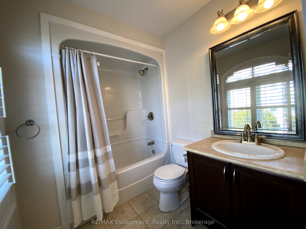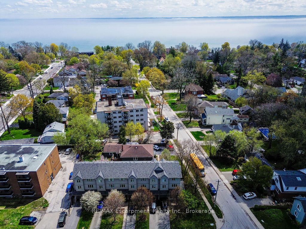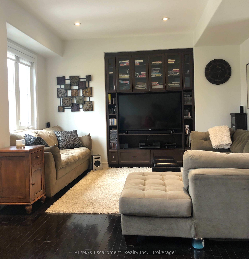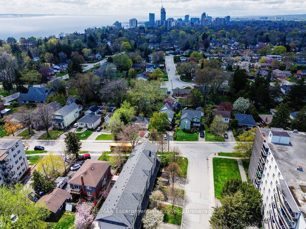
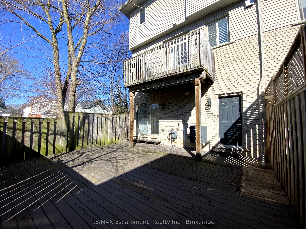
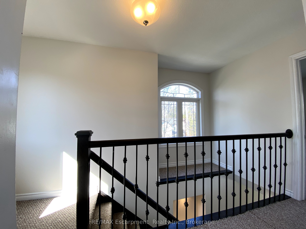
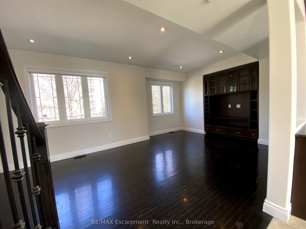
Selling
2430 Second Street, Burlington, ON L7R 3K1
$969,900
Description
Beautiful FREEHOLD, END UNIT townhome in South Central Burlington. Walking distance to the lake and downtown! Offering 2 beds and 2 + 1 baths. Spacious, bright, open concept living with modern finishes throughout. The entry level provides a large foyer with 2 closets, a powder room, direct access to the garage, and a bonus space for an office or gym with a walk out to a private enclosed backyard. Climb the staircase to the second level, which features iron pickets, cut outs for decorative items and a large window. Here you will find high ceilings, a large eat-in kitchen with granite counters and stainless steel appliances, plus a walk out to a BBQ deck where on a clear day with the leaves off the trees you can get a view of the water! The kitchen and dining space naturally flows into a wide living room that will attract buyers with its hardwood floors, grand windows and built in cabinets. The bedroom level provides 2 large bedrooms, each with their own ensuite bathroom, lots of closet space (deep walk -in closet in one) and convenient upstairs laundry! Perfectly situated. Close to all amenities, hospital, transportation, parks, and schools. From its charming wrap around porch to it's lovely stone facade and large corner lot with gardens, this property is sure to delight any buyer!
Overview
MLS ID:
W12133932
Type:
Att/Row/Townhouse
Bedrooms:
2
Bathrooms:
3
Square:
1,300 m²
Price:
$969,900
PropertyType:
Residential Freehold
TransactionType:
For Sale
BuildingAreaUnits:
Square Feet
Cooling:
Central Air
Heating:
Forced Air
ParkingFeatures:
Built-In
YearBuilt:
16-30
TaxAnnualAmount:
4719.3
PossessionDetails:
90+
Map
-
AddressBurlington
Featured properties

