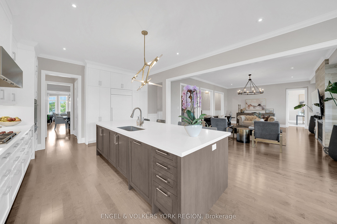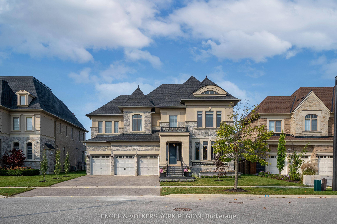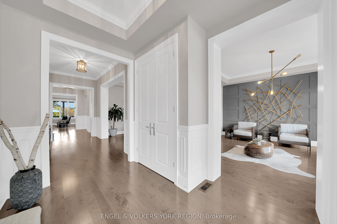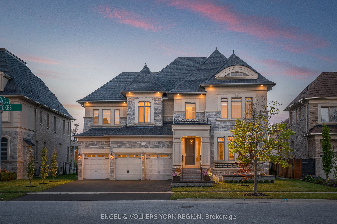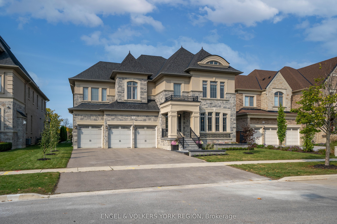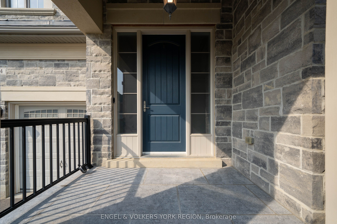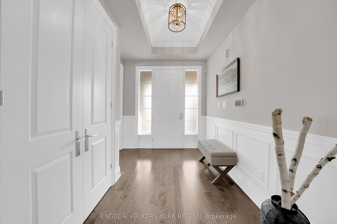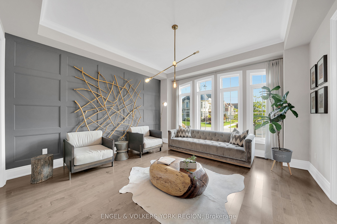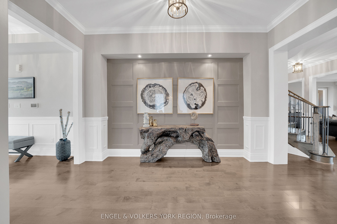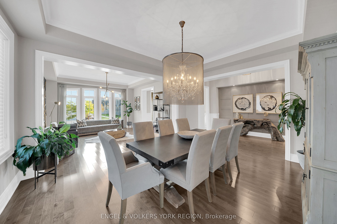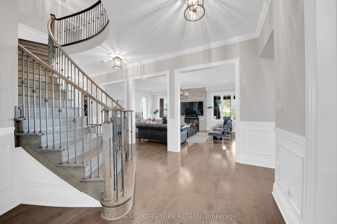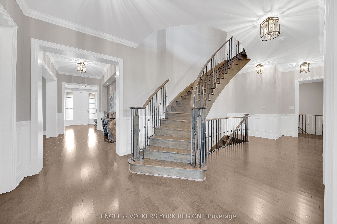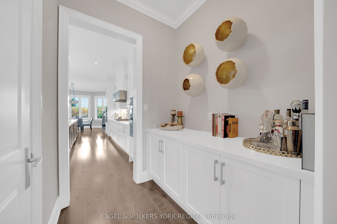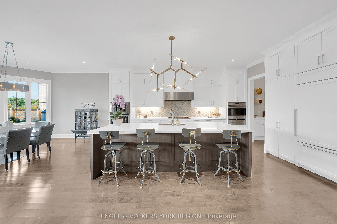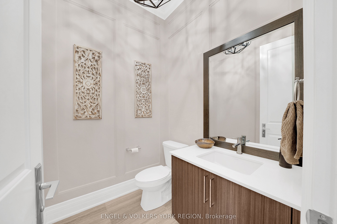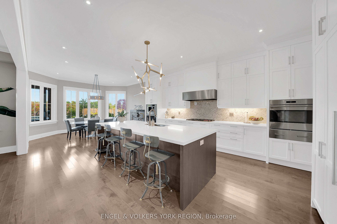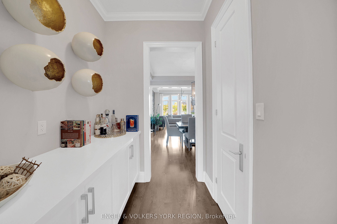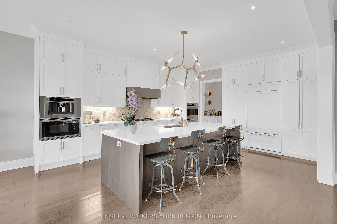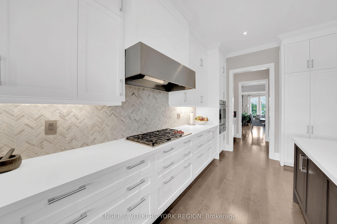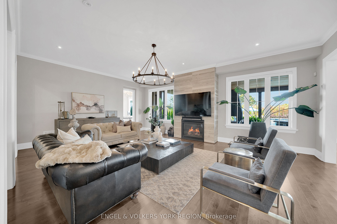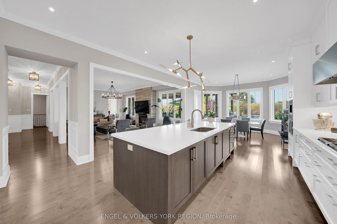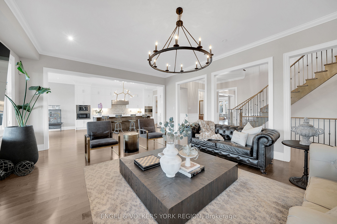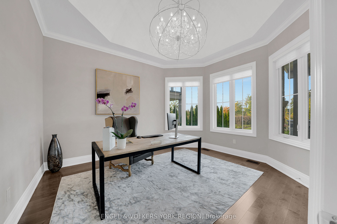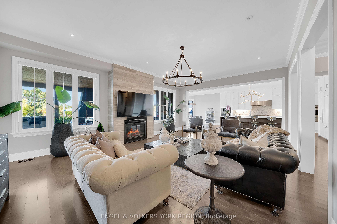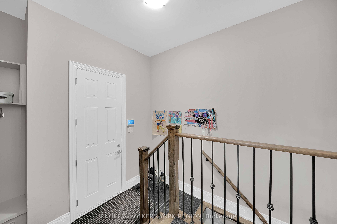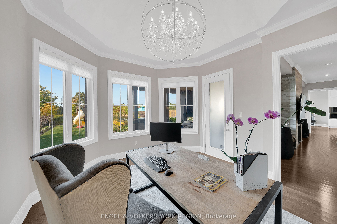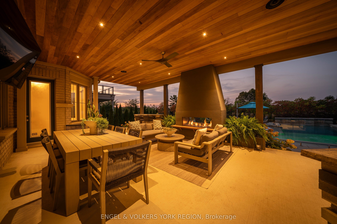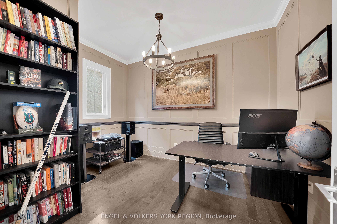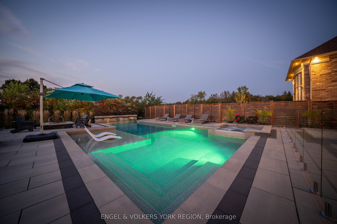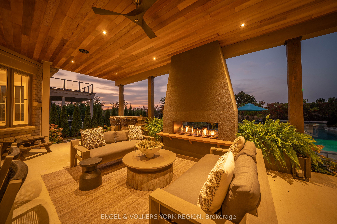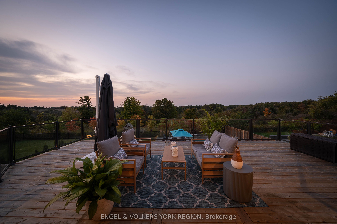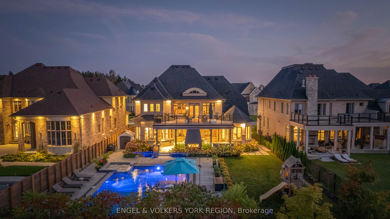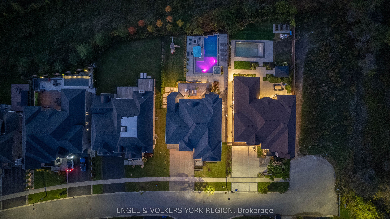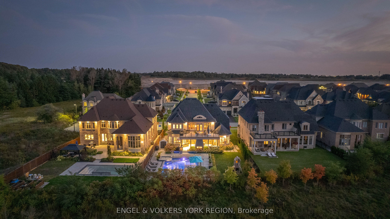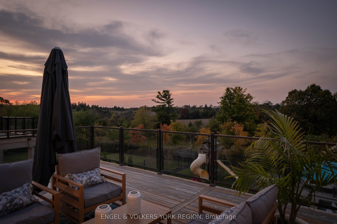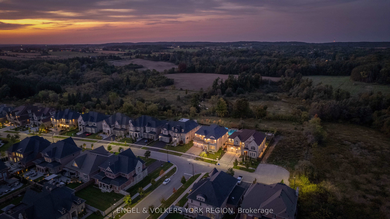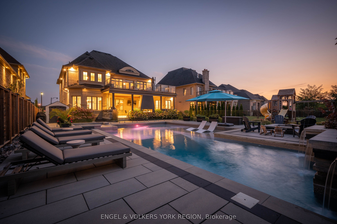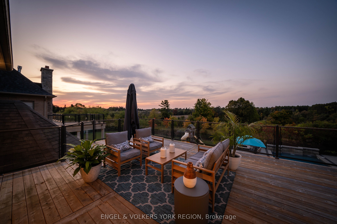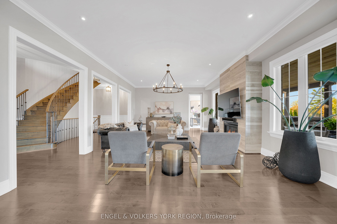
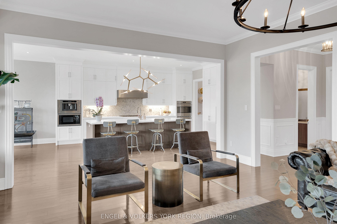
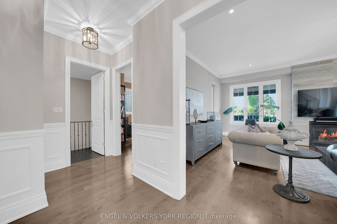
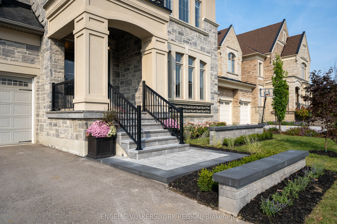
Selling
24 James Stokes Court, King, ON L7B 1L6
$3,599,000
Description
Welcome to 24 James Stokes Court Where Luxury Lives Effortlessly. Step into this exceptional residence, where timeless design meets modern sophistication. The main floor impresses with soaring 10-foot ceilings, intricate wainscoting, and custom feature walls that elevate rooms with architectural elegance. The gourmet kitchen is a chefs dream outfitted with top-tier Wolf appliances, a Sub-Zero panelled refrigerator, Vent-A-Hood stainless range, and a built-in JennAir coffee station designed for both everyday luxury and elevated entertaining. Upstairs, 9-foot ceilings accentuate the airy layout of five generously sized bedrooms, each with its own private ensuite. The primary suite is a serene retreat, featuring a spa-like five-piece ensuite, expansive walk-in closet, and a private walkout deck for morning coffee or sunset views. Outdoor living is redefined in the resort-inspired backyard, where a stunning 500+ sq ft loggia offers an all-season lounge and dining space, complete with a Napoleon 6-burner built-in BBQ and a custom Arizona-style natural gas fireplace. The award-winning 40' x 25' L-shaped saltwater pool is the crown jewel featuring an integrated sun-lounger platform, 8' x 8' spill-over hot tub, and a tranquil three-tier waterfall all designed for ultimate relaxation and unforgettable gatherings. A rare offering of craftsmanship, comfort, and curated outdoor living. Book your private showing today.
Overview
MLS ID:
N12217477
Type:
Detached
Bedrooms:
5
Bathrooms:
6
Square:
4,250 m²
Price:
$3,599,000
PropertyType:
Residential Freehold
TransactionType:
For Sale
BuildingAreaUnits:
Square Feet
Cooling:
Central Air
Heating:
Forced Air
ParkingFeatures:
Attached
YearBuilt:
6-15
TaxAnnualAmount:
19469
PossessionDetails:
Immediate
🏠 Room Details
| # | Room Type | Level | Length (m) | Width (m) | Feature 1 | Feature 2 | Feature 3 |
|---|---|---|---|---|---|---|---|
| 1 | Living Room | Main | 4.48 | 4.59 | Hardwood Floor | Window | Combined w/Dining |
| 2 | Dining Room | Main | 4.91 | 4.04 | Hardwood Floor | Crown Moulding | Combined w/Living |
| 3 | Kitchen | Main | 4.6 | 5.95 | Hardwood Floor | Stainless Steel Appl | Breakfast Bar |
| 4 | Breakfast | Main | 4.6 | 3.86 | Hardwood Floor | W/O To Yard | Family Size Kitchen |
| 5 | Family Room | Main | 7.54 | 5.21 | Hardwood Floor | Gas Fireplace | Open Concept |
| 6 | Den | Main | 4 | 4.3 | Hardwood Floor | W/O To Yard | Coffered Ceiling(s) |
| 7 | Office | Main | 3.99 | 3.04 | Hardwood Floor | Wainscoting | Crown Moulding |
| 8 | Primary Bedroom | Second | 7.26 | 5.19 | 5 Pc Ensuite | W/O To Deck | Walk-In Closet(s) |
| 9 | Bedroom 2 | Second | 4.26 | 4.49 | 3 Pc Ensuite | Wainscoting | Walk-In Closet(s) |
| 10 | Bedroom 3 | Second | 5.87 | 4.06 | 3 Pc Ensuite | Wainscoting | Walk-In Closet(s) |
| 11 | Bedroom 4 | Second | 4.71 | 4.53 | 3 Pc Ensuite | Window | Walk-In Closet(s) |
| 12 | Bedroom 5 | Second | 4.88 | 4.26 | 3 Pc Ensuite | Window | B/I Closet |
Map
-
AddressKing
Featured properties

