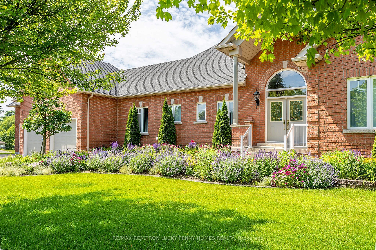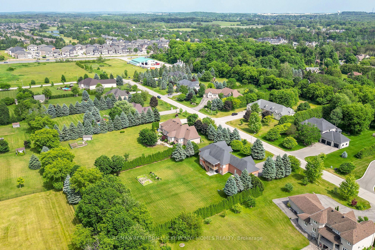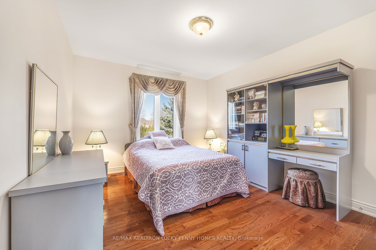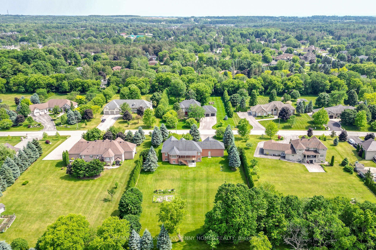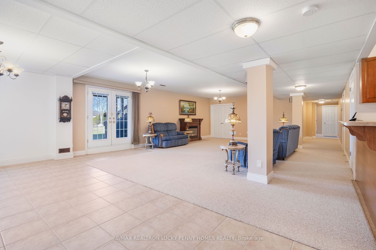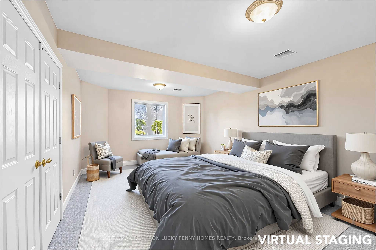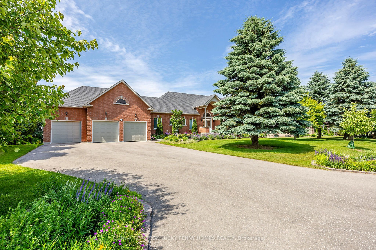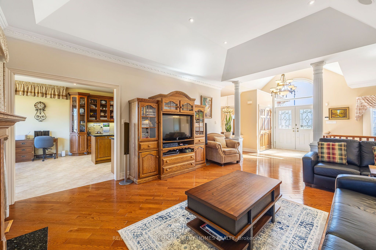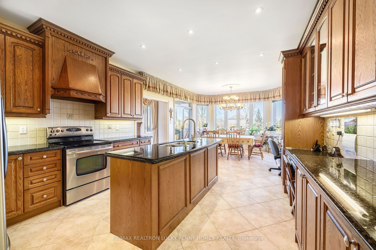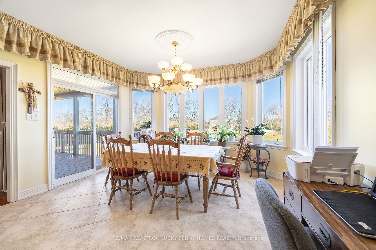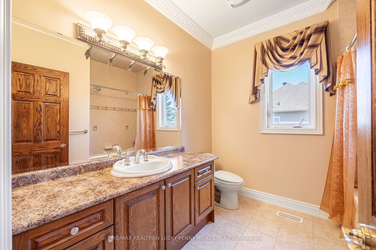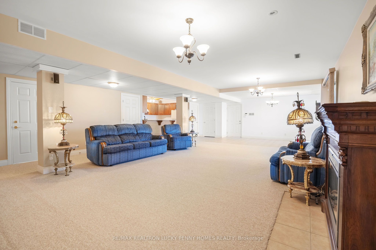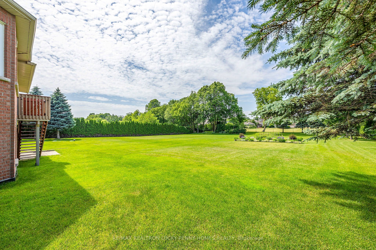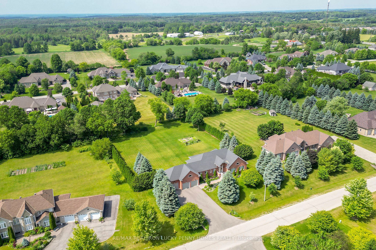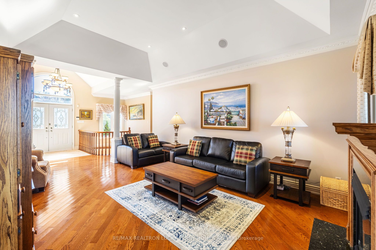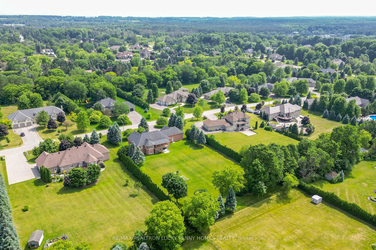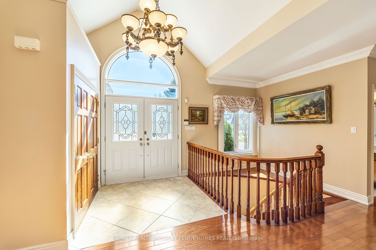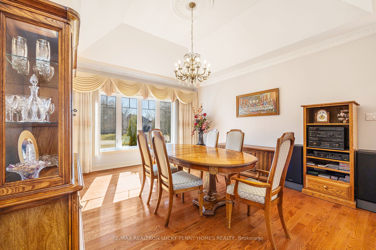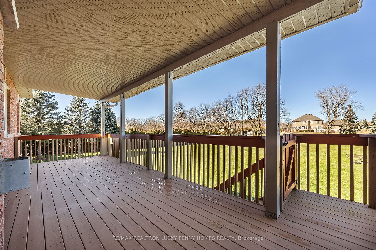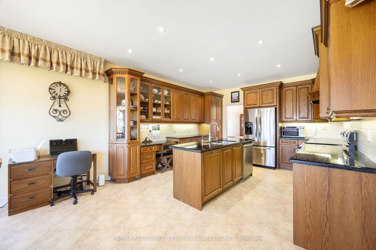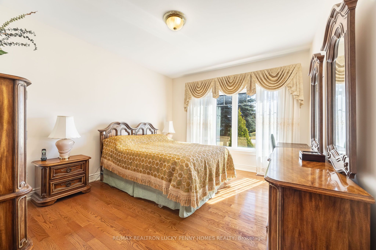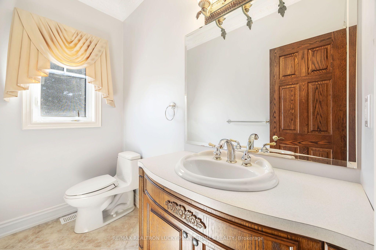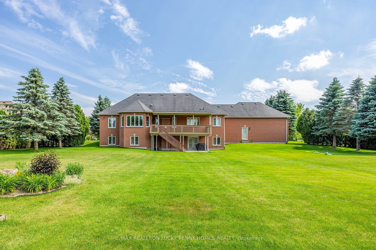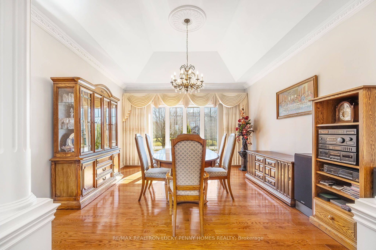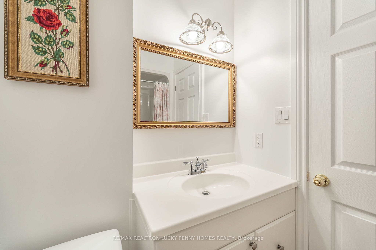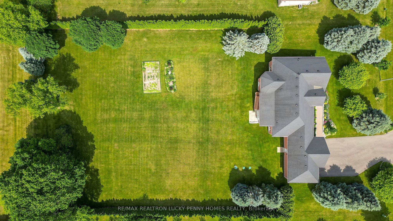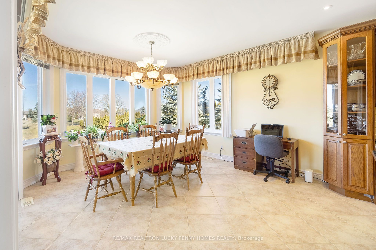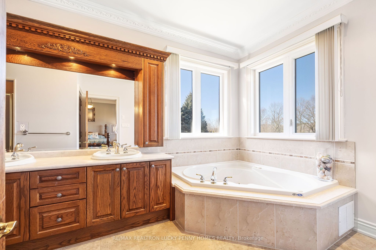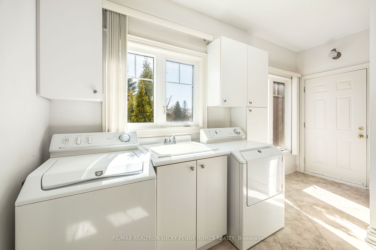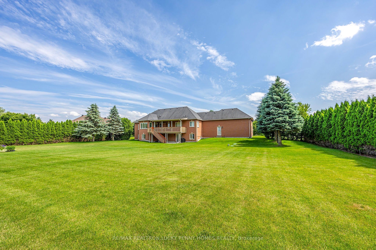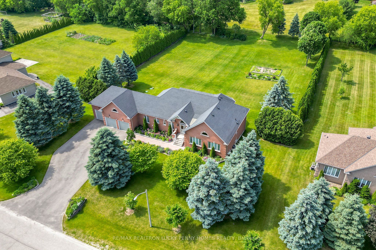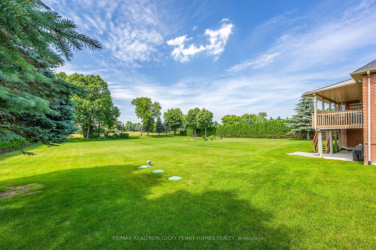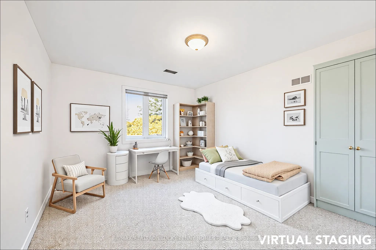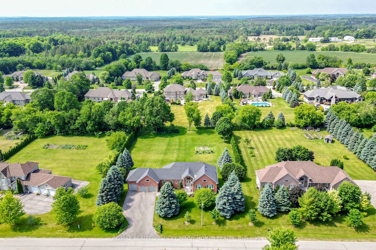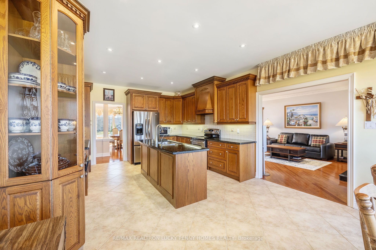
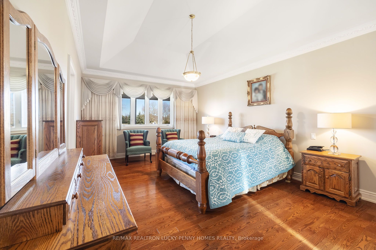
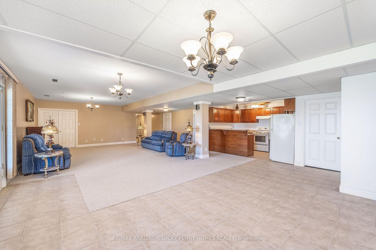
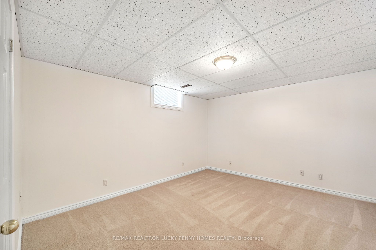
Selling
24 George Pipher Lane, Whitchurch-Stouffville, ON L4A 1M4
$2,488,000
Description
Ballantrae Estates Home.Rare Charming & Spacious Estate Home In Oak Ridges Moraine.Huge Lot 173x312 Ft (1.24 Acre)W/3 Car Garages,New Wide Driveway.Beautiful Landscaped Front Entrance.10' Ceiling W/Lots Of Pot Lights,Coffered Ceiling W/Crown Moulding In Living/Family/Master Rm.Extra Large Windows Tons Of Natural Light Throughout.Welcoming Foyer W/T Open Family Rm W/Fireplace,Separated Dining Rm, A Family-Sized Eat-In Gourmet Kitchen W/Lots Of Cabinets,Pantry&Granite Counter Top,Large Island, Breakfast Area O/looks Unobstructed Backyard View.Primary Bedroom Features Cathedral Ceilings & 5 Pc Ensuite.2 Large Spacious Bedrooms W/Large Closet Separate From Primary Bedroom.W/O Finished Bsmt W/Self Contained Rec Room, Kitchen And 3 Large Brs, Bsmt Private Separate Entrance To Garage.Excellent Location Nearby Schools,Shopping,Parks,Trails&Steps To The Award Winning Ballantrae Golf Course,Surrounded By Forest Trails&Estate Style Homes.Mins To the 404,Aurora,Markham&RichmondHill.Must See!
Overview
MLS ID:
N12071950
Type:
Detached
Bedrooms:
6
Bathrooms:
5
Square:
2,250 m²
Price:
$2,488,000
PropertyType:
Residential Freehold
TransactionType:
For Sale
BuildingAreaUnits:
Square Feet
Cooling:
Central Air
Heating:
Forced Air
ParkingFeatures:
Attached
YearBuilt:
Unknown
TaxAnnualAmount:
8893
PossessionDetails:
TBA
🏠 Room Details
| # | Room Type | Level | Length (m) | Width (m) | Feature 1 | Feature 2 | Feature 3 |
|---|---|---|---|---|---|---|---|
| 1 | Family Room | Main | 5.72 | 4.61 | Fireplace | Hardwood Floor | Coffered Ceiling(s) |
| 2 | Dining Room | Main | 4.91 | 4.28 | Hardwood Floor | Coffered Ceiling(s) | Overlooks Frontyard |
| 3 | Kitchen | Main | 8.71 | 4.25 | Centre Island | Granite Counters | Backsplash |
| 4 | Breakfast | Main | 4.53 | 4.25 | Ceramic Floor | Overlooks Backyard | Eat-in Kitchen |
| 5 | Primary Bedroom | Main | 5.58 | 4.11 | Hardwood Floor | 5 Pc Bath | Walk-In Closet(s) |
| 6 | Bedroom 2 | Main | 4.36 | 3.64 | Hardwood Floor | Large Closet | Large Window |
| 7 | Bedroom 3 | Main | 4.25 | 3.7 | Hardwood Floor | Large Closet | Large Window |
| 8 | Kitchen | Lower | 3.8 | 2.56 | Tile Floor | Breakfast Bar | Combined w/Dining |
| 9 | Recreation | Lower | 11.19 | 6.74 | Electric Fireplace | Walk-Out | Open Concept |
| 10 | Bedroom | Lower | 8.04 | 4.22 | Broadloom | 3 Pc Ensuite | Walk-In Closet(s) |
| 11 | Bedroom | Lower | 4.26 | 3.59 | Broadloom | 4 Pc Bath | Above Grade Window |
| 12 | Bedroom | Lower | 4.33 | 3.61 | Broadloom | 4 Pc Bath | Window |
Map
-
AddressWhitchurch-Stouffville
Featured properties
The Most Recent Estate
Whitchurch-Stouffville, Ontario
$2,488,000
- 6
- 5
- 2,250 m²

