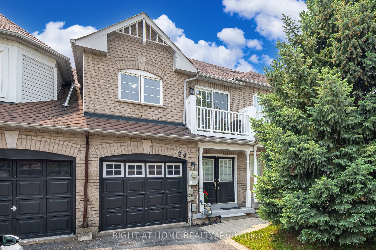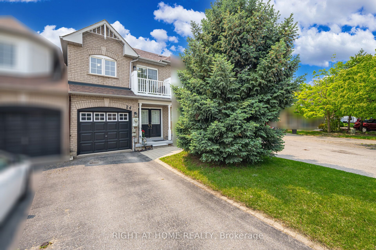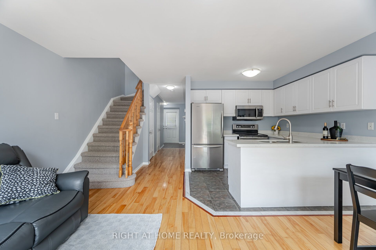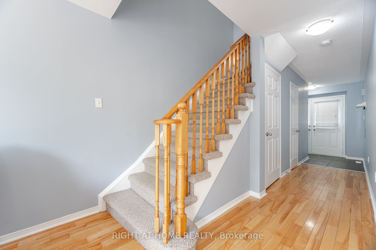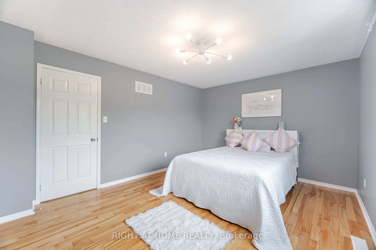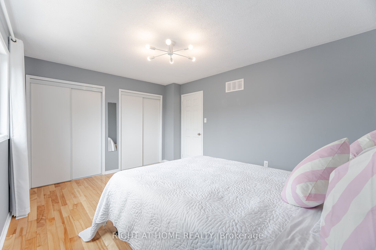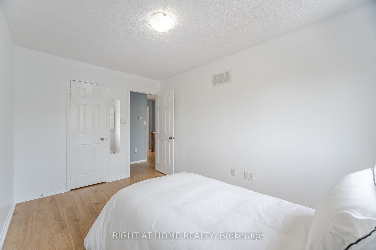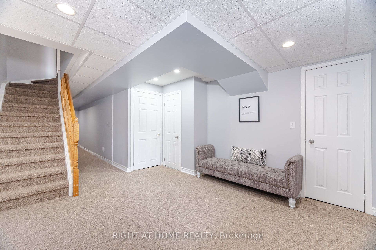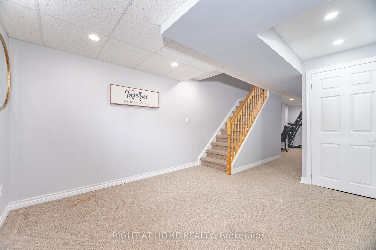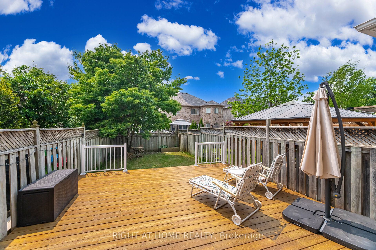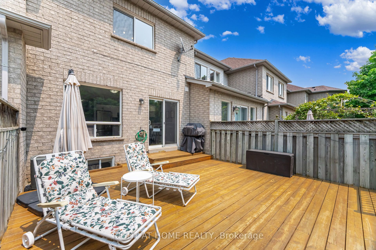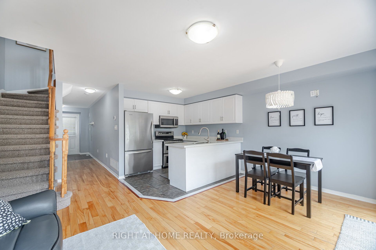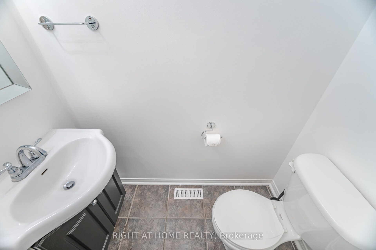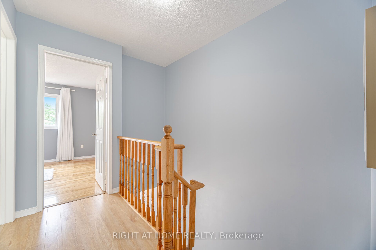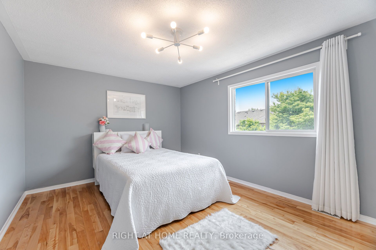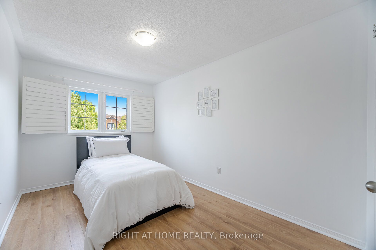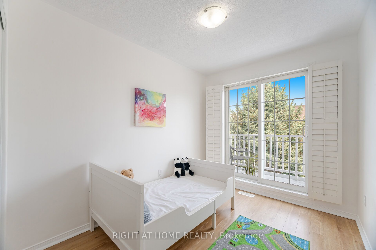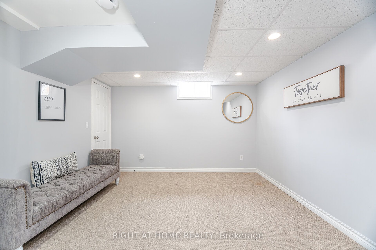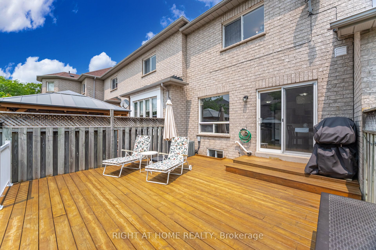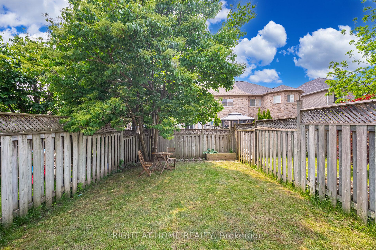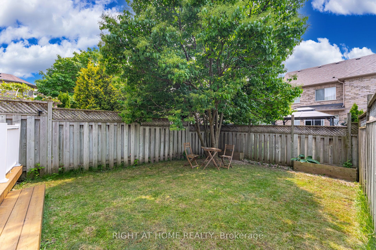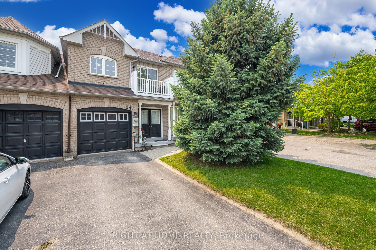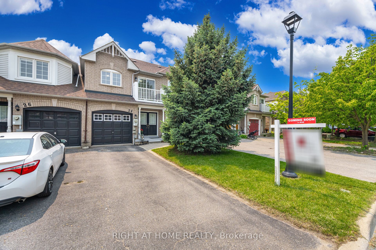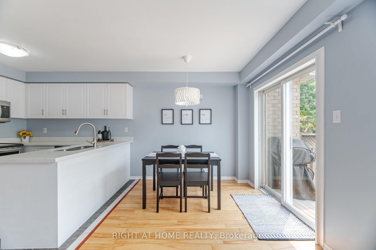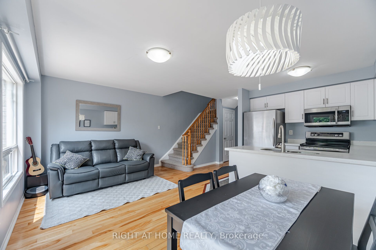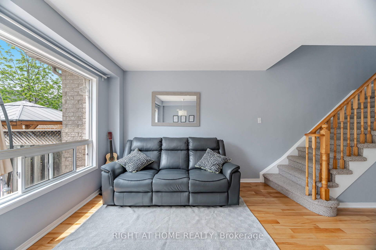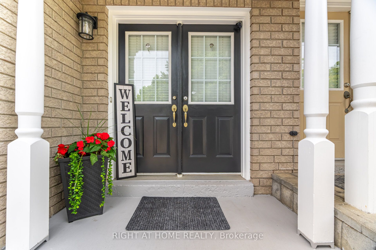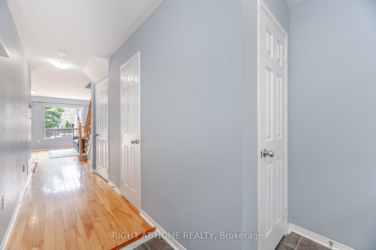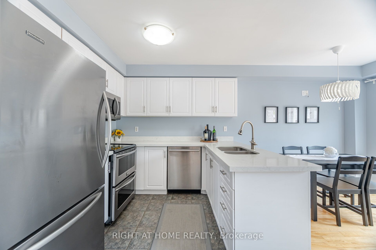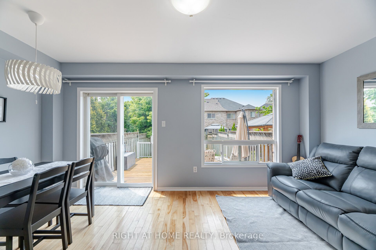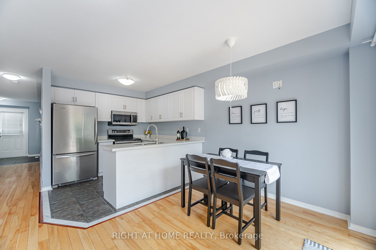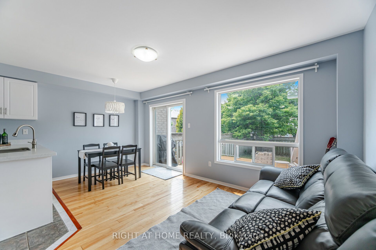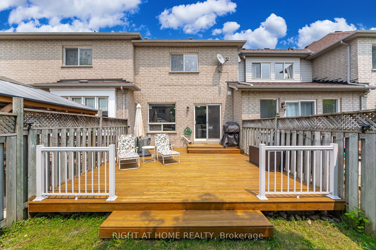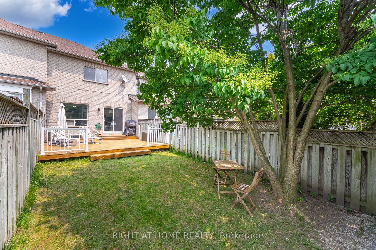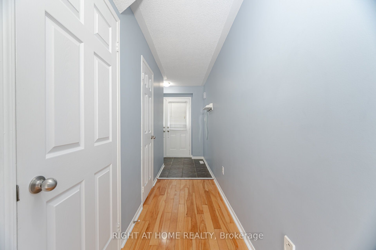
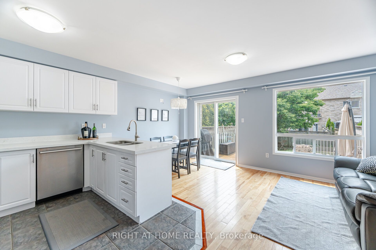
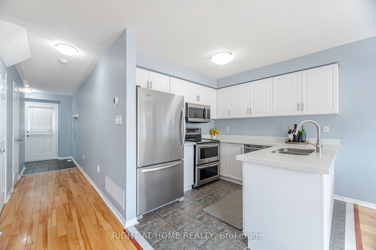
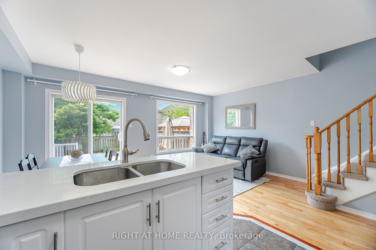
Selling
24 Bradley Drive, Halton Hills, ON L7G 6B5
$829,000
Description
Welcome to 24 Bradley Drive a charming townhouse nestled in one of Georgetown's most desirable and family-friendly neighborhoods. At 1600 sq ft of living space this beautiful 3-bedroom, 2.5-bathroom home offers the perfect combination of space, comfort, and lifestyle. The main floor features an open-concept layout ideal for entertaining, while the finished basement adds valuable living space for a family room, home office, or recreation area. Upstairs, you willll find three generously sized bedrooms, all served by a well-maintained common bathroom, making it ideal for families or guests. The natural light flowing through the home enhances its warmth and livability. Step outside to your private serene backyard oasis, where a majestic maple tree in the corner offers peaceful shade perfect for afternoon tea, relaxing weekends, or outdoor dining. Its a rare space that feels both private and inviting. Located close to parks, top-rated schools, shops, and transit, this home delivers convenience without sacrificing community charm. Whether you're a first-time buyer or looking to upgrade your space, 24 Bradley Drive checks all the boxes.
Overview
MLS ID:
W12195786
Type:
Att/Row/Townhouse
Bedrooms:
3
Bathrooms:
3
Square:
1,300 m²
Price:
$829,000
PropertyType:
Residential Freehold
TransactionType:
For Sale
BuildingAreaUnits:
Square Feet
Cooling:
Central Air
Heating:
Forced Air
ParkingFeatures:
Built-In
YearBuilt:
16-30
TaxAnnualAmount:
3841
PossessionDetails:
Flexiable
🏠 Room Details
| # | Room Type | Level | Length (m) | Width (m) | Feature 1 | Feature 2 | Feature 3 |
|---|---|---|---|---|---|---|---|
| 1 | Kitchen | Main | 2.9 | 2.59 | Stainless Steel Appl | Quartz Counter | Ceramic Floor |
| 2 | Dining Room | Main | 4.82 | 2.73 | W/O To Deck | — | Hardwood Floor |
| 3 | Bathroom | Main | 0 | 0 | 2 Pc Bath | Ceramic Floor | — |
| 4 | Primary Bedroom | Second | 4.49 | 3.5 | His and Hers Closets | — | Hardwood Floor |
| 5 | Bathroom | Second | 0 | 0 | 4 Pc Bath | Ceramic Floor | — |
| 6 | Bedroom 2 | Second | 4.07 | 2.69 | Walk-In Closet(s) | — | Hardwood Floor |
| 7 | Bedroom 3 | Second | 3.73 | 2.4 | — | W/O To Balcony | Hardwood Floor |
| 8 | Family Room | Lower | 5.7 | 5 | Window | Pot Lights | Broadloom |
| 9 | Office | Lower | 0 | 0 | Closet | Pot Lights | Broadloom |
| 10 | Bathroom | Lower | 0 | 0 | 4 Pc Bath | — | — |
Map
-
AddressHalton Hills
Featured properties

