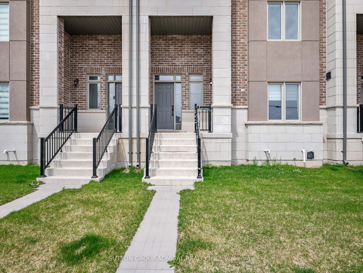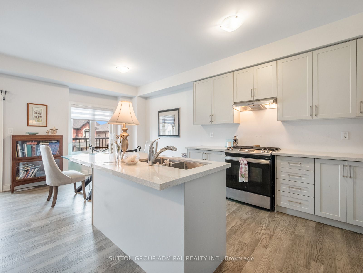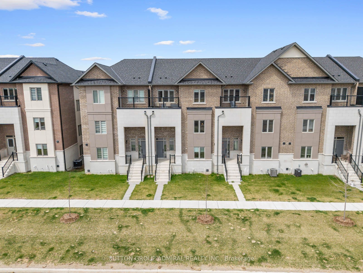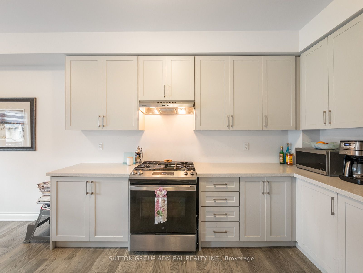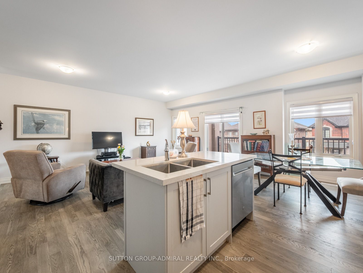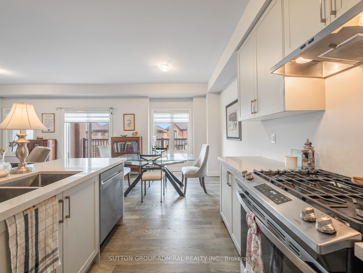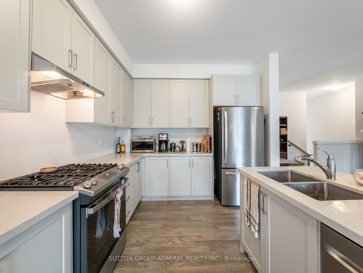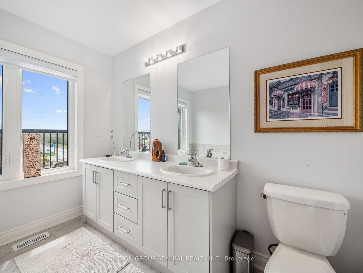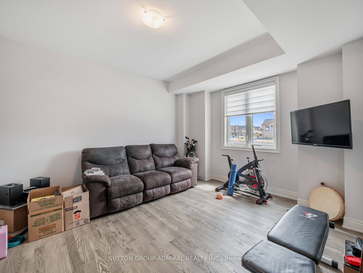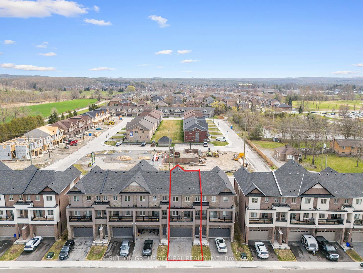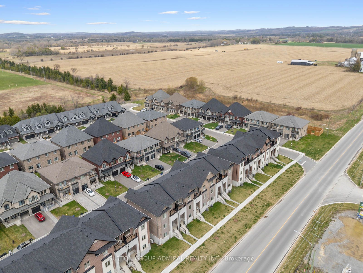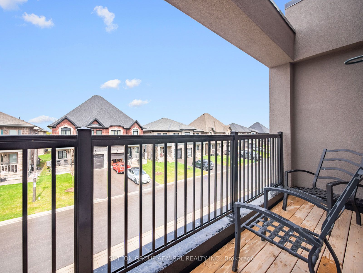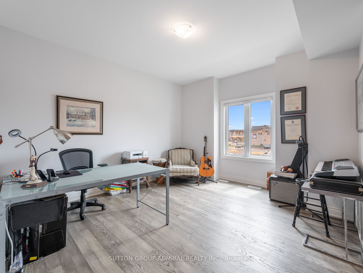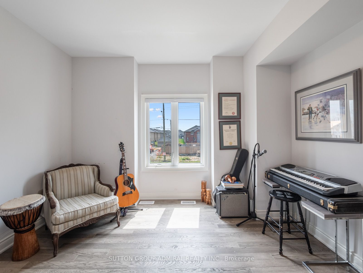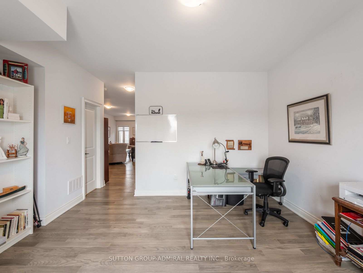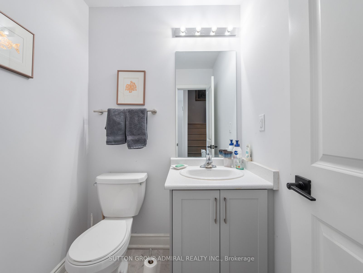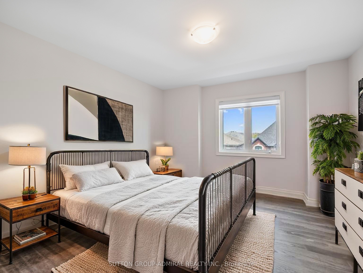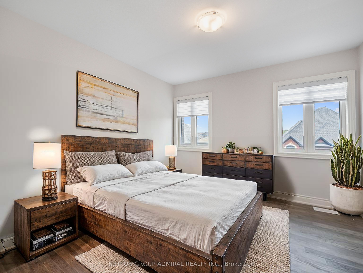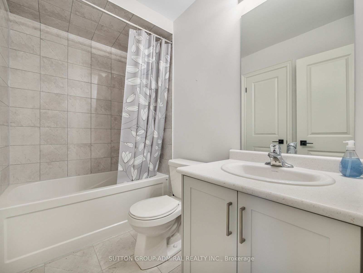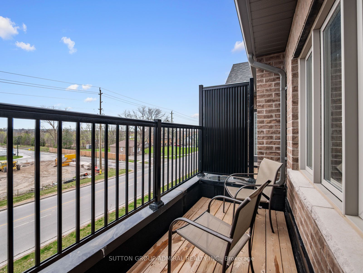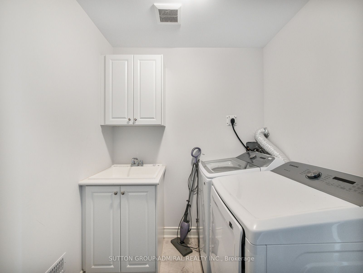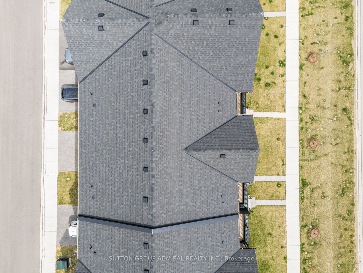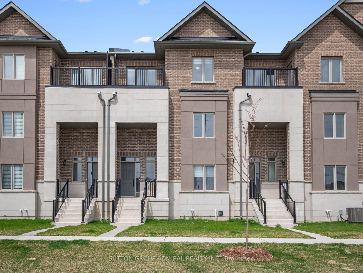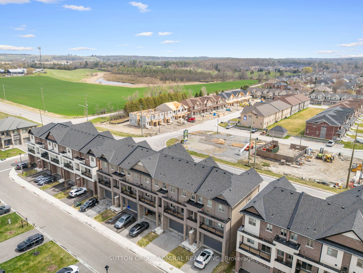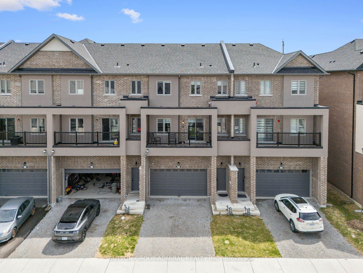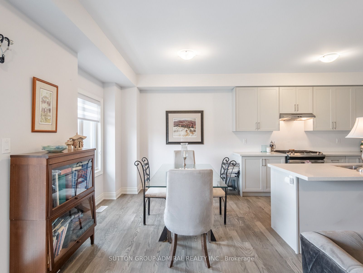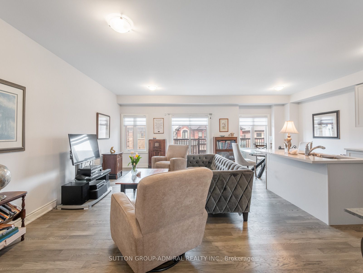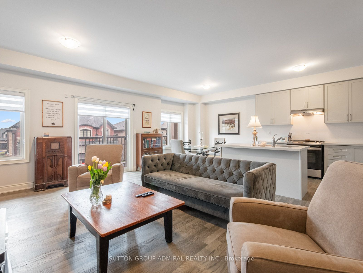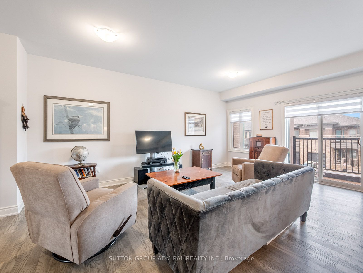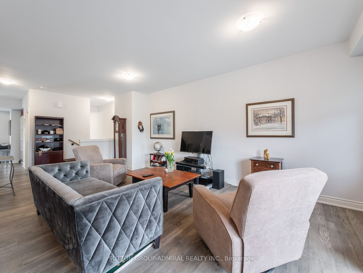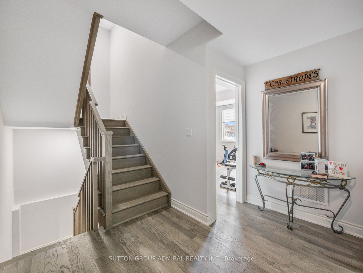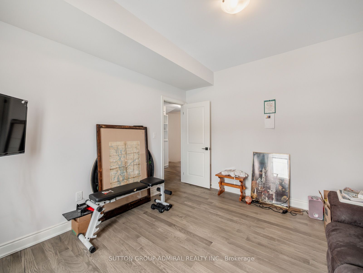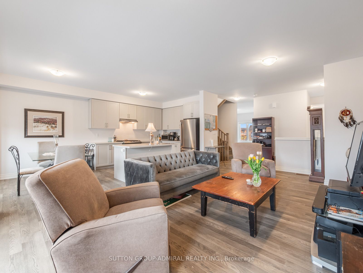
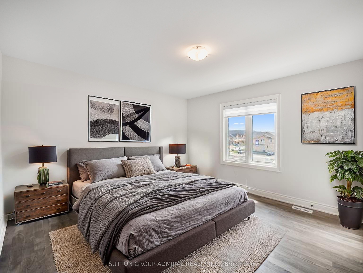
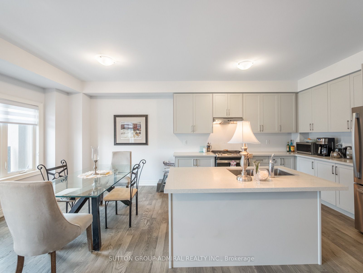
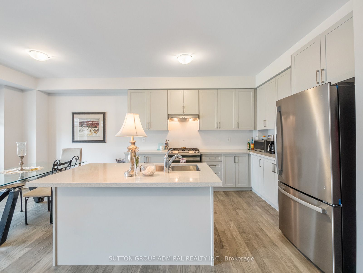
Selling
24 Alan Williams Trail, Uxbridge, ON L9P 0R6
$998,000
Description
Welcome to 24 Alan Williams Trail in Uxbridge, a beautifully maintained 3+1 bedroom, 3 bathroom townhome offering modern comfort and style. Boasting a spacious open-concept layout with 9-foot ceilings, hardwood floors throughout, and upgraded motorized blinds. The ground level features a versatile den ideal for a home office or extra bedroom. The sunlit second floor includes a cozy living, dining, and family area with a walkout to the balcony. The sleek kitchen showcases stainless steel appliances, granite countertops, a centre island breakfast bar, and modern cabinetry. A laundry room adds convenience. The primary bedroom impresses with a walk-in closet, 5-piece ensuite with double sinks and a separate shower, and its own private balcony. Also highlighted on this upper level are two additional bedrooms, one with a walk-in closet and a shared 4 piece bathroom. Complete with a double car garage, this home sits on a quiet, family-friendly street close to schools, parks, shopping, dining and transit. **EXTRAS Listing contains virtually staged photos of 3 bedrooms**
Overview
MLS ID:
N12114656
Type:
Att/Row/Townhouse
Bedrooms:
4
Bathrooms:
3
Square:
2,750 m²
Price:
$998,000
PropertyType:
Residential Freehold
TransactionType:
For Sale
BuildingAreaUnits:
Square Feet
Cooling:
Central Air
Heating:
Forced Air
ParkingFeatures:
Attached
YearBuilt:
Unknown
TaxAnnualAmount:
6780
PossessionDetails:
Flex Closing
🏠 Room Details
| # | Room Type | Level | Length (m) | Width (m) | Feature 1 | Feature 2 | Feature 3 |
|---|---|---|---|---|---|---|---|
| 1 | Den | Ground | 4.16 | 3.74 | Hardwood Floor | Separate Room | Window |
| 2 | Living Room | Second | 3.99 | 3.87 | Hardwood Floor | 2 Pc Bath | Large Window |
| 3 | Dining Room | Second | 2.93 | 2.68 | Hardwood Floor | Open Concept | W/O To Balcony |
| 4 | Kitchen | Second | 3.61 | 2.93 | Hardwood Floor | Stainless Steel Appl | Eat-in Kitchen |
| 5 | Breakfast | Second | 3.61 | 2.93 | Hardwood Floor | Granite Counters | Breakfast Bar |
| 6 | Primary Bedroom | Third | 3.87 | 3.74 | Hardwood Floor | 5 Pc Ensuite | Walk-In Closet(s) |
| 7 | Bedroom 2 | Third | 3.36 | 3.36 | Large Window | Semi Ensuite | Walk-In Closet(s) |
| 8 | Bedroom 3 | Third | 3.59 | 3.48 | Large Window | Semi Ensuite | Closet |
Map
-
AddressUxbridge
Featured properties

