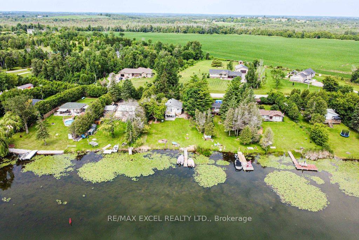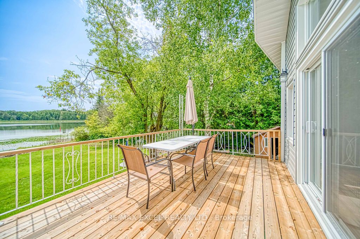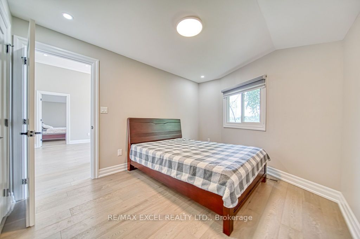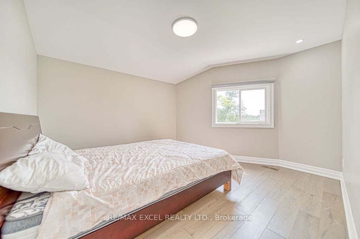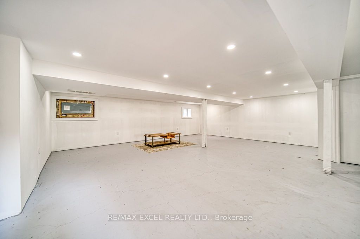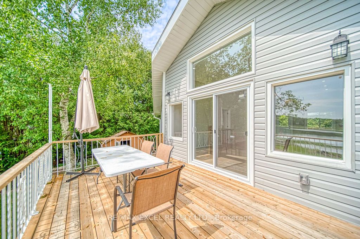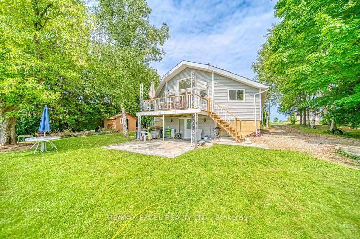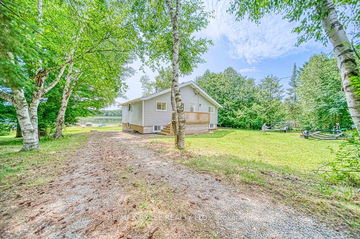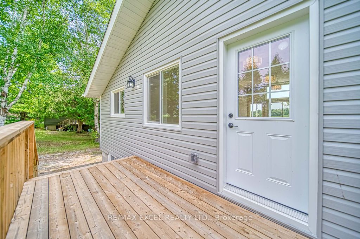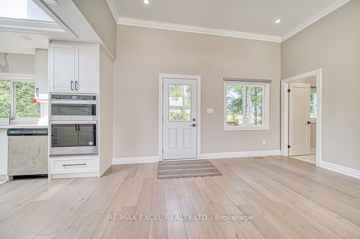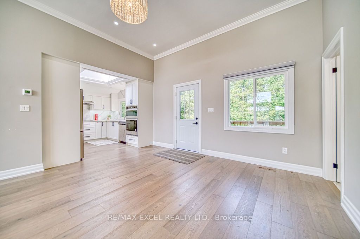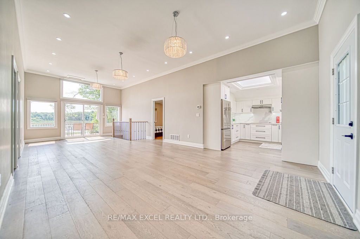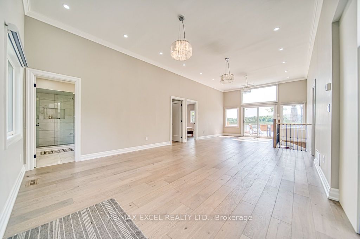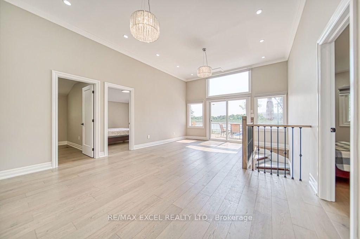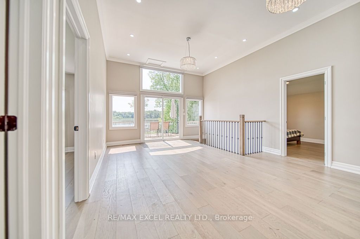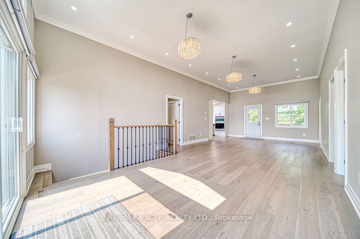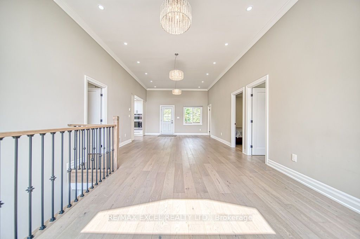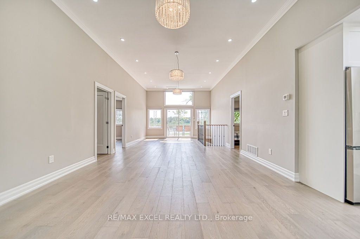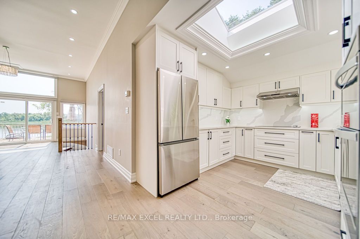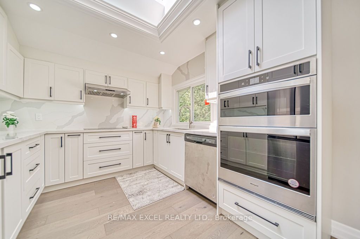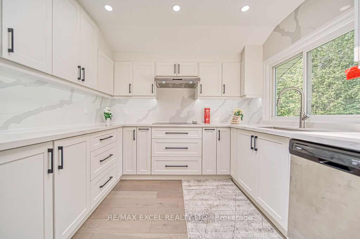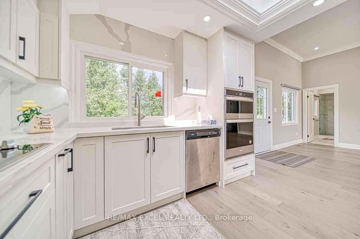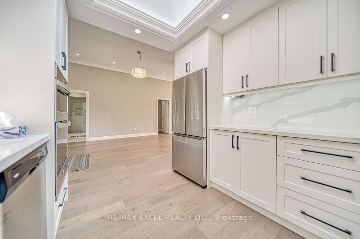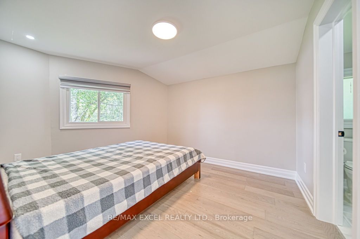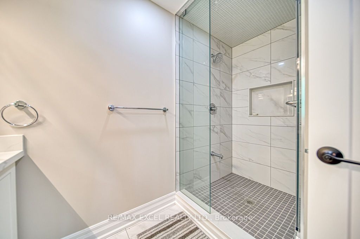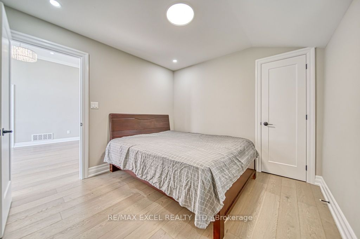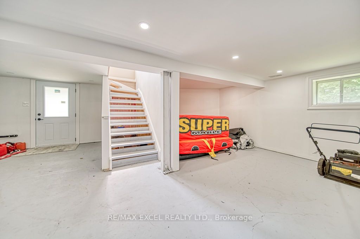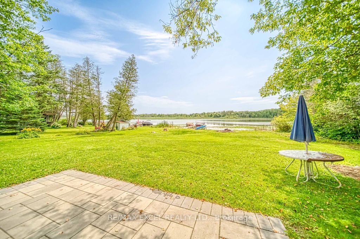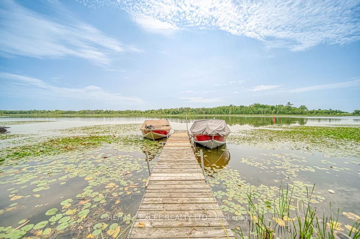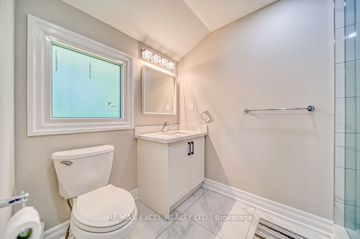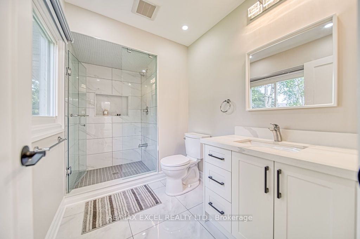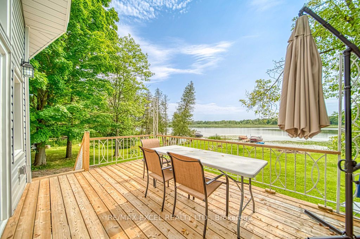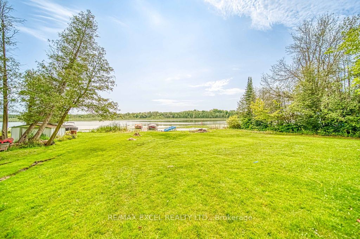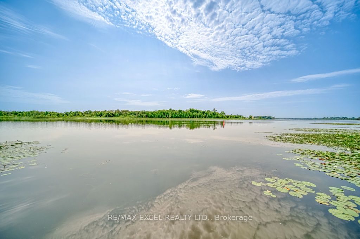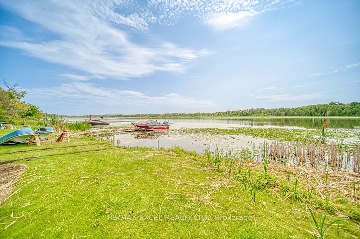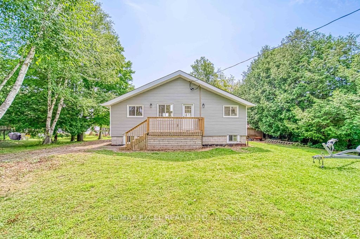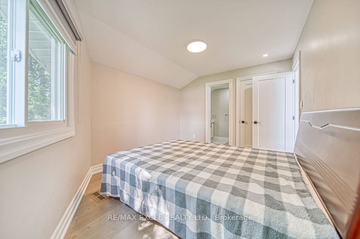
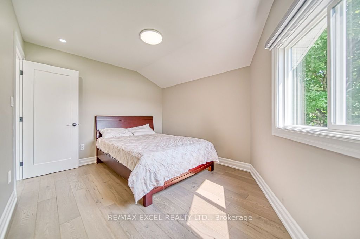
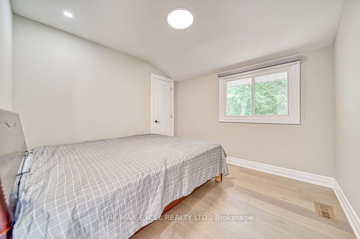
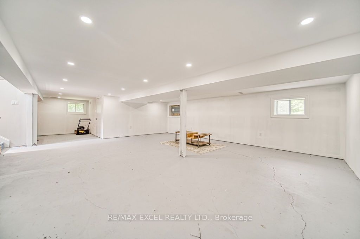
Selling
234 O'reilly Lane, Kawartha Lakes, ON K0M 2C0
$849,900
Description
Discover this affordable waterfront home on the North West Lake Scugog shoreline. 1,130 sqft Living Space. The property welcomes you with a bright, modern, open-concept living space featuring cathedral ceilings and direct sightlines to the waterfront. The kitchen is equipped with gleaming white cabinetry, stainless steel appliances, and a skylight. The main floor includes three bedrooms, with the primary bedroom offering an ensuite, as well as a main bathroom. The lower level, which walks out directly onto a covered patio overlooking the waterfront, is fully drywalled. Recent upgrades include light fixtures, pot lights, crown molding, cathedral ceilings, siding, breaker electric panel, drywall, heating converted to propane with forced air gas (FAG) and A/C, hot water tank, insulation, most windows replaced, exterior doors, front entrance porch and stairs, oversized back deck, and shingles that are approximately 10 years old. The waterfront edge is natural, gradually becoming deeper, making it safe for children to play and providing sufficient depth for boat docking at the existing dock. **EXTRAS** Built-in Microwave, Refrigerator, Stove, Dishwasher, Washer, Dryer
Overview
MLS ID:
X11940858
Type:
Detached
Bedrooms:
3
Bathrooms:
2
Price:
$849,900
PropertyType:
Residential Freehold
TransactionType:
For Sale
BuildingAreaUnits:
Square Feet
Cooling:
Central Air
Heating:
Forced Air
ParkingFeatures:
None
YearBuilt:
51-99
TaxAnnualAmount:
2150
PossessionDetails:
flex.
🏠 Room Details
| # | Room Type | Level | Length (m) | Width (m) | Feature 1 | Feature 2 | Feature 3 |
|---|---|---|---|---|---|---|---|
| 1 | Kitchen | Main | 3.2 | 2.99 | B/I Appliances | Large Window | Skylight |
| 2 | Living Room | Main | 4.45 | 4.42 | Hardwood Floor | Large Window | Pot Lights |
| 3 | Dining Room | Main | 4.27 | 4.88 | Hardwood Floor | W/O To Deck | Overlooks Backyard |
| 4 | Primary Bedroom | Main | 3.08 | 3.96 | Hardwood Floor | 3 Pc Ensuite | Window |
| 5 | Bedroom 2 | Main | 3.08 | 3.99 | Hardwood Floor | Window | Overlooks Backyard |
| 6 | Bedroom 3 | Main | 3.11 | 3.2 | Hardwood Floor | Window | Closet |
Map
-
AddressKawartha Lakes
Featured properties

