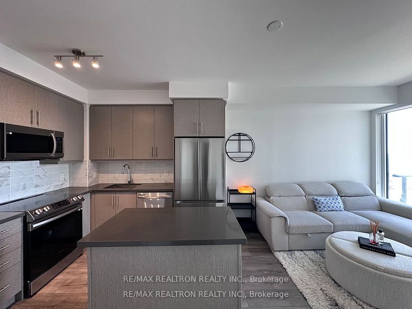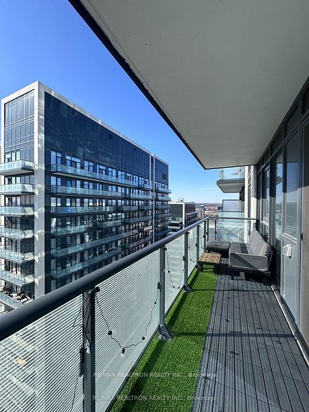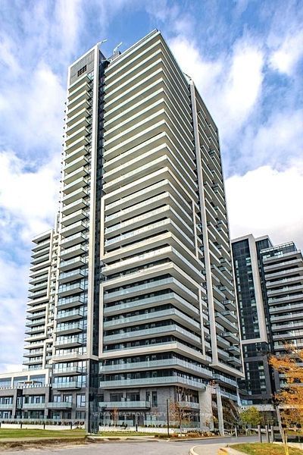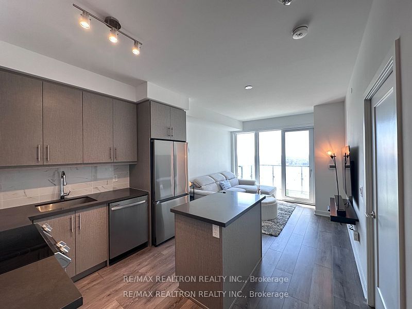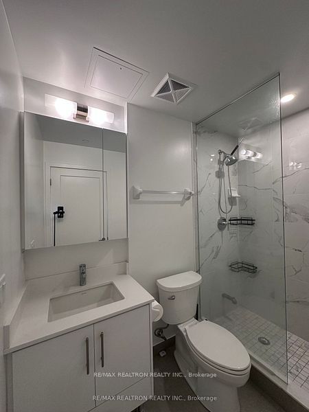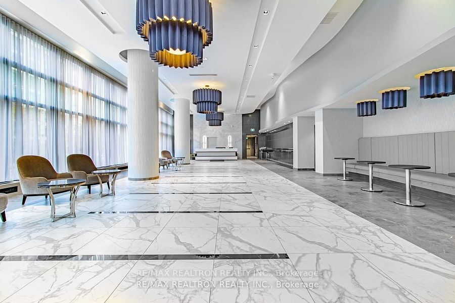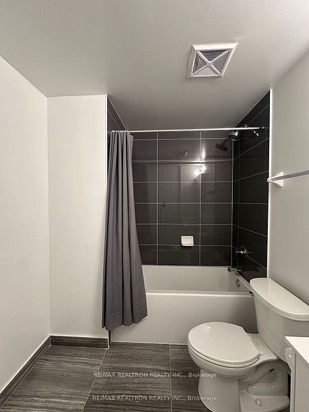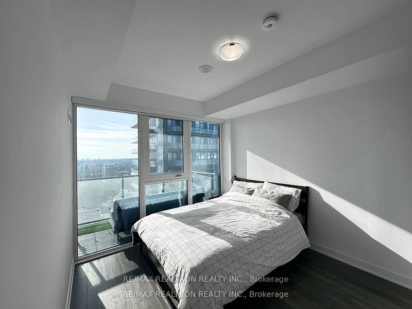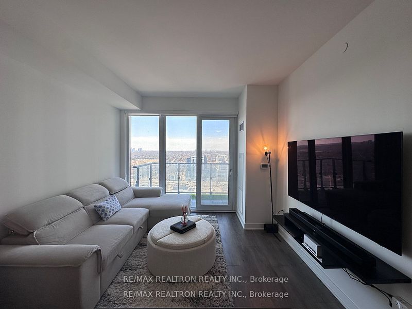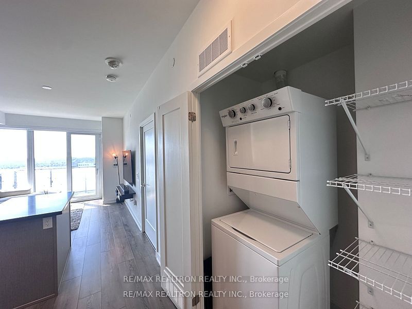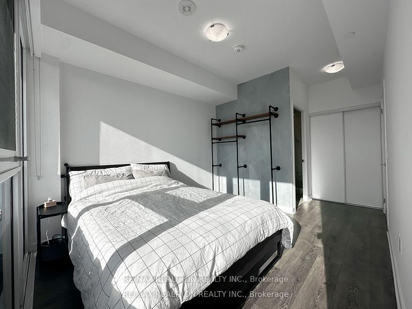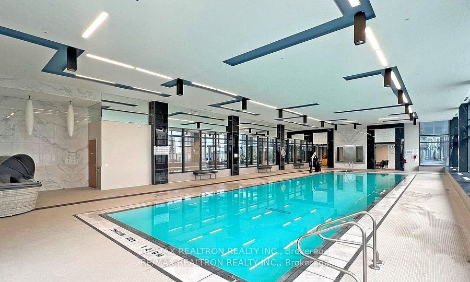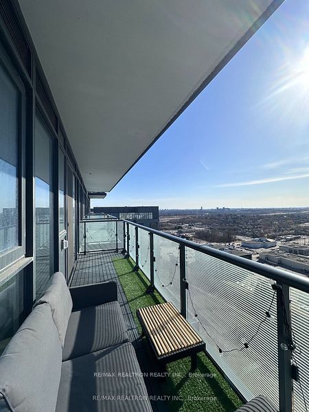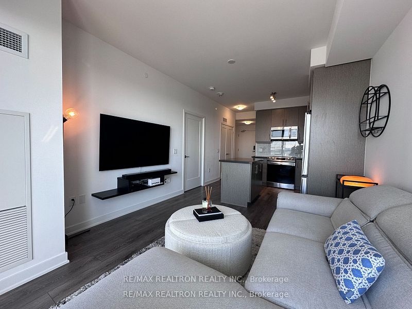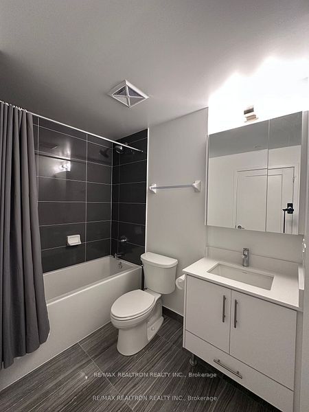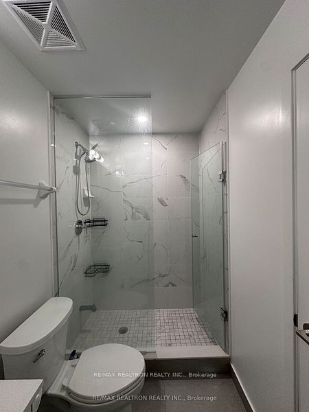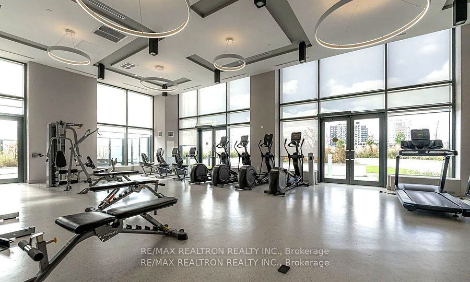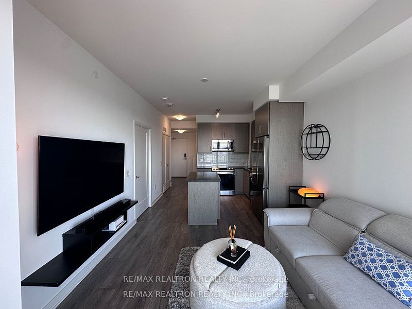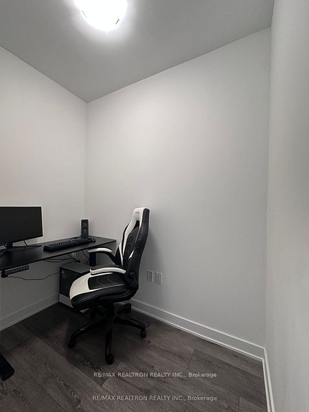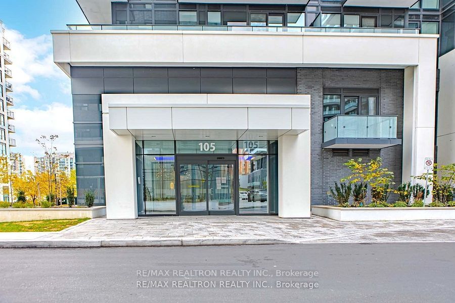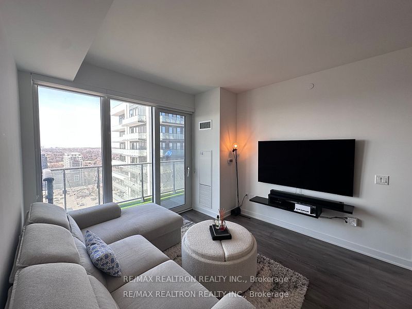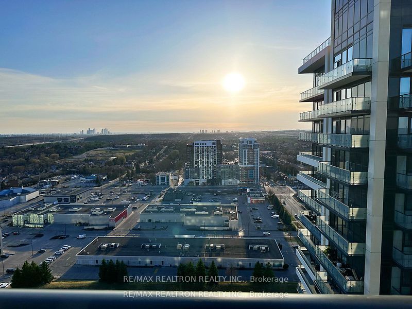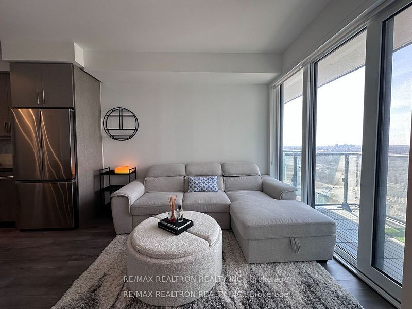
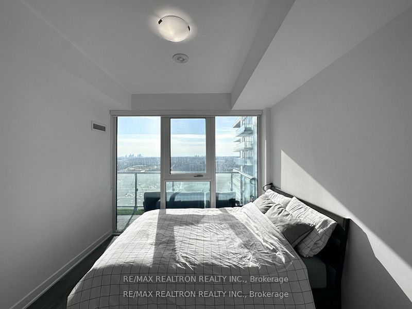
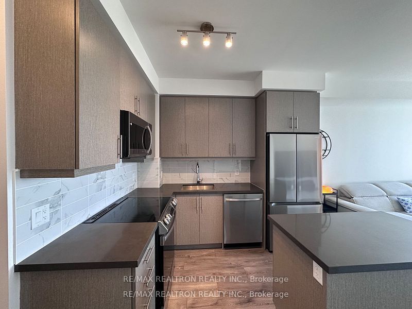
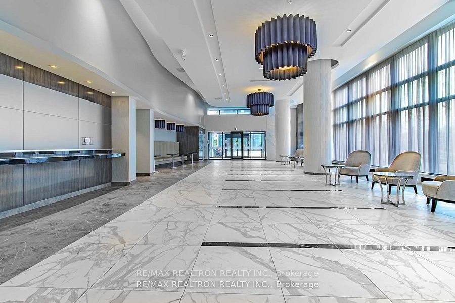
Selling
#2301 - 105 Oneida Crescent, Richmond Hill, ON L4B 0H6
$599,999
Description
Luxury Living In The Prestigious Bayview Glen Community! This Stunning 1-Bedroom + Den,2-Bathroom Unit Offers A Modern Open-Concept Layout With 9 Ft Smooth Ceilings, 5 1/2" LaminateFlooring, And Floor-To-Ceiling Windows That Flood The Space With Natural Light. Enjoy ASpacious Balcony With Panoramic West-Facing Views. The High-End Kitchen Features QuartzCountertops, A Stylish Marbled Backsplash, A Centre Island, Under-Cabinet Lighting, And FullSize Stainless Steel Appliances. The Primary Bedroom Boasts Large Windows With UnobstructedViews, A 3-Piece Ensuite, And A Sleek Quartz Vanity For A Contemporary Finish. Located In APrime Location With Unmatched Convenience, This Unit Is Steps Away From Parks, Top-RatedSchools, GO Train/VIVA, Richmond Hill Transit Centre, And The Future Yonge Subway ExtensionStation. Minutes To Hwy 7, 407, & 404, With A Direct GO Bus To Pearson Airport, And WalkingDistance To Walmart, BestBuy, Home Depot, Cineplex, LCBO, Shoppers, Banks, Restaurants, AndMoreEverything You Need At Your Doorstep! The Luxury Building Amenities Include AState-Of-The-Art Fitness Centre (Cardio, Weights & Yoga Room), Indoor Pool & Sauna, Party Room,Game Room, 24-Hour Concierge, And A Landscaped Outdoor Courtyard With BBQ & Fireplace. VisitorParking And Secure Suite Entry Alarm Are Also Available. This Unit Is A Must-SeeDont MissYour Chance To Call This Beautiful Home Yours!
Overview
MLS ID:
N12115944
Type:
Condo
Bedrooms:
2
Bathrooms:
2
Square:
650 m²
Price:
$599,999
PropertyType:
Residential Condo & Other
TransactionType:
For Sale
BuildingAreaUnits:
Square Feet
Cooling:
Central Air
Heating:
Forced Air
ParkingFeatures:
Underground
YearBuilt:
0-5
TaxAnnualAmount:
2367
PossessionDetails:
90 Days/TBD
🏠 Room Details
| # | Room Type | Level | Length (m) | Width (m) | Feature 1 | Feature 2 | Feature 3 |
|---|---|---|---|---|---|---|---|
| 1 | Living Room | Main | 3.05 | 3.35 | Combined w/Dining | W/O To Balcony | Laminate |
| 2 | Dining Room | Main | 3.05 | 3.35 | Combined w/Living | Open Concept | Laminate |
| 3 | Kitchen | Main | 2.9 | 2.35 | Centre Island | Stainless Steel Appl | Laminate |
| 4 | Primary Bedroom | Main | 3 | 3.2 | Large Window | 3 Pc Ensuite | Laminate |
| 5 | Den | Main | 2.15 | 2.2 | Separate Room | — | Laminate |
Map
-
AddressRichmond Hill
Featured properties

