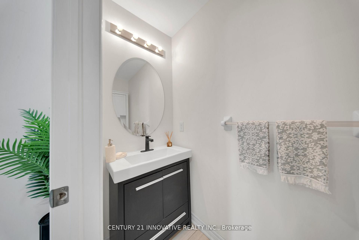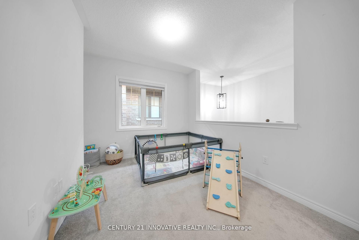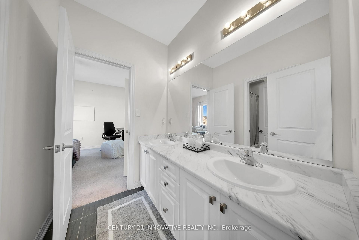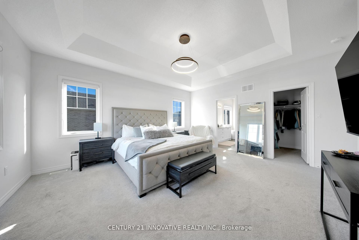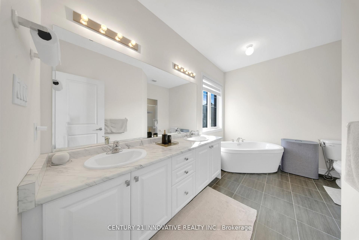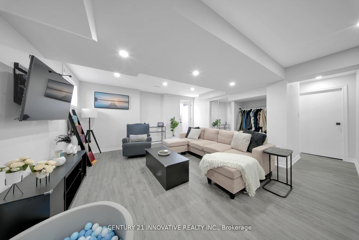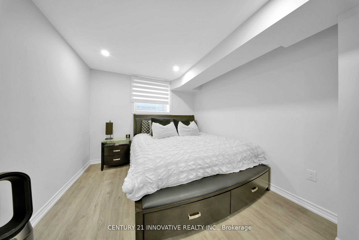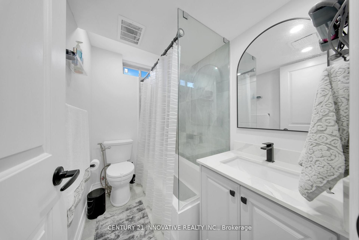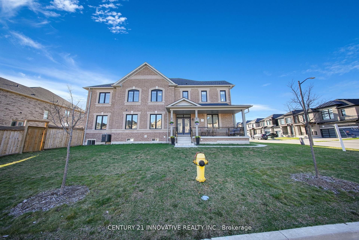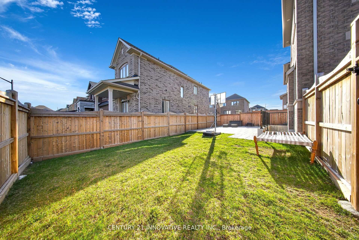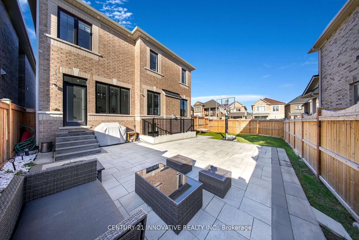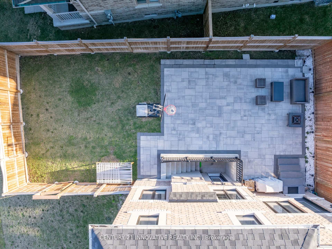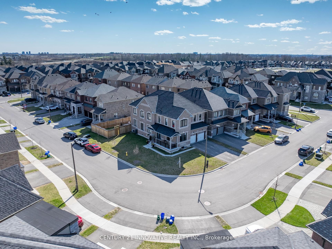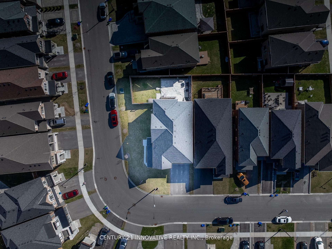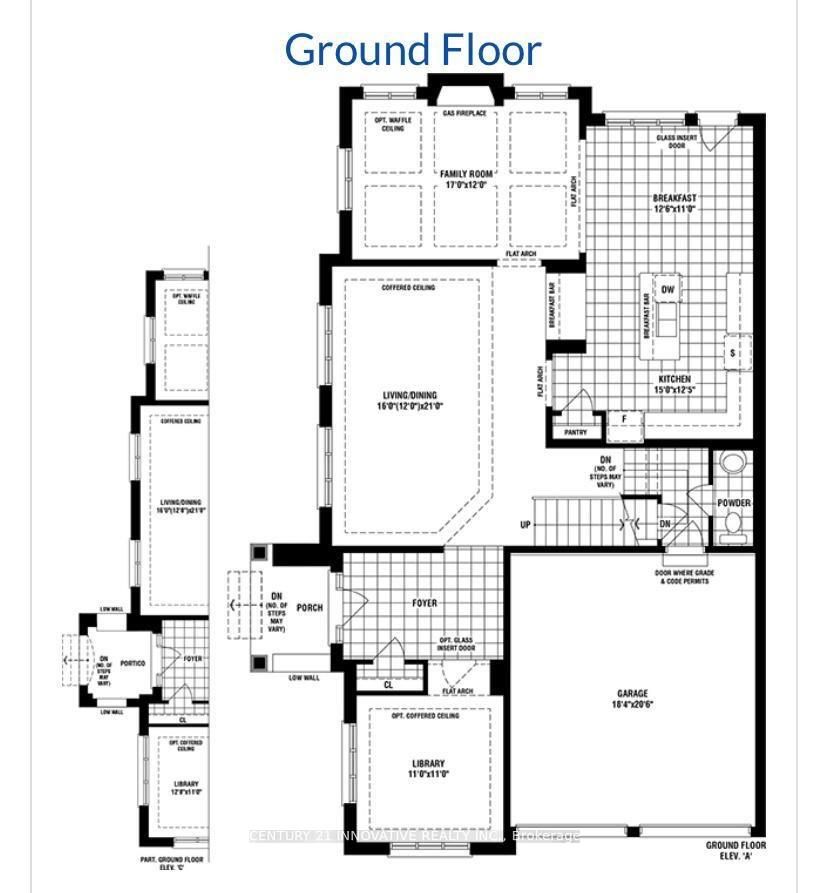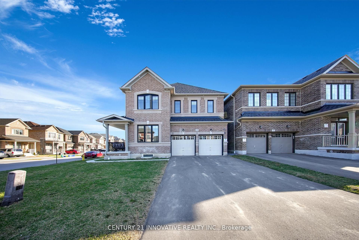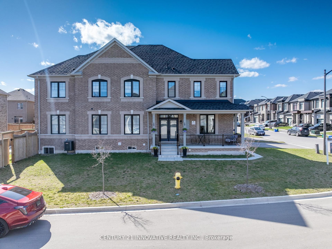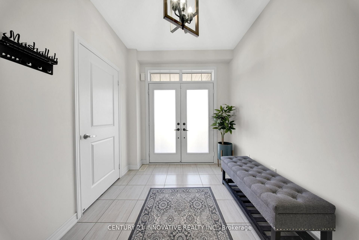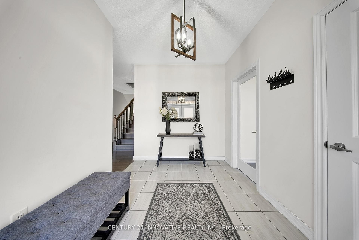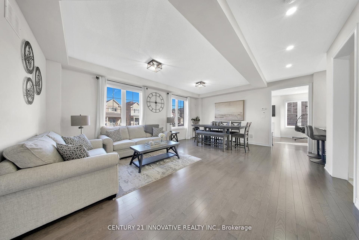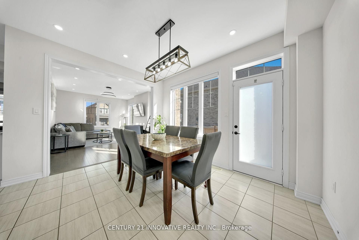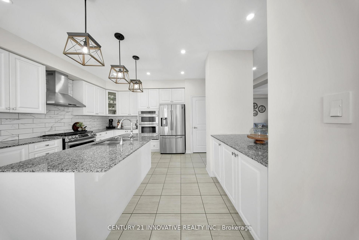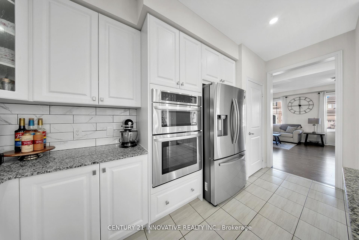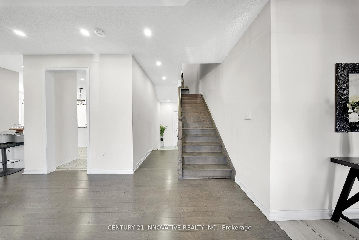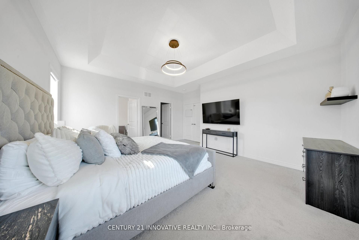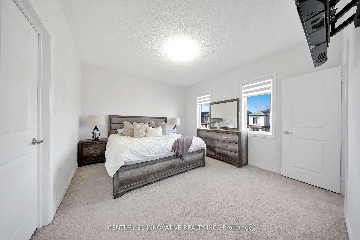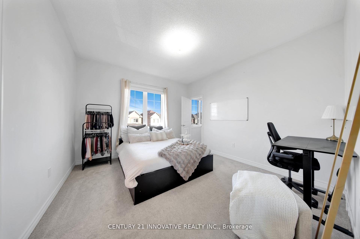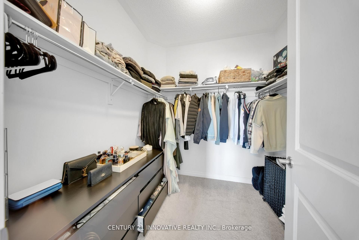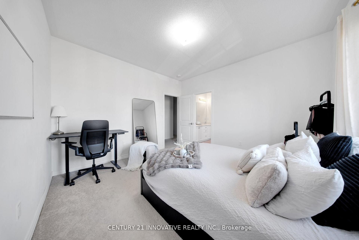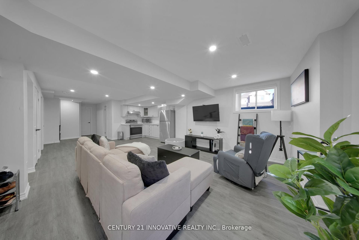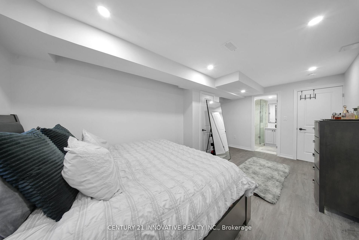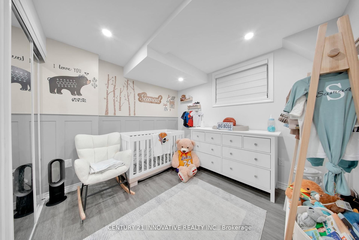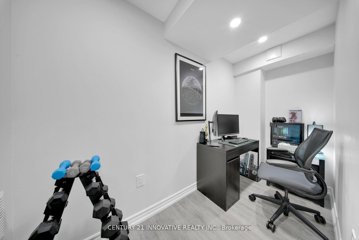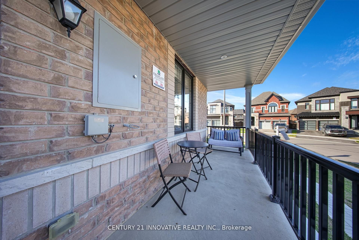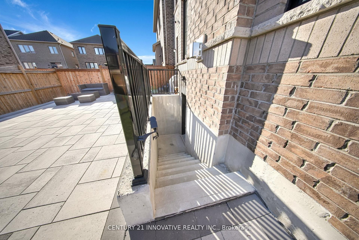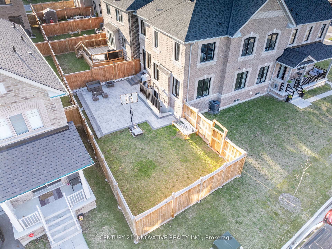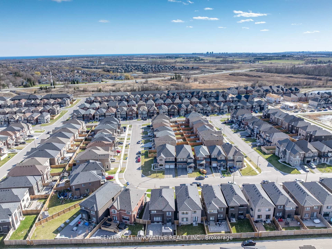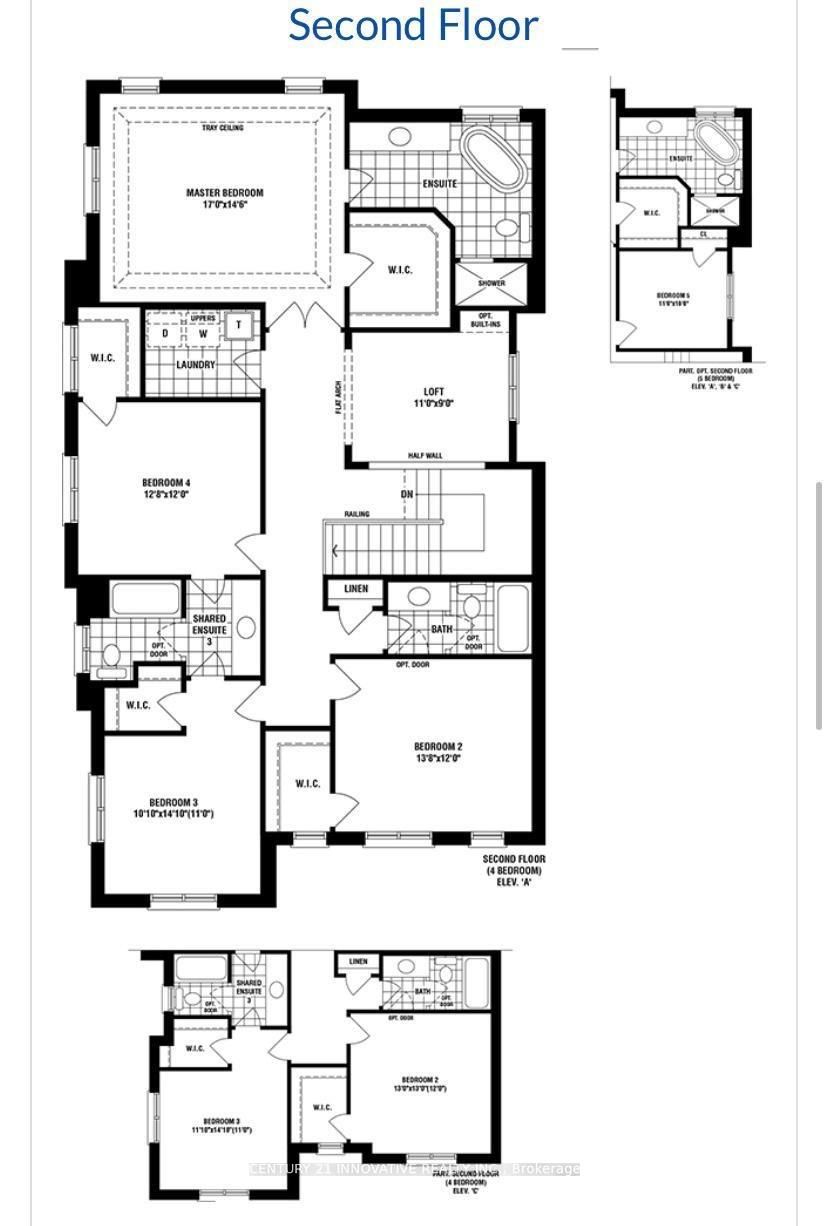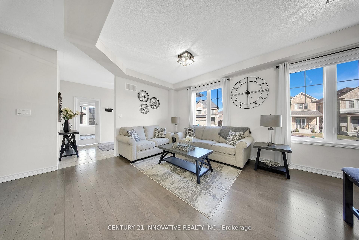
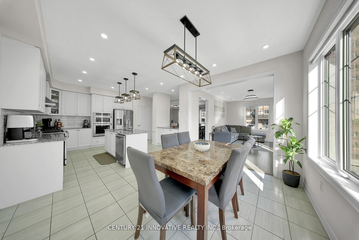
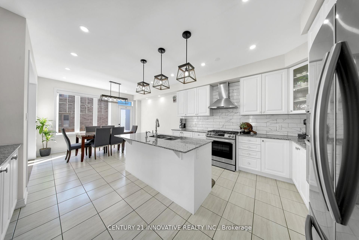
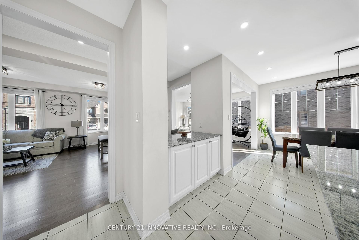
Selling
23 Walter Clifford Nesbitt Drive, Whitby, ON L1P 0G5
$1,675,000
Description
Welcome to this beautifully upgraded, move-in ready home situated on a PREMIUM corner lot with NO SIDEWALK, offering great curb appeal and extra driveway space for up to 4 cars plus a 2-car garage. Step inside to a large, open entryway with hardwood oak floors throughout, including thestairs. The main floor features modern light fixtures, pot lights in the kitchen and living room, and new blinds throughout. The kitchen comes equipped with built-in appliances (microwave and oven), a breakfast bar, a gas stove, perfect for daily use and entertaining. Upstairs, every bedroom includes a walk-in closet. The primary bedroom features a coffin 10-ft ceiling, double sink vanity, a walk-in standing shower, and a soaker tub. The Jack & Jill bathroom also includes a double vanity, and a spacious open loft provides additional living space. The upper-level laundry room includes new Samsung appliances and extra storage. But wait, it gets better! This spacious property comes with a FULLY LEGAL BASEMENT APARTMENT that features 2 bedrooms, 2 full bathrooms, a dedicated office space, walk-in closet with ample walking space, pantry, storage room, and its own private laundry. It has an open concept layout, pot lights, new appliances, and can generate a rental income of $2500/month. A separate walkout entrance ensures full privacy for both units. The fenced backyard offers full privacy with interlocking stone, exterior pot lights, and a gas line for BBQsideal for outdoor enjoyment. This home blends thoughtful upgrades with functional designperfect for families or investors. Dont miss your opportunity to own a turn-key property with income potential in a prime location in Whitby, ON.
Overview
MLS ID:
E12215566
Type:
Detached
Bedrooms:
6
Bathrooms:
6
Square:
3,250 m²
Price:
$1,675,000
PropertyType:
Residential Freehold
TransactionType:
For Sale
BuildingAreaUnits:
Square Feet
Cooling:
Central Air
Heating:
Forced Air
ParkingFeatures:
Attached
YearBuilt:
0-5
TaxAnnualAmount:
10544.86
PossessionDetails:
TBD
🏠 Room Details
| # | Room Type | Level | Length (m) | Width (m) | Feature 1 | Feature 2 | Feature 3 |
|---|---|---|---|---|---|---|---|
| 1 | Living Room | Main | 4.87 | 6.4 | Open Concept | Large Window | Hardwood Floor |
| 2 | Dining Room | Main | 3.84 | 3.35 | Open Concept | Large Window | Hardwood Floor |
| 3 | Family Room | Main | 5.18 | 3.65 | Open Concept | Large Window | Hardwood Floor |
| 4 | Kitchen | Main | 4.57 | 3.81 | B/I Appliances | Centre Island | Tile Floor |
| 5 | Primary Bedroom | Second | 5.18 | 4.45 | Large Closet | Walk-In Closet(s) | 4 Pc Bath |
| 6 | Bedroom 2 | Second | 4.2 | 3.65 | Large Window | Walk-In Closet(s) | Broadloom |
| 7 | Bedroom 3 | Second | 3.04 | 3.35 | Large Window | Walk-In Closet(s) | Broadloom |
| 8 | Bedroom 4 | Second | 3.9 | 3.65 | Large Window | Walk-In Closet(s) | Broadloom |
| 9 | Den | Main | 3.35 | 2.74 | Open Concept | Pot Lights | Hardwood Floor |
| 10 | Living Room | Lower | 3.87 | 3.56 | Open Concept | Pot Lights | Vinyl Floor |
| 11 | Kitchen | Lower | 3.35 | 2.74 | Open Concept | Stainless Steel Appl | Vinyl Floor |
| 12 | Primary Bedroom | Lower | 4.75 | 3.14 | Open Concept | Ensuite Bath | Vinyl Floor |
| 13 | Bedroom 2 | Lower | 2.83 | 3.07 | Open Concept | Pot Lights | Vinyl Floor |
Map
-
AddressWhitby
Featured properties


