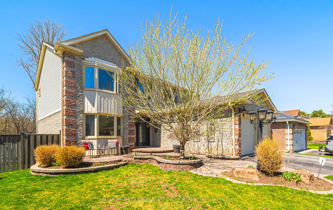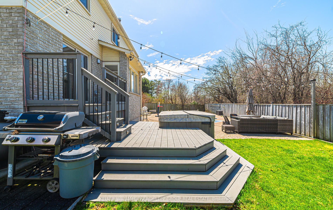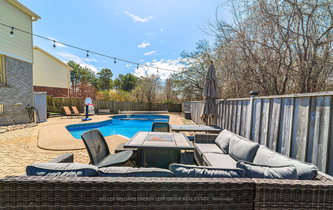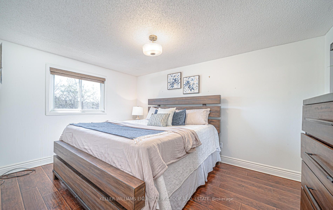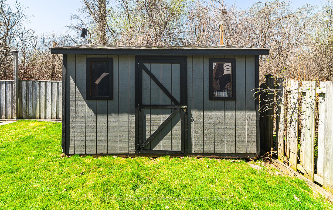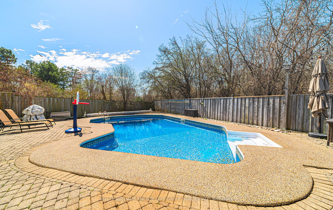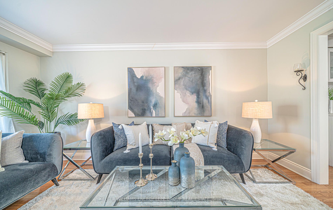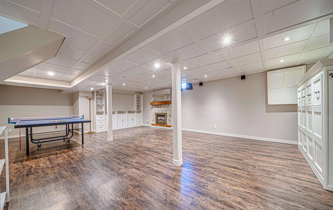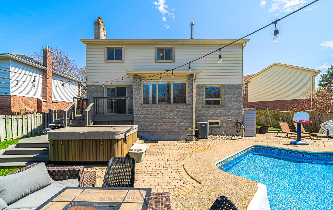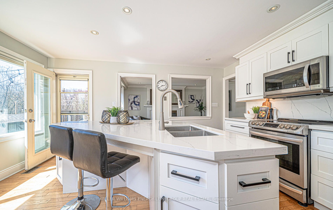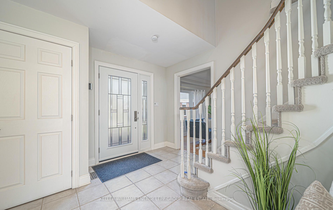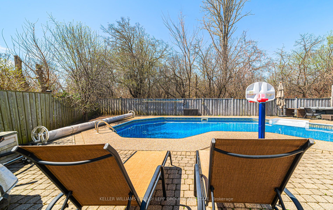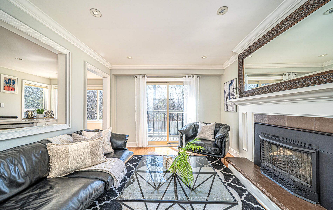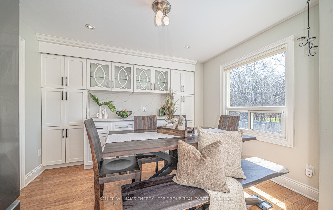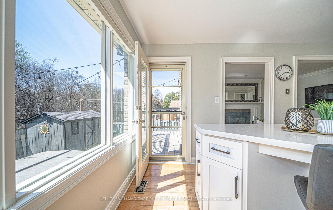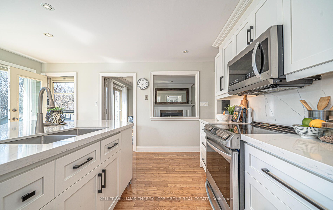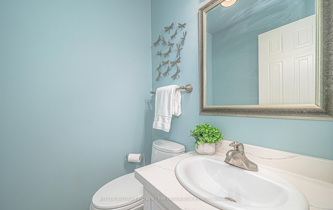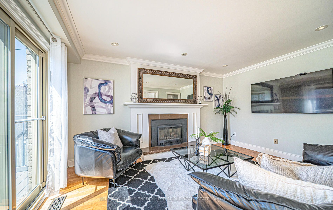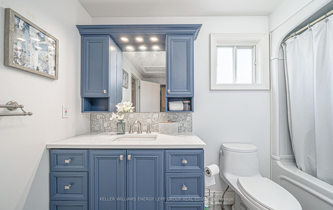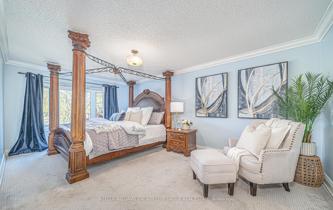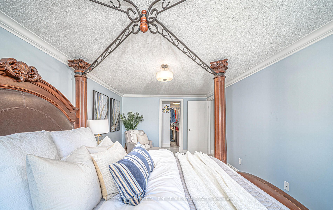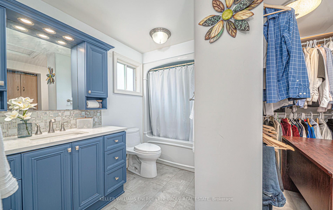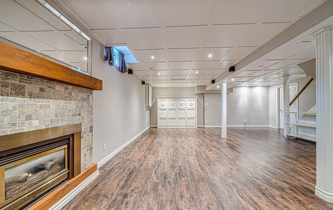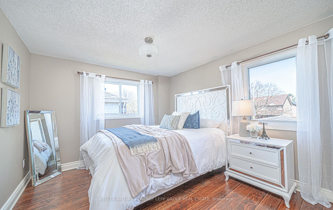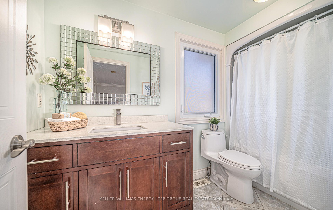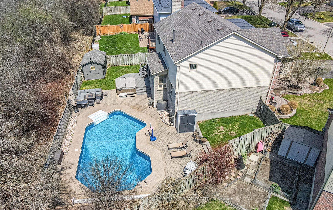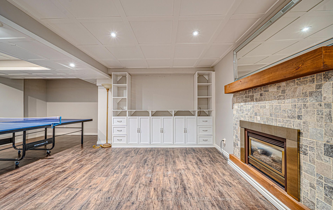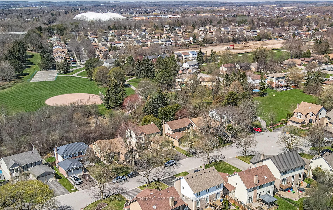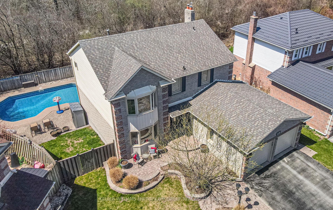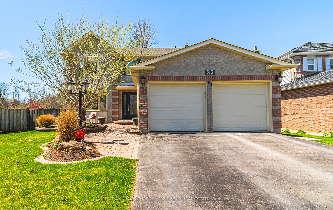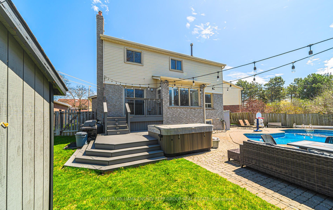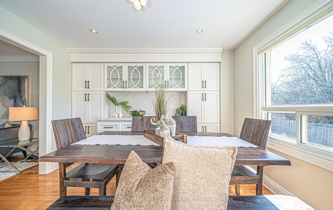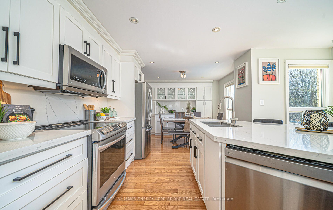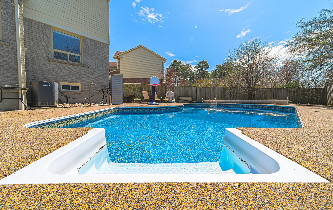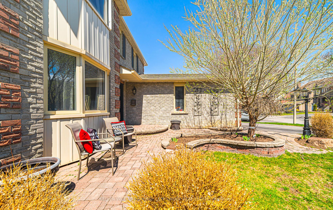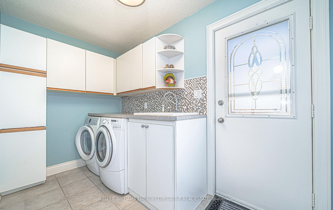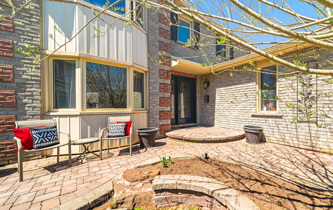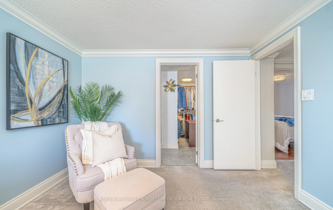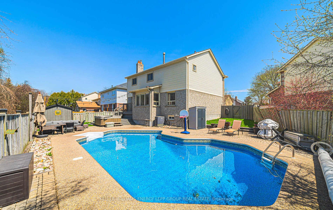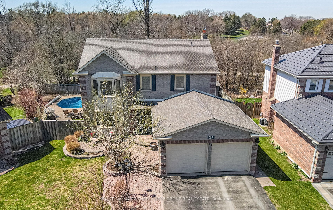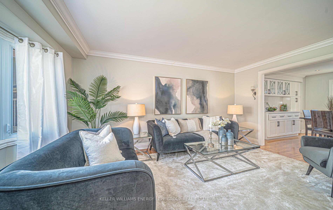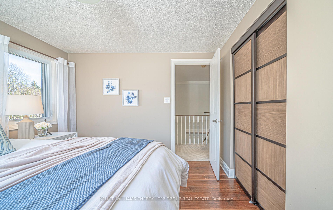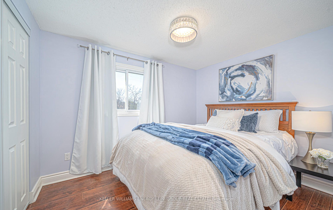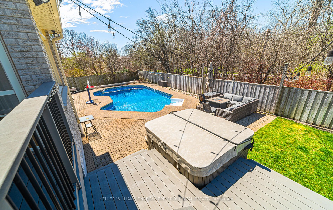
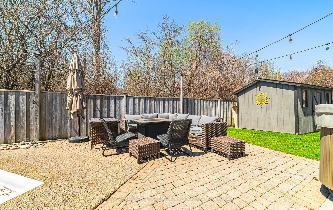
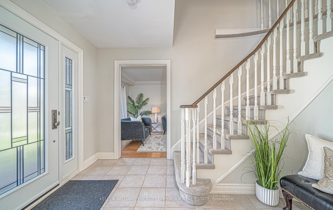
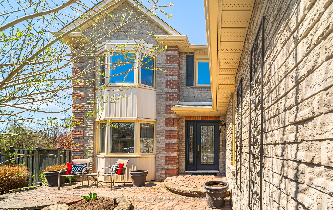
Selling
23 Rosewood Court, Whitby, ON L1N 6Y6
$1,269,000
Description
Nestled on a quiet court, this beautifully maintained 4-bedroom, 3-bath home boasts pride of ownership and a tranquil setting, backing onto groomed town greenspace for ultimate privacy. The backyard oasis includes a heated inground pool, hot tub, and a spacious composite deck ideal for entertaining or relaxing. Inside, the home has been thoughtfully updated with a recently renovated kitchen featuring modern finishes and high-end appliances. Quartz countertops, stainless steel appliances, a center island, and pot lights complement the space, along with walkout access to the deck. A bright family room with a cozy fireplace adds to the inviting atmosphere. Hardwood floors flow throughout the main level, adding warmth and elegance. The primary bedroom showcases broadloom flooring, a walk-in closet, and a four-piece ensuite. The entertainers basement is the perfect space for hosting guests, with plenty of room for gatherings. And the expansive unfinished portion of the basement provides abundant storage potential and the flexibility to tailor the space to your needs. Located close to public transit, parks, shopping, and top-rated schools, this home offers the perfect combination of luxury and convenience. Its truly a must-see!
Overview
MLS ID:
E12111907
Type:
Detached
Bedrooms:
4
Bathrooms:
3
Square:
2,250 m²
Price:
$1,269,000
PropertyType:
Residential Freehold
TransactionType:
For Sale
BuildingAreaUnits:
Square Feet
Cooling:
Central Air
Heating:
Forced Air
ParkingFeatures:
Attached
YearBuilt:
Unknown
TaxAnnualAmount:
6516
PossessionDetails:
TBA
🏠 Room Details
| # | Room Type | Level | Length (m) | Width (m) | Feature 1 | Feature 2 | Feature 3 |
|---|---|---|---|---|---|---|---|
| 1 | Living Room | Main | 5.27 | 3.26 | Hardwood Floor | Crown Moulding | Large Window |
| 2 | Family Room | Main | 4.58 | 3.34 | Hardwood Floor | W/O To Deck | Pot Lights |
| 3 | Kitchen | Main | 4.78 | 3.11 | Hardwood Floor | Centre Island | Quartz Counter |
| 4 | Dining Room | Main | 3.55 | 3.36 | Hardwood Floor | Large Window | Pot Lights |
| 5 | Primary Bedroom | Second | 5.94 | 3.39 | Broadloom | Walk-In Closet(s) | 4 Pc Ensuite |
| 6 | Bedroom 2 | Second | 2.72 | 3.35 | Laminate | Closet | Picture Window |
| 7 | Bedroom 3 | Second | 4.28 | 3.49 | Laminate | Closet | Picture Window |
| 8 | Bedroom 4 | Second | 3.24 | 3.49 | Laminate | Closet | Picture Window |
| 9 | Recreation | Basement | 9.28 | 6.64 | Pot Lights | Fireplace | Above Grade Window |
Map
-
AddressWhitby
Featured properties

