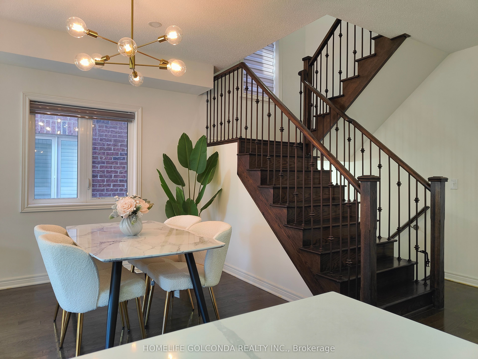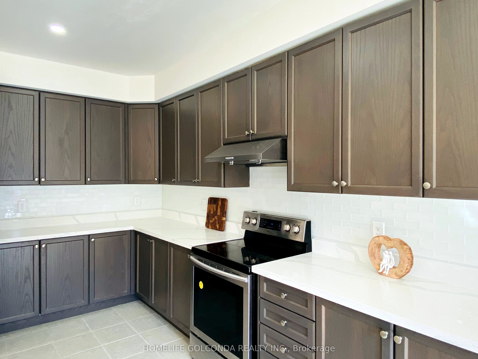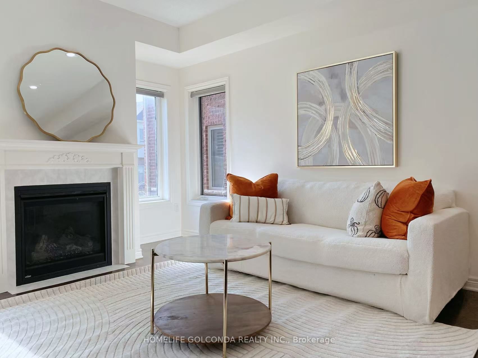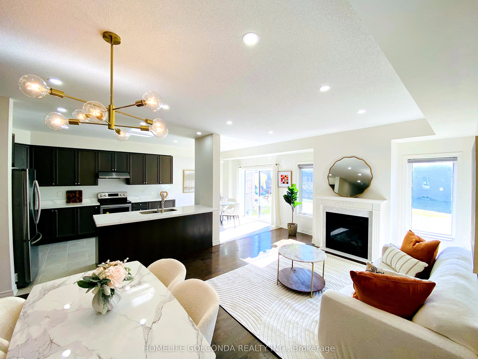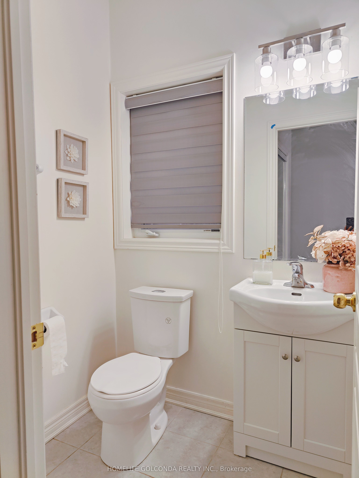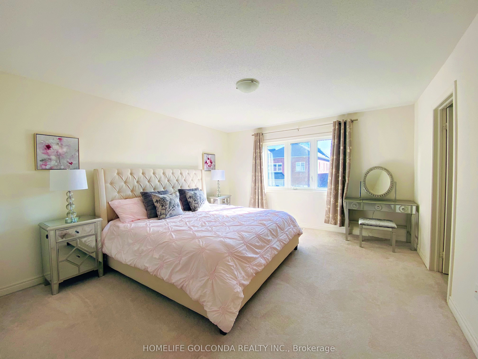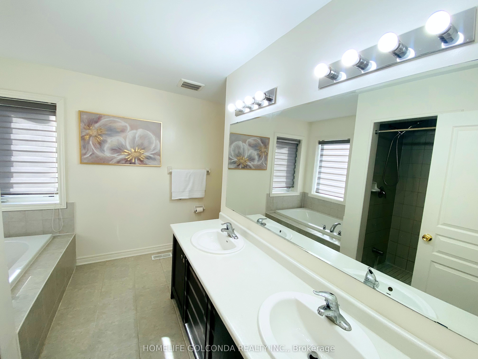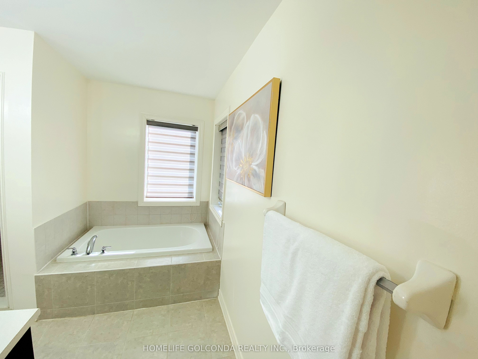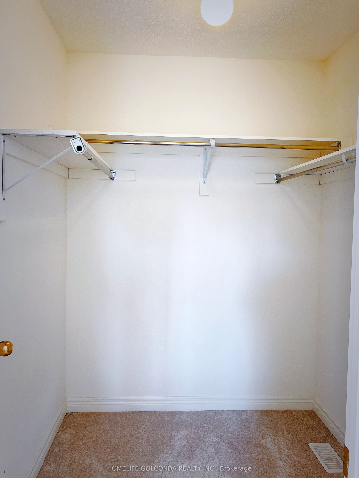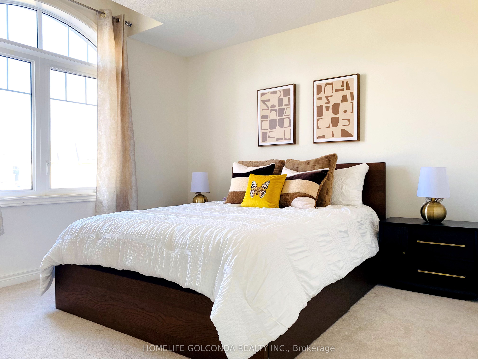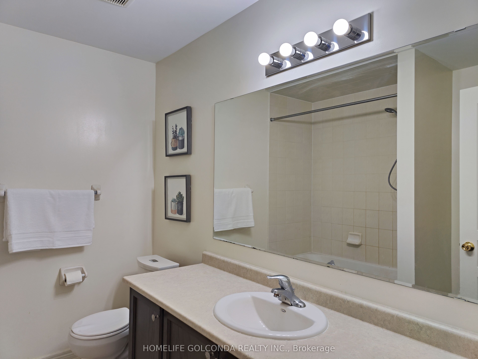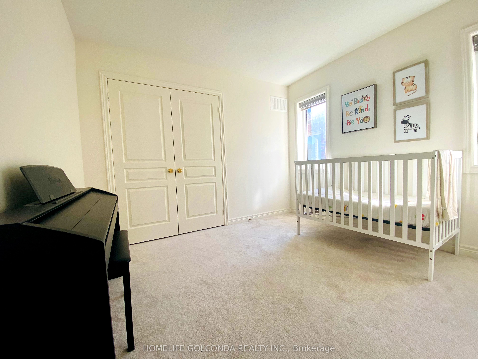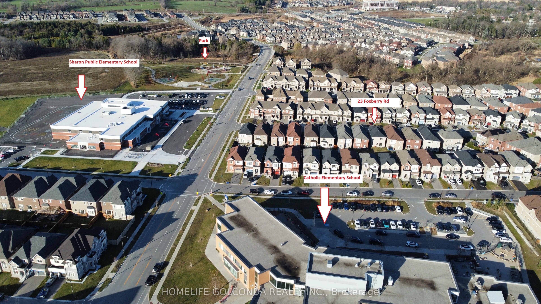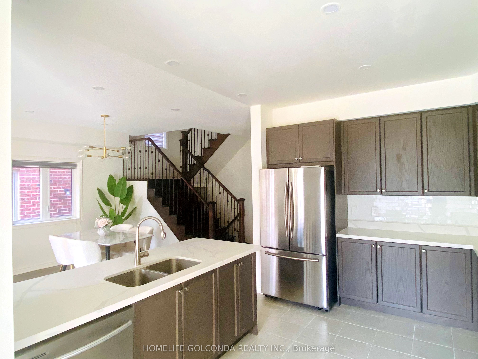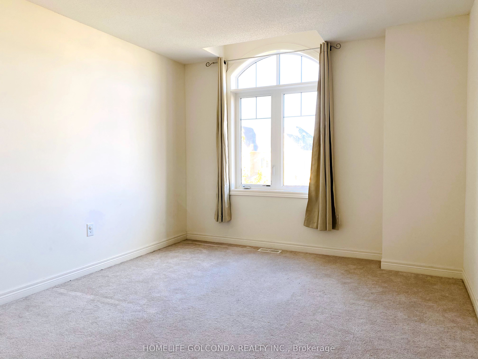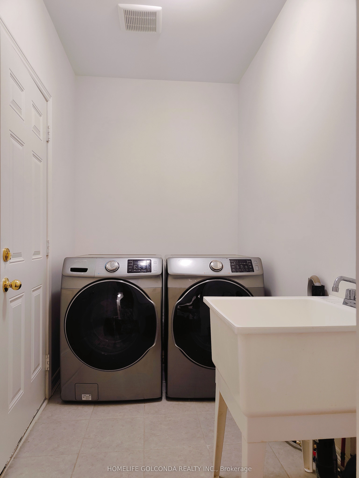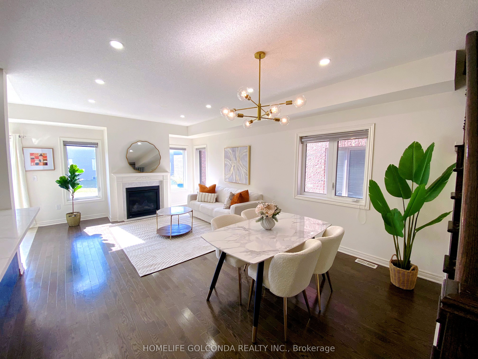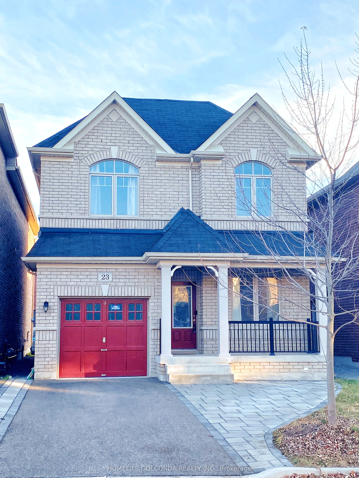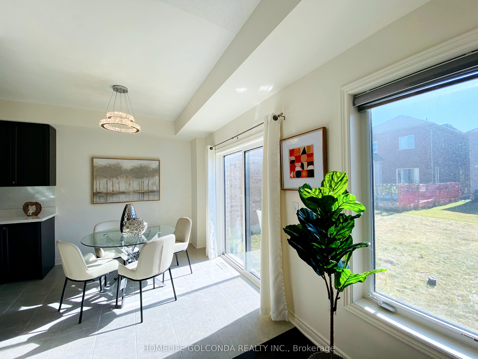
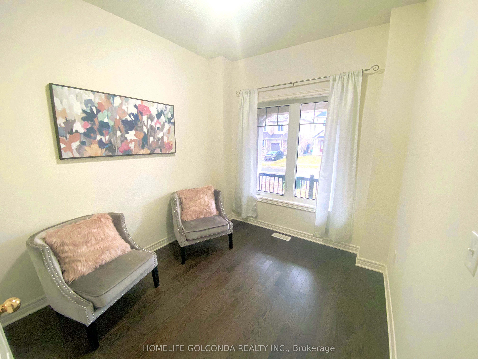
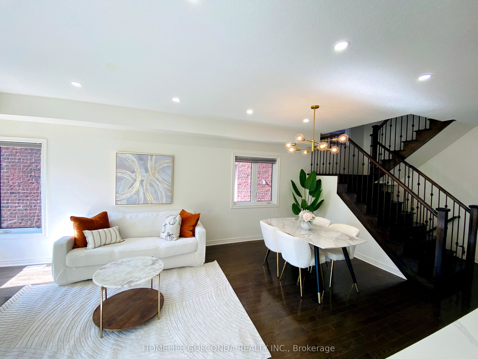

Selling
23 Foxberry Road, East Gwillimbury, ON L9N 0P6
$1,249,000
Description
Bright & Gorgeous all bricks detached home located in highly sought Sharon Community. *No Sidewalk.* South side backyard, Soaring ceilings, and oversized windows, allowing natural light to flood the living spaces all day long. Substantially Renovated. This stunning home features a library room on Main. 9 Ft Ceiling.Hardwood flooring, Oak Stairs W/Iron Pickets. Open Concept Chef Kitchen With Custom Backsplash, Center Island w/ bar, Quartz countertop and breakfast area. Cozy living and dining rooms with fireplace. Pot Lights and New Painting through out. Primary room offers a spacious walk-in closet, Double Sinks and 5 pc Ensuite. Upgraded Bsmt Windows size, 3 Pc Rough-In and cold cellar. This home is perfectly located just a few mins of walking distance from both public and Catholic schools and Parks. Close To Hwy 404, Go Train Station, Shopping Mall, Costco And More. Excellent Neighbourhood! Show With Confidence!
Overview
MLS ID:
N12154954
Type:
Detached
Bedrooms:
4
Bathrooms:
3
Square:
2,250 m²
Price:
$1,249,000
PropertyType:
Residential Freehold
TransactionType:
For Sale
BuildingAreaUnits:
Square Feet
Cooling:
Central Air
Heating:
Forced Air
ParkingFeatures:
Built-In
YearBuilt:
Unknown
TaxAnnualAmount:
5639.36
PossessionDetails:
Flexible
🏠 Room Details
| # | Room Type | Level | Length (m) | Width (m) | Feature 1 | Feature 2 | Feature 3 |
|---|---|---|---|---|---|---|---|
| 1 | Living Room | Main | 6.706 | 4.166 | Hardwood Floor | Fireplace | Pot Lights |
| 2 | Dining Room | Main | 6.706 | 4.166 | Hardwood Floor | Pot Lights | Combined w/Living |
| 3 | Breakfast | Main | 2.743 | 3.2 | Ceramic Floor | W/O To Yard | — |
| 4 | Kitchen | Main | 3.964 | 3.2 | Quartz Counter | Modern Kitchen | Custom Backsplash |
| 5 | Library | Main | 3.048 | 2.642 | Hardwood Floor | Bay Window | — |
| 6 | Primary Bedroom | Second | 4.572 | 4.064 | 5 Pc Ensuite | Walk-In Closet(s) | — |
| 7 | Bedroom 2 | Second | 3.2 | 3.2 | Large Closet | Large Window | — |
| 8 | Bedroom 3 | Second | 4.064 | 3.353 | Large Window | Large Closet | — |
| 9 | Bedroom 4 | Second | 3.353 | 3.861 | Large Window | Large Closet | — |
| 10 | Laundry | Main | 0 | 0 | Ceramic Floor | W/O To Garage | — |
Map
-
AddressEast Gwillimbury
Featured properties

