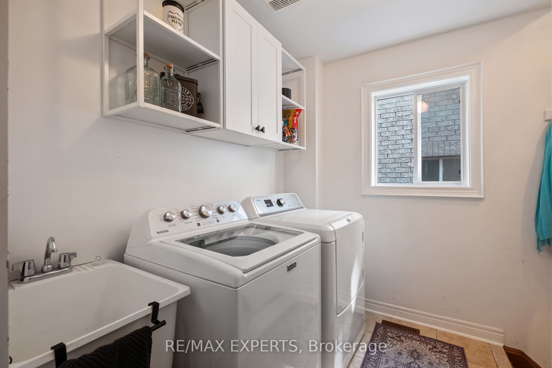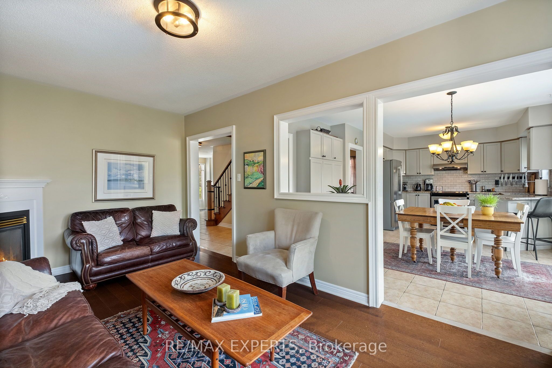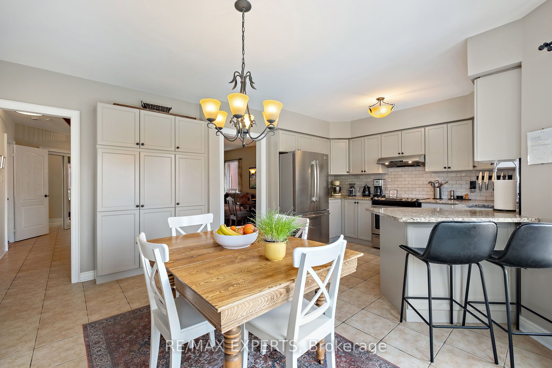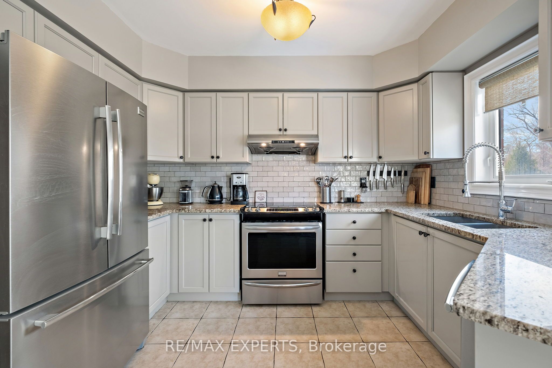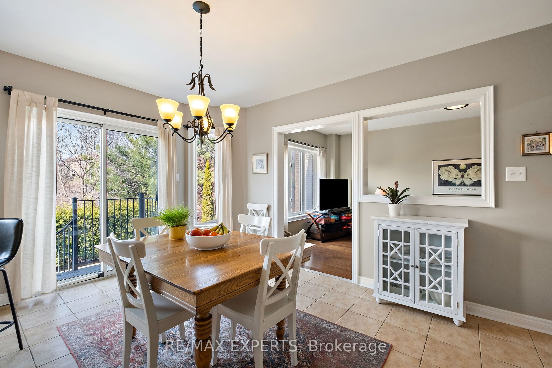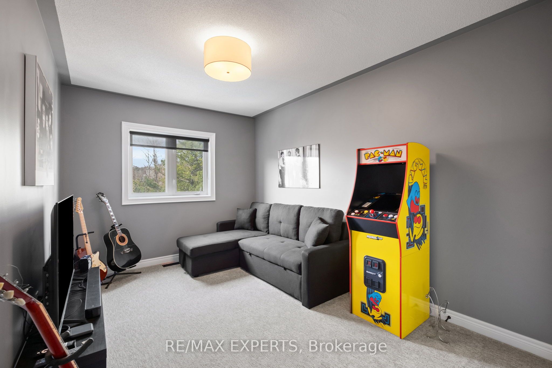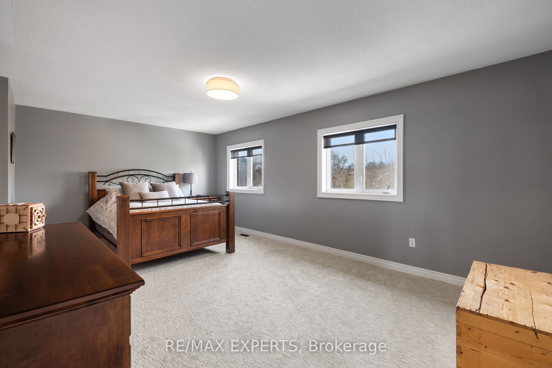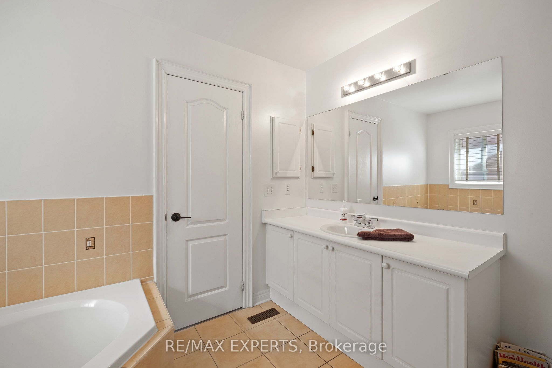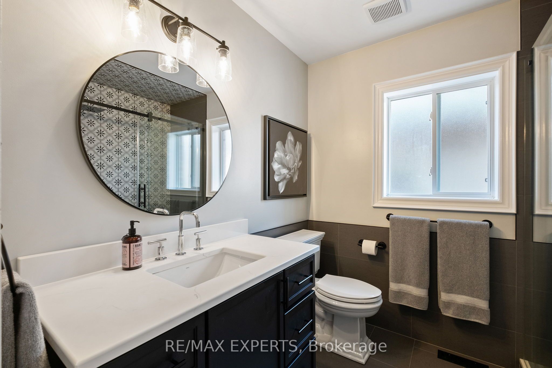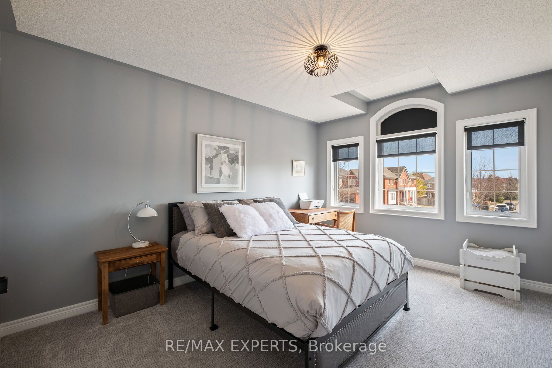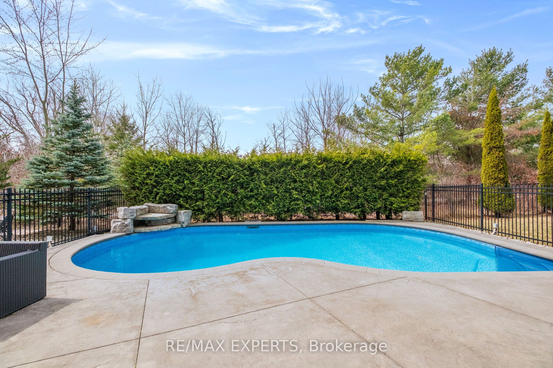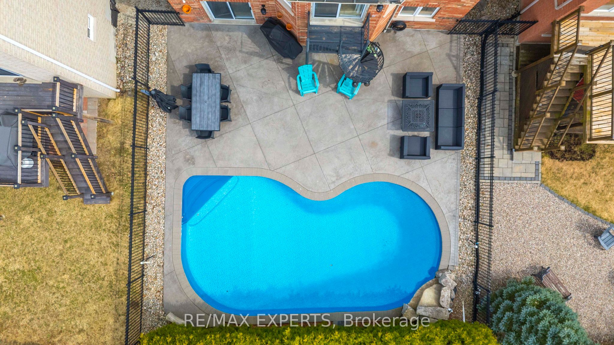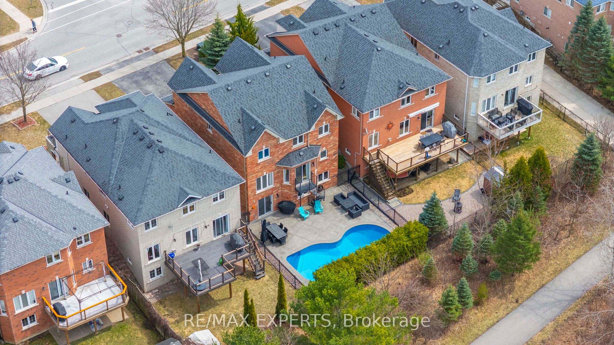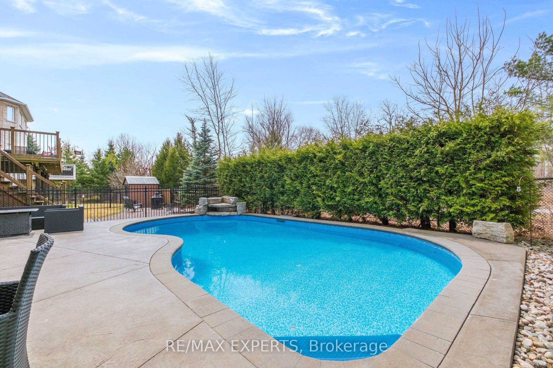
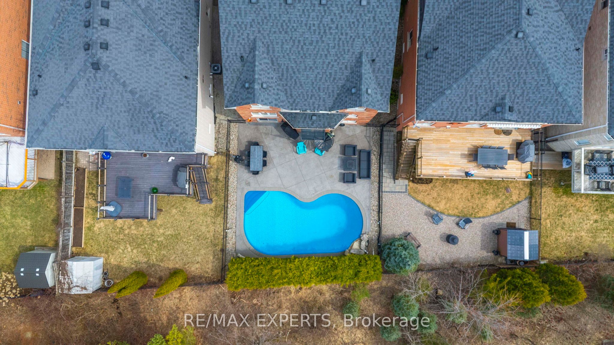
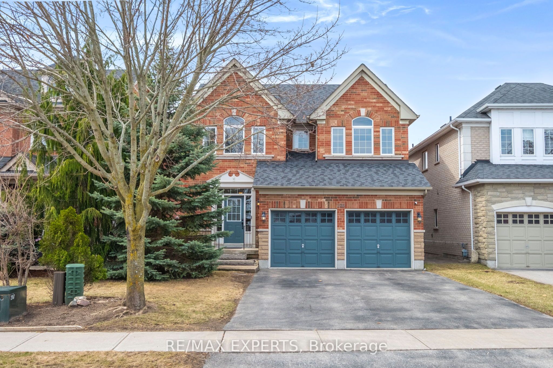
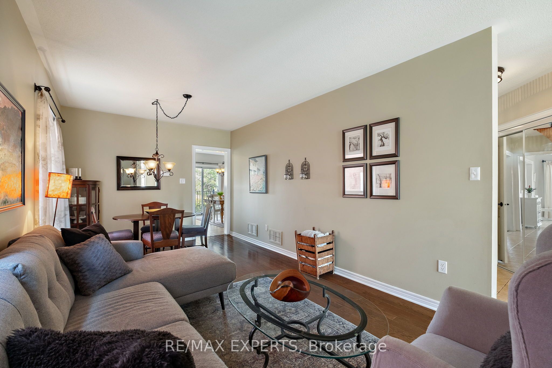
Selling
228 Sawmill Valley Drive, Newmarket, ON L3X 2W1
$1,447,399
Description
Dont Miss This Rare Ravine-Lot Gem In The Heart Of Newmarket! Looking For The Perfect Family Home That Checks All The Boxes? This Is It. Nestled On A Premium Ravine Lot With Ultimate Privacy, This Stunning Property Offers The Ideal Blend Of Luxury, Comfort, And Space To Grow. Make A Splash This Summer In Your Private Saltwater Pool (New Liner 2023), Or Host Unforgettable BBQs And Evening Gatherings On The Oversized Patio Beneath The Stars. Inside, You'll Fall In Love With The Bright, Spacious Layout Designed For Real Family Living With Room To Relax, Entertain, And Make Lifelong Memories.The Unfinished Walkout Basement Offers Endless Potential Create A Playroom, Home Gym, Guest Suite, Or Teen Retreat That Evolves With Your Family's Needs.Situated In One Of Newmarkets Most Desirable Neighborhoods, You're Just Steps From Scenic Trails, Parks, Top-Rated Schools, Restaurants, And Shops Everything Your Family Needs, Right Where You Want To Be. Move-In Ready With Recent Updates: Stainless Steel Appliances, Furnace (2023), Roof (2019), Updated Bedroom Carpets, Freshly Painted Ensuite Bath, And More! Homes Like This Don't Last Book Your Private Showing Today And Come See Why This Is The One Your Family Has Been Waiting For!
Overview
MLS ID:
N12094766
Type:
Detached
Bedrooms:
4
Bathrooms:
3
Square:
2,250 m²
Price:
$1,447,399
PropertyType:
Residential Freehold
TransactionType:
For Sale
BuildingAreaUnits:
Square Feet
Cooling:
Central Air
Heating:
Forced Air
ParkingFeatures:
Attached
YearBuilt:
Unknown
TaxAnnualAmount:
6916
PossessionDetails:
TBD
🏠 Room Details
| # | Room Type | Level | Length (m) | Width (m) | Feature 1 | Feature 2 | Feature 3 |
|---|---|---|---|---|---|---|---|
| 1 | Living Room | Main | 3.24 | 4.08 | Large Window | Combined w/Dining | — |
| 2 | Dining Room | Main | 3.14 | 2.51 | Large Window | Combined w/Living | — |
| 3 | Kitchen | Main | 2.97 | 4.02 | Granite Counters | Breakfast Bar | Backsplash |
| 4 | Breakfast | Main | 2.78 | 4.41 | Pantry | Walk-Out | Combined w/Kitchen |
| 5 | Family Room | Main | 3.05 | 5.4 | Fireplace | — | — |
| 6 | Laundry | Main | 3.06 | 2.96 | — | — | — |
| 7 | Bathroom | Main | 0.88 | 2.08 | 2 Pc Bath | — | — |
| 8 | Primary Bedroom | Second | 6.06 | 3.65 | His and Hers Closets | 4 Pc Ensuite | Walk-In Closet(s) |
| 9 | Bathroom | Second | 3.14 | 2.53 | 4 Pc Ensuite | — | — |
| 10 | Bedroom 2 | Second | 2.75 | 4.68 | Closet | — | — |
| 11 | Bathroom | Second | 2.16 | 2.39 | 4 Pc Bath | — | — |
| 12 | Bedroom 3 | Second | 3.28 | 4.32 | Closet | — | — |
| 13 | Bedroom 4 | Second | 3.87 | 4.19 | Closet | — | — |
Map
-
AddressNewmarket
Featured properties

