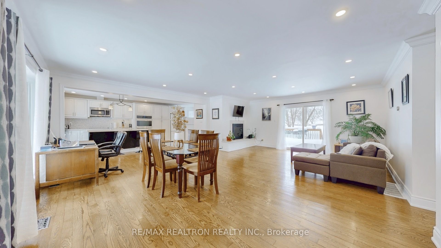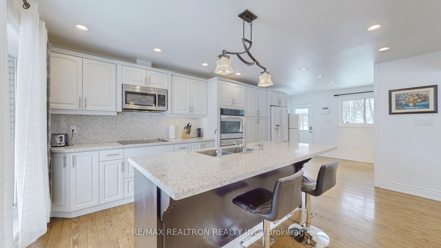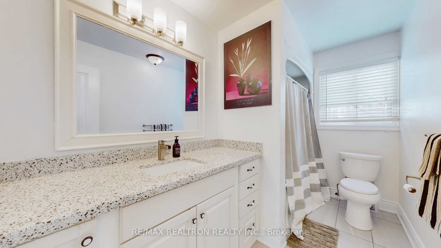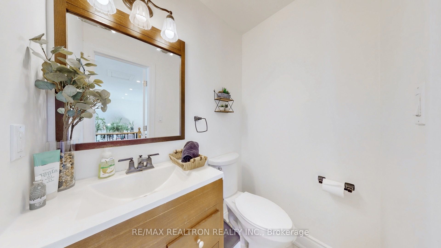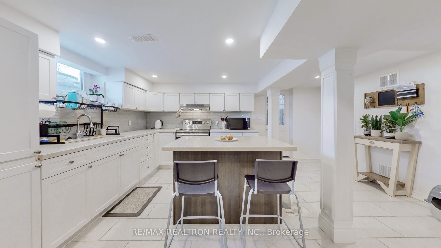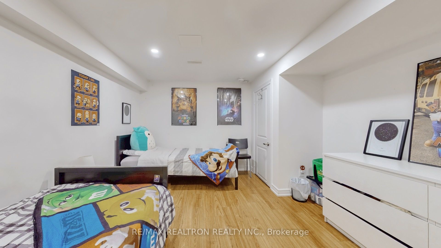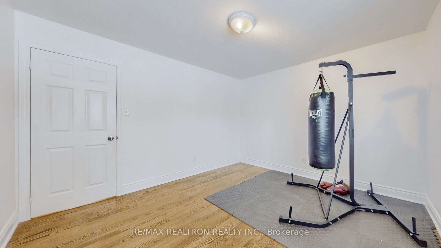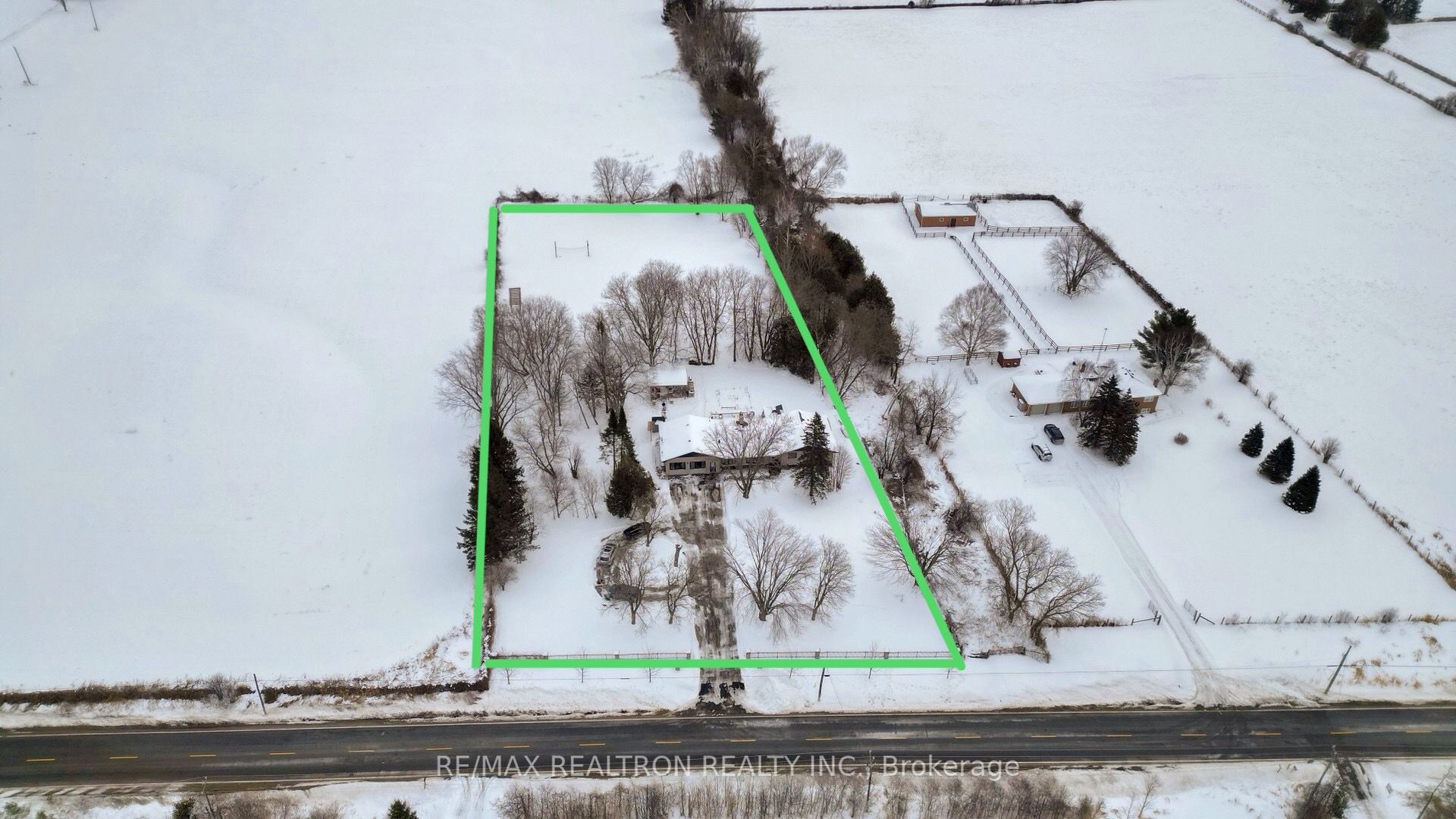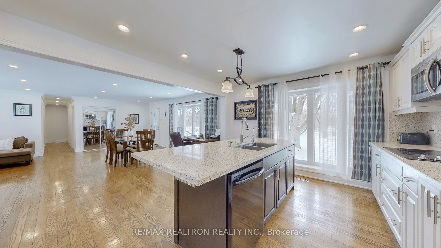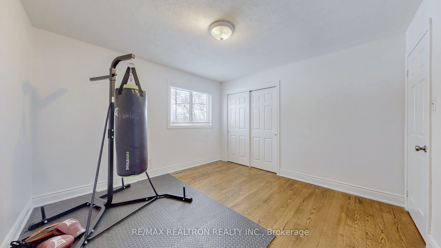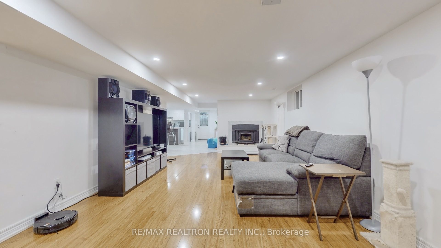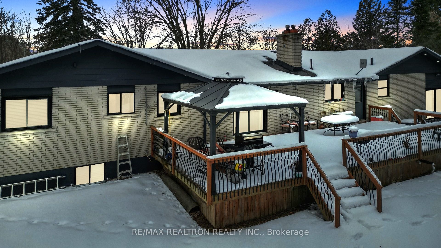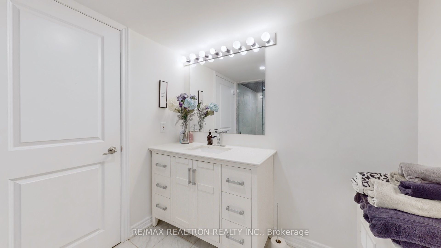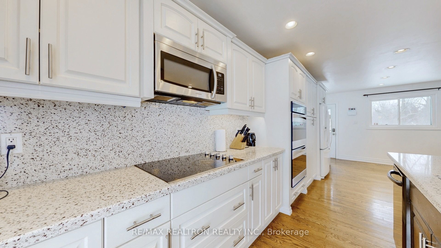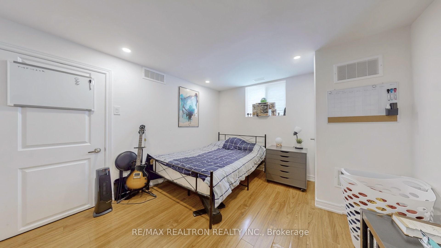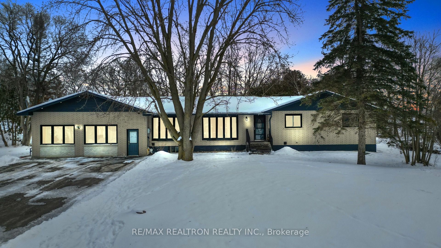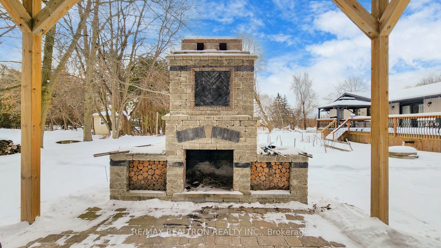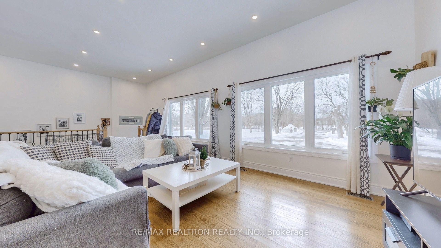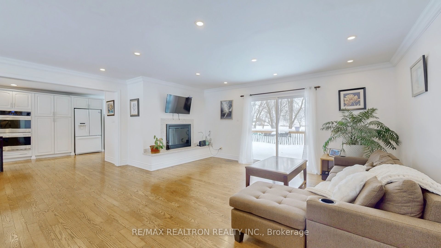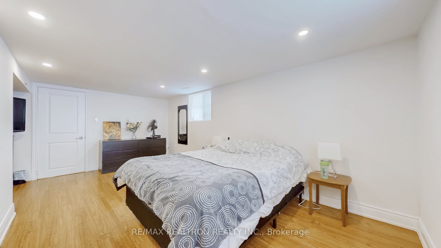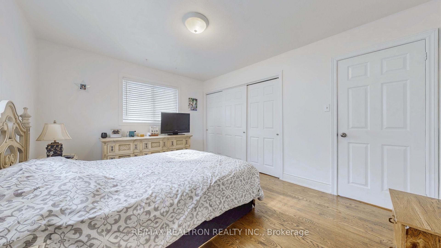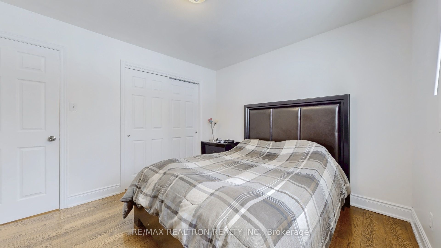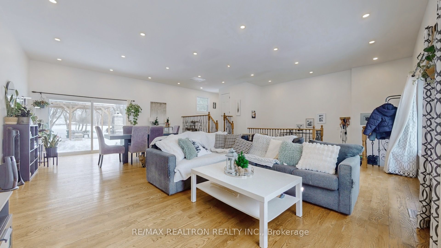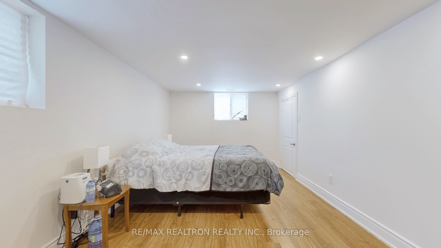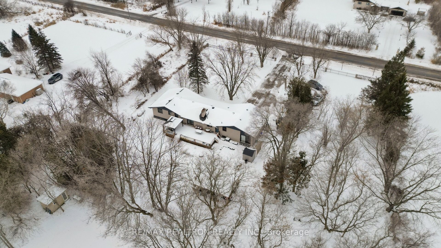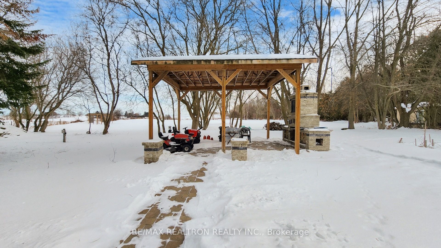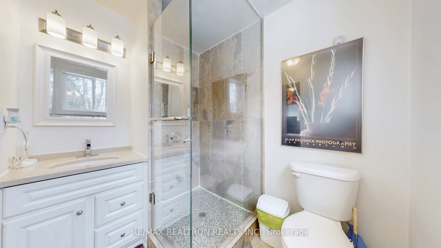
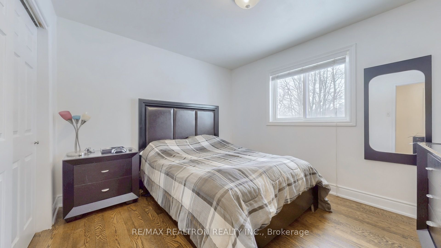
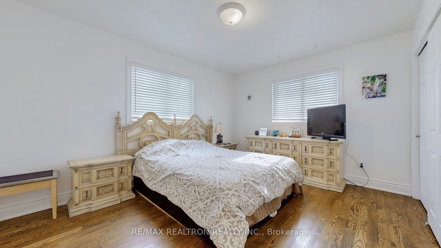
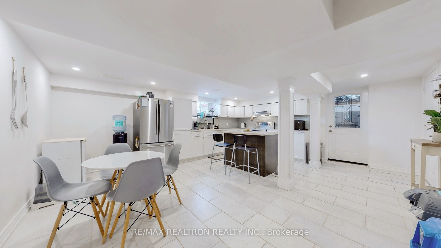
Selling
22305 Kennedy Road, East Gwillimbury, ON L0G 1R0
$1,569,999
Description
Get ready to fall in love with this property, a sprawling 2.02 acre cleared lot offering endless possibilities! Imagine owning a paved walking trail around the perimeter of your own backyard. This gorgeous all brick bungalow with approx 3932 sq fr of total living space (including basement) will not disappoint. Inviting for a large family with the open concept dining room/living room and kitchen, with 3+3 spacious bedrooms and 4 washrooms. Separate entrance to the finished basement from the driveway. Some of the features include 15+ parking spaces in the driveway, pot lights throughout and pot lights around house exterior, a countertop stove, pantry, island with pendant lights, ensuite & walk in closet in primary bedroom, nest thermostat, a backup smart sump pump, new hot water tank, 9.5 ft ceilings in family room, fireplace, large private views of the backyard. Backyard is impressive with a 450 sq ft gazebo, a fountain, an outdoor fireplace, garden, 2 sheds for storage & a walking trail. Fence around property. So much room to add your own personal touches to this property. A short trip to beaches in the area and close to highway 404 & highway 48.
Overview
MLS ID:
N12107028
Type:
Detached
Bedrooms:
6
Bathrooms:
4
Square:
2,250 m²
Price:
$1,569,999
PropertyType:
Residential Freehold
TransactionType:
For Sale
BuildingAreaUnits:
Square Feet
Cooling:
Central Air
Heating:
Forced Air
ParkingFeatures:
None
YearBuilt:
Unknown
TaxAnnualAmount:
4882
PossessionDetails:
Tba
🏠 Room Details
| # | Room Type | Level | Length (m) | Width (m) | Feature 1 | Feature 2 | Feature 3 |
|---|---|---|---|---|---|---|---|
| 1 | Dining Room | Main | 5.7 | 3.73 | Hardwood Floor | Bay Window | Pot Lights |
| 2 | Living Room | Main | 4.93 | 4.02 | Hardwood Floor | Pot Lights | W/O To Patio |
| 3 | Kitchen | Main | 5.37 | 3.57 | Hardwood Floor | B/I Oven | Family Size Kitchen |
| 4 | Primary Bedroom | Main | 13.8 | 10.9 | Hardwood Floor | 3 Pc Ensuite | Walk-In Closet(s) |
| 5 | Bedroom 2 | Main | 3.62 | 3.59 | Hardwood Floor | Double Closet | — |
| 6 | Bedroom 3 | Main | 3.59 | 3.14 | Hardwood Floor | Double Closet | — |
| 7 | Laundry | Main | 3.66 | 2.67 | Double Sink | Stainless Steel Sink | W/O To Yard |
| 8 | Family Room | Main | 7.92 | 7.92 | Hardwood Floor | Pot Lights | W/O To Patio |
| 9 | Powder Room | Main | 1.61 | 1.13 | 2 Pc Bath | Tile Floor | — |
| 10 | Kitchen | Lower | 5.48 | 4.84 | Breakfast Area | Pot Lights | Tile Floor |
| 11 | Living Room | Lower | 7.44 | 5.44 | Fireplace | Laminate | Pot Lights |
| 12 | Bedroom 4 | Lower | 5.52 | 3.85 | Laminate | Large Window | Pot Lights |
| 13 | Bedroom 5 | Lower | 4.37 | 3.1 | Laminate | Large Window | Pot Lights |
| 14 | Bedroom | Lower | 4.06 | 3.28 | Laminate | — | — |
| 15 | Furnace Room | Lower | 5.26 | 2.38 | — | — | — |
Map
-
AddressEast Gwillimbury
Featured properties

