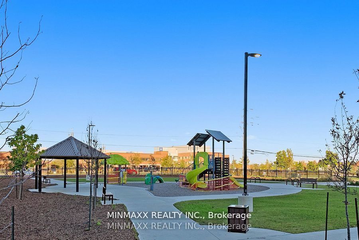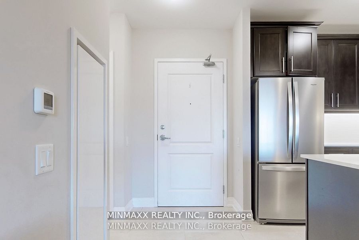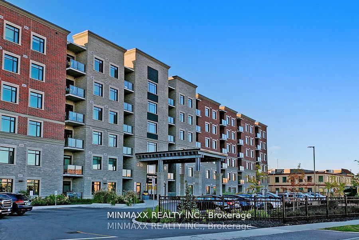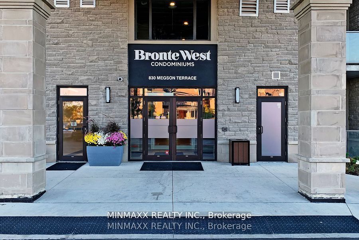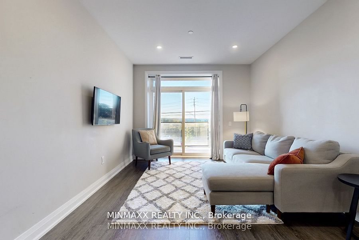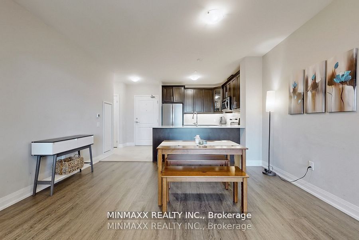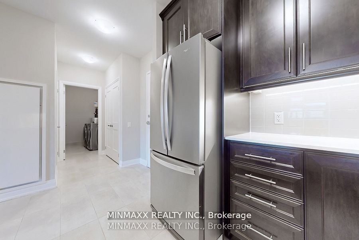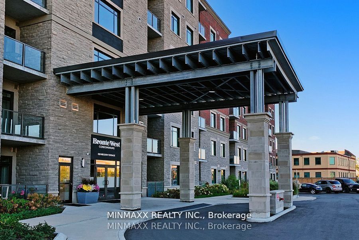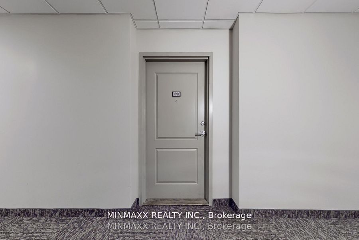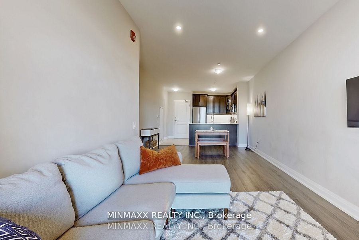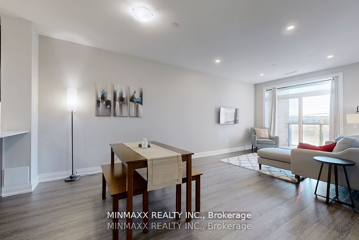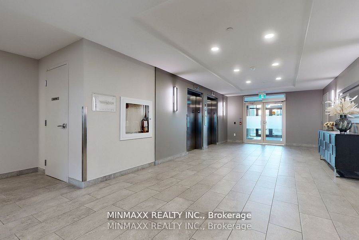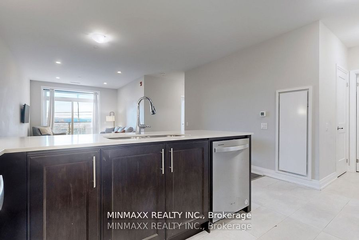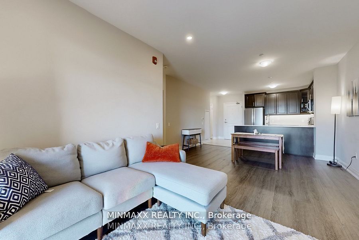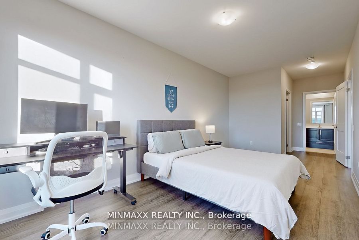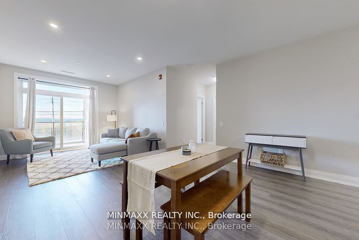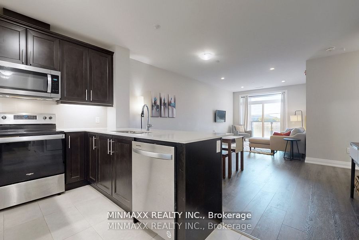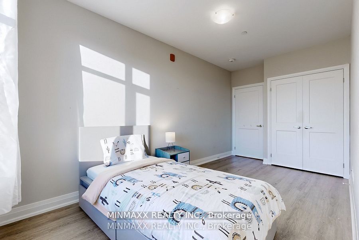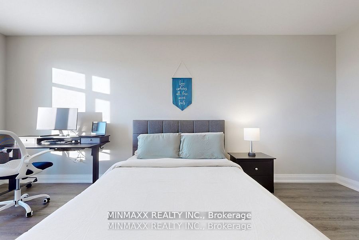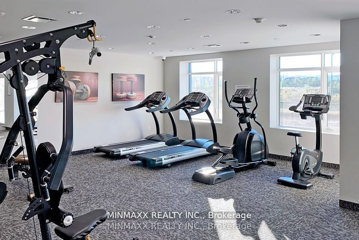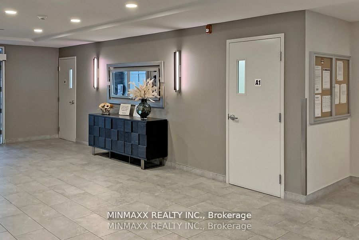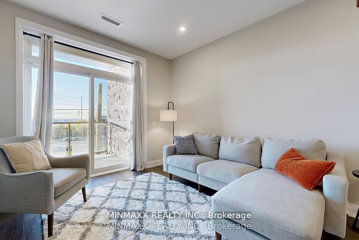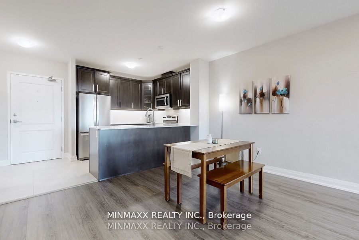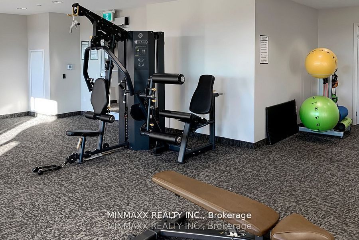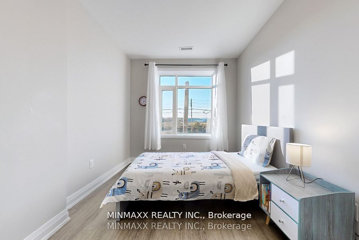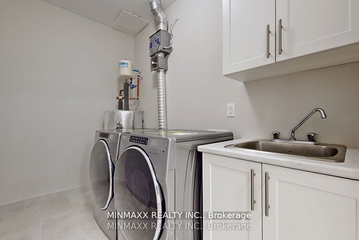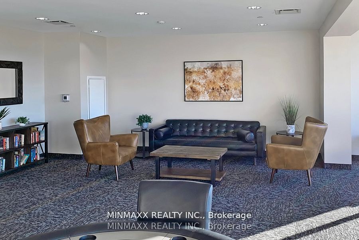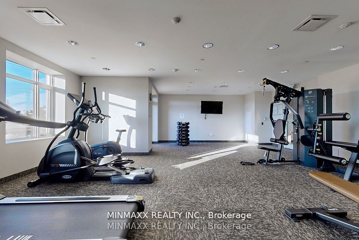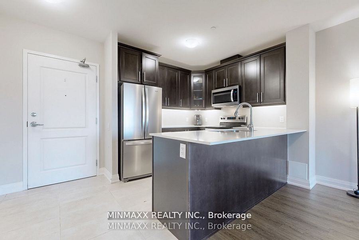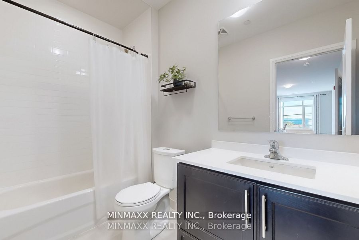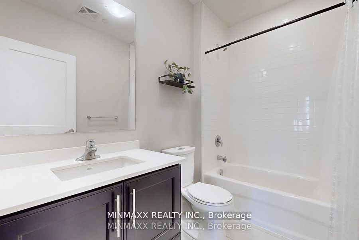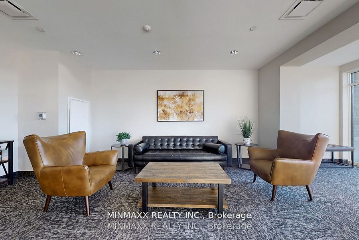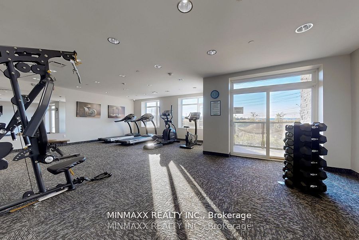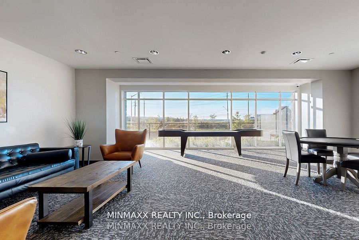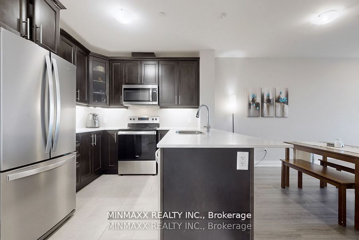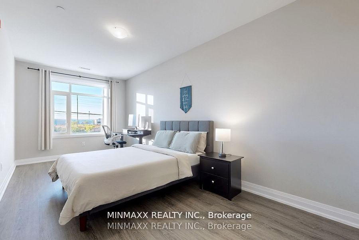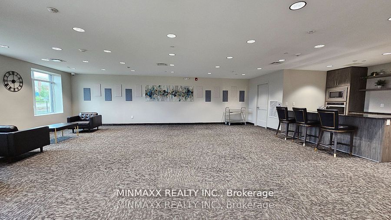
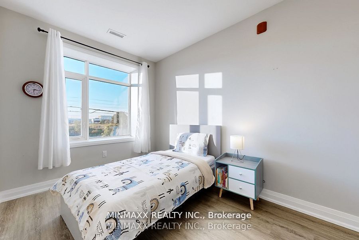
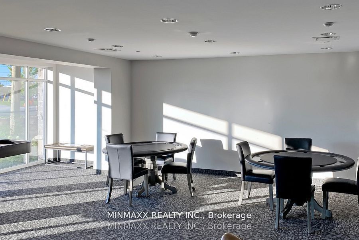
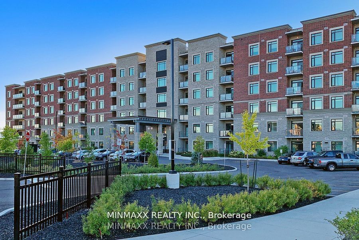
Selling
#223 - 830 Megson Terrace, Milton, ON L9T 9M7
$698,000
Description
The Future Of Sustainable Living Is Here! Bronte West Condominiums Feature Some Of The Lowest Condo Fees Anywhere. Award-Winning Howland Green Has Innovatively Created A Net Positive Building Leaving A Zero-Carbon Footprint. Geothermal Heating And Cooling System, Triple Pane Fiberglass Windows, Solar Panels, And Rainwater Recapture Leading to Low Utility Costs. This Popular "Pine" Model Suite With 1153 Sq Ft Plus 55 Sq Ft Balcony Offers Expansive Living Space and One of The Best Values and Location in the Heart of Milton. Fully Upgraded Unit With Gorgeous Floor Plan and High Ceilings. Living and Dining Combo With Walk-Out to Balcony Overlooking Niagara Escarpment. Large Family Sized Eat-In Kitchen With Upgraded Quartz Countertops, Stainless Steel Appliances, Backsplash, Breakfast Bar and Modern Ceramic Floors. 2 Good Sized Bedrooms With Unobstructed Niagara Escarpment Views including Huge Master Suite With 4-PC Ensuite W/Quartz Countertops & Walk-in Closet and 2nd Bedroom W/Large Window and Double Door Closet. 2nd Full 4-PC Main Bathroom W/Quartz Countertops. Amenities include a Gym/Yoga Studio, Private Party Room with a Kitchen, Games Room, a Big Lobby and Above-ground Visitor Parking. The Unit Comes with a Designated Underground Parking Spot & Storage Locker. Bike racks Are Available for Residents and Visitors. Close to Parks, Schools, Parks, Hospital, Sports Centre, Shopping, Public/GO Transit, HWYS 401/407/QEW, Future WLU & Conestoga College Joint Campus and All Amenities. **EXTRAS** Upgraded Hardwood Fusion Flooring and Ceramic Tiles T/O. Quartz Countertops in Kitchen and Bathrooms. Upgraded Cabinetry W/Crown Moulding, Valence Lighting and Glass Cabinet. Pot Lights in Living and Dining Room.
Overview
MLS ID:
W12116031
Type:
Condo
Bedrooms:
2
Bathrooms:
2
Square:
1,300 m²
Price:
$698,000
PropertyType:
Residential Condo & Other
TransactionType:
For Sale
BuildingAreaUnits:
Square Feet
Cooling:
Central Air
Heating:
Forced Air
ParkingFeatures:
Underground
YearBuilt:
0-5
TaxAnnualAmount:
2768.47
PossessionDetails:
TBA
Map
-
AddressMilton
Featured properties

