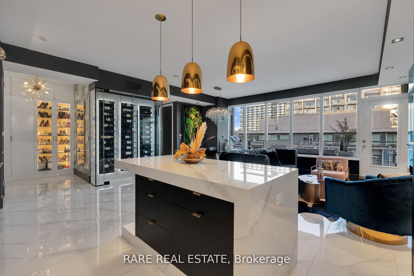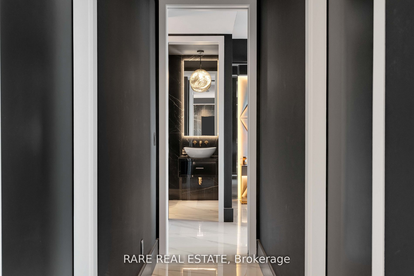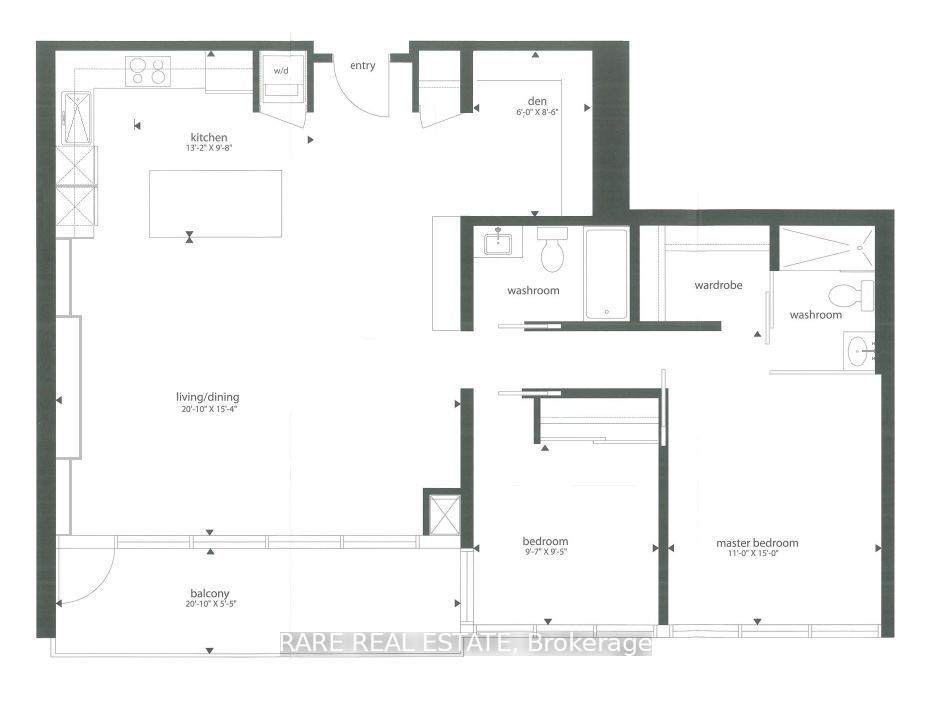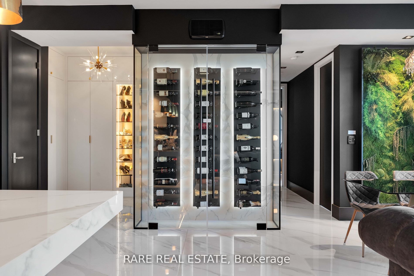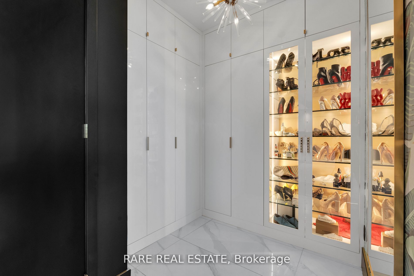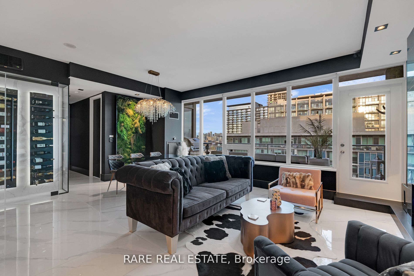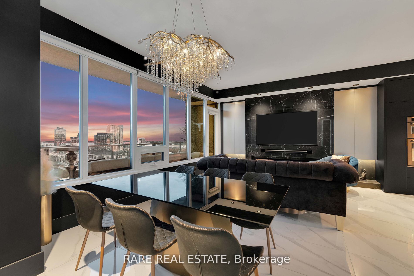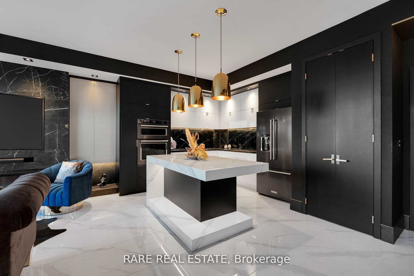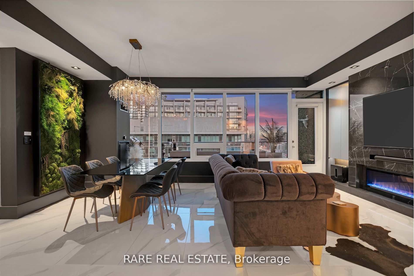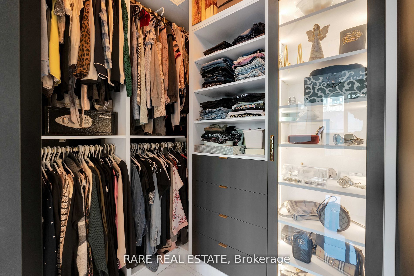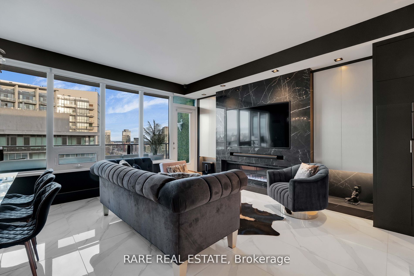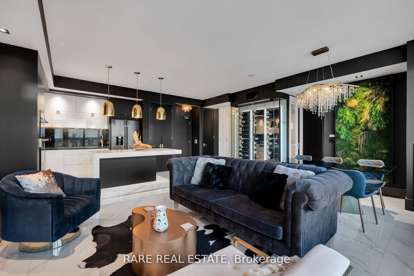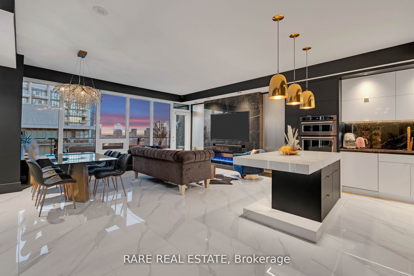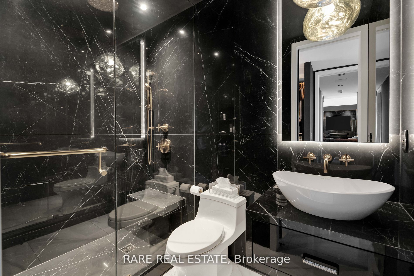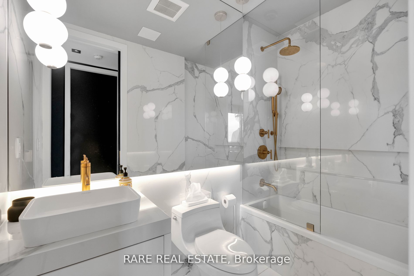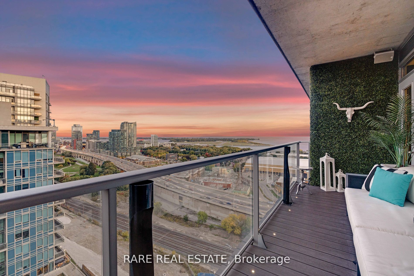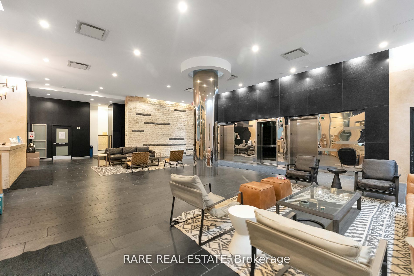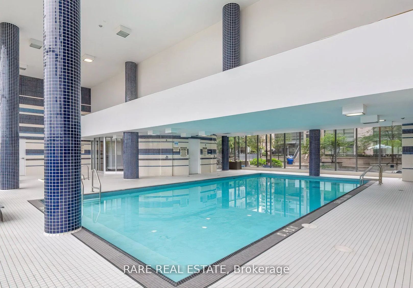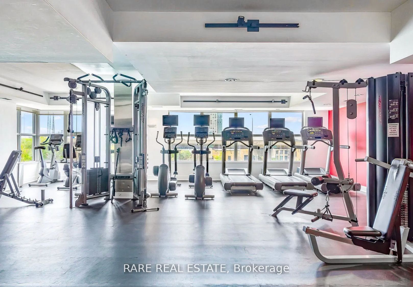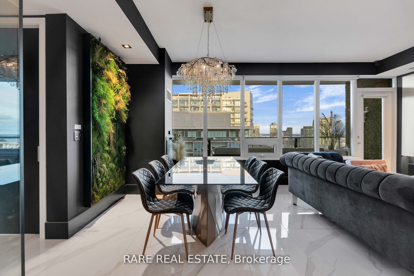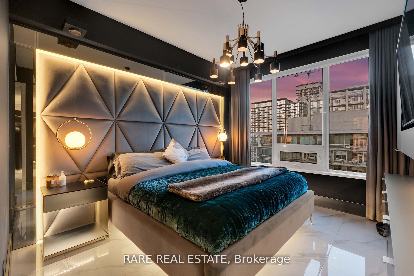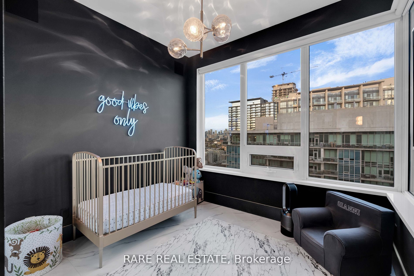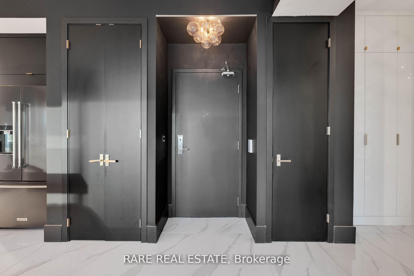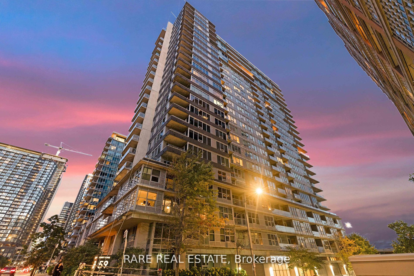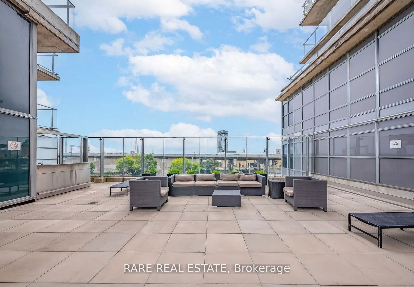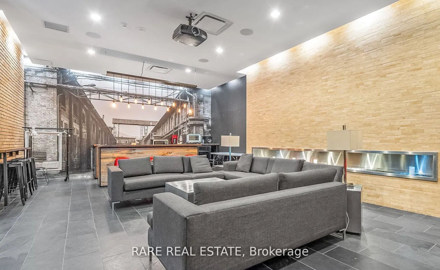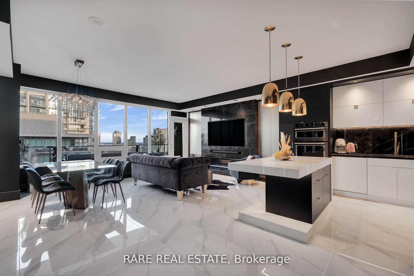
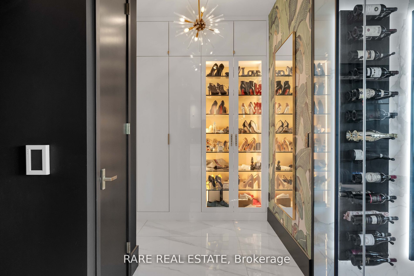
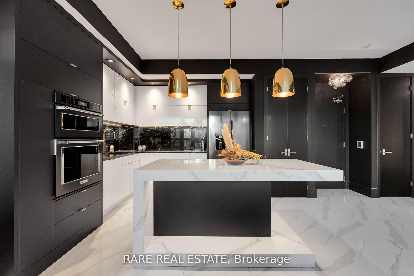
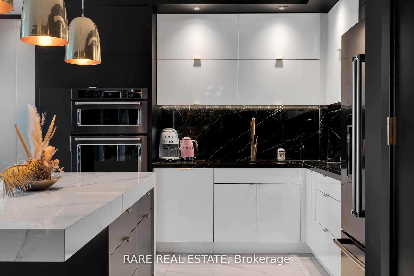
Selling
#2201 - 59 East Liberty Street, Toronto, ON M6K 3R1
$1,299,900
Description
Experience luxury living at 59 East Liberty St., a rare gem in Liberty Village. This fully renovated 2-bed+1, 2-bath condo has been transformed from the ground up, with no expense spared in its high-end finishes. The unit showcases top-of-the-line Decotec cabinetry, custom closets, and a state-of-the-art Control 4 smart home system for seamless lighting and security. The kitchen is a culinary masterpiece, featuring black stainless steel appliances, an induction cooktop, a wall oven combo, and a kitchen island with power, all enhanced by sophisticated mood lighting. In the living area, enjoy a striking multi-color fireplace and a custom wine cellar adorned with Italian porcelain slabs. Relax on the balcony with flush-mounted lights, ceiling speakers, and a hose connection for easy cleaning. Each bathroom is designed to impress, featuring rain shower heads, elegant porcelain cladding, and built-in wall niches. With gold-trimmed baseboards, tamper-resistant outlets, and recessed pot lights throughout, this condo seamlessly blends elegance and modern functionality. Designed to feel like a luxury hotel, this one-of-a-kind unit offers unparalleled style and convenience in Toronto's vibrant Liberty Village.
Overview
MLS ID:
C12167237
Type:
Condo
Bedrooms:
3
Bathrooms:
2
Square:
1,100 m²
Price:
$1,299,900
PropertyType:
Residential Condo & Other
TransactionType:
For Sale
BuildingAreaUnits:
Square Feet
Cooling:
Central Air
Heating:
Forced Air
ParkingFeatures:
Underground
YearBuilt:
Unknown
TaxAnnualAmount:
3912.64
PossessionDetails:
TBD
Map
-
AddressToronto C01
Featured properties

