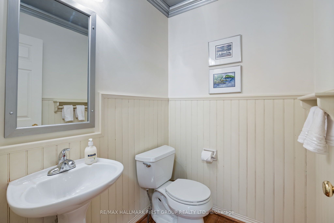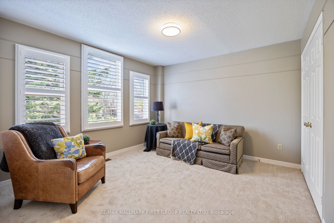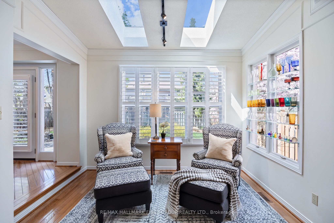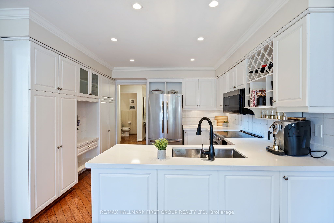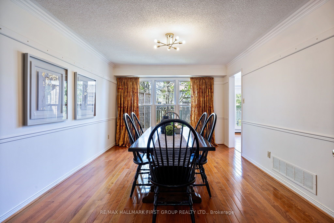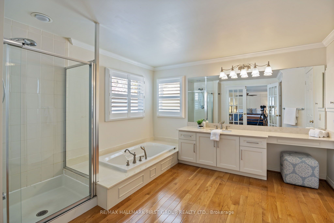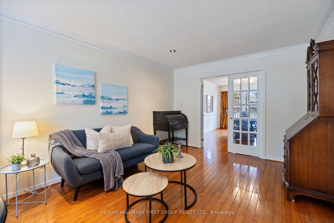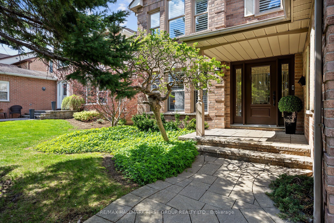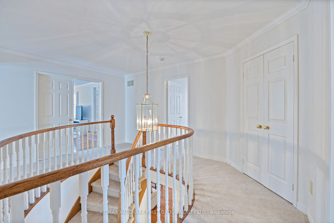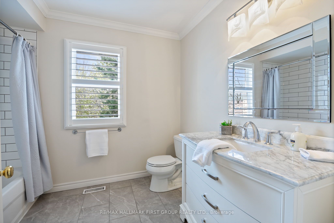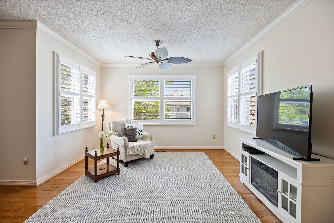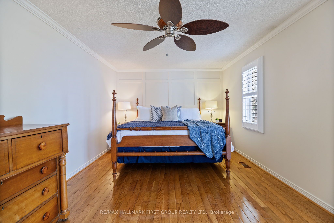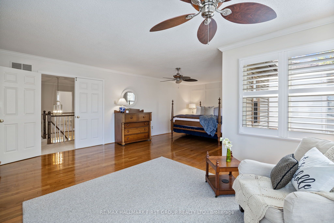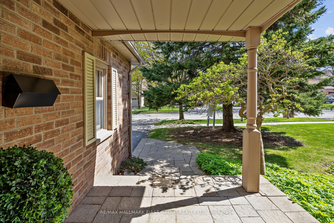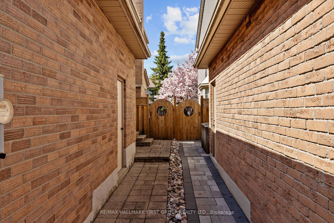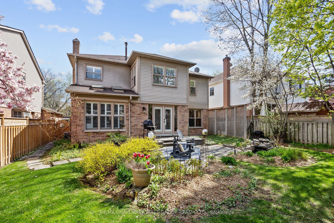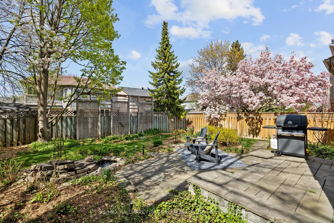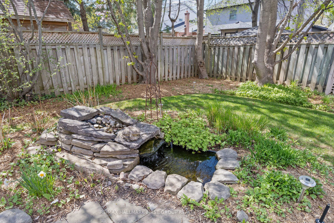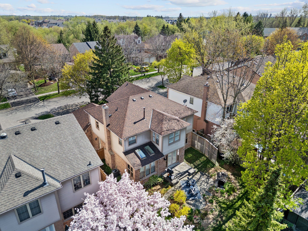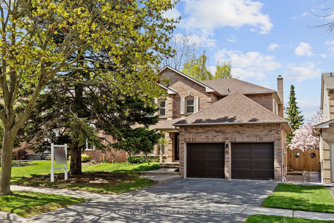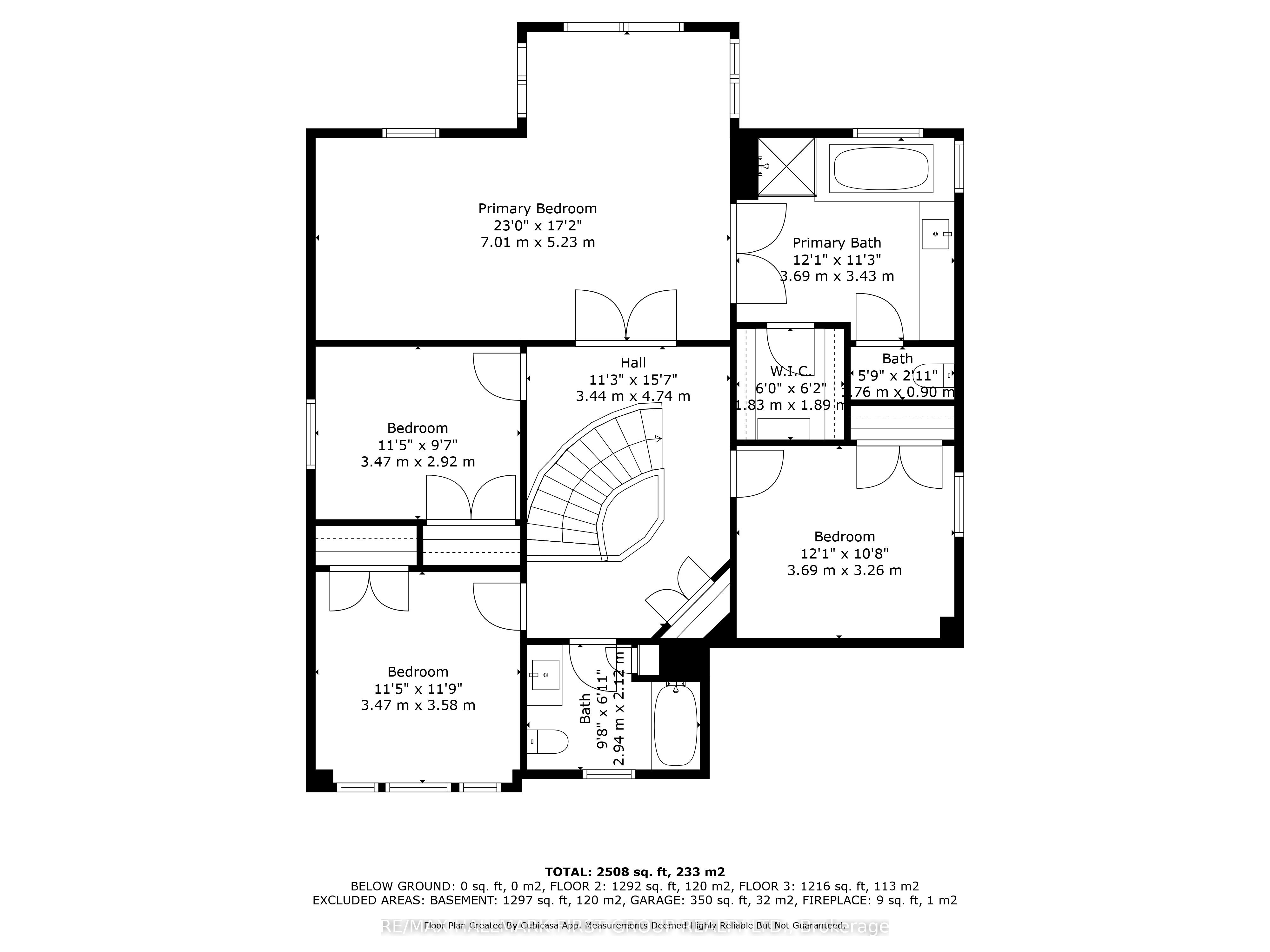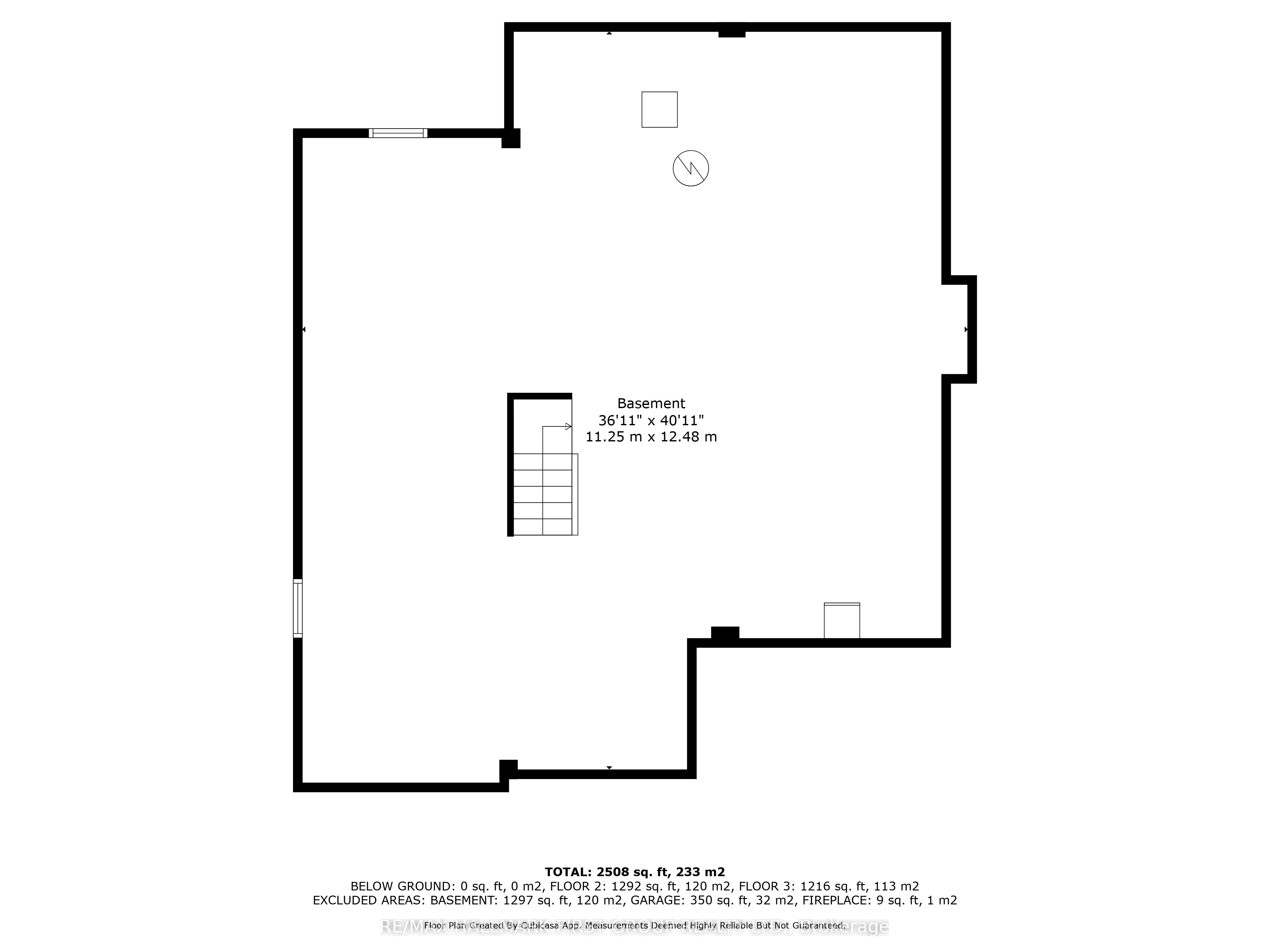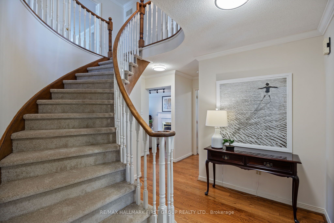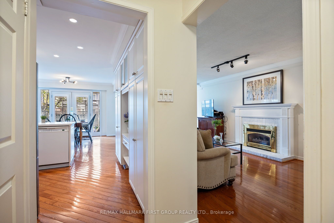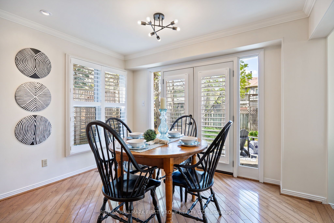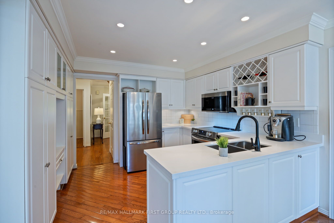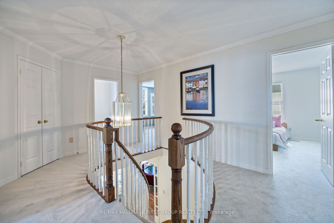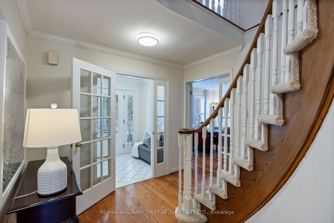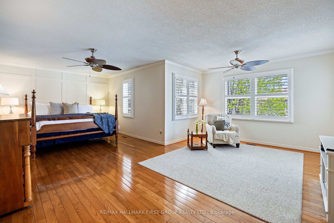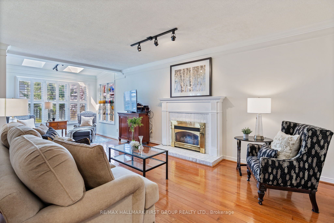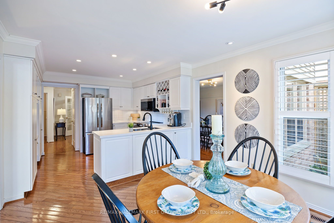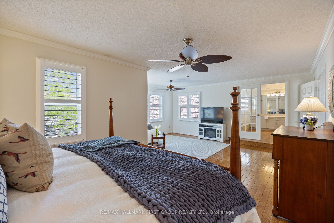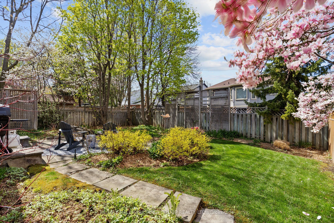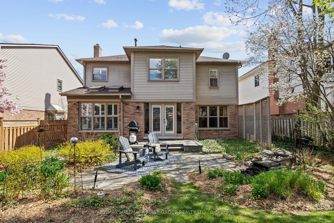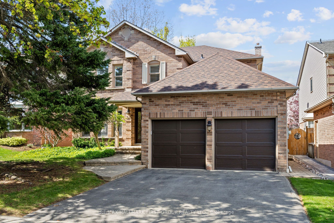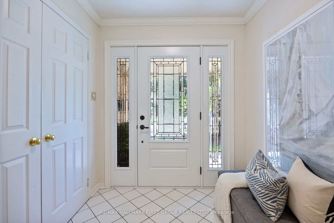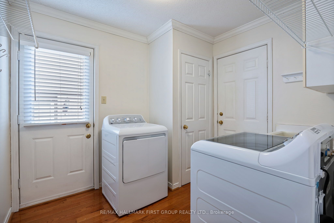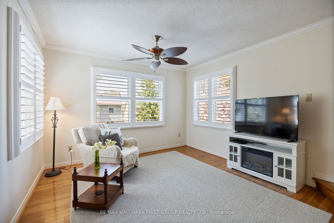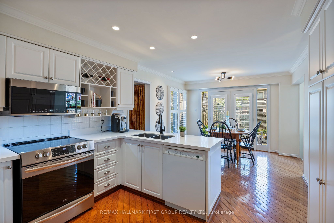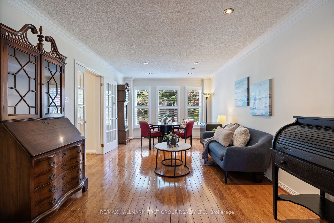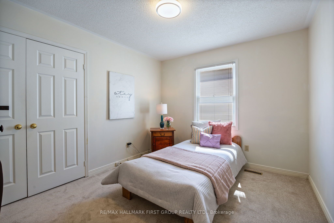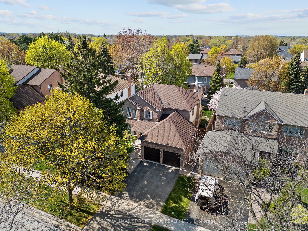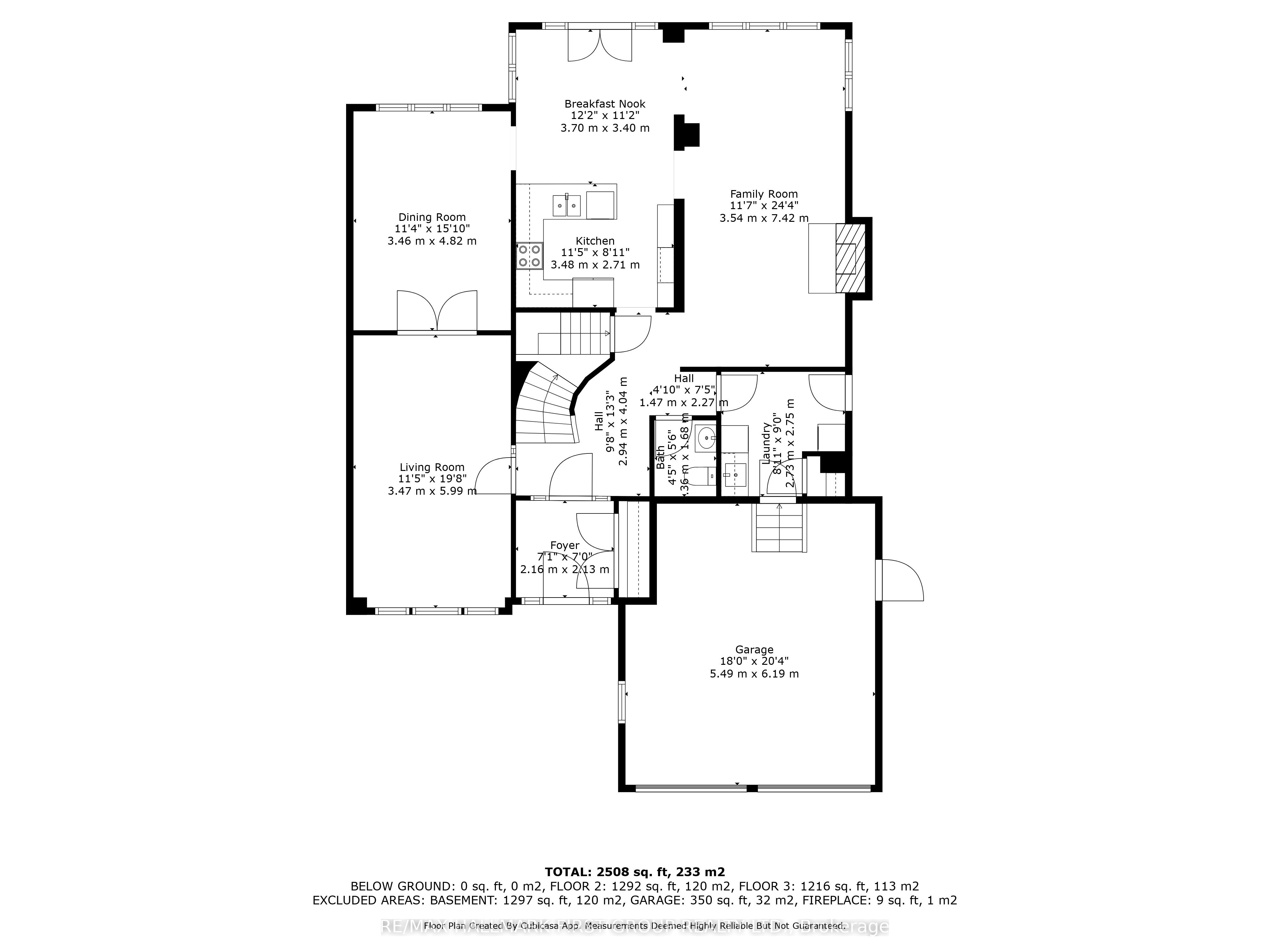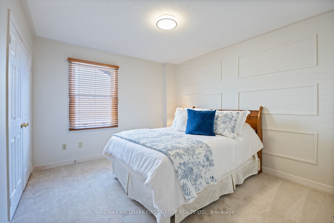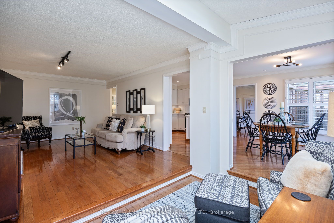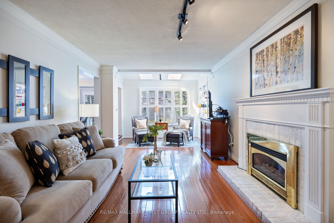
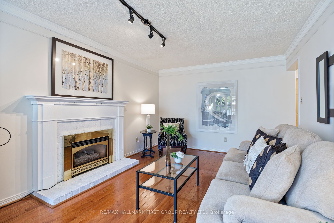
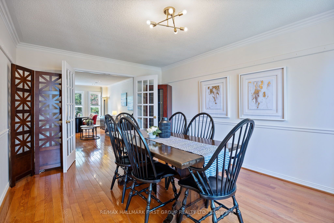
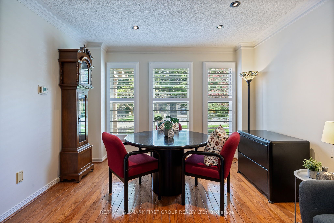
Selling
22 Kennett Drive, Whitby, ON L1P 1L5
$1,188,000
Description
Luxurious executive home in the sought-after established neighbourhood of "Queen's Common." Near parks, walking paths, schools, shops and restaurants. Walk to library and charming historic downtown Whitby. Ideal location for commuters near Highway #2, #401, #412 link and #407, Go Train and bus transit. Interlocking stone walkway leads you to inviting covered porch and leaded glass front door with sidelights. Separate vestibule with French door. Hardwood flooring throughout main floor. Elegant crown moulding throughout main floor, upper hallway, primary suite and main bathroom. Large principal rooms. French doors to formal living room or office opens up to formal dining room is an ideal layout for entertaining and gatherings of family and friends. Main floor family room with gas fireplace and sunken sitting area with picture window and skylights. Bright Updated classic white greenhouse kitchen with white quartz counter tops and backsplash, under mount sink, wine rack, pantry, stainless steel fridge, stove and built-in microwave. Walk-out from breakfast area with updated door to patio, fenced yard, beautiful mature landscaping, privacy trellis, perennial gardens and water feature. Hot tub ready concrete pad and electrical. In-ground sprinkler system keeps your landscaping lush with ease. Spacious primary suite with hardwood floors, panelled wall mouldings on accent wall, sitting area, walk-in closet and four piece ensuite with soaker tub, separate shower stall, water closet and make-up counter. 4th bedroom with panelled wall mouldings on accent wall. Direct interior garage access through main floor laundry room. Separate side door. Freshly painted in classic neutral tones. Front yard on South side of property. This 37 year old one owner home has been lovingly maintained and updated.
Overview
MLS ID:
E12136692
Type:
Detached
Bedrooms:
4
Bathrooms:
3
Square:
2,750 m²
Price:
$1,188,000
PropertyType:
Residential Freehold
TransactionType:
For Sale
BuildingAreaUnits:
Square Feet
Cooling:
Central Air
Heating:
Forced Air
ParkingFeatures:
Attached
YearBuilt:
31-50
TaxAnnualAmount:
7804
PossessionDetails:
Close anytime
🏠 Room Details
| # | Room Type | Level | Length (m) | Width (m) | Feature 1 | Feature 2 | Feature 3 |
|---|---|---|---|---|---|---|---|
| 1 | Living Room | Ground | 5.99 | 3.47 | Hardwood Floor | Pot Lights | French Doors |
| 2 | Dining Room | Ground | 4.82 | 3.46 | Hardwood Floor | Formal Rm | Crown Moulding |
| 3 | Kitchen | Ground | 3.48 | 2.71 | Hardwood Floor | Quartz Counter | Stainless Steel Appl |
| 4 | Breakfast | Ground | 3.79 | 3.4 | Hardwood Floor | W/O To Patio | Greenhouse Kitchen |
| 5 | Family Room | Ground | 7.42 | 3.54 | Hardwood Floor | Fireplace | Separate Room |
| 6 | Primary Bedroom | Second | 7.01 | 4.23 | Hardwood Floor | Walk-In Closet(s) | 4 Pc Ensuite |
| 7 | Bedroom 2 | Second | 3.69 | 3.26 | Broadloom | Closet | Window |
| 8 | Bedroom 3 | Second | 3.47 | 3.58 | Broadloom | Closet | Window |
| 9 | Bedroom 4 | Second | 3.47 | 2.92 | Broadloom | Closet | Window |
Map
-
AddressWhitby
Featured properties

