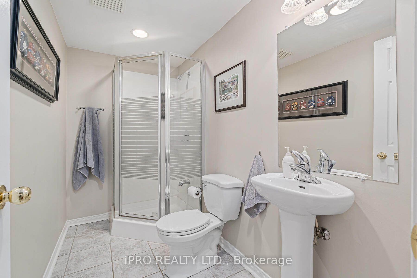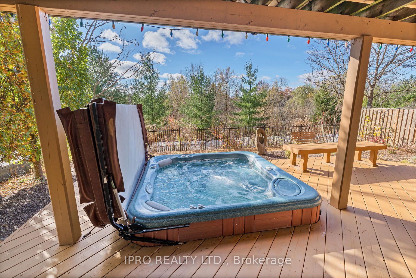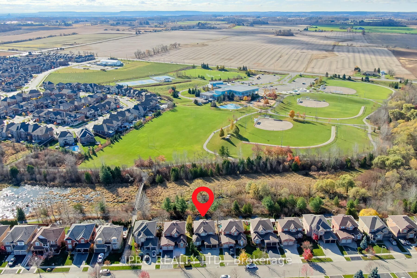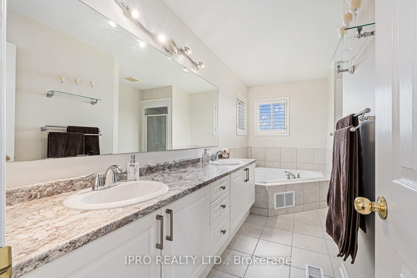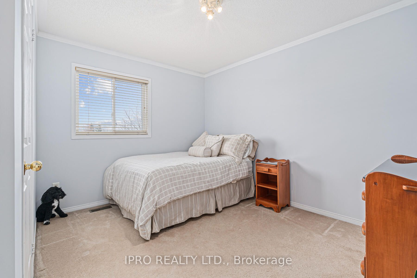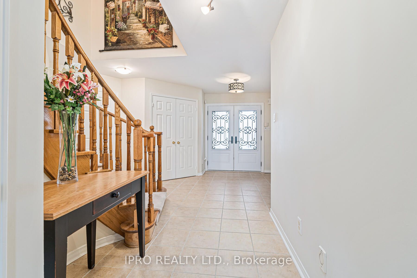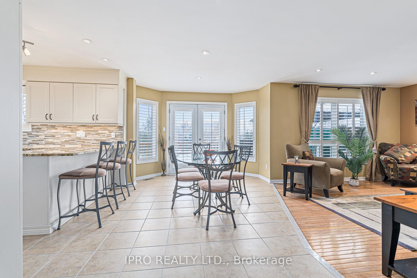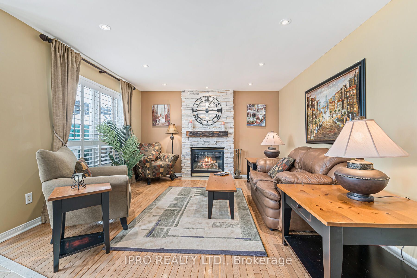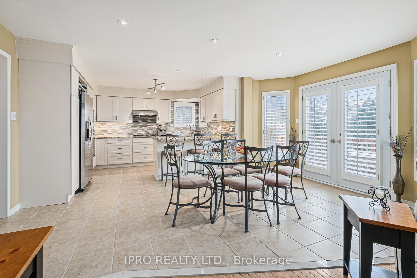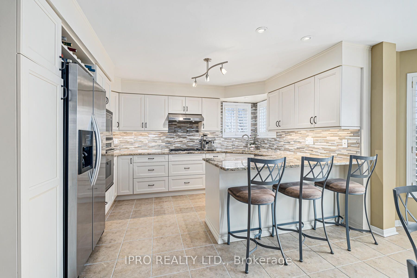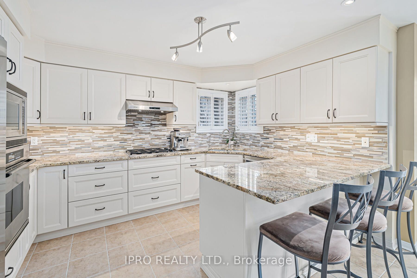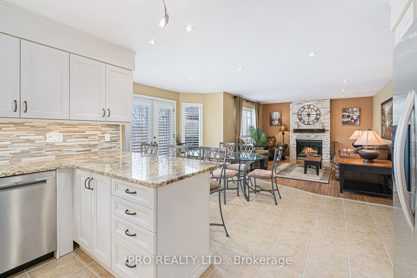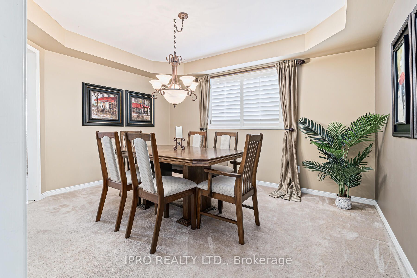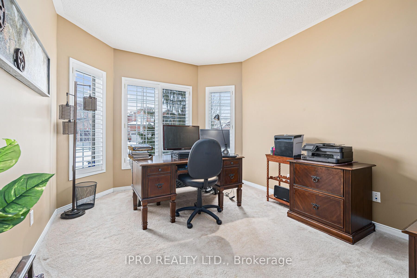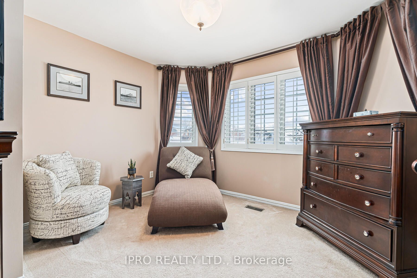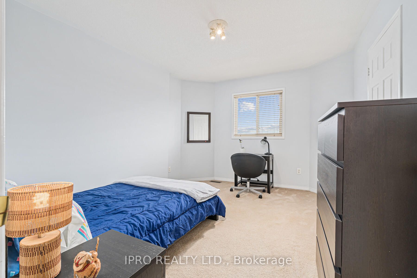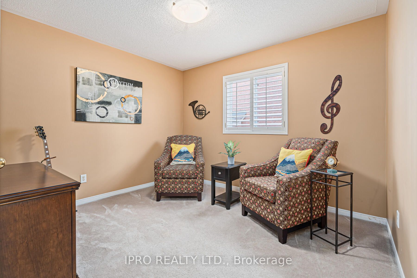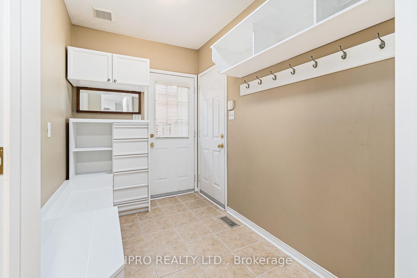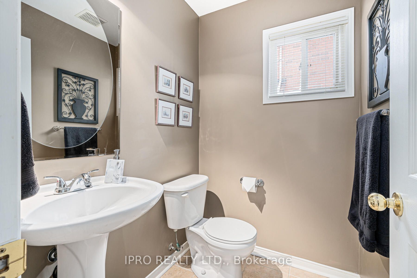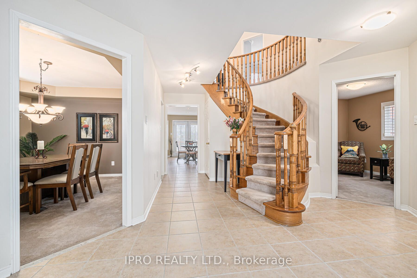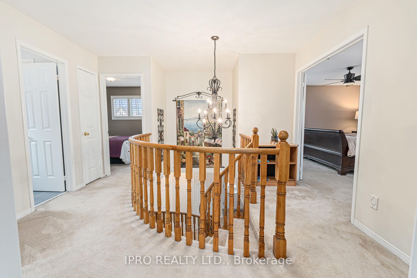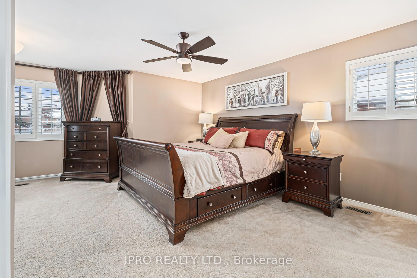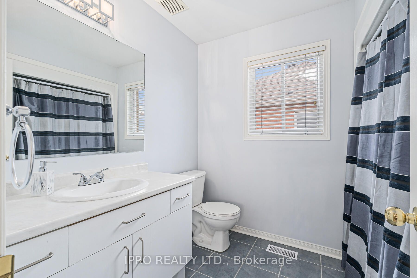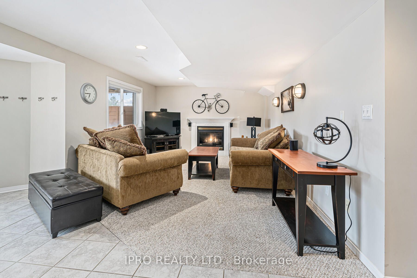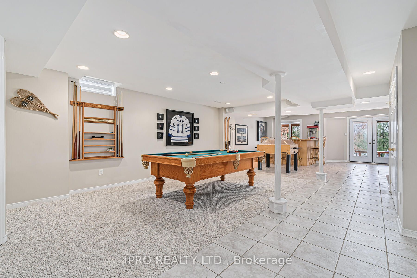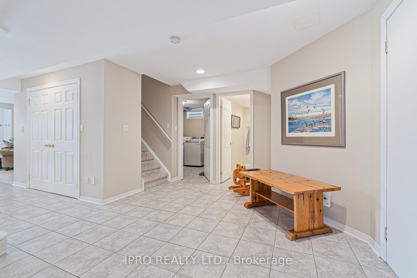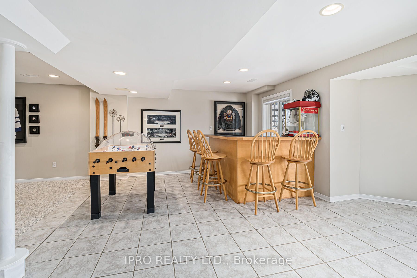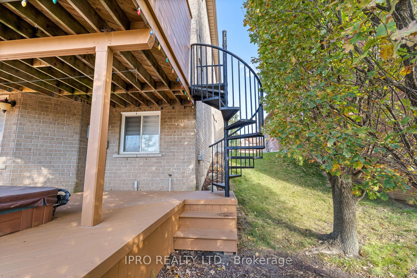
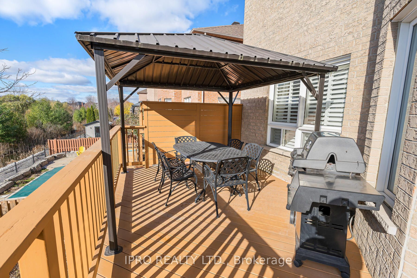
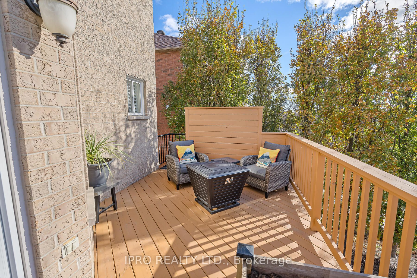
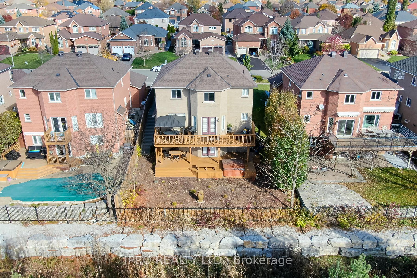
Selling
22 Bowman Street, Halton Hills, ON L7G 6G6
$1,469,900
Description
Welcome to this stunning property, newly listed on MLS for the first time! This impressive home boasts 4+1 BD and 4 BT, offering over 3,000 sq ft of beautifully designed living space. The heart of the home features a renovated kitchen, complete with elegant granite countertops and modern stainless steel appliances, perfect for culinary enthusiasts. New bathroom countertops add a touch of style throughout. The finished basement is an entertainer's dream, featuring a walkout to the backyard, a wet bar, a bedroom, and a cozy gas fireplace ideal for gatherings or quiet evenings in. Retreat to the primary bedroom, which includes a luxurious 5-piece ensuite, providing a private oasis to unwind. The property backs onto lush green space, offering direct access to parks and trails for outdoor enthusiasts. Enjoy the tranquility of nature from your two full-length decks - one complete with a gazebo and the other featuring a relaxing hot tub. Additional highlights include a main floor office for those working from home, mudroom with convenient access to double car garage and side yard. The inground sprinkler system ensures that the gardens remain lush and vibrant. Don't miss the chance to make this house your home.
Overview
MLS ID:
W12134876
Type:
Detached
Bedrooms:
5
Bathrooms:
4
Square:
2,750 m²
Price:
$1,469,900
PropertyType:
Residential Freehold
TransactionType:
For Sale
BuildingAreaUnits:
Square Feet
Cooling:
Central Air
Heating:
Forced Air
ParkingFeatures:
Detached
YearBuilt:
16-30
TaxAnnualAmount:
6440
PossessionDetails:
Flexible
🏠 Room Details
| # | Room Type | Level | Length (m) | Width (m) | Feature 1 | Feature 2 | Feature 3 |
|---|---|---|---|---|---|---|---|
| 1 | Family Room | Main | 5.18 | 3.96 | Hardwood Floor | Gas Fireplace | Pot Lights |
| 2 | Dining Room | Main | 4.01 | 3.32 | Broadloom | Coffered Ceiling(s) | Window |
| 3 | Office | Main | 4.24 | 3.3 | Broadloom | Bow Window | Overlooks Frontyard |
| 4 | Den | Main | 3.4 | 3.09 | Broadloom | Window | — |
| 5 | Kitchen | Main | 5.18 | 3.96 | B/I Appliances | Granite Counters | Breakfast Area |
| 6 | Primary Bedroom | Second | 4.92 | 4.62 | Broadloom | 5 Pc Ensuite | Walk-In Closet(s) |
| 7 | Bedroom 2 | Second | 4.08 | 3.2 | Broadloom | Overlooks Backyard | Closet |
| 8 | Bedroom 3 | Second | 3.75 | 2.81 | Broadloom | Overlooks Backyard | Closet |
| 9 | Bedroom 4 | Second | 3.12 | 2.99 | Broadloom | Closet | Large Window |
| 10 | Recreation | Basement | 4.87 | 3.78 | Gas Fireplace | Pot Lights | — |
| 11 | Game Room | Basement | 4.64 | 9.82 | Pot Lights | Wet Bar | W/O To Deck |
| 12 | Bedroom 5 | Basement | 3.88 | 3.12 | — | — | — |
Map
-
AddressHalton Hills
Featured properties

