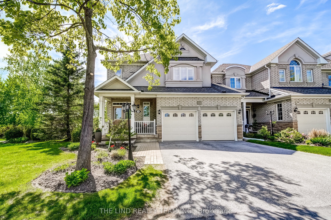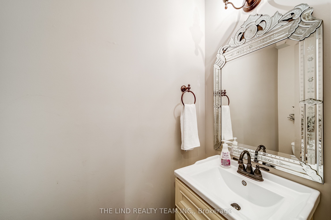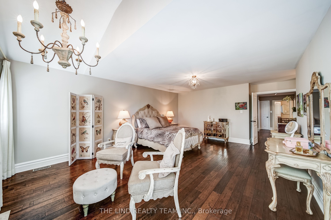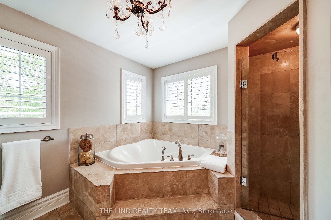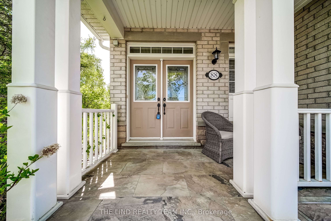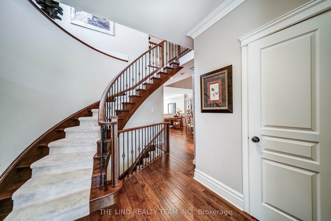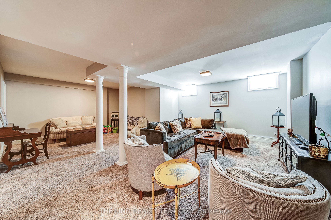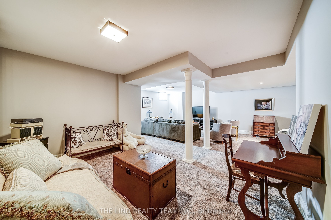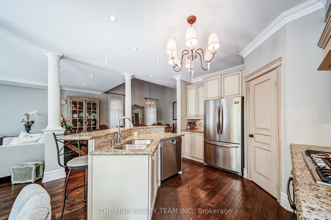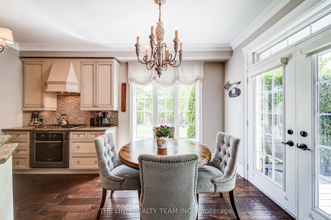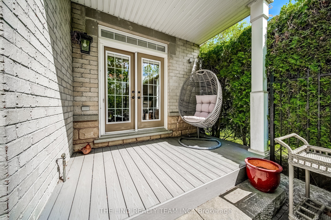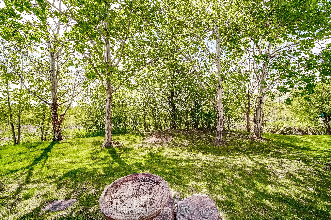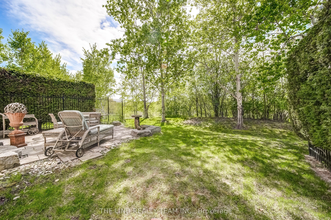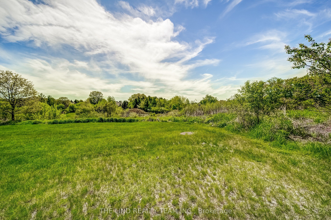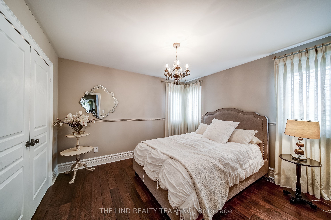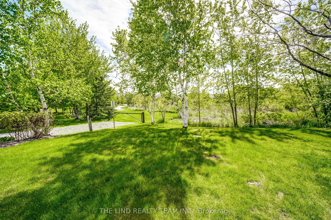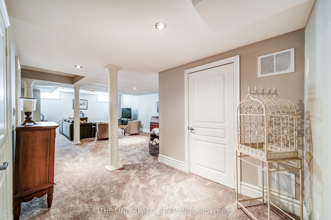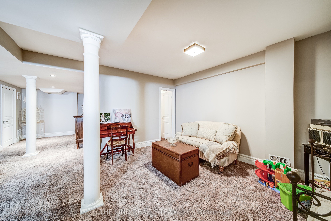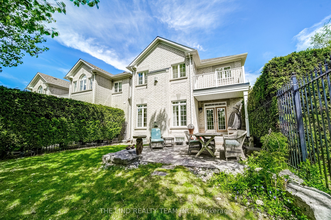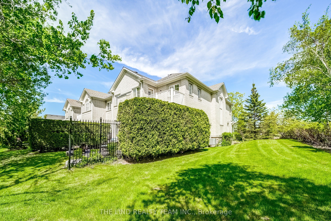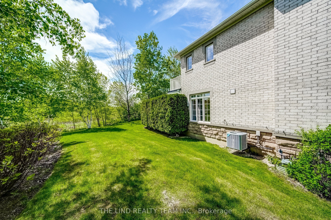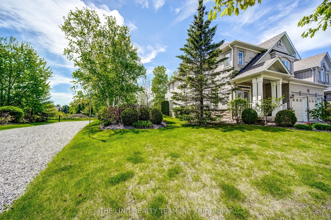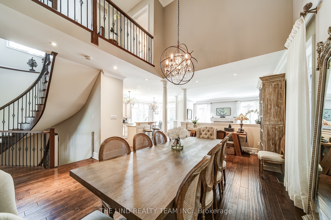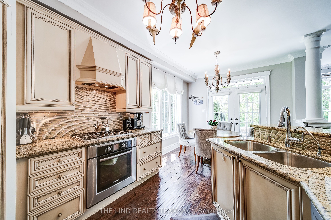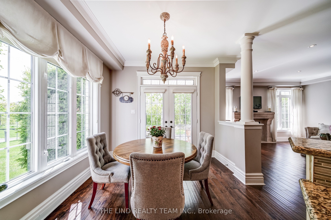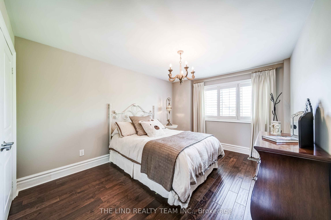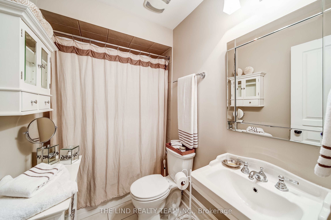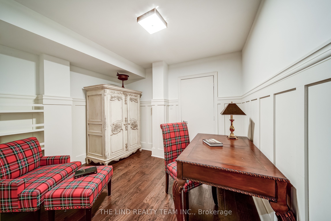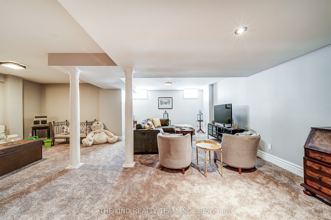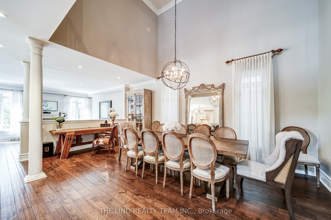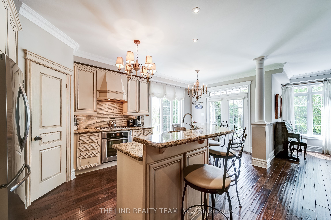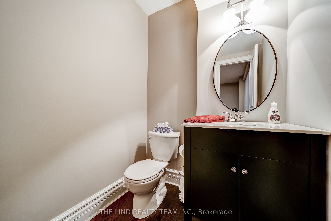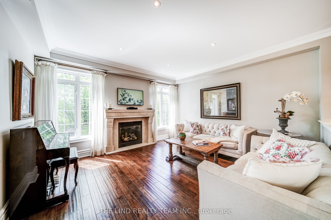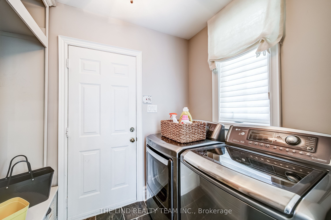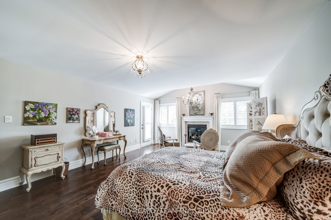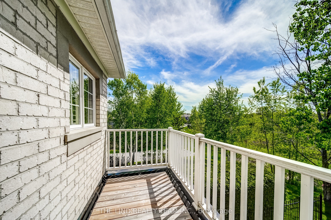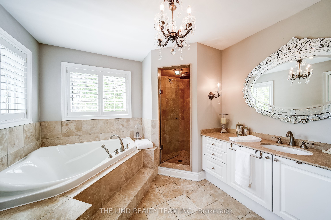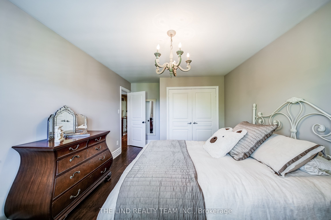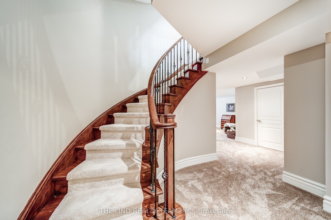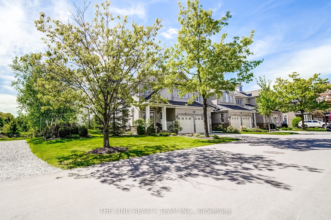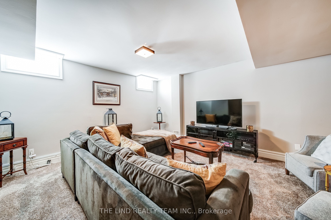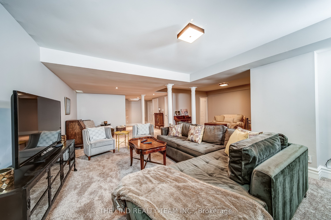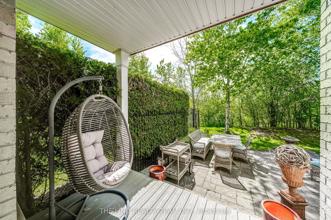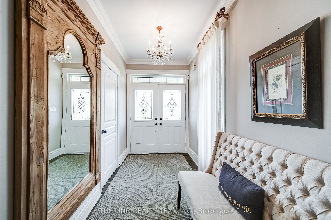
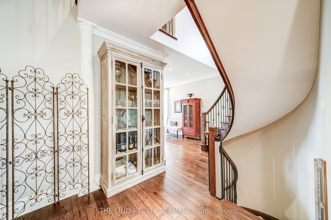
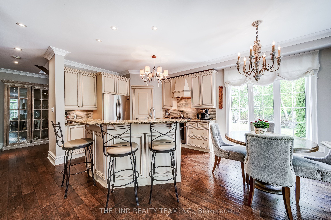
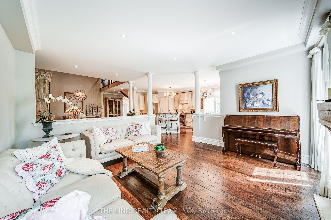
Selling
#22 - 88 Stonecliffe Crescent, Aurora, ON L4G 7Z6
$1,498,888
Description
Picturesque privacy & security. Have it all in sought after exclusive 'gated' 'Stonebridge Estates'! 2424 SF Stone & brick 'end suite' featuring soaring 9ft + 22ft smooth and vaulted ceilings! Plank hardwood floors on both first and second levels! Custom cornice moulding, knee wall, pillars and upgraded 8" baseboard! Fresh modern neutral decor! 'Gourmet' centre island kitchen with granite counters, custom glass back splash, 4 person breakfast bar, custom extended cabinetry with crown mouldings and quality stainless steel appliances! Sunfilled family sized breakfast area wit double garden door walkout to oversized patio overlooking ravine! Kitchen 'open' to spacious 'great room' with cosy marble trimmed gas fireplace and bright windows overlooking ravine! Entertaining sized two storey dining area combined with open 'concept ' den area! Primary bedroom with sitting area, gas fireplace and bright walkout to balcony overlooking ravine, enticing marble ensuite and organized walkin! Large second bedrooms too! Professionally finished 'open concept' lower level featuring huge recreation room / games room combination with upgraded broadloom, above grade windows and pot lights! Lower level office or gym too! Cold storage and loads of finished storage too! Main floor laundry with custom built in cabbies and access to fullly drywalled garage!
Overview
MLS ID:
N12167008
Type:
Condo
Bedrooms:
3
Bathrooms:
4
Square:
2,375 m²
Price:
$1,498,888
PropertyType:
Residential Condo & Other
TransactionType:
For Sale
BuildingAreaUnits:
Square Feet
Cooling:
Central Air
Heating:
Forced Air
ParkingFeatures:
Attached
YearBuilt:
16-30
TaxAnnualAmount:
7180
PossessionDetails:
60 Days TBA
🏠 Room Details
| # | Room Type | Level | Length (m) | Width (m) | Feature 1 | Feature 2 | Feature 3 |
|---|---|---|---|---|---|---|---|
| 1 | Great Room | Ground | 4.61 | 4.61 | Open Concept | Plank | Overlooks Ravine |
| 2 | Dining Room | Ground | 6.14 | 4.49 | — | Plank | Open Concept |
| 3 | Kitchen | Ground | 3.69 | 3.39 | Centre Island | Granite Counters | Stainless Steel Appl |
| 4 | Breakfast | Ground | 3.39 | 2.49 | W/O To Patio | Overlooks Ravine | Family Size Kitchen |
| 5 | Laundry | Ground | 2.49 | 1.86 | Access To Garage | Slate Flooring | B/I Shelves |
| 6 | Primary Bedroom | Second | 6.44 | 3.39 | Plank | 4 Pc Ensuite | Walk-In Closet(s) |
| 7 | Sitting | Second | 6.44 | 3.09 | Open Concept | W/O To Balcony | Gas Fireplace |
| 8 | Bedroom 2 | Second | 5.07 | 3.39 | Double Closet | Casement Windows | Plank |
| 9 | Bedroom 3 | Second | 3.69 | 3 | Double Doors | Casement Windows | Plank |
| 10 | Recreation | Basement | 7.66 | 3.69 | Open Concept | Combined w/Game | Pot Lights |
| 11 | Game Room | Basement | 4.61 | 3 | — | Combined w/Rec | Pot Lights |
| 12 | Office | Basement | 3.39 | 3.09 | Broadloom | Finished | Pot Lights |
Map
-
AddressAurora
Featured properties

