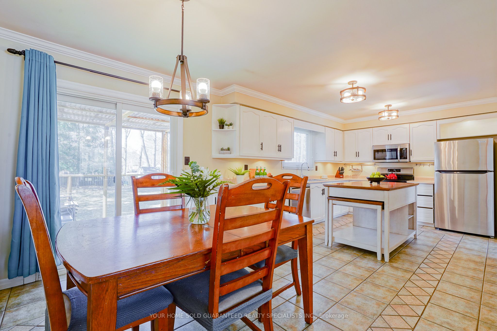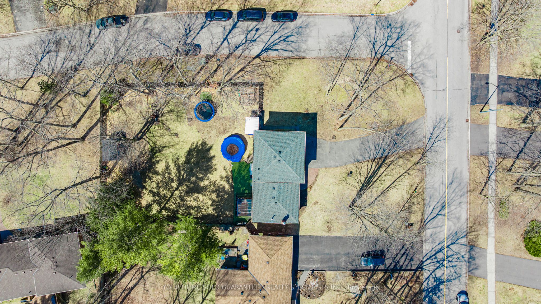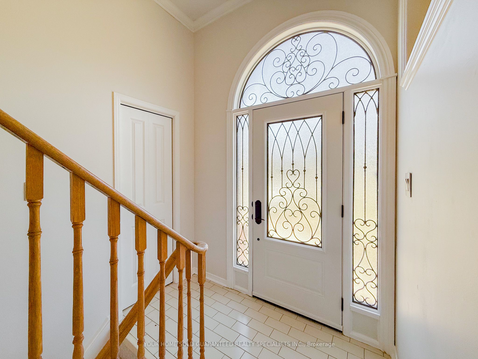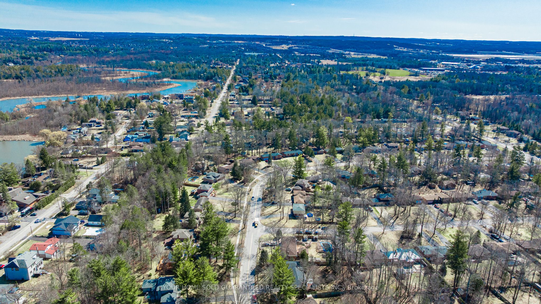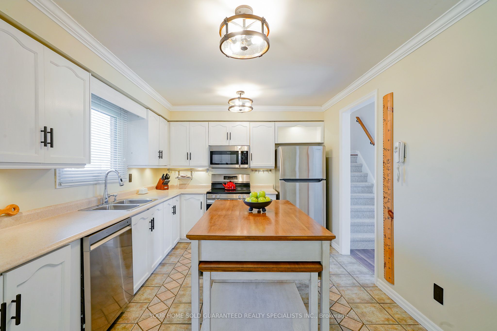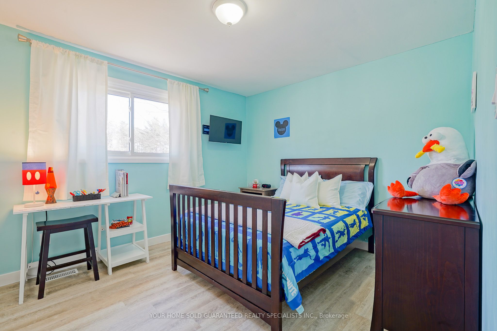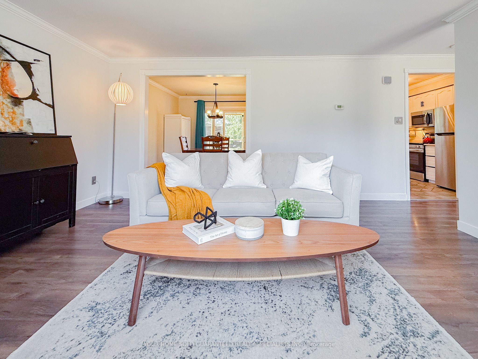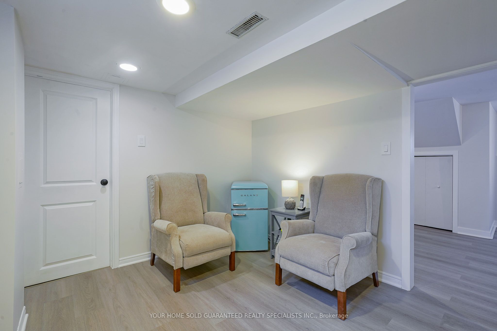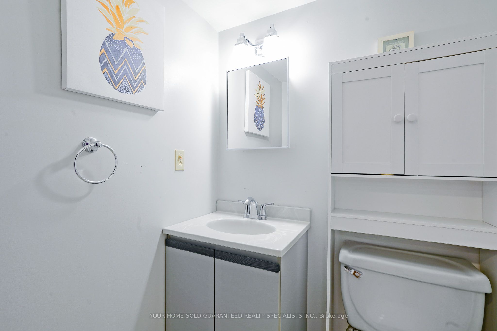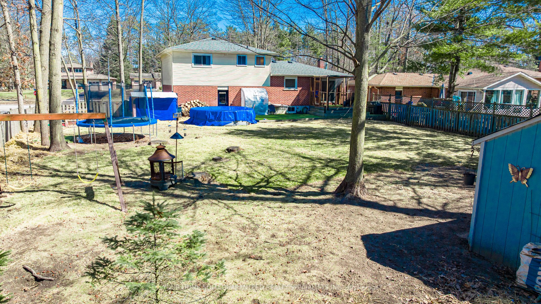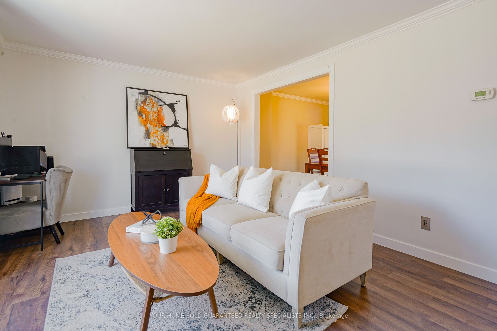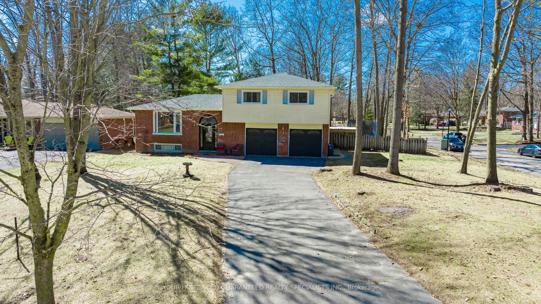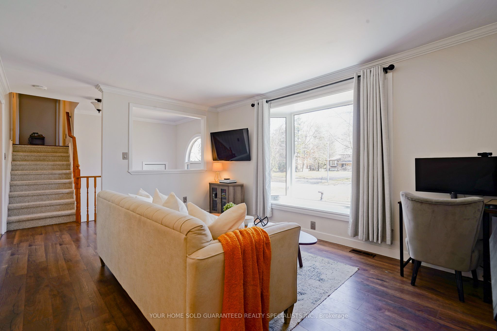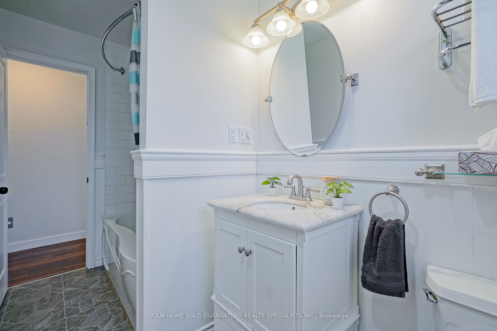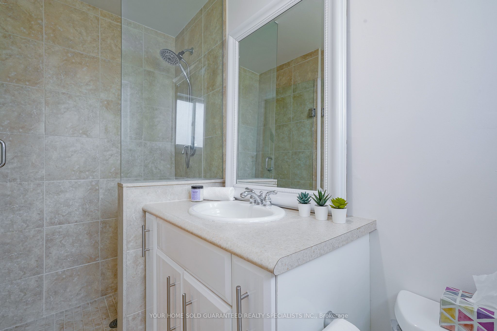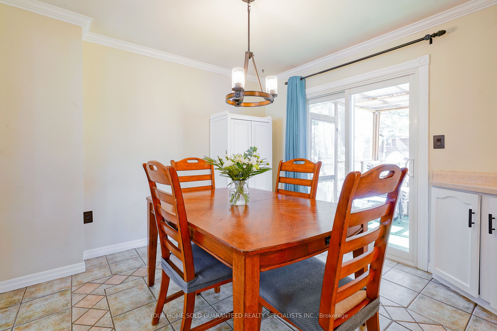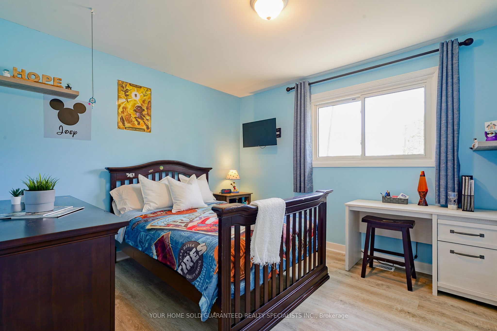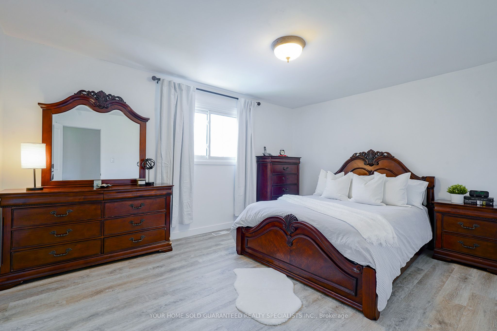
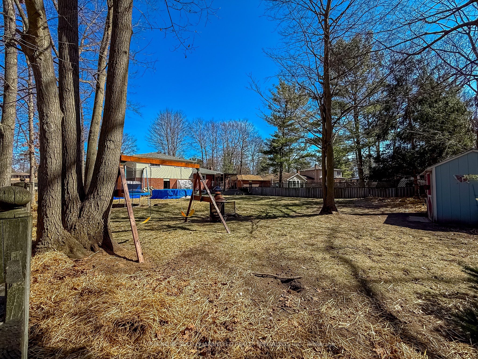
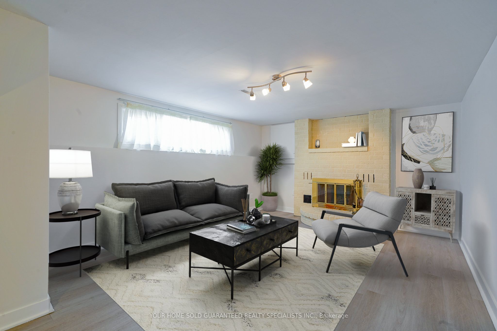
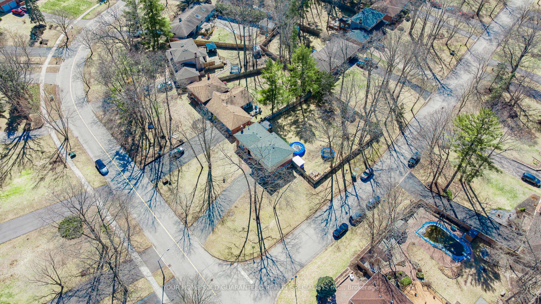
Selling
218 Park Avenue, East Gwillimbury, ON L9N 1J7
$998,000
Description
Introducing a remarkable opportunity in the highly sought-after neighbourhood of Holland Landing! This exceptional detached side-split home is ideal for growing families or those looking to downsize while maintaining ample space and modern convenience. Set on a premium 85 ft x 180 ft corner lot, the property boasts a serene, private setting surrounded by mature trees, offering both tranquility and privacy. Plus, it's conveniently located near a bus stop, making it an ideal choice for families with children heading to school. Key Property Features Include: Open Concept Kitchen that seamlessly overlooks the eating area and spacious family room, creating an inviting flow for entertaining. Kitchen with a central island, perfect for family gatherings and meal prep. Stainless steel kitchen appliances for a sleek, modern look. Central vacuum system for added convenience. Cozy lower-level family room with a charming fireplace, perfect for relaxing evenings. A versatile extra room, ideal for an office, playroom, or additional storage. Upgraded entrance door and windows for a fresh and modern aesthetic. Separate back entrance from the garage leading to the basement for easy access. A dedicated workshop table in the rear of the garage, perfect for hobbyists and DIY enthusiasts. Expansive outdoor space featuring an above-ground pool, trampoline, and shed perfect for entertaining and outdoor activities. BONUS: Peace of mind with a ONE YEAR HOME WARRANTY on all Household Appliances! This home offers the perfect balance of peaceful country living with close access to all essential amenities and school bus routes.
Overview
MLS ID:
N12111839
Type:
Detached
Bedrooms:
3
Bathrooms:
3
Square:
1,300 m²
Price:
$998,000
PropertyType:
Residential Freehold
TransactionType:
For Sale
BuildingAreaUnits:
Square Feet
Cooling:
Central Air
Heating:
Forced Air
ParkingFeatures:
Built-In
YearBuilt:
31-50
TaxAnnualAmount:
4375.34
PossessionDetails:
TBD
🏠 Room Details
| # | Room Type | Level | Length (m) | Width (m) | Feature 1 | Feature 2 | Feature 3 |
|---|---|---|---|---|---|---|---|
| 1 | Kitchen | Main | 0 | 0 | Open Concept | Ceramic Floor | Stainless Steel Appl |
| 2 | Dining Room | Main | 0 | 0 | Open Concept | Ceramic Floor | W/O To Deck |
| 3 | Living Room | Main | 0 | 0 | Overlooks Dining | Vinyl Floor | Picture Window |
| 4 | Primary Bedroom | Main | 0 | 0 | Vinyl Floor | Closet | 3 Pc Ensuite |
| 5 | Bedroom 2 | Main | 0 | 0 | Vinyl Floor | Closet | Window |
| 6 | Bedroom 3 | Main | 0 | 0 | Vinyl Floor | Closet | Window |
| 7 | Family Room | Basement | 0 | 0 | Vinyl Floor | Fireplace | Window |
| 8 | Office | Basement | 0 | 0 | 2 Pc Ensuite | Walk-Up | Vinyl Floor |
Map
-
AddressEast Gwillimbury
Featured properties

