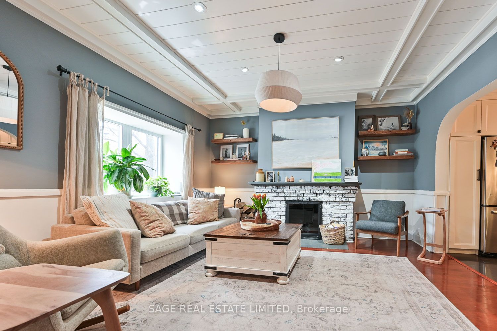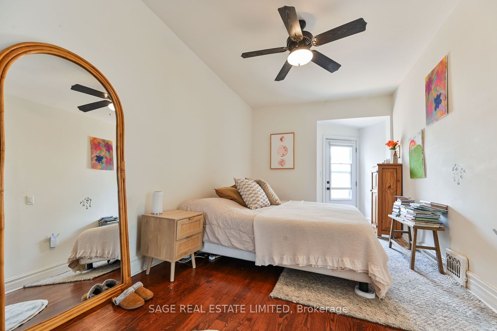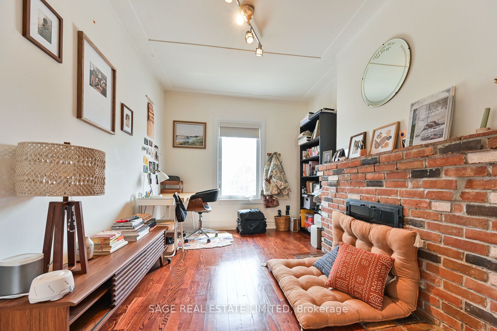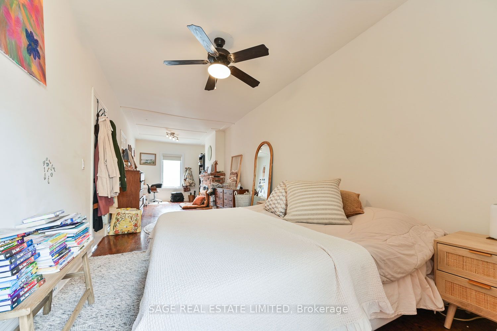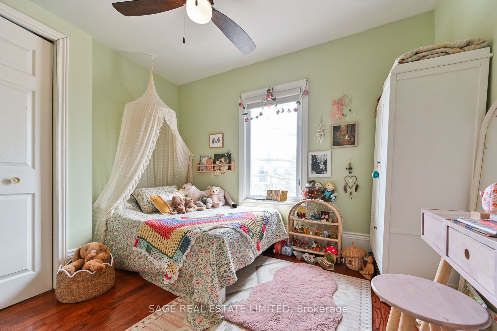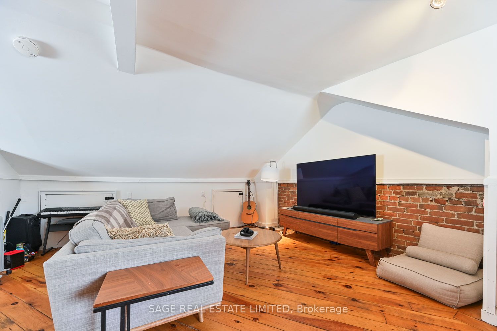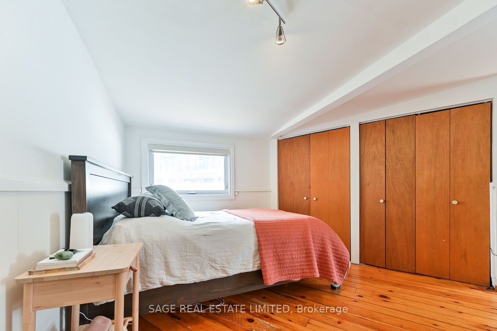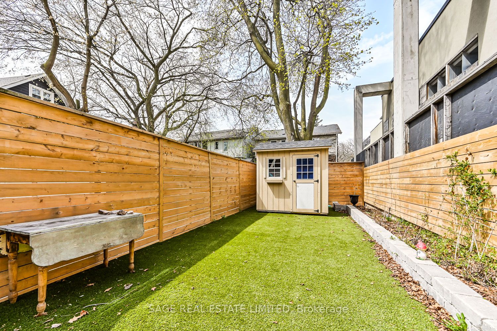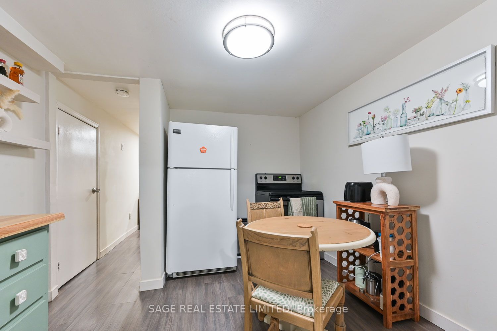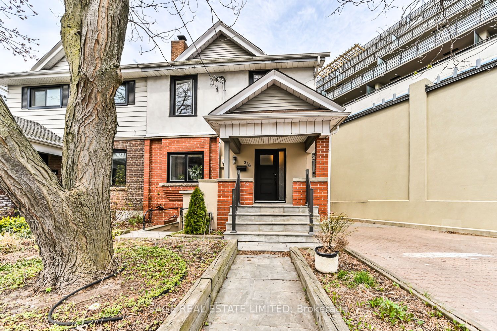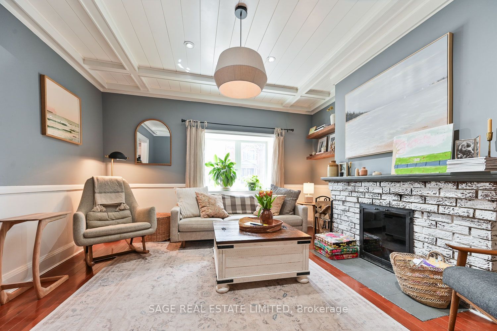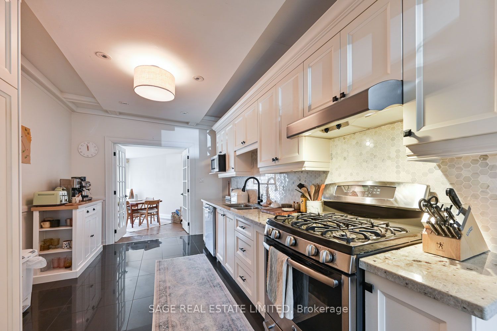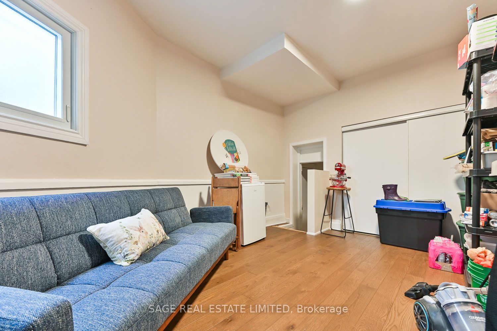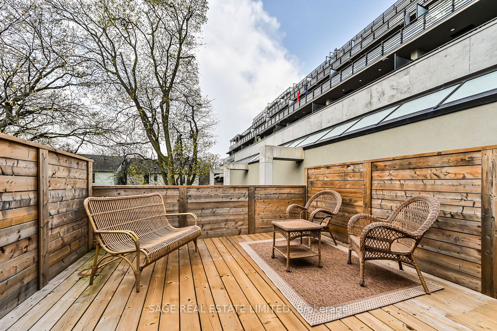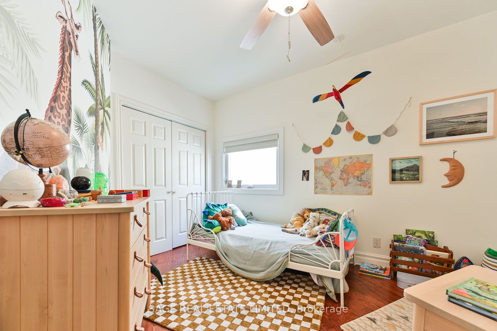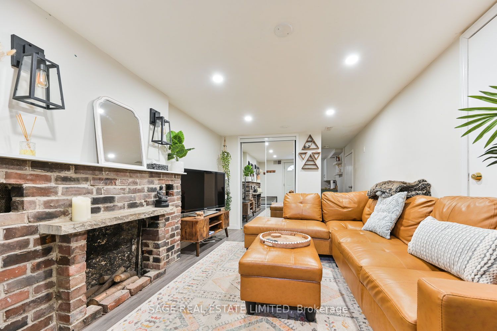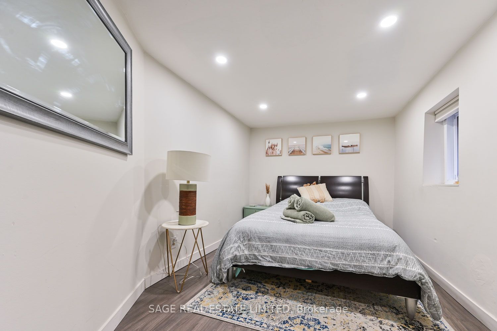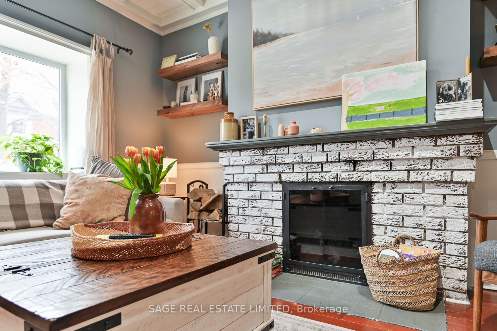
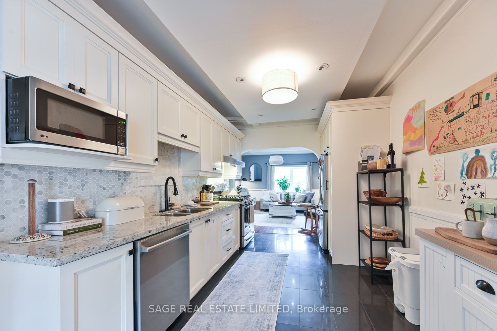
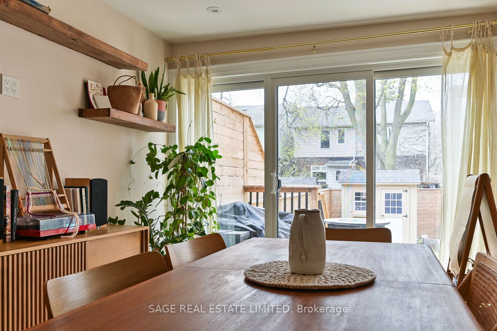
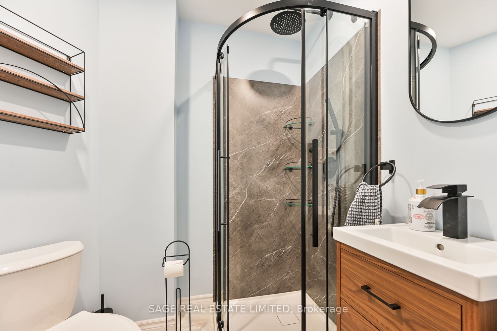
Selling
216 Balsam Avenue, Toronto, ON M4E 3C5
$1,549,900
Description
Bountiful Balsam. This Surprisingly Spacious Semi Offers Flexibility & Functionality Rarely Found in a Family Home. The Unique Main Floor Layout Features a Brand New Back Addition, a Large Eat-In Kitchen & a Separate Room Around the Corner That Could be Anything From a Play Area for the Kids to a Home Office for the Adults. Complimented by Character Aspects like Wood-Burning Fireplaces & Exposed Brick, The Home Beautifully Blends a Cozy Feel with New Age Necessities. Big Bedrooms, A Huge Driveway & the Endless Income Potential of the Basement Add to the Appeal of this Property. A Move-In Ready Home with Smart Money Spent Throughout. Nestled in the Beloved Beaches Community, the Neighbourhood Has a Lot to Offer. Mature Tree-Lined Streets, Wonderful Walkability & the Coveted Balmy Beach PS District Are Just a Few. Take a Stroll Down to the Balmy Beach Club, Enjoy Everything Kew Gardens Has to Offer & Don't Forget About the Endless Shops & Restaurants the Beaches is Known For.
Overview
MLS ID:
E12163560
Type:
Others
Bedrooms:
5
Bathrooms:
3
Square:
2,250 m²
Price:
$1,549,900
PropertyType:
Residential Freehold
TransactionType:
For Sale
BuildingAreaUnits:
Square Feet
Cooling:
Central Air
Heating:
Forced Air
ParkingFeatures:
None
YearBuilt:
Unknown
TaxAnnualAmount:
7186.45
PossessionDetails:
TBD
Map
-
AddressToronto E02
Featured properties

