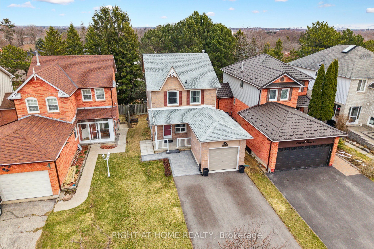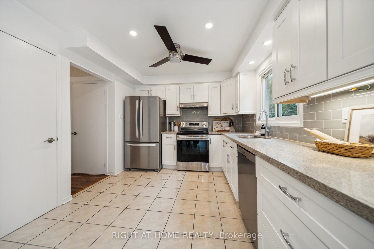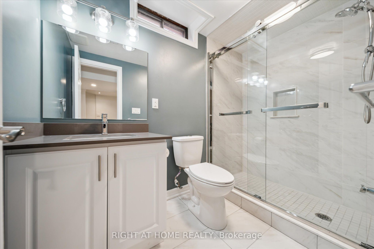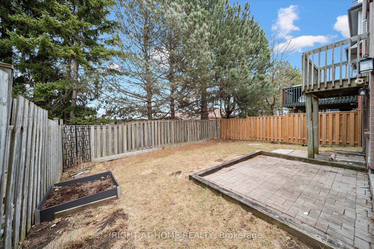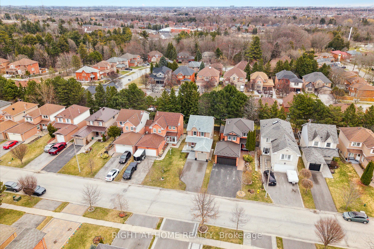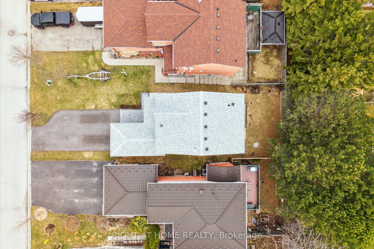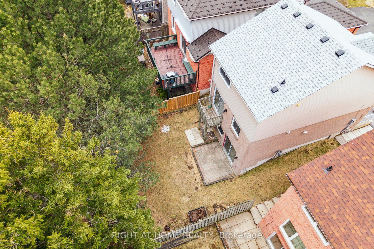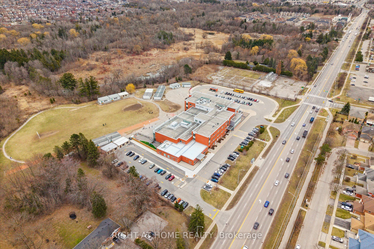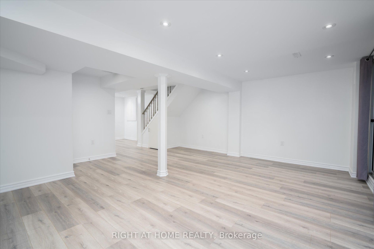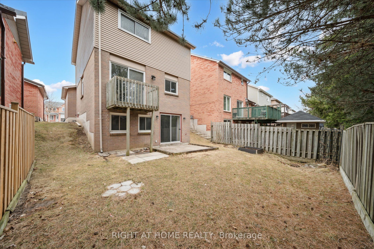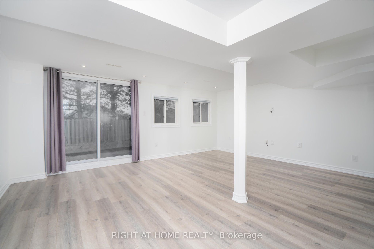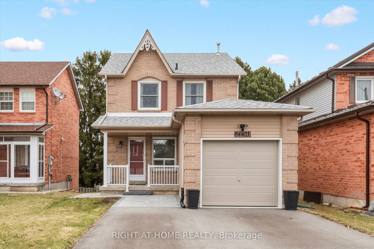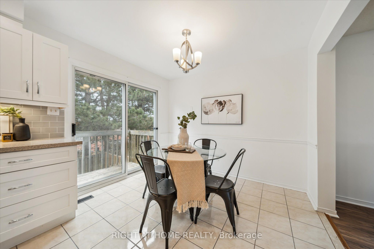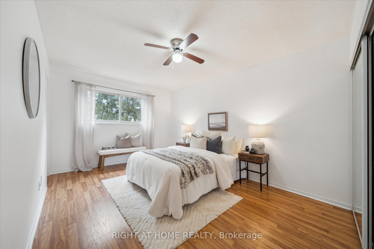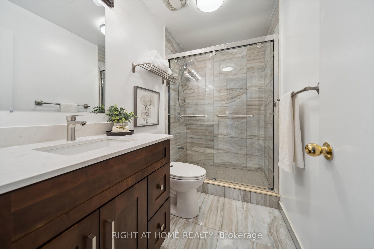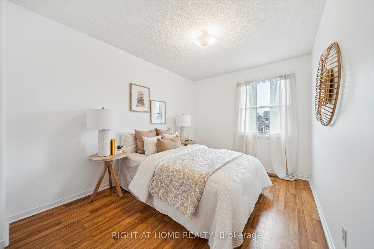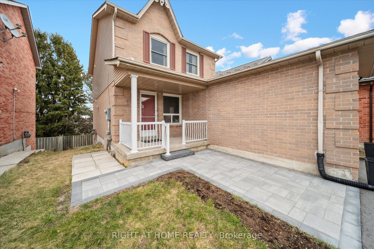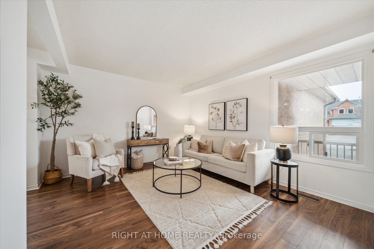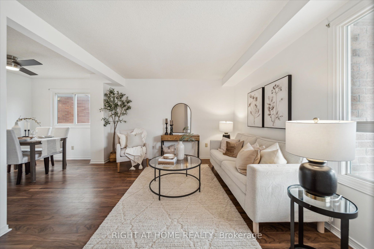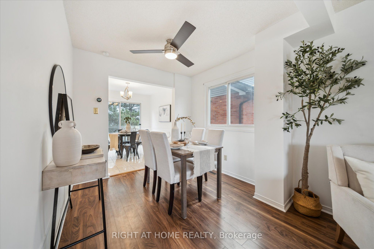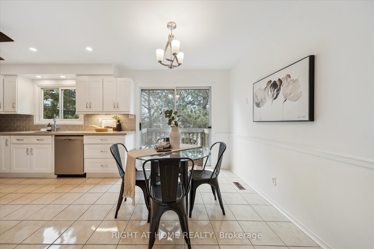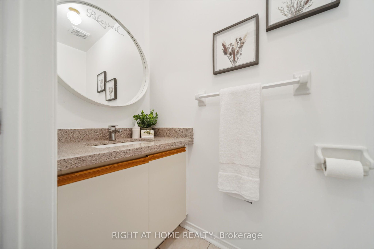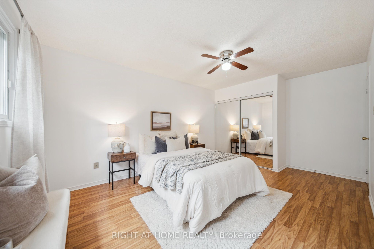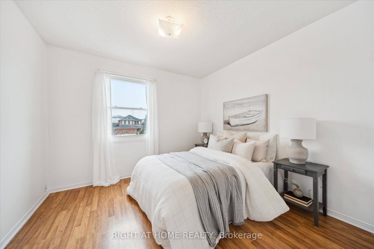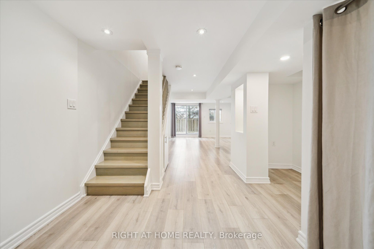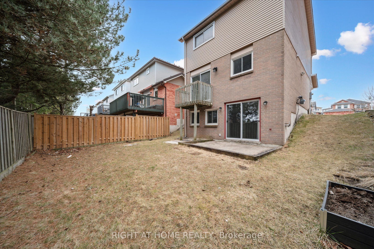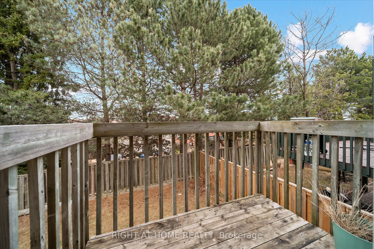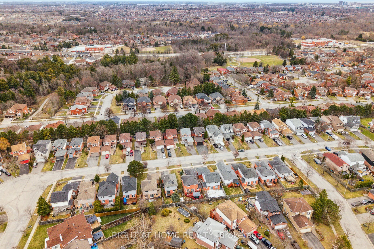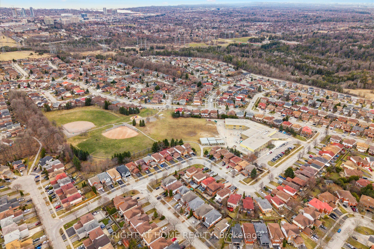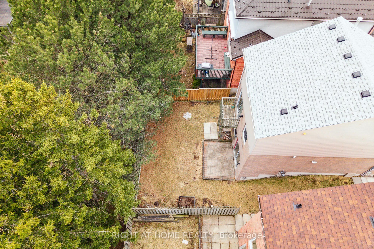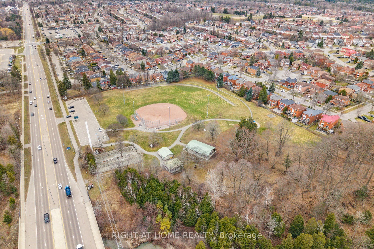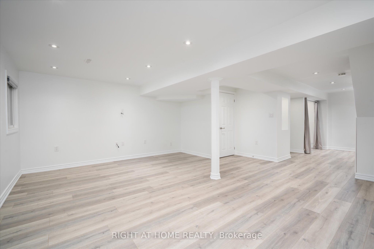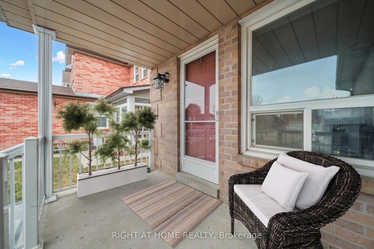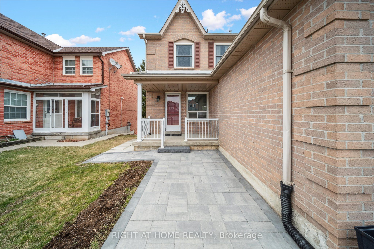
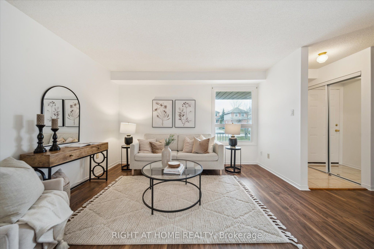
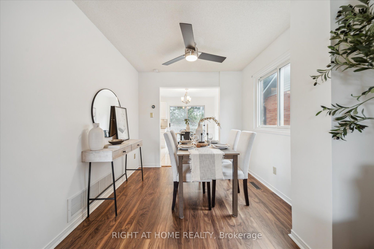
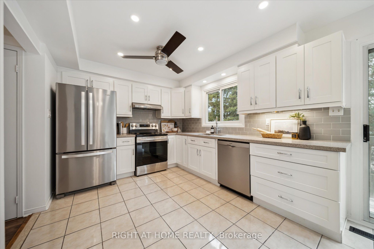
Selling
2130 Blue Ridge Crescent, Pickering, ON L1X 2M7
$879,000
Description
Welcome to 2130 Blue Ridge Crescent, Pickering. The Perfect Family Home! Nestled in the highly sought-after Brock Ridges community, this beautifully maintained 3-bedroom, 4-bathroom detached home offers the ideal blend of comfort, functionality, and potential. From the moment you arrive, you'll be impressed by the exceptional curb appeal, featuring new interlocking, driveway and garage door (all 2024). Step inside to discover a spacious layout designed to suit any family lifestyle. The main floor boasts a cozy living room, an entertainers dining room, and a renovated eat-in kitchen (2018) with quartz countertops, ample storage, and a full pantry. Walk out from the kitchen to a raised deck overlooking ultra-private green space perfect for morning coffee or summer BBQs. Upstairs, the primary bedroom offers a tranquil retreat with a spa-like ensuite (2018). Two additional bedrooms provide generous space and closet storage. The fully finished basement (2020) adds even more living space, complete with a modern bathroom, laundry and a walkout to the backyard ideal for guests, in-laws, or a recreation area. Additional highlights include: Oversized garage (1-car) plus 3-car driveway parking and no sidewalk to clear. Updated windows, new roof (2024). Close proximity to top-rated schools, shopping, GO Transit, Highway 401, and 407. This turn-key property offers incredible value with room to make it your own. Don't miss this opportunity schedule your showing today!(Photos are from when house was staged)
Overview
MLS ID:
E12209101
Type:
Detached
Bedrooms:
3
Bathrooms:
4
Square:
1,300 m²
Price:
$879,000
PropertyType:
Residential Freehold
TransactionType:
For Sale
BuildingAreaUnits:
Square Feet
Cooling:
None
Heating:
Forced Air
ParkingFeatures:
Attached
YearBuilt:
Unknown
TaxAnnualAmount:
4981.28
PossessionDetails:
TBD
🏠 Room Details
| # | Room Type | Level | Length (m) | Width (m) | Feature 1 | Feature 2 | Feature 3 |
|---|---|---|---|---|---|---|---|
| 1 | Kitchen | Main | 3.02 | 5.82 | Tile Floor | Stainless Steel Appl | Combined w/Br |
| 2 | Breakfast | Main | 3.02 | 5.82 | Tile Floor | W/O To Deck | Combined w/Kitchen |
| 3 | Living Room | Main | 3.34 | 3.9 | Laminate | Combined w/Dining | Window |
| 4 | Dining Room | Main | 2.98 | 2.65 | Laminate | Combined w/Living | Window |
| 5 | Primary Bedroom | Second | 3.24 | 4.95 | Laminate | Window | Closet |
| 6 | Bedroom 2 | Second | 4.24 | 2.75 | Laminate | Window | Closet |
| 7 | Bedroom 3 | Second | 3.91 | 3.18 | Laminate | Window | Closet |
| 8 | Recreation | Basement | 5.59 | 9.05 | Laminate | Open Stairs | Walk-Out |
Map
-
AddressPickering
Featured properties

