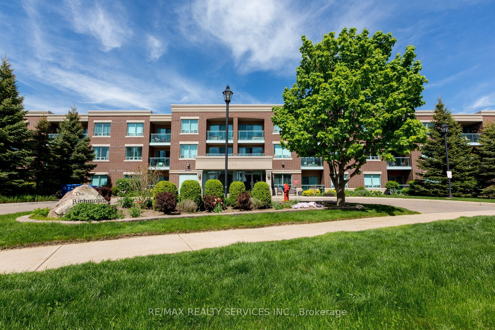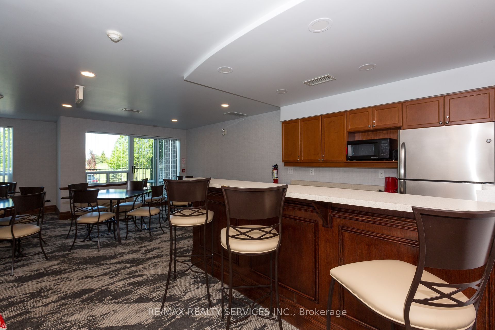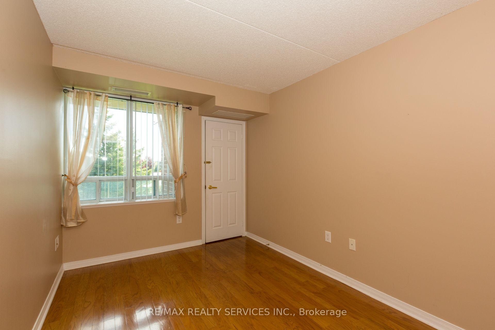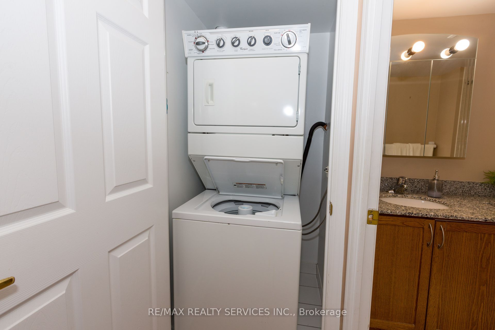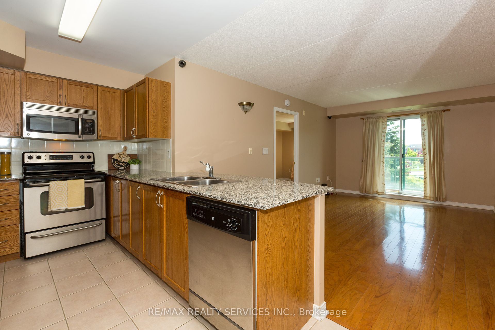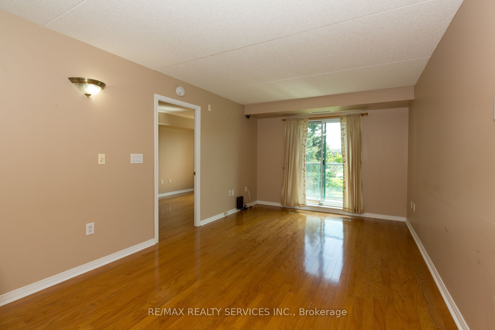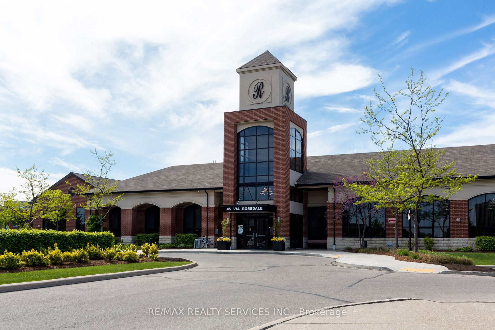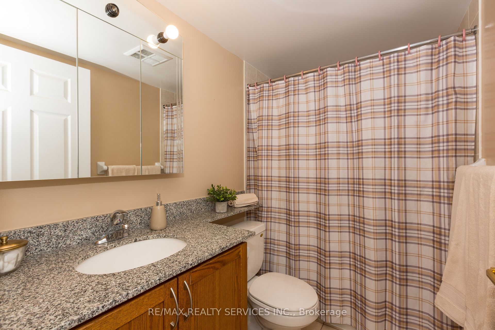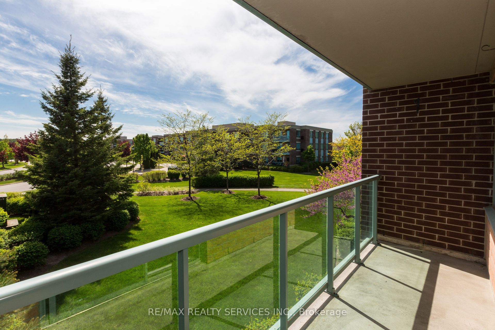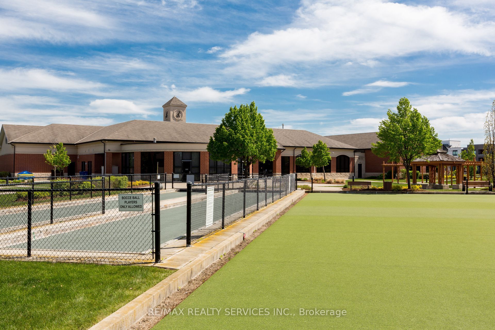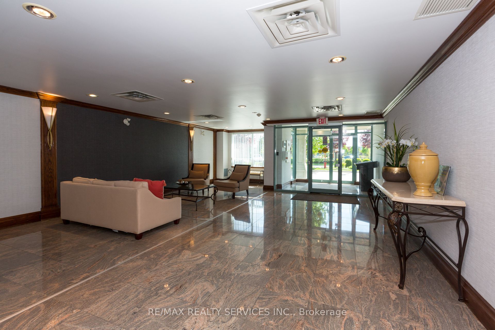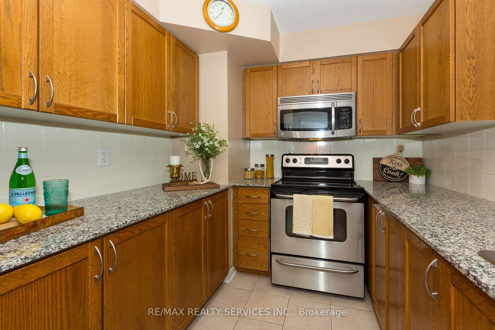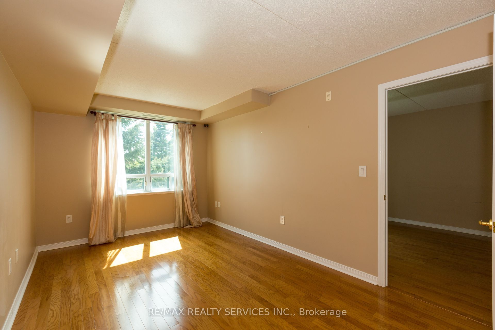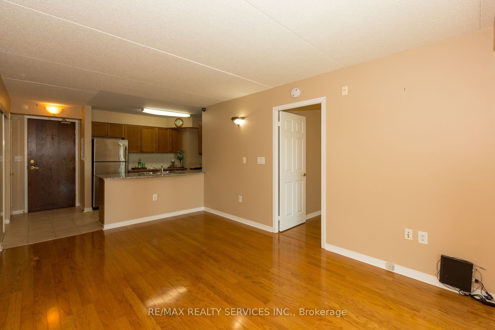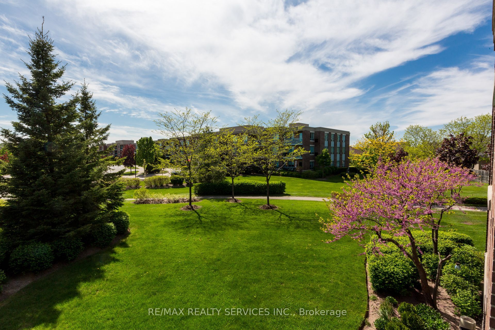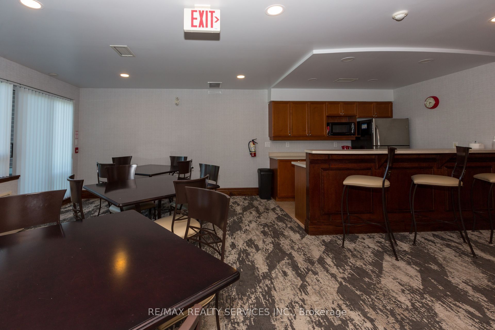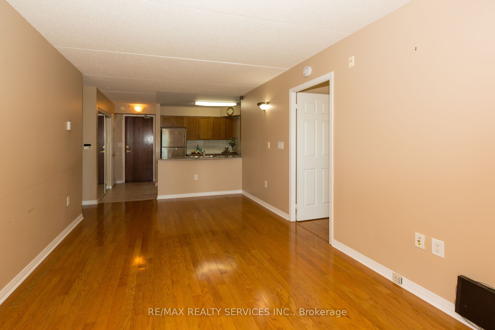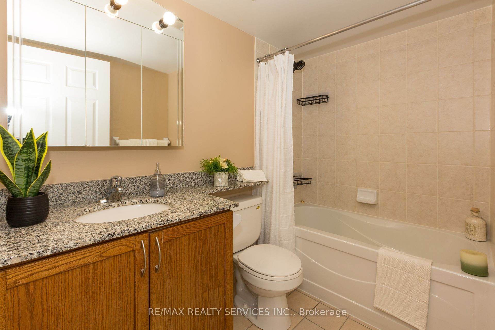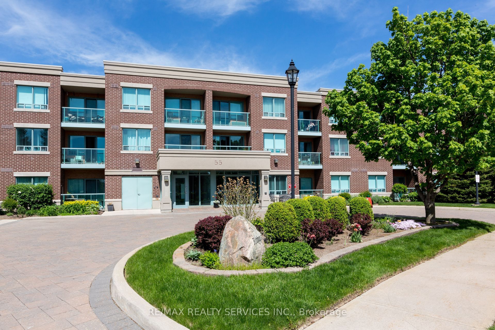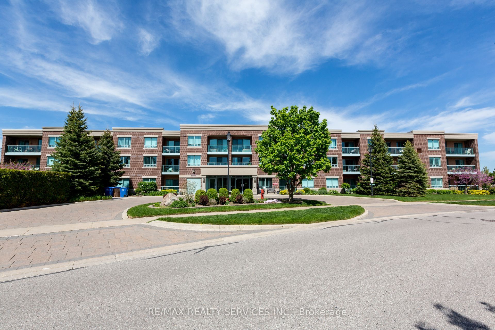

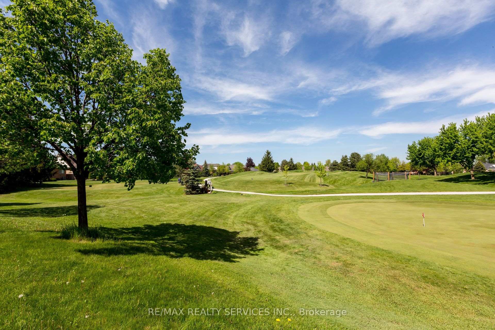
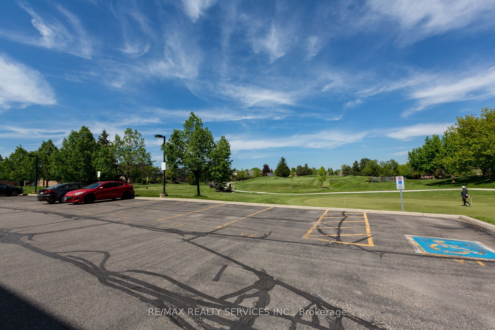
Selling
#213 - 55 Via Rosedale, Brampton, ON L6R 0V1
$599,700
Description
One of the best adult communities of Brampton awaits you at Rosedale Village! Welcome to this well-established community that offers everything you could ask for. Enter through the manned gatehouse into a private community designed to offer comfort, convenience and safety. This beautiful open concept two bedroom, 2 full bathrooms comes with one parking space and one locker. Kitchen features granite countertops, double sink, and eat-in area overlooking the open concept living and dining room. Primary Room with walk in closet and 4 Piece ensuite, good size second bedroom, ensuite laundry and open balcony with garden views. Pedestrian friendly experience with parkettes, and walkways, the Village Centre brings it all together, including tennis courts, lawn bowling, shuffle-boards courts, a clubhouse and recreation centre, offering exercise room, swimming indoor pool, sauna, multi-purpose auditorium, lounge area with bar and kitchen, performance stage and auditorium suited for seasonal indoor sports. Golfers can enjoy a 9-hole executive course literally in their own backyard, beautifully laid out, with manicured greens. Excellent shopping within walking distance, major malls a short drive away, medical centres, sport complexes, biking trails, parks and beautiful conservation areas, serviced by Hwys 410, 407 & 401, public transit, Rosedale Village makes getting anywhere quick and convenient.
Overview
MLS ID:
W12162991
Type:
Condo
Bedrooms:
2
Bathrooms:
2
Square:
950 m²
Price:
$599,700
PropertyType:
Residential Condo & Other
TransactionType:
For Sale
BuildingAreaUnits:
Square Feet
Cooling:
Central Air
Heating:
Forced Air
ParkingFeatures:
Underground
YearBuilt:
Unknown
TaxAnnualAmount:
3252
PossessionDetails:
30
Map
-
AddressBrampton
Featured properties

