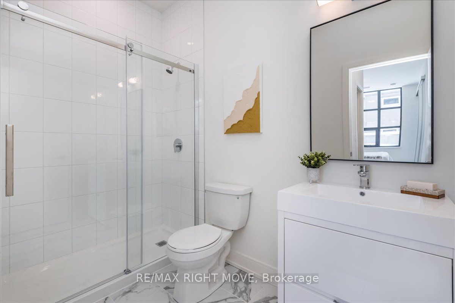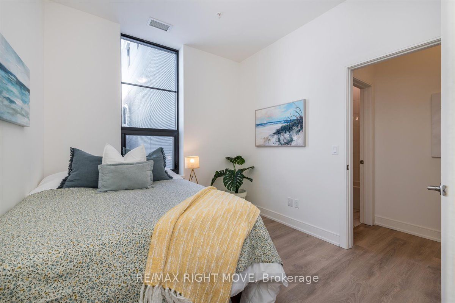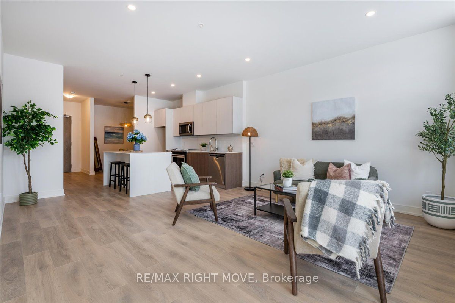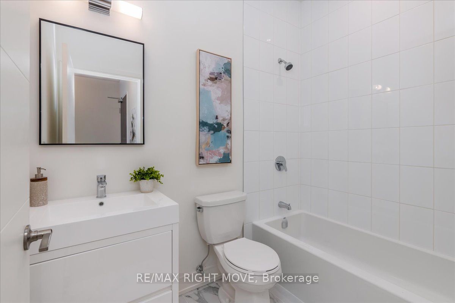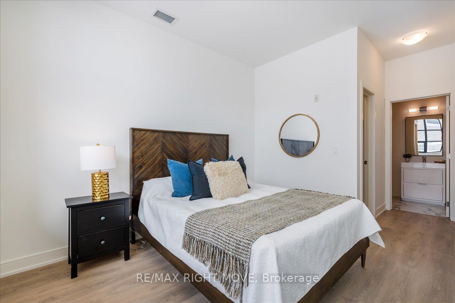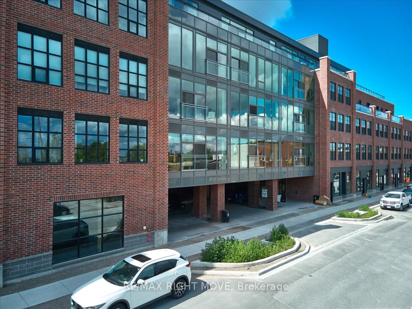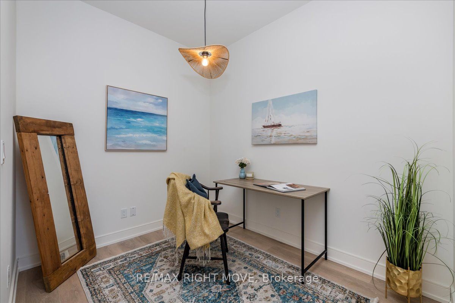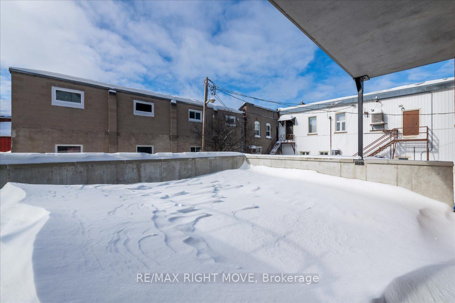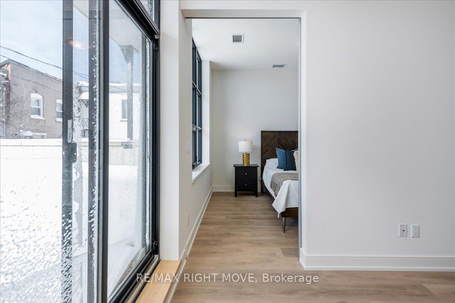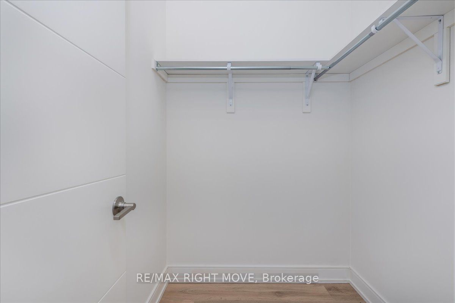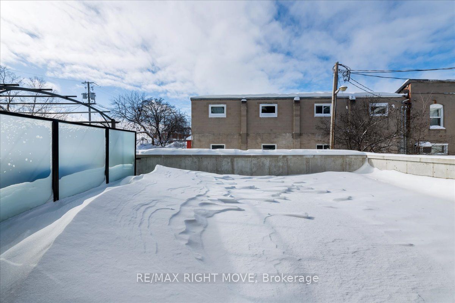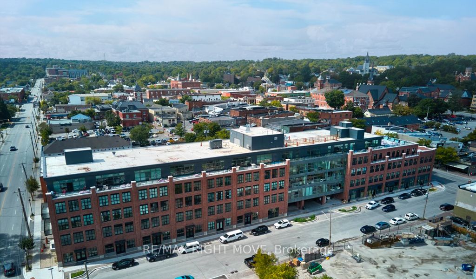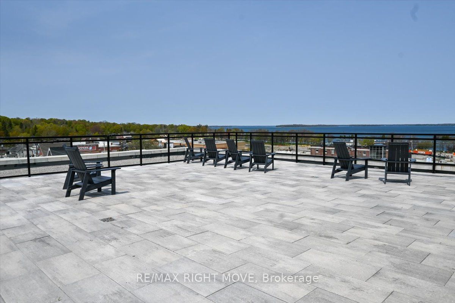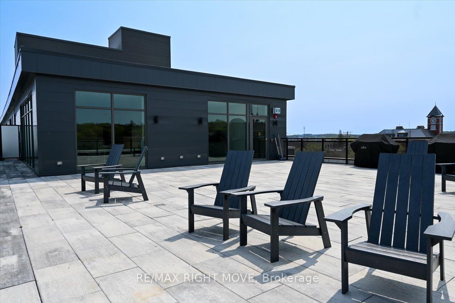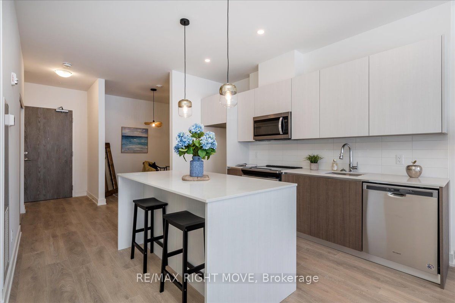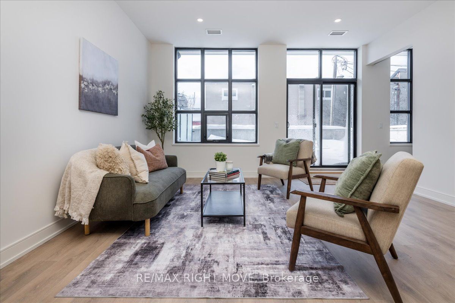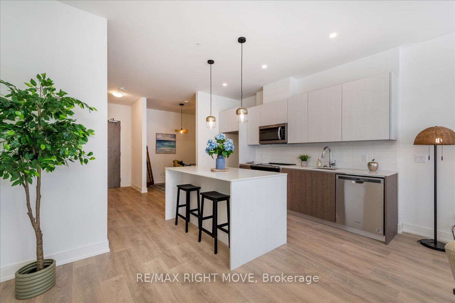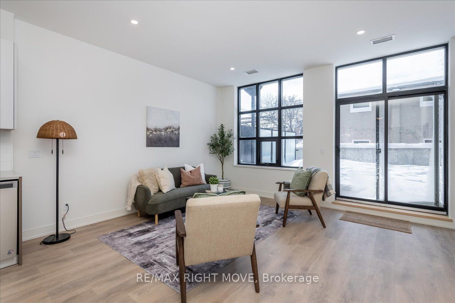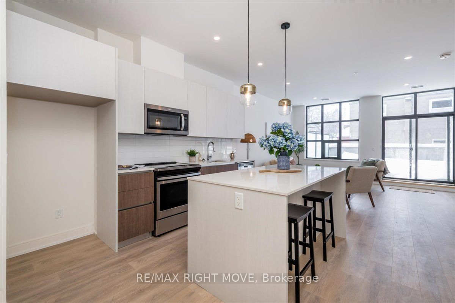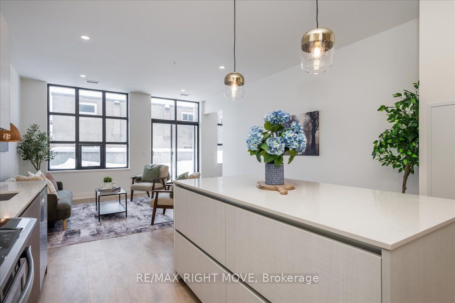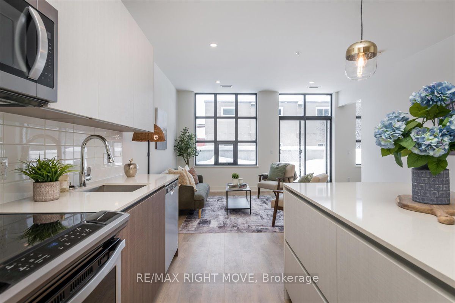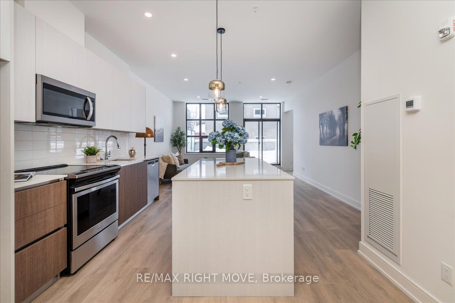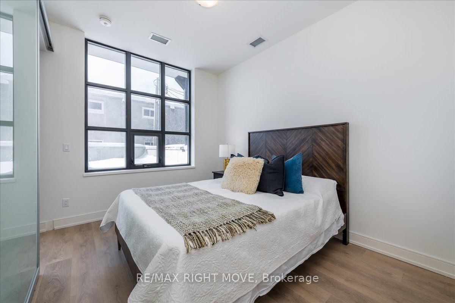
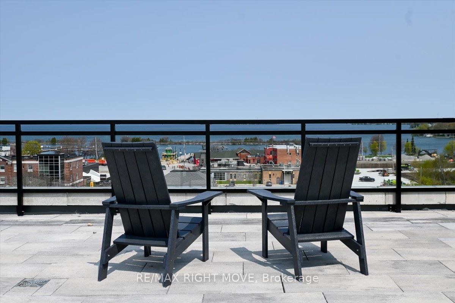
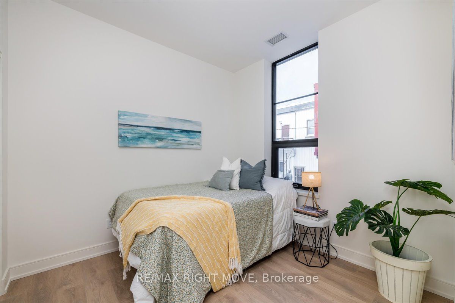
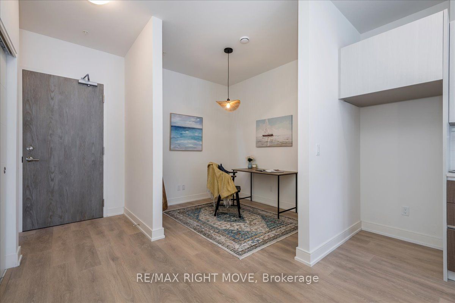
Selling
#211 - 21 Matchedash Street, Orillia, ON L3V 4W4
$679,000
Description
Welcome to contemporary urban living in the heart of Downtown Orillia! This stunning two-bedroom, end-unit condo is designed for working professionals and downsizers seeking a modern, low-maintenance lifestyle with all the perks of a prime location. Step into the open-concept living space, where large industrial-style windows flood the condo with natural light. A seamless flow between the living and kitchen areas makes entertaining effortless, while a large private enclosed terrace extends your living space outdoors (500 Sq. ft). The sleek kitchen boasts Whirlpool appliances(stove, dishwasher, and microwave), a large island with barstool seating, a farmhouse-style sink, and newly installed light fixtures. The primary suite offers a spacious walk-in closet and a three-piece ensuite with marble floors and updated fixtures. A versatile den can serve as a home office or separate dining area, while the second bathroom provides a full four-piece retreat. Enjoy the convenience of underground assigned parking, secure building access, and additional visitor parking for guests. Take in the breathtaking lake views from the rooftop terrace, or explore the vibrant community, just steps from Lake Couchiching, local shopping, and Orillia's best restaurants. Just 1.5 hours from the GTA, this up and-coming neighbourhood has it all!
Overview
MLS ID:
S11952606
Type:
Condo
Bedrooms:
3
Bathrooms:
2
Square:
950 m²
Price:
$679,000
PropertyType:
Residential Condo & Other
TransactionType:
For Sale
BuildingAreaUnits:
Square Feet
Cooling:
Central Air
Heating:
Heat Pump
ParkingFeatures:
Underground
YearBuilt:
0-5
TaxAnnualAmount:
4702
PossessionDetails:
Immediate
Map
-
AddressOrillia
Featured properties

