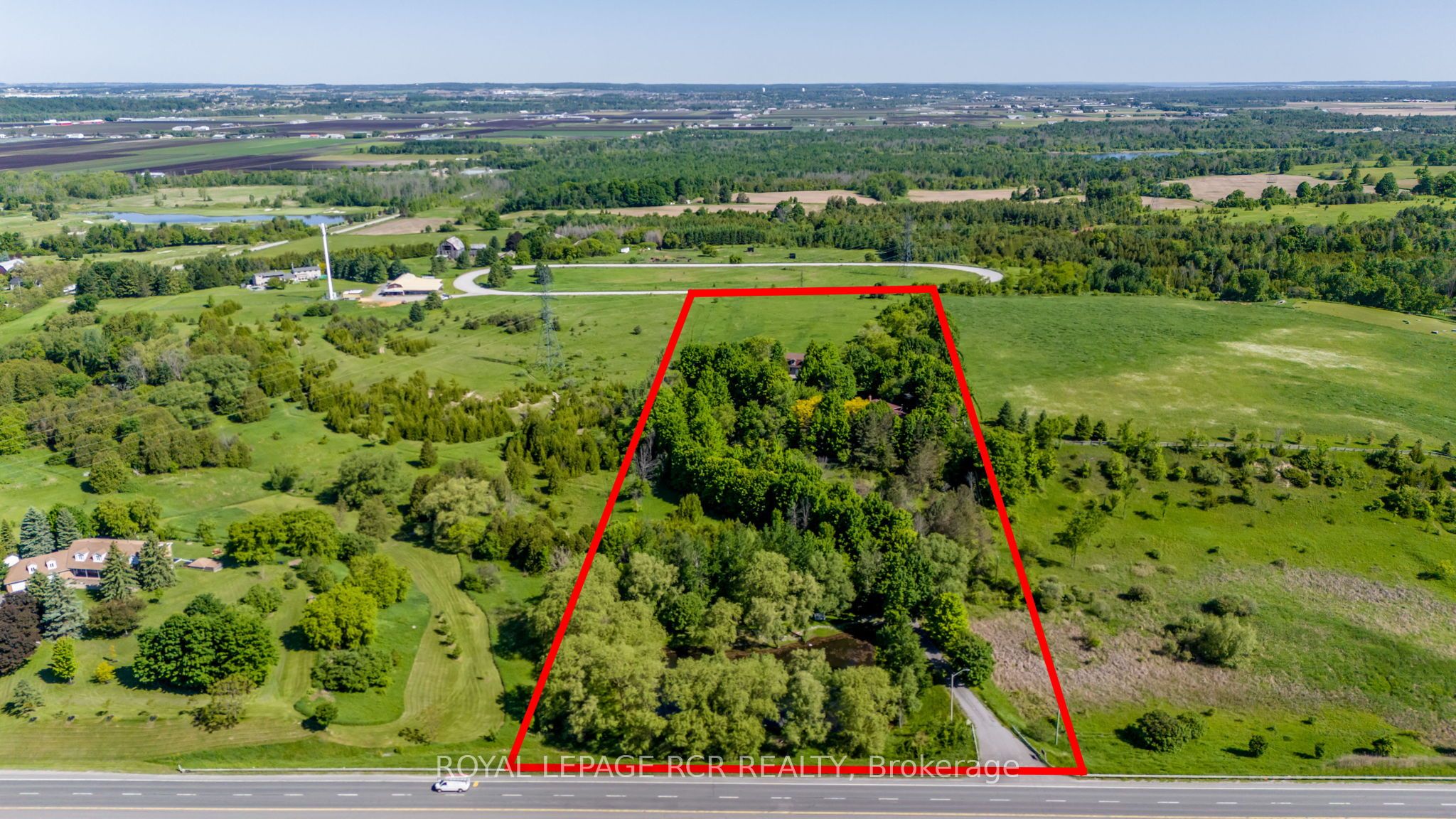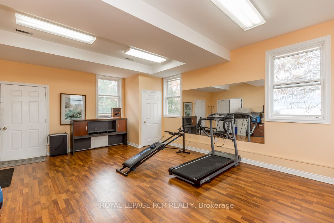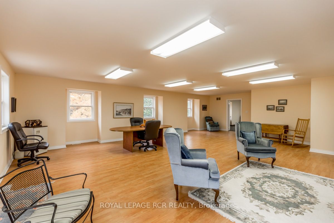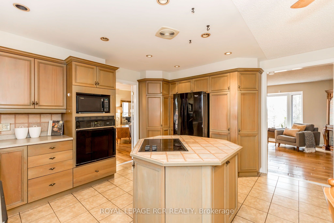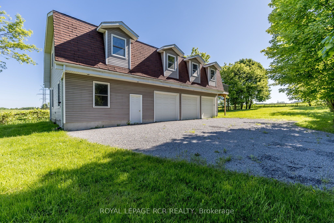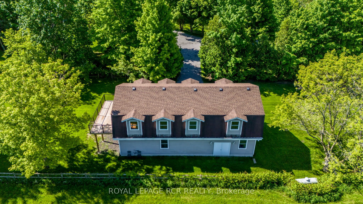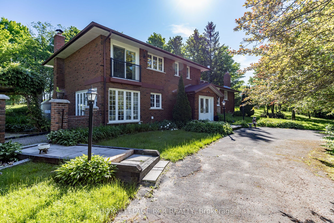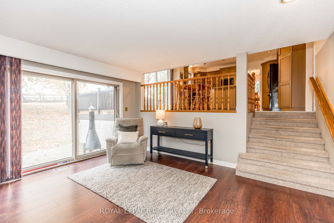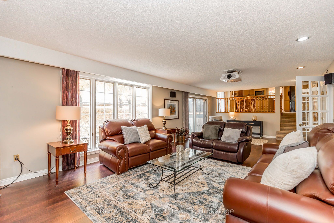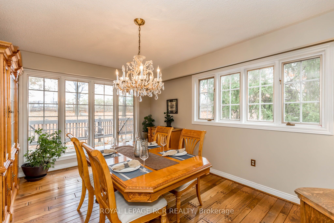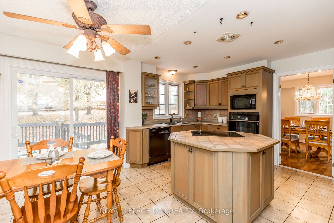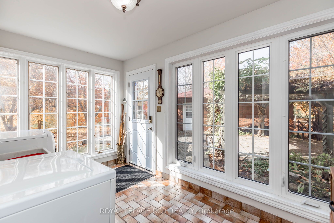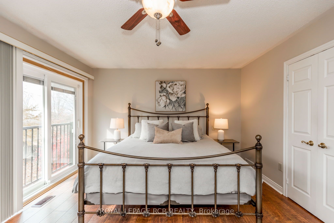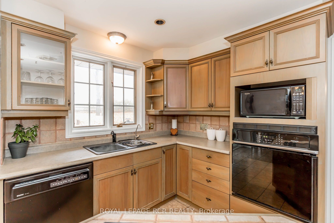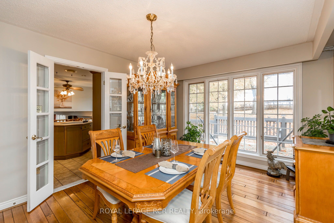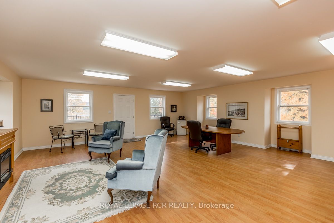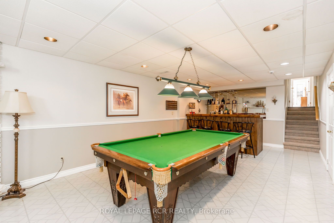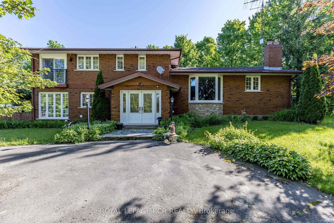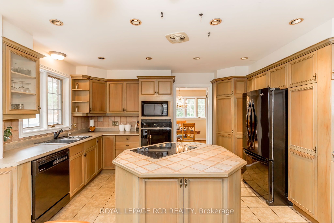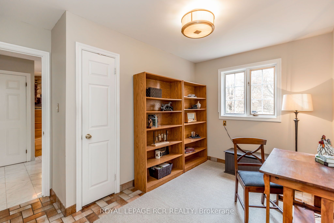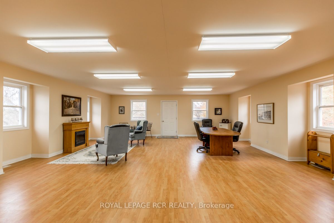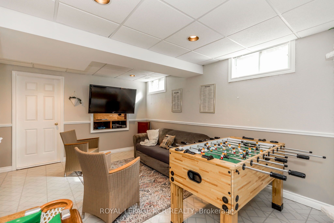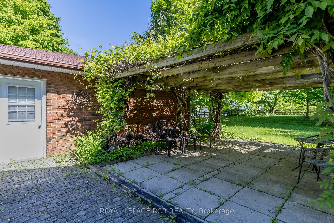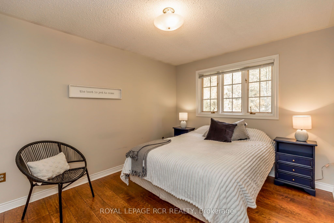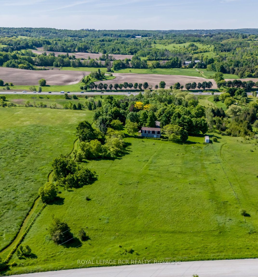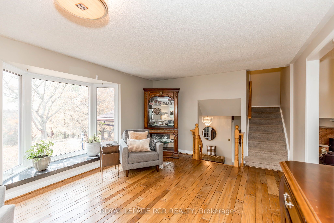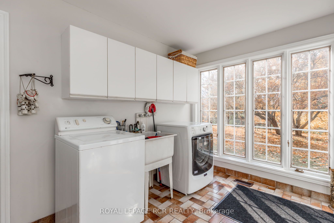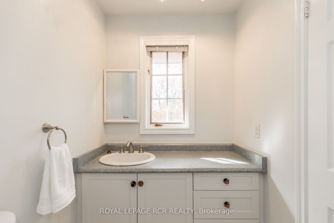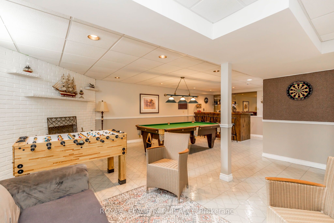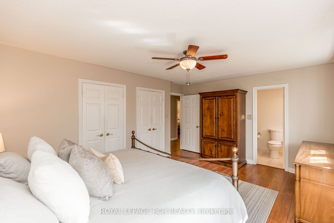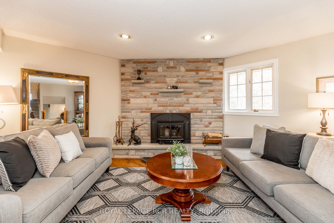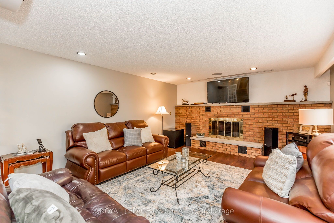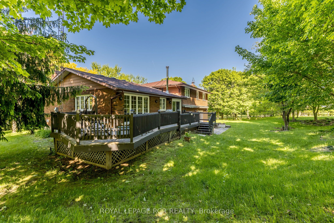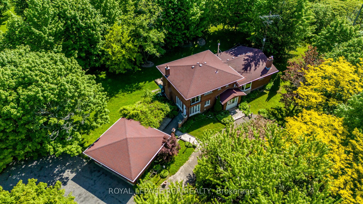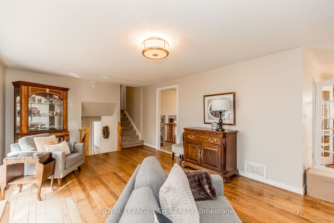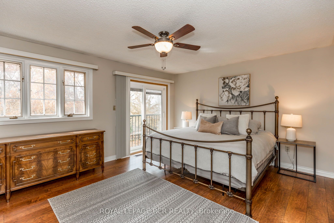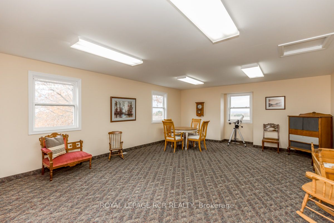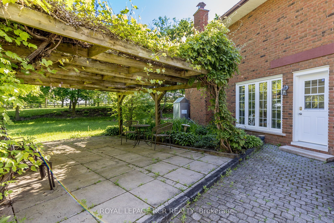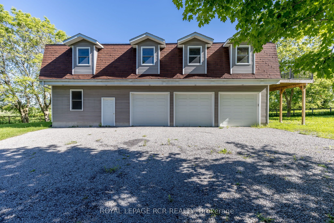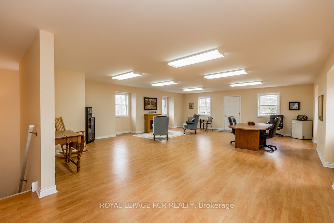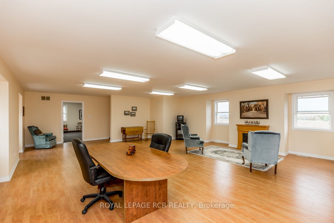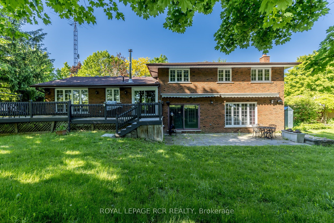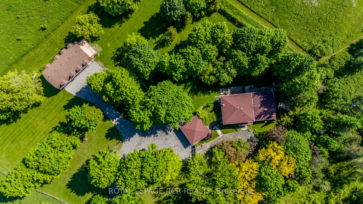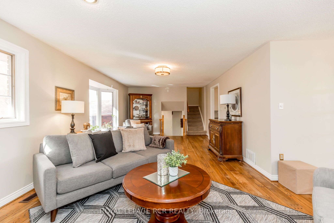
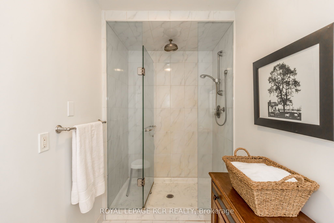
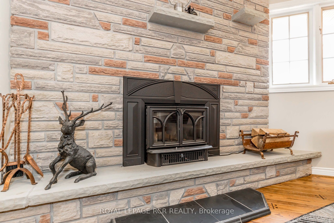
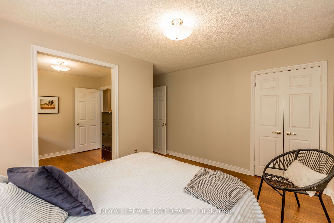
Selling
2100 Davis Drive, King, ON L3Y 4V9
$2,600,000
Description
This Stunning Rural Property Just Shy of 10 Acres In King Township Offers The Perfect Blend Of Country Living & Modern Comfort. Originally Designed As A 4-Bedroom Haven, This Home Has Been Converted Into A 3-BR Gem. The Primary Bedroom Is A True Sanctuary, Complete With A 3-Pc Ensuite & A Juliette Balcony That Overlooks The Lush, Treed Front Yard. Recently Updated 4-Piece Bathroom. This Charming Home Exudes Warmth & Character, With 3 Wood-Burning Fireplaces. Beyond The Walls Of This Inviting Residence, You'll Find a Detached 2-Car Garage & Ample Outdoor Spaces For You To Savour. As The Warm Summer Months Roll In, You'll Appreciate The Deck Off The Kitchen A Superb Spot For Al Fresco Dining, BBQs & Stargazing. A Gazebo Adorns The Side Of The House, Creating A Quaint Space For Intimate Gatherings. If The Stunning Residence & Picturesque Outdoor Spaces Weren't Enough, An Added Bonus Awaits On This Exceptional Property With A 1248 Sq. Ft. Detached 3-Bay Workshop Stands Proudly, Offering Ample Space To Store All Your Toys
Overview
MLS ID:
N12095502
Type:
Detached
Bedrooms:
3
Bathrooms:
3
Square:
2,750 m²
Price:
$2,600,000
PropertyType:
Residential Freehold
TransactionType:
For Sale
BuildingAreaUnits:
Square Feet
Cooling:
Central Air
Heating:
Forced Air
ParkingFeatures:
Detached
YearBuilt:
31-50
TaxAnnualAmount:
8777.47
PossessionDetails:
60-90 Days/TBA
🏠 Room Details
| # | Room Type | Level | Length (m) | Width (m) | Feature 1 | Feature 2 | Feature 3 |
|---|---|---|---|---|---|---|---|
| 1 | Foyer | Main | 3.96 | 2.32 | Tile Floor | Double Closet | French Doors |
| 2 | Den | Main | 3.93 | 1.83 | Vinyl Floor | Window | Closet |
| 3 | Laundry | Main | 3.7 | 2.164 | Vinyl Floor | Window Floor to Ceiling | Laundry Sink |
| 4 | Great Room | Main | 9.42 | 4.54 | Laminate | Brick Fireplace | W/O To Yard |
| 5 | Kitchen | In Between | 4.88 | 4.54 | Tile Floor | W/O To Deck | Eat-in Kitchen |
| 6 | Dining Room | In Between | 4.572 | 3.41 | Pegged Floor | Formal Rm | Combined w/Living |
| 7 | Living Room | In Between | 8.53 | 3.69 | Pegged Floor | Fireplace Insert | Bay Window |
| 8 | Primary Bedroom | Upper | 5.15 | 3.87 | 3 Pc Ensuite | Juliette Balcony | His and Hers Closets |
| 9 | Bedroom 2 | Upper | 3.66 | 2.9 | Laminate | Window | Walk-In Closet(s) |
| 10 | Bedroom 3 | Upper | 5.73 | 3.69 | Laminate | Window | Double Closet |
| 11 | Recreation | Lower | 8.47 | 5.37 | Vinyl Floor | Irregular Room | Wet Bar |
Map
-
AddressKing
Featured properties

