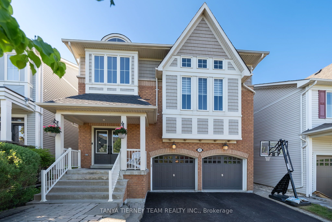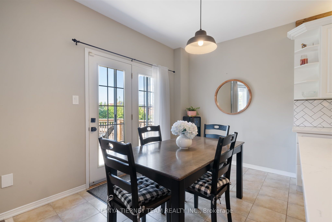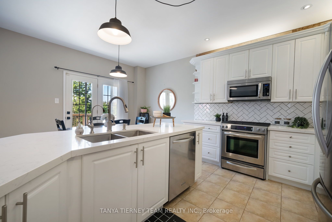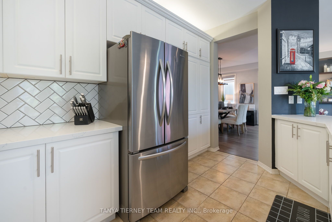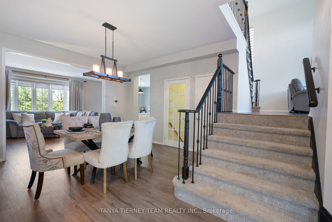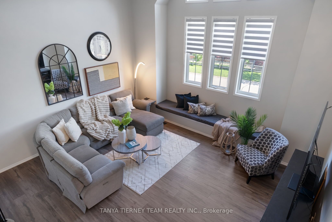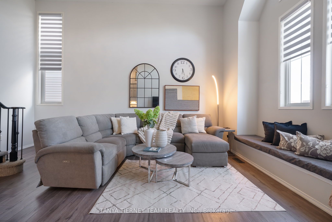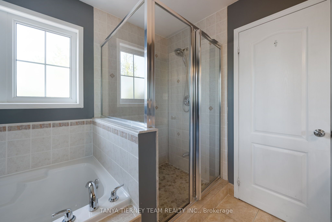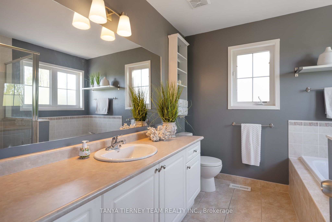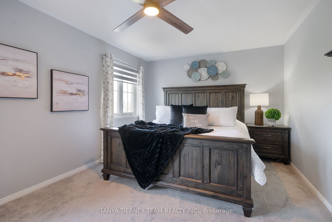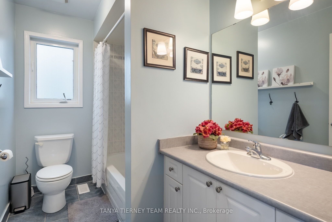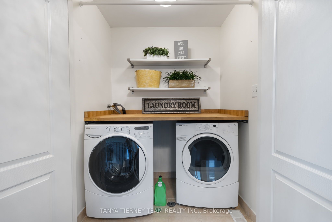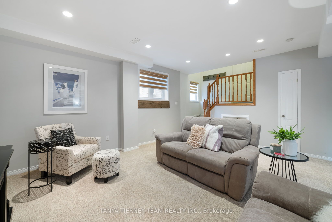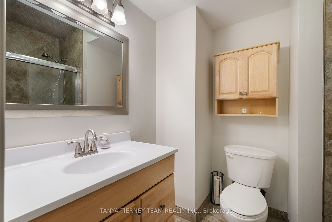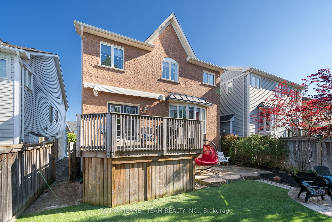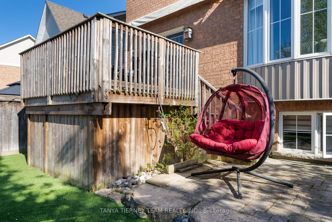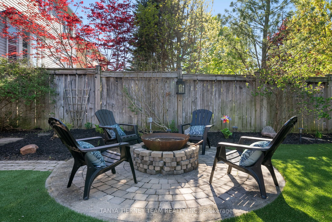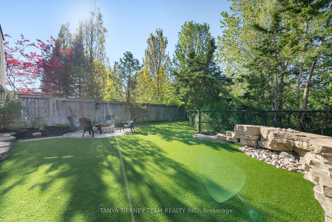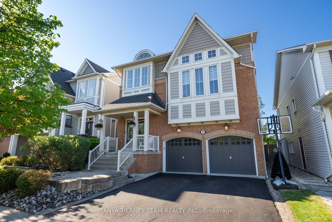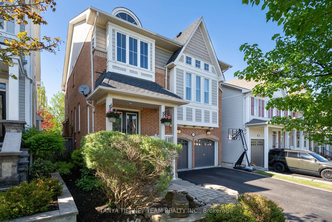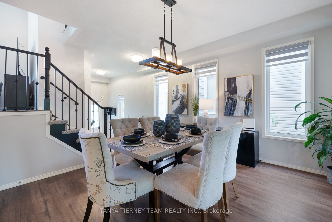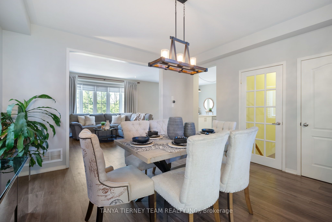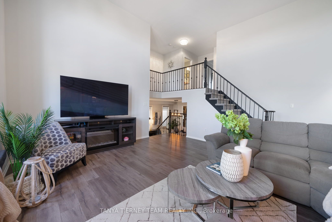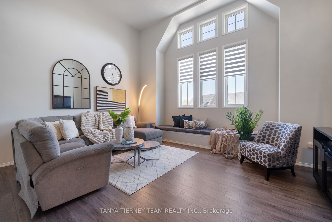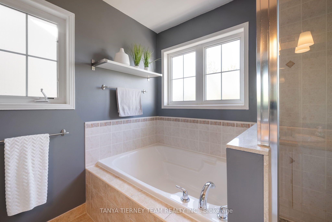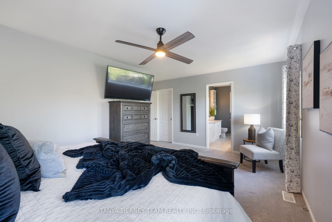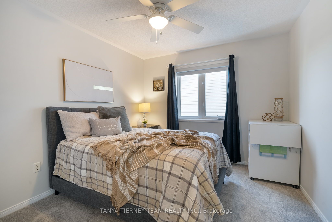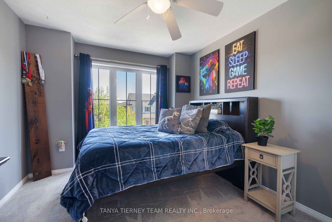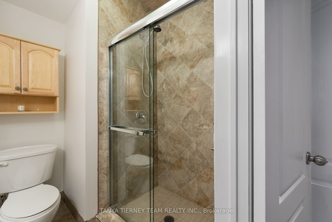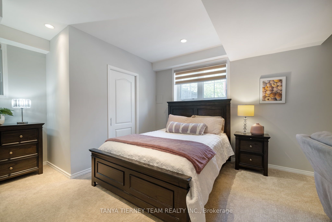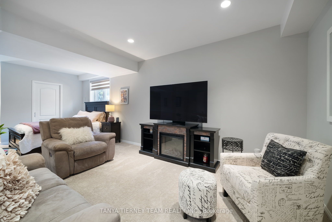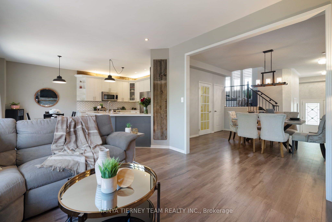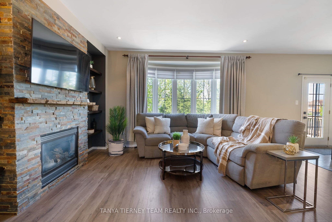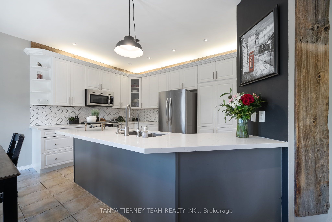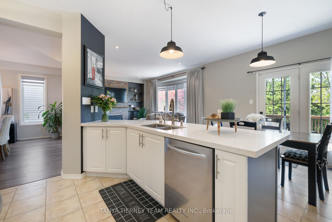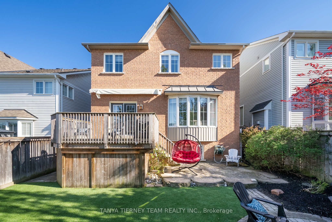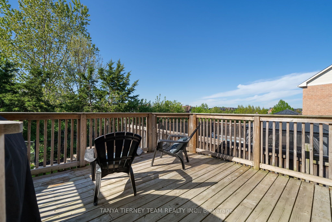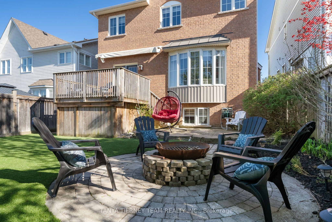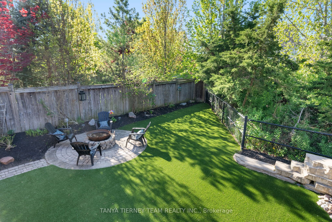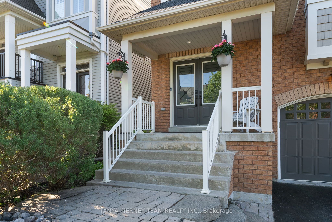
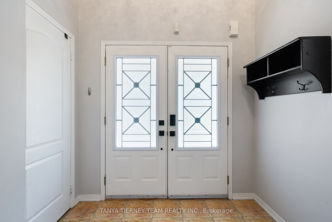
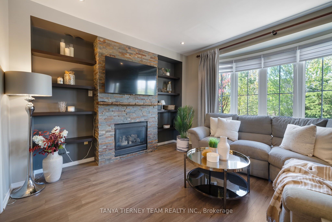
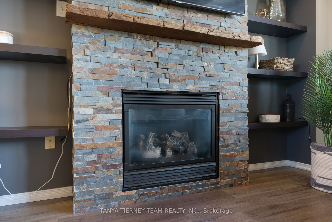
Selling
21 Eastgate Circle, Whitby, ON L1M 2N3
$1,199,900
Description
Welcome to 21 Eastgate Circle! This fabulous all brick family home is nestled on a private treed pie shaped lot in family friendly Brooklin! Open concept main floor plan featuring gleaming hardwood floors, pot lighting, custom blinds & the list goes on. Designed with entertaining in mind with the elegant formal dining room that leads through to the family room with cozy gas fireplace with custom stone surround, built-in shelves & bay window with treed ravine views. Gourmet kitchen boasting quartz counters, breakfast bar, subway backsplash, large pantry & stainless steel appliances including gas stove. Spacious breakfast area with garden door walk-out to a deck, interlocking patio, gardens, maintenance free artificial turf lawn & scenic views. impressive great room with soaring cathedral ceilings & palladium window with built-in window seat. Upstairs offers 3 generous bedrooms including the primary retreat with walk-in closet organizers & 4pc spa like ensuite with relaxing soaker tub. Additional living space can be found in the fully finished basement with amazing above grade windows & ample storage space! Steps to schools, parks, rec centre, downtown Brooklin shops & easy hwy 407/412 access for commuters! Updates include roof 2021, furnace/humidifier 2024 & freshly painted throughout! 2022!
Overview
MLS ID:
E12209592
Type:
Detached
Bedrooms:
3
Bathrooms:
4
Square:
2,750 m²
Price:
$1,199,900
PropertyType:
Residential Freehold
TransactionType:
For Sale
BuildingAreaUnits:
Square Feet
Cooling:
Central Air
Heating:
Forced Air
ParkingFeatures:
Built-In
YearBuilt:
16-30
TaxAnnualAmount:
8365.99
PossessionDetails:
Aug 2025
🏠 Room Details
| # | Room Type | Level | Length (m) | Width (m) | Feature 1 | Feature 2 | Feature 3 |
|---|---|---|---|---|---|---|---|
| 1 | Family Room | Main | 5.2 | 3.75 | Gas Fireplace | B/I Shelves | Hardwood Floor |
| 2 | Kitchen | Main | 4.17 | 2.95 | Quartz Counter | Breakfast Bar | Stainless Steel Appl |
| 3 | Breakfast | Main | 3.45 | 2.45 | W/O To Deck | Open Concept | Ceramic Floor |
| 4 | Dining Room | Main | 4.25 | 3.83 | Formal Rm | Open Concept | Hardwood Floor |
| 5 | Great Room | In Between | 5.34 | 4.65 | Cathedral Ceiling(s) | Open Concept | Hardwood Floor |
| 6 | Primary Bedroom | Second | 5.6 | 3.41 | 4 Pc Ensuite | Walk-In Closet(s) | Closet Organizers |
| 7 | Bedroom 2 | Second | 3.52 | 3.08 | Closet | Window | Broadloom |
| 8 | Bedroom 3 | Second | 3.74 | 3.11 | Double Closet | Closet Organizers | Broadloom |
| 9 | Recreation | Basement | 8.31 | 5.29 | Above Grade Window | Pot Lights | Broadloom |
Map
-
AddressWhitby
Featured properties

