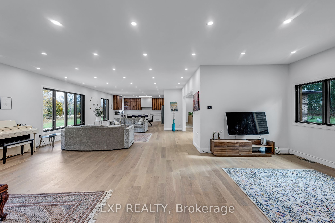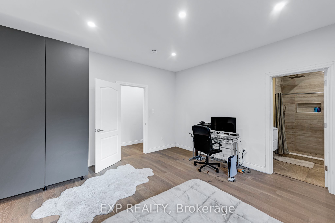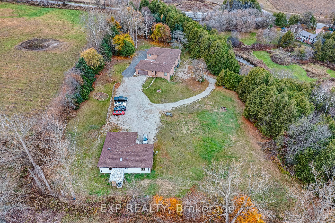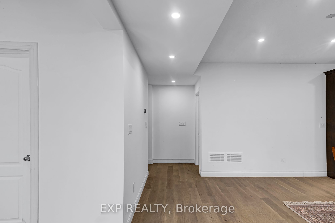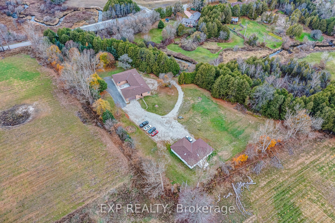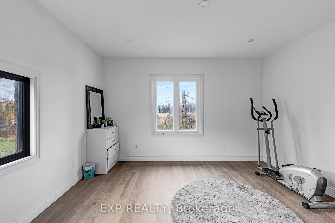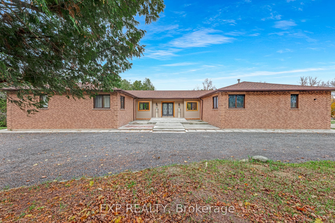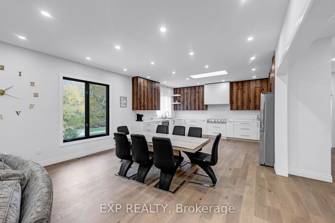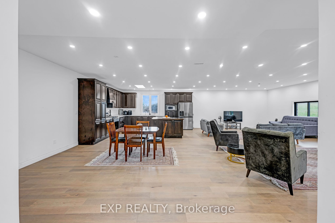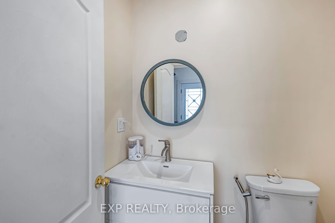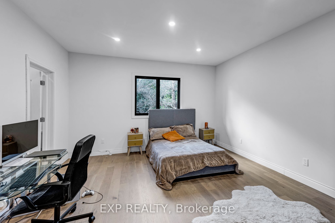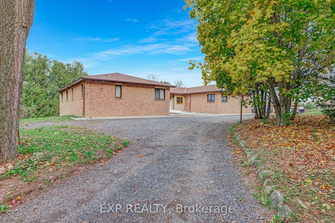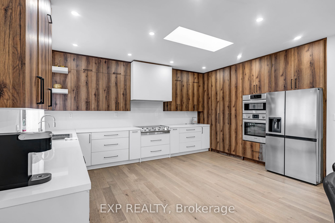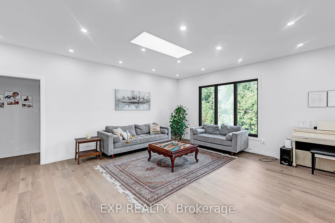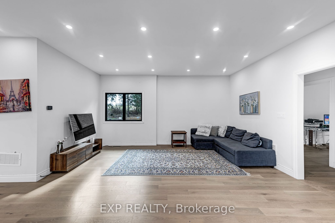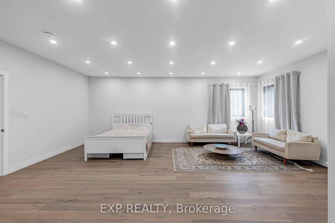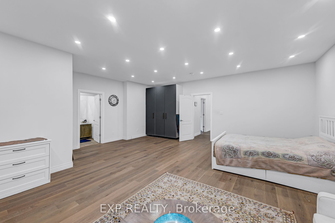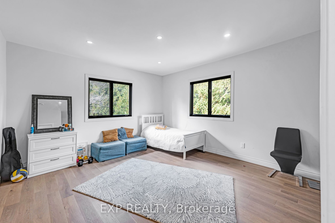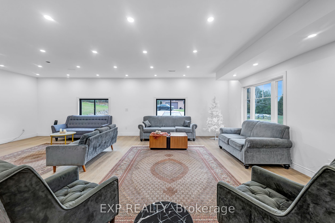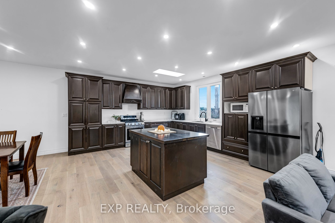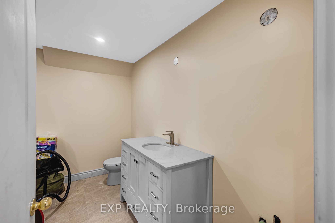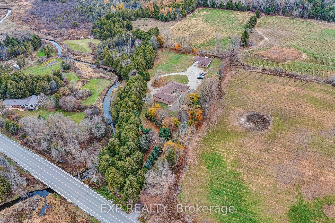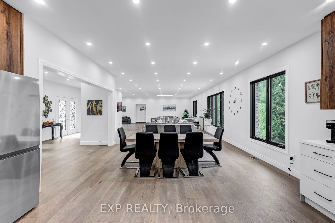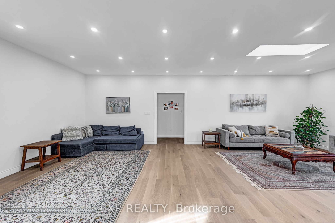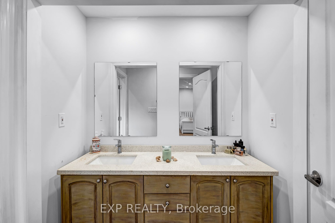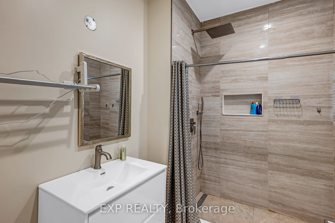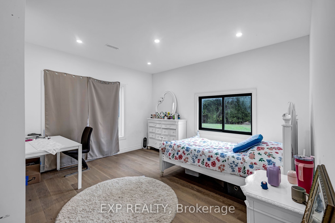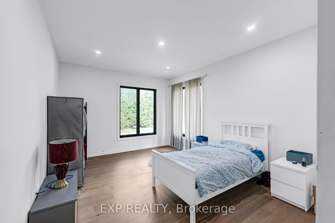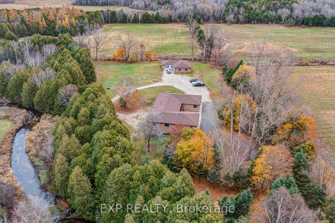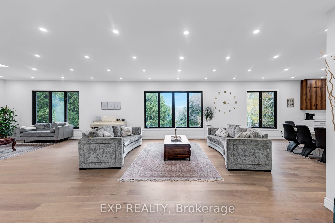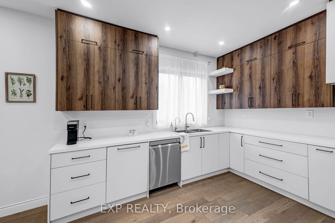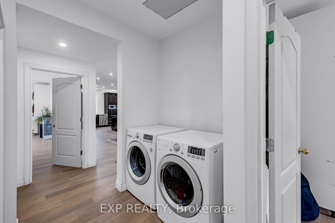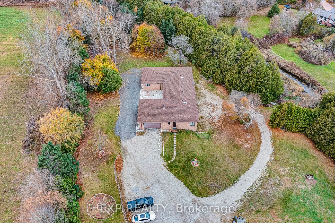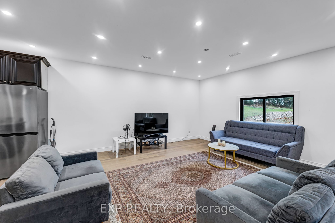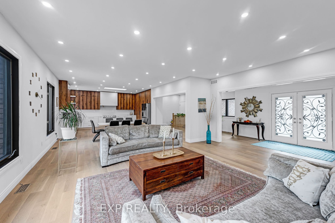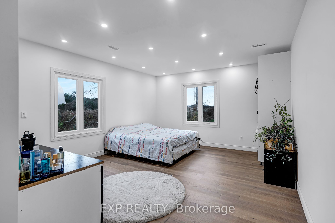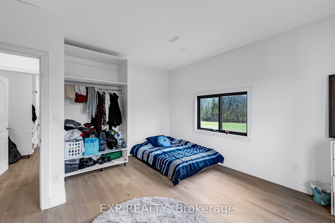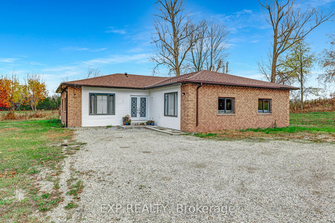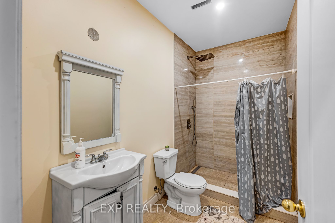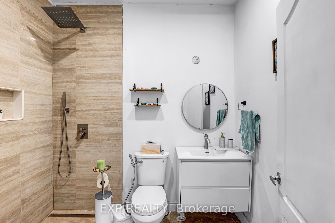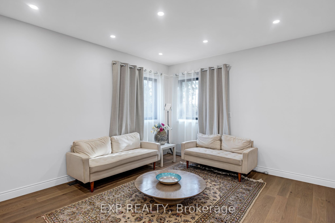
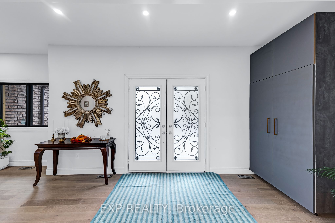
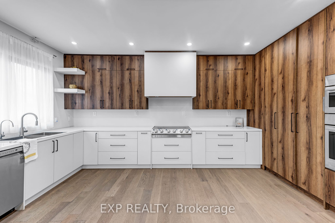
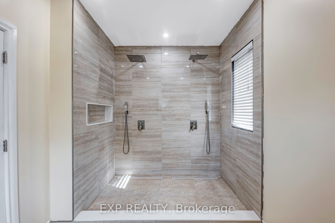
Selling
20817 McCowan Road, East Gwillimbury, ON L0G 1M0
$1,999,900
Description
Discover the epitome of multi-family living with this exquisite property, encompassing about 5,230 square feet of luxurious space. Nestled on a scenic 3.88-acre plot, surrounded by mature trees and alongside a peaceful river, this estate includes a main 3,130 square feet bungalow and a 2,100 square feet guest bungalow. The main home offers four bedrooms, three bathrooms, and an open, modern kitchen that integrates effortlessly with the expansive living and dining areas, ideal for hosting gatherings. Highlights include premium flooring, pot lights, updated appliances, and newly installed HVAC systems.The guest bungalow, equally impressive and recently renovated, provides three bedrooms and three bathrooms, adding both comfort and flexibility.Located at 20817 McCowan Road, this estate transcends the typical home; it's a secluded retreat that blends luxury, peace, and nature, yet remains close to East Gwillimbury's finest amenities. Seller willing to provide up to $300,000 VTB Mortgage.
Overview
MLS ID:
N12134242
Type:
Detached
Bedrooms:
7
Bathrooms:
7
Square:
3,250 m²
Price:
$1,999,900
PropertyType:
Residential Freehold
TransactionType:
For Sale
BuildingAreaUnits:
Square Feet
Cooling:
Central Air
Heating:
Heat Pump
ParkingFeatures:
Built-In
YearBuilt:
Unknown
TaxAnnualAmount:
9280
PossessionDetails:
Immediate
🏠 Room Details
| # | Room Type | Level | Length (m) | Width (m) | Feature 1 | Feature 2 | Feature 3 |
|---|---|---|---|---|---|---|---|
| 1 | Family Room | Main | 8.73 | 5.01 | Pot Lights | Hardwood Floor | Large Window |
| 2 | Living Room | Main | 6.13 | 4.72 | Pot Lights | Hardwood Floor | Combined w/Dining |
| 3 | Dining Room | Main | 4.88 | 3.57 | Pot Lights | Hardwood Floor | Combined w/Living |
| 4 | Kitchen | Main | 5.4 | 3.76 | Pot Lights | Hardwood Floor | B/I Appliances |
| 5 | Primary Bedroom | Main | 7.07 | 6.51 | 4 Pc Ensuite | Hardwood Floor | Pot Lights |
| 6 | Bedroom 2 | Main | 4.6 | 4.3 | 3 Pc Ensuite | Hardwood Floor | Pot Lights |
| 7 | Bedroom 3 | Main | 5.95 | 4.33 | Hardwood Floor | Pot Lights | Window |
| 8 | Bedroom 4 | Main | 5.51 | 3.61 | Hardwood Floor | Pot Lights | Window |
| 9 | Living Room | Main | 8.7 | 5.24 | Pot Lights | Large Window | Combined w/Dining |
| 10 | Kitchen | Main | 4.92 | 4.57 | Pot Lights | Centre Island | Stainless Steel Appl |
| 11 | Primary Bedroom | Main | 7.36 | 4.44 | Hardwood Floor | Pot Lights | Window |
| 12 | Bedroom 2 | Main | 4.39 | 4.18 | Hardwood Floor | Pot Lights | Window |
Map
-
AddressEast Gwillimbury
Featured properties

