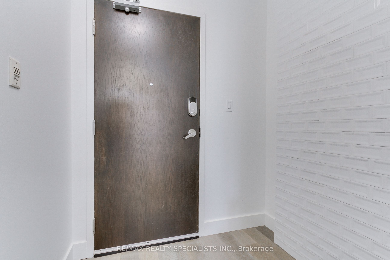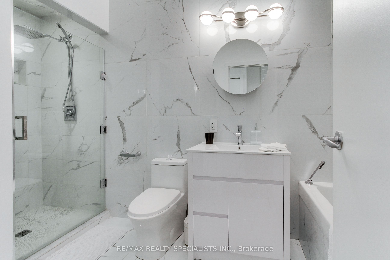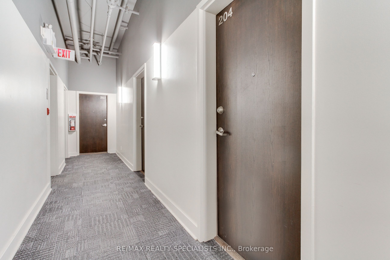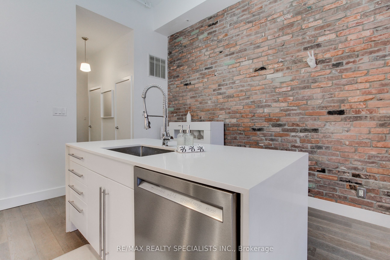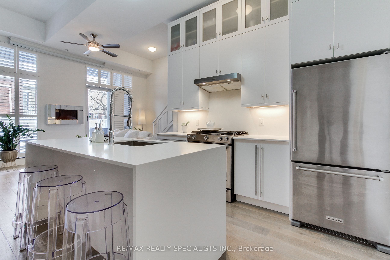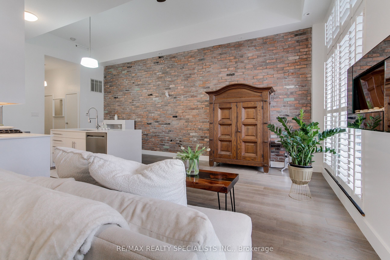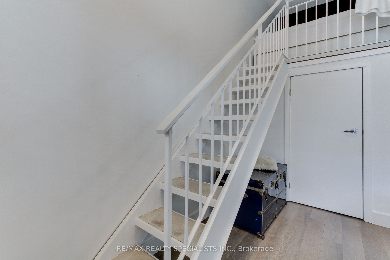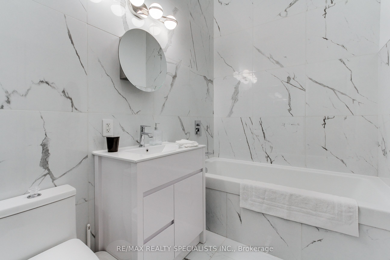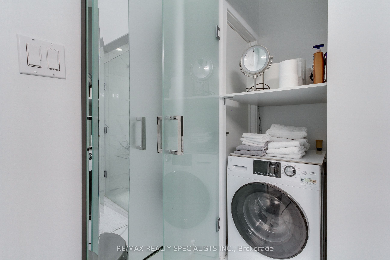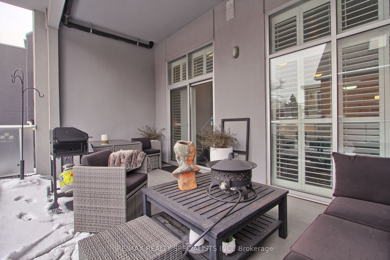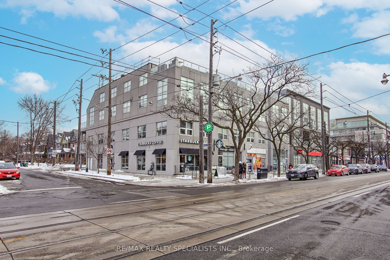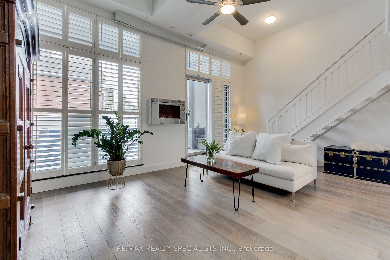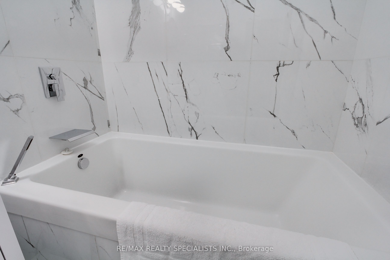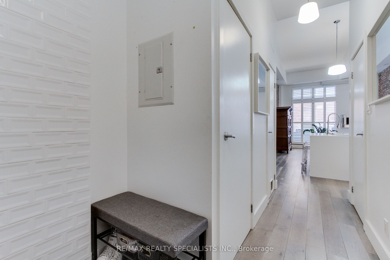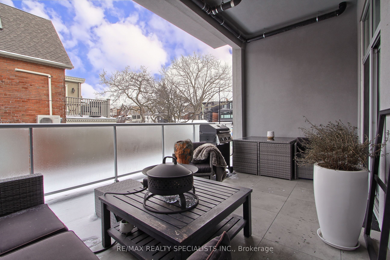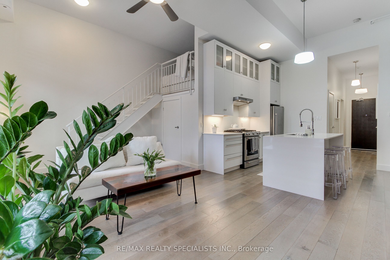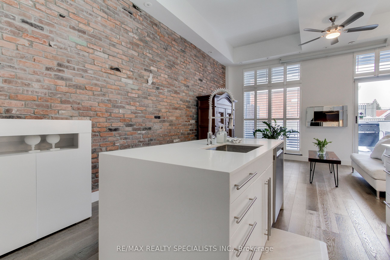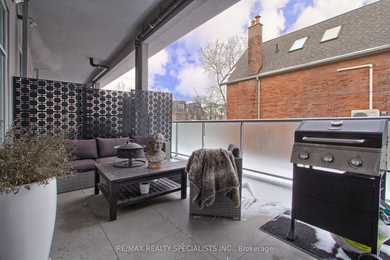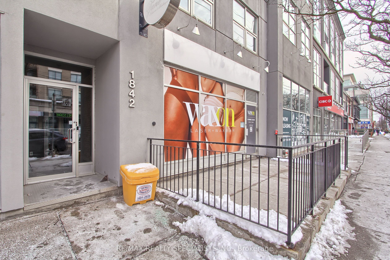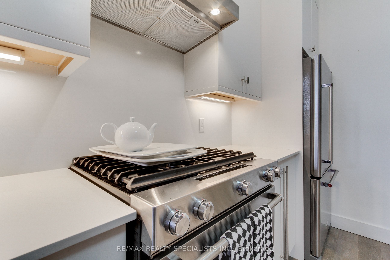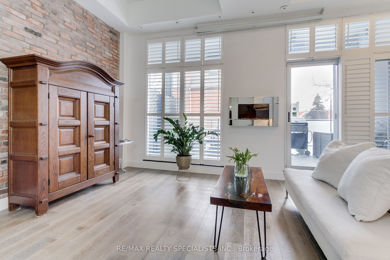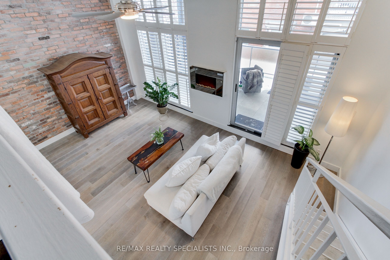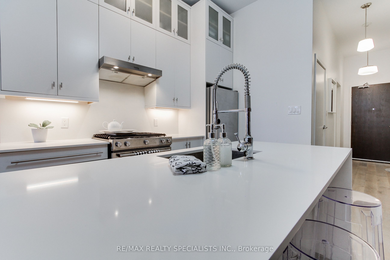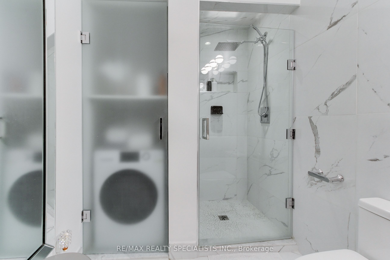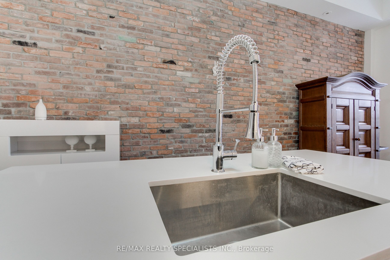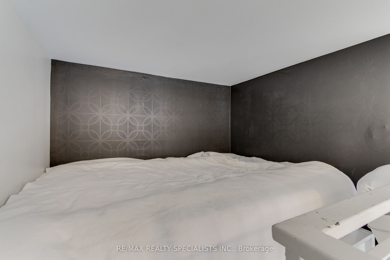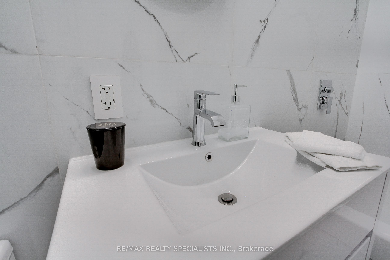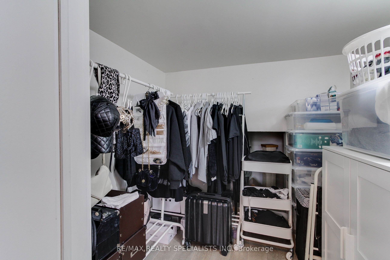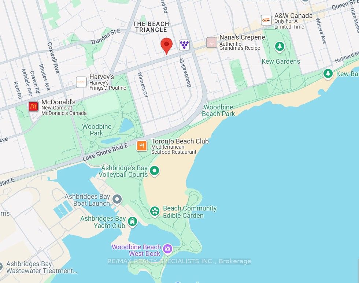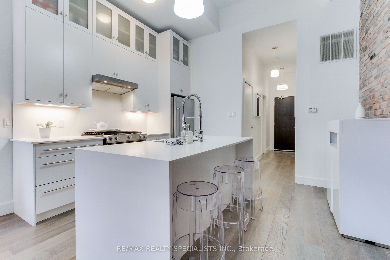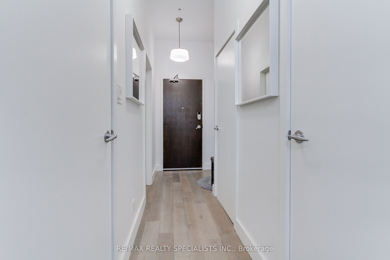
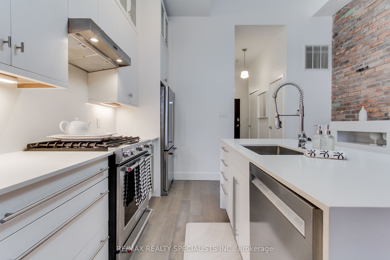
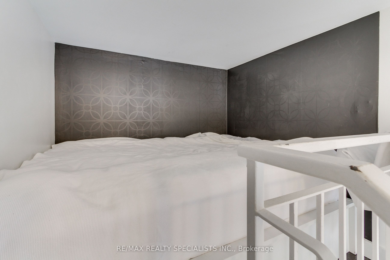
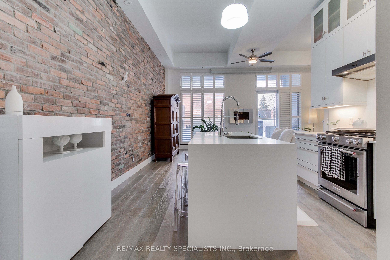
Selling
#204 - 1842 Queen Street, Toronto, ON M4L 1H1
$748,800
Description
Stunning, Rarely Available Condo Loft In a 3 Storey Low Rise Small Boutique Building Total of 12 Units *** Located Beside Starbucks Coffee In The Heart Of The Beaches Area . *** Walk to Ashbridges Bay and Woodbine Beach *** Soaring 12' Ceilings, Bright & Airy Unit With Floor To Ceiling Windows, Open-Concept Space With Exposed Brick Walls, North Exposure. Sip A Few Martinis On Your Spectacular 225 Square Feet Terrace with Gas Bbq On Terrace. *** Over $155,000 Recent Renovation / Improvement into this Unit Per Seller. November 2024: Bathroom- Complete remodel + 2024: All in One Washing/Dryer combo appliance (can be easily converted back into regular Washer and Dryer since the Dryer Exhaust Pipe is Located in the ceiling ) + July 2022: Flat roof/balcony remodel + Balcony floor tiles + 2021 Hardwood flooring + 2021: Kitchen Remodel, Gas stove, fridge and dishwasher + 2020: Air Conditioner + 2017: Nevian Tankless Water Heater *** Gourmet Chef's Kitchen with Modern Cabinetry, Centre Island, Granite Counters & Stainless Steel Appliances. Spacious 5-Piece Bathroom With a Separate Shower And Separate Deep Soaker Tub. Lots Of Closet Space, One Locker #A 10 And One Cover Outdoor Parking #5 Below the Unit Terrace. *** Electrical Light Fixture, Ceiling Fan, Fridge, Gas Stove, Microwave/Rangehood, Dishwasher, Washer & Dryer COMBO, Gas Bbq. *** Pets Friendly Building with NO Restrictions + Bike Room *** Large Green P Parking Lot Across the Street, Steps Away From Everything, Fabulous Beach Location *** Stroll Along The Prettiest Block Of Queen St In The Beach Area, Starbucks, French Bakery, Restaurants, Shops. Steps To The Boardwalk And Lake. TTC At Your Doorstep - Just Minutes To The City. ***
Overview
MLS ID:
E11972486
Type:
Condo
Bedrooms:
1
Bathrooms:
1
Square:
650 m²
Price:
$748,800
PropertyType:
Residential Condo & Other
TransactionType:
For Sale
BuildingAreaUnits:
Square Feet
Cooling:
Central Air
Heating:
Forced Air
ParkingFeatures:
Surface
YearBuilt:
16-30
TaxAnnualAmount:
2367.61
PossessionDetails:
Flexible Closing
Map
-
AddressToronto E02
Featured properties


