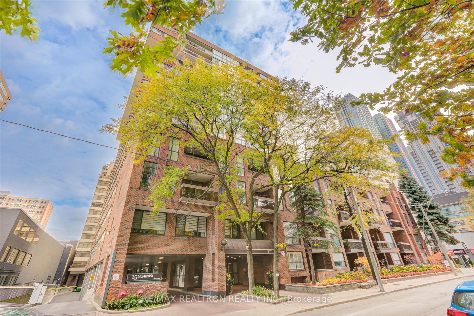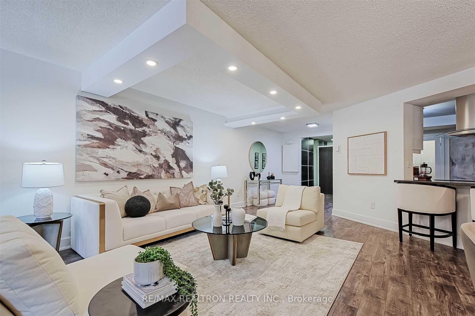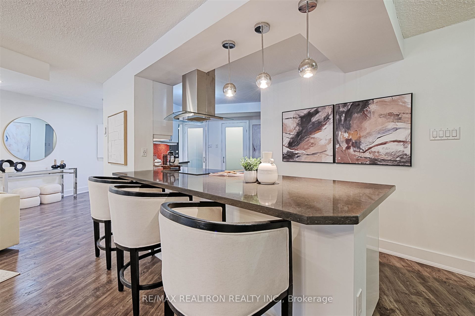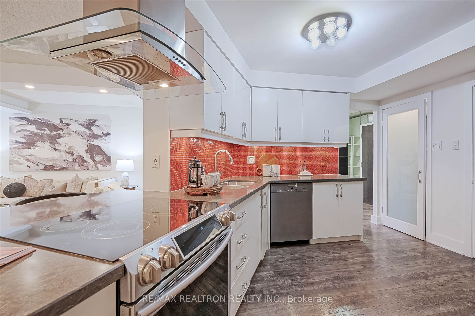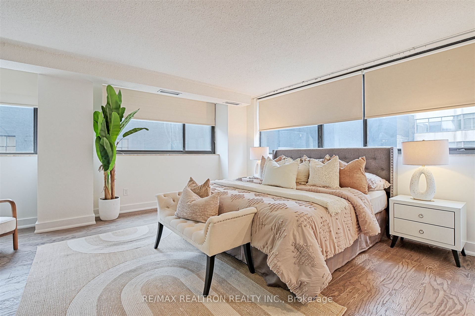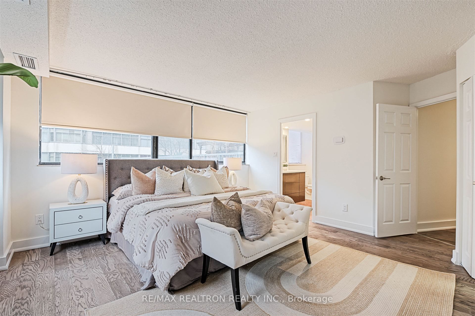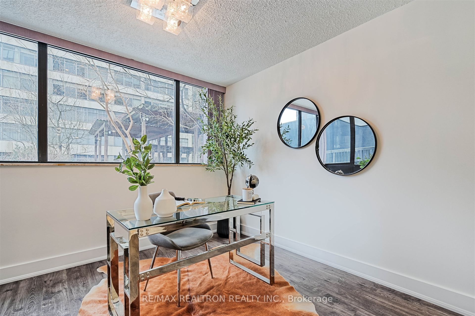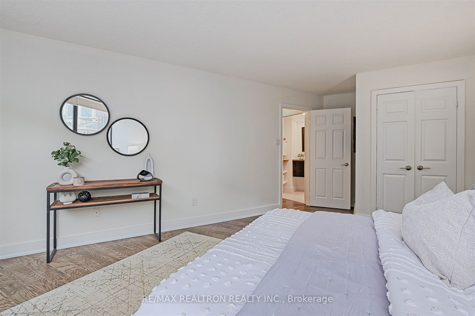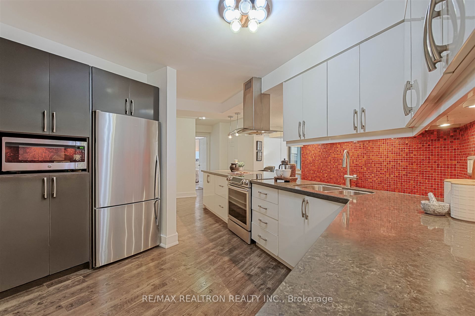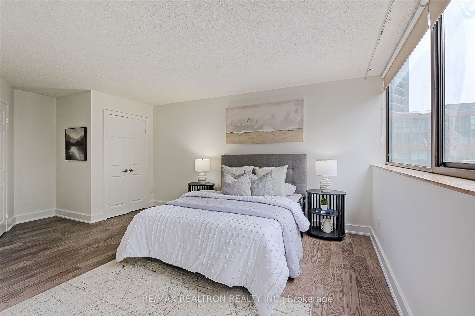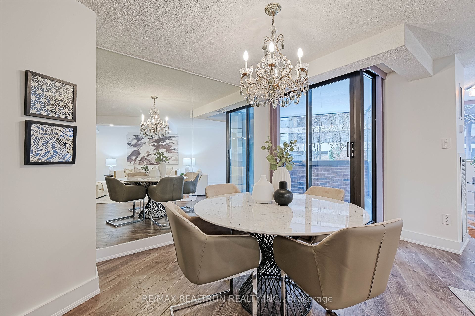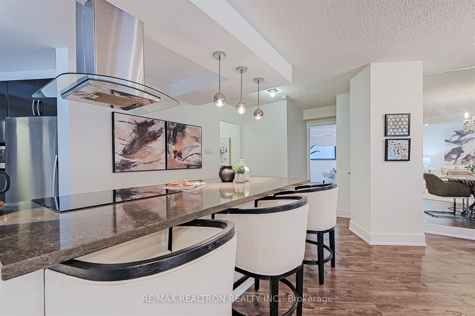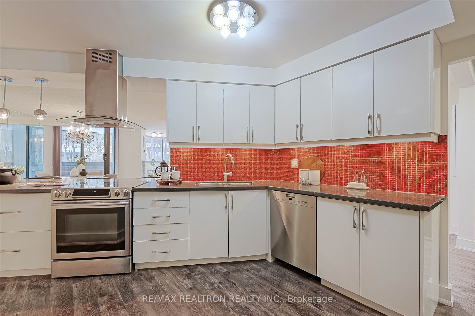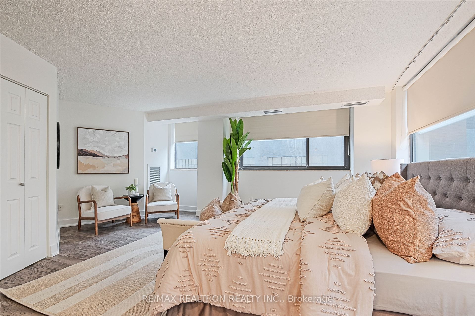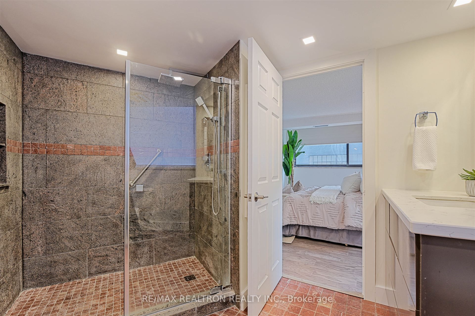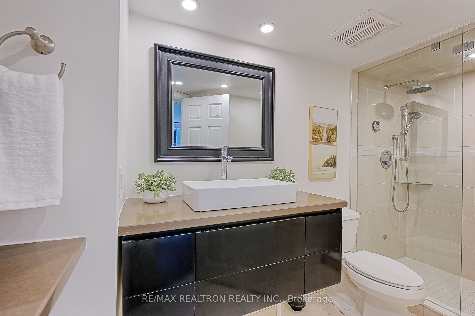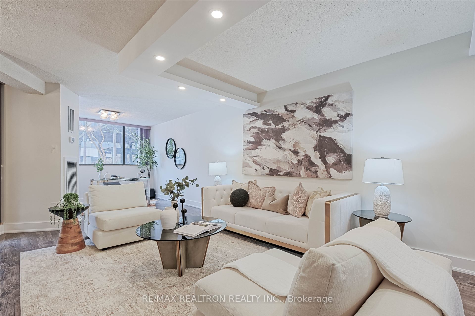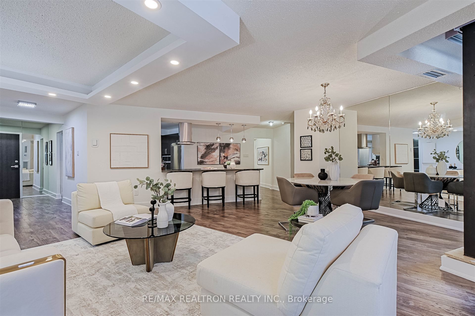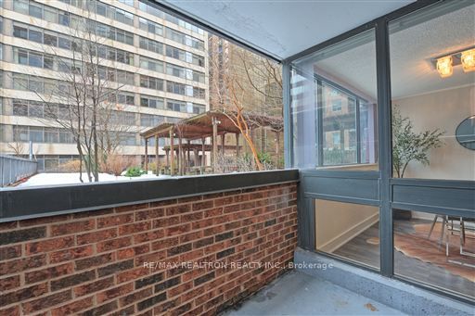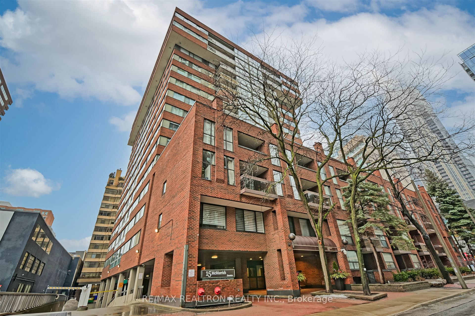
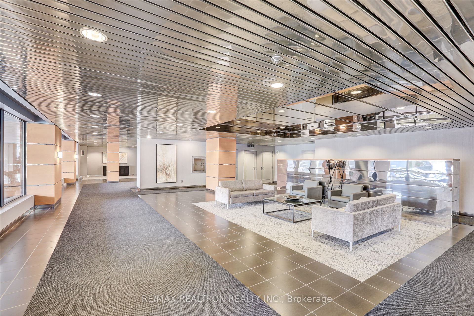
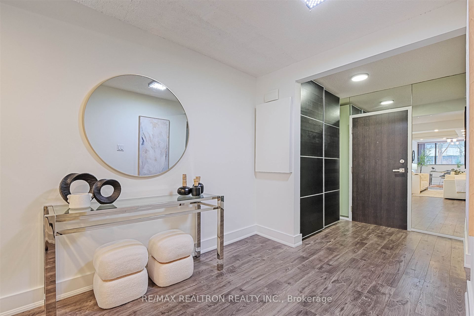
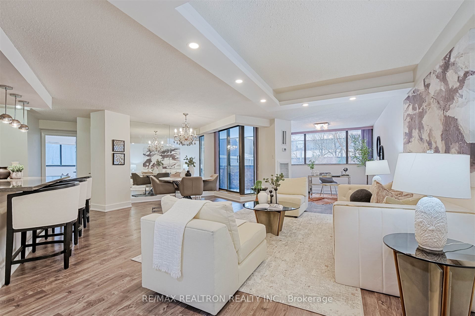
Selling
#204 - 15 Mcmurrich Street, Toronto, ON M5R 3M6
$1,099,888
Description
Welcome to 15 McMurrich Ave, unit 204, an exclusive residence in one of Toronto's most sought-after neighborhood. This sprawling 1,619 sq. ft. condo offers a rare blend of space, luxury, and sophistication, perfect for down-sizers, professionals, or those seeking an upscale urban retreat. The open yet functional layout is perfect for entertaining and features two generously sized bedrooms, a versatile den/office space, and ample storage throughout. The primary bedroom boasts a walk-In closet and a spa-inspired Ensuite with a steam shower, offering a true sense of relaxation. Enjoy the outdoors on your private balcony with a serene north exposure, or step into the gorgeous courtyard green space, a hidden gem in the heart of the city. With a 100 walk score and89 transit score, everything you need is just steps away. This building maintains a quiet, exclusive atmosphere, perfect for discerning buyers looking for a prestigious address with a refined community. Building amenities include 24-hour concierge, an exercise room, sauna, party/meeting room, and a rooftop deck/garden. This unit also includes 1 parking spot and 1 locker.
Overview
MLS ID:
C12012154
Type:
Condo
Bedrooms:
3
Bathrooms:
2
Square:
1,700 m²
Price:
$1,099,888
PropertyType:
Residential Condo & Other
TransactionType:
For Sale
BuildingAreaUnits:
Square Feet
Cooling:
Central Air
Heating:
Forced Air
ParkingFeatures:
Underground
YearBuilt:
Unknown
TaxAnnualAmount:
5193
PossessionDetails:
TBD
Map
-
AddressToronto C02
Featured properties

