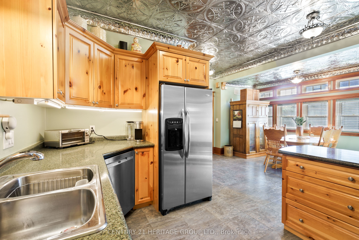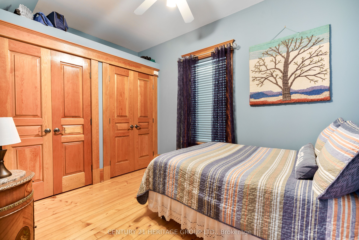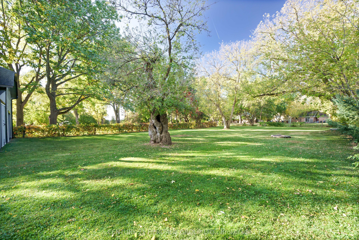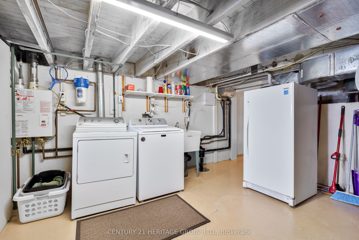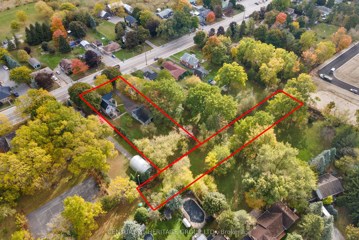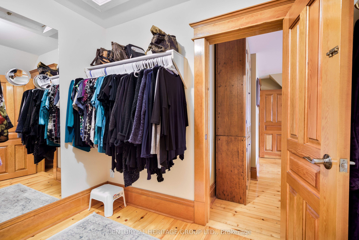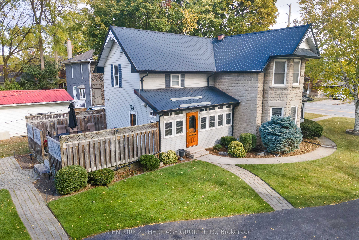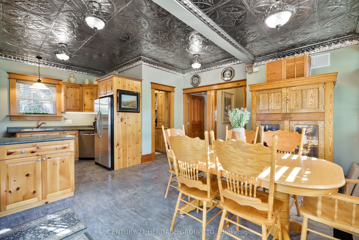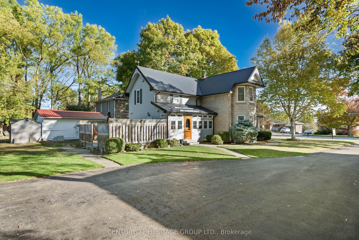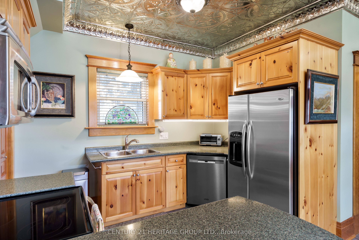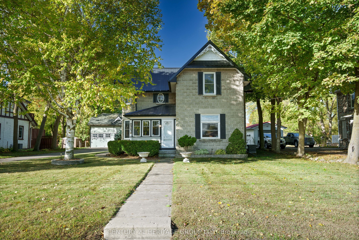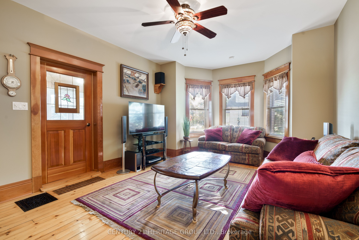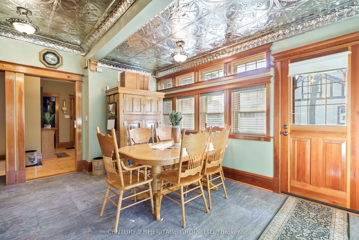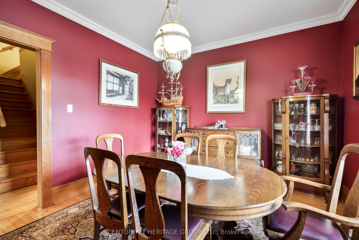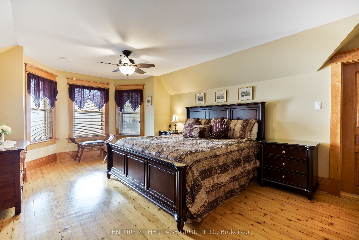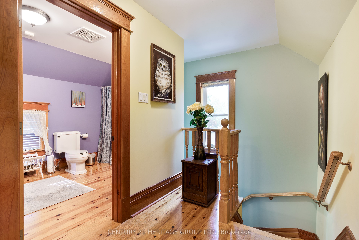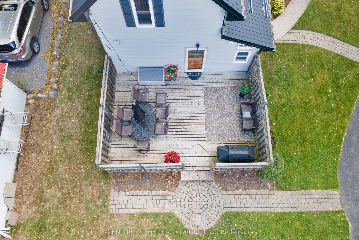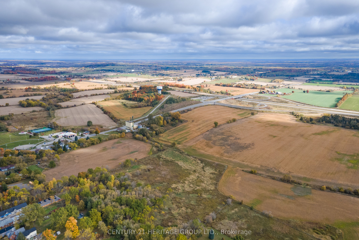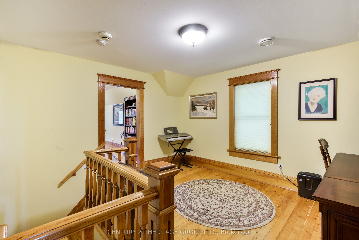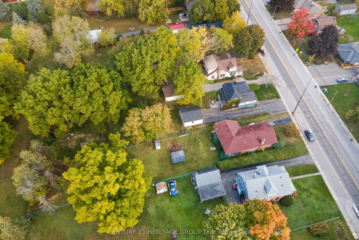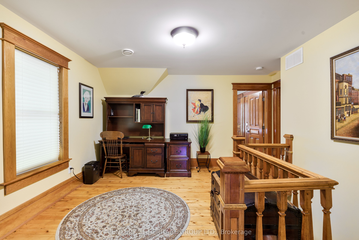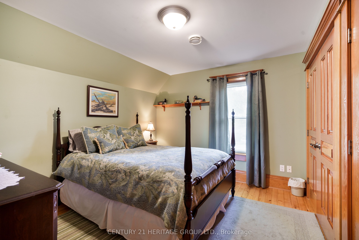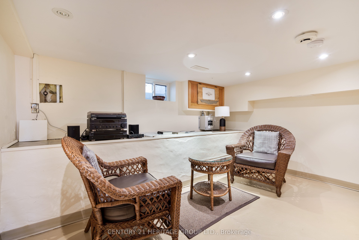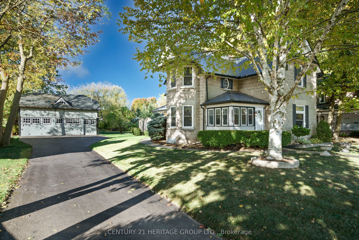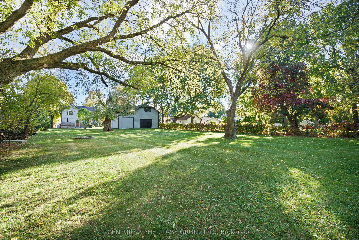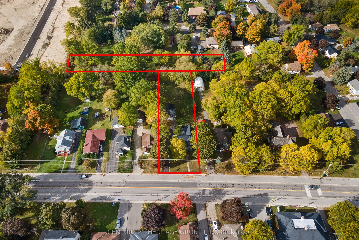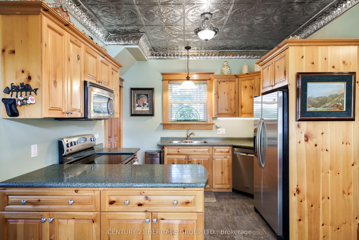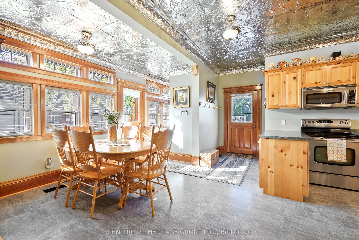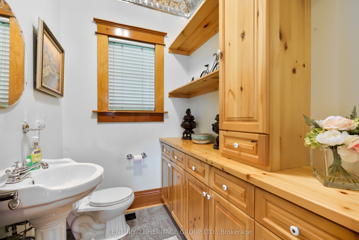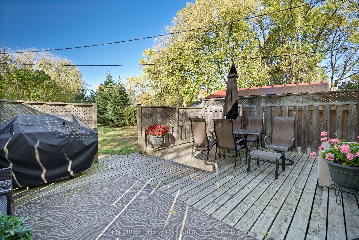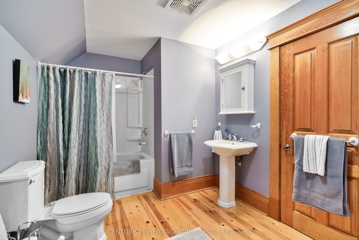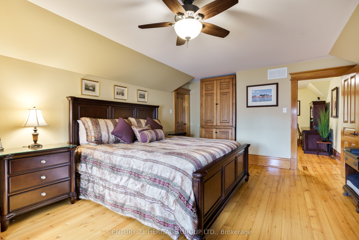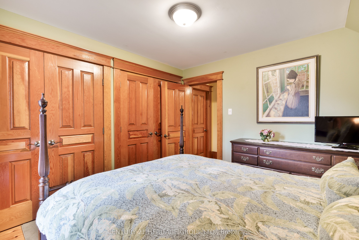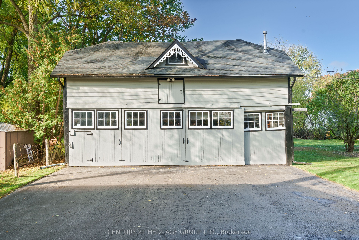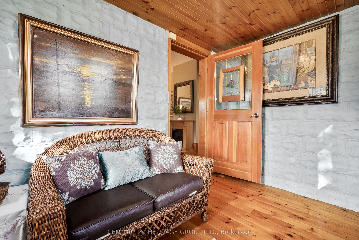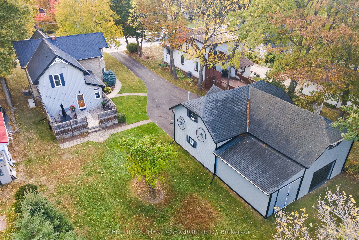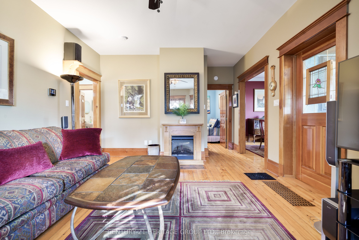
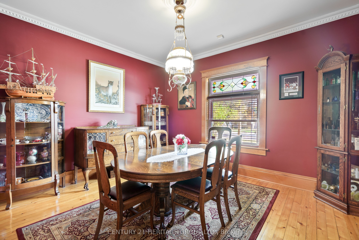
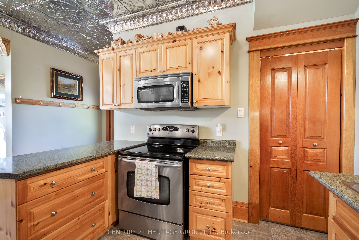
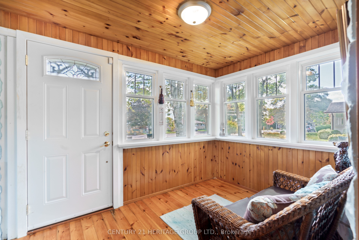
Selling
20314 Leslie Street, East Gwillimbury, ON L0G 1R0
$1,647,000
Description
This impressive century home is brimming with history and charm. The same family has meticulously maintained, thoughtfully improved and cherished it for over 45 years. Situated on a spacious, nearly 1-acre lot with towering, mature trees, it offers ample room for outdoor activities. The home is equipped with modern amenities and is free from the typical issues often found in older homes. It showcases smooth drywall walls (no lath and plaster), updated wiring and plumbing, a new furnace installed in 2024, a newer air conditioner, an owned tankless water heater, a metal roof, high ceilings, BC Douglas Fir trim and mouldings, and generously sized closets in every bedroom. Additionally, a very large heated (gas furnace) two-storey carriage house with electricity (100amp) can be utilized as a workshop or a space for hobbies or renovated into a living space or a space for your home-based business. For convenience and peace of mind the house is wired to a generator to keep you and your family comfortable during any power interruptions. Conveniently located just 3 minutes from the 404 and 10 minutes from East Gwillimbury GO. Don't miss the opportunity to make this one-of-a-kind home yours.
Overview
MLS ID:
N12115432
Type:
Detached
Bedrooms:
3
Bathrooms:
2
Square:
2,250 m²
Price:
$1,647,000
PropertyType:
Residential Freehold
TransactionType:
For Sale
BuildingAreaUnits:
Square Feet
Cooling:
Central Air
Heating:
Forced Air
ParkingFeatures:
Other
YearBuilt:
Unknown
TaxAnnualAmount:
3820
PossessionDetails:
TBA
🏠 Room Details
| # | Room Type | Level | Length (m) | Width (m) | Feature 1 | Feature 2 | Feature 3 |
|---|---|---|---|---|---|---|---|
| 1 | Breakfast | Main | 4.07 | 3.3 | Irregular Room | Combined w/Kitchen | W/O To Yard |
| 2 | Kitchen | Main | 1.83 | 2.09 | Pantry | B/I Dishwasher | W/O To Deck |
| 3 | Living Room | Main | 4 | 5.57 | Hardwood Floor | Electric Fireplace | South View |
| 4 | Sunroom | Main | 3.18 | 2.24 | SE View | Walk-Out | — |
| 5 | Dining Room | Main | 4.05 | 3.57 | Hardwood Floor | Crown Moulding | Formal Rm |
| 6 | Bedroom | Main | 2.71 | 3.25 | W/W Closet | Hardwood Floor | — |
| 7 | Other | Second | 4.04 | 3.75 | Hardwood Floor | — | — |
| 8 | Bedroom | Second | 3.55 | 3.24 | W/W Closet | Hardwood Floor | — |
| 9 | Primary Bedroom | Second | 5.54 | 4.03 | Walk-In Closet(s) | Hardwood Floor | Semi Ensuite |
| 10 | Other | Basement | 3.84 | 1.91 | Concrete Floor | Window | — |
| 11 | Utility Room | Basement | 5.09 | 3.85 | Concrete Floor | — | — |
Map
-
AddressEast Gwillimbury
Featured properties

