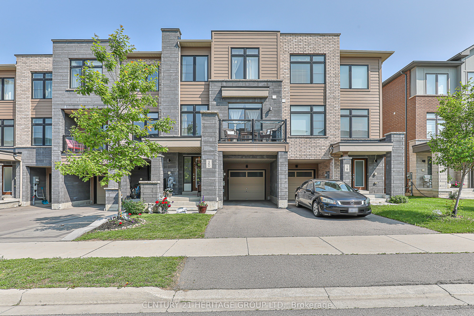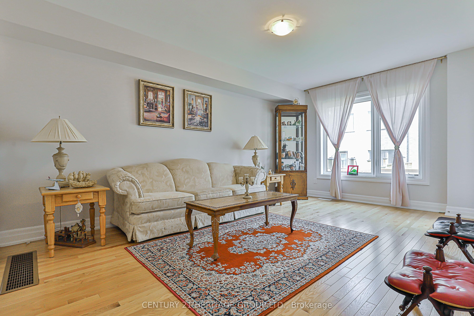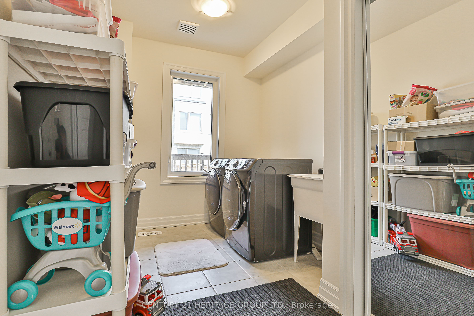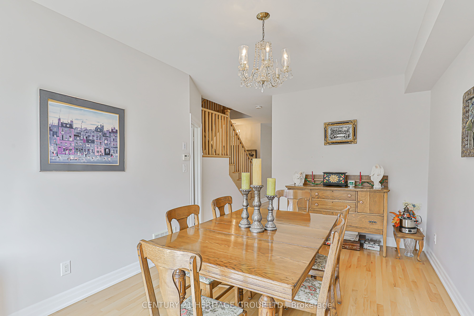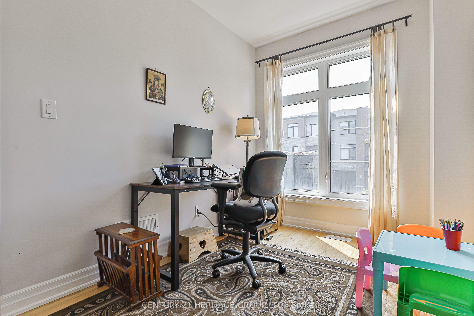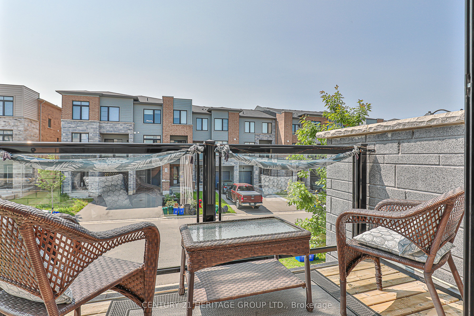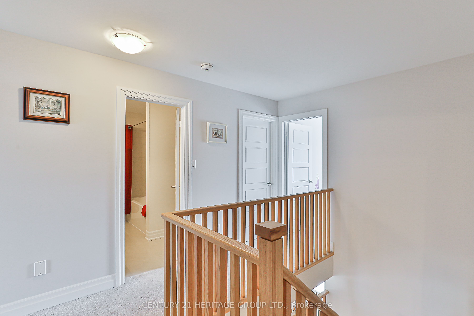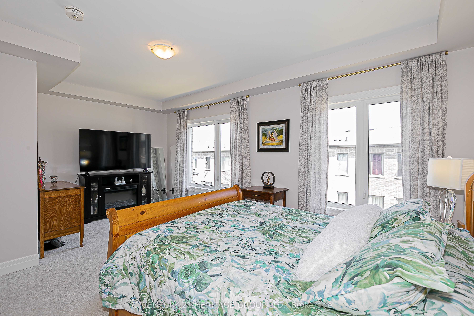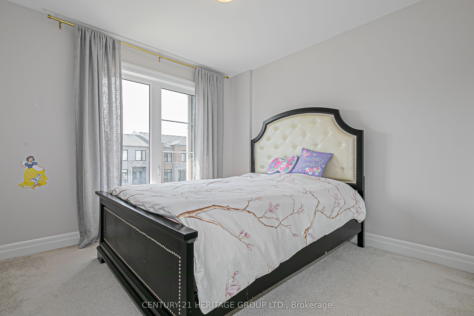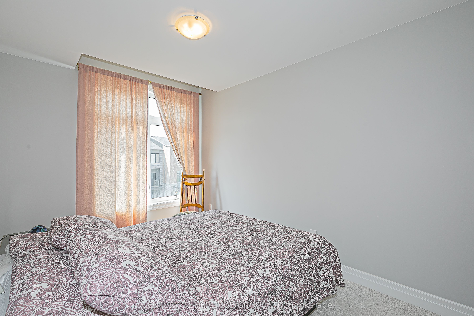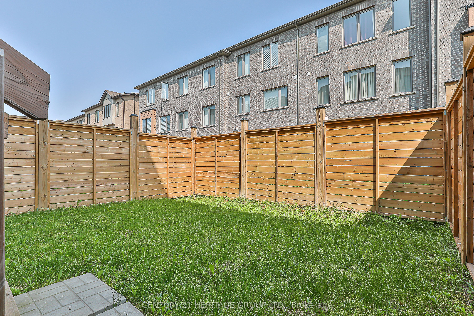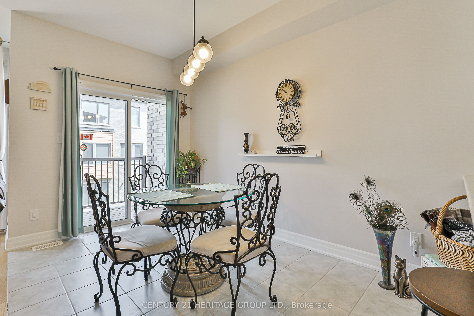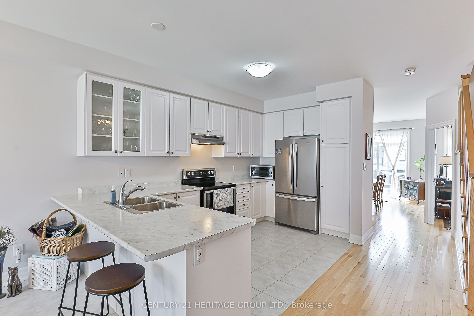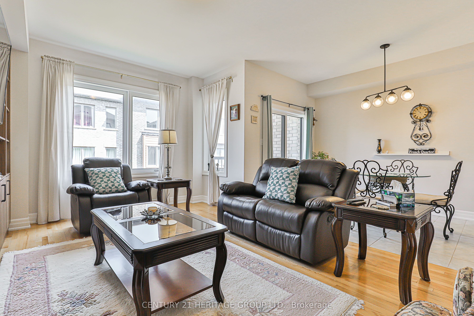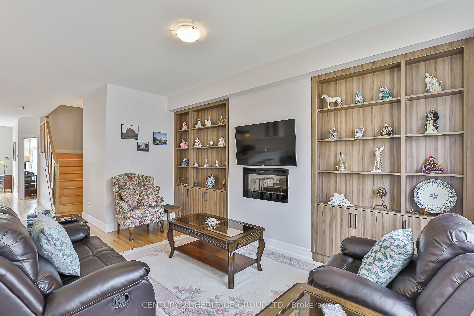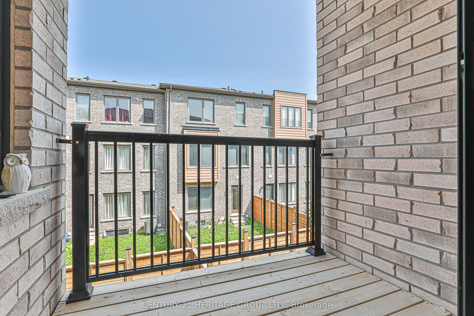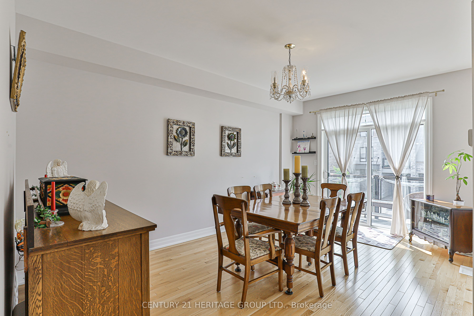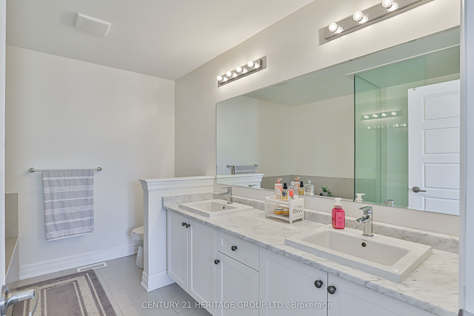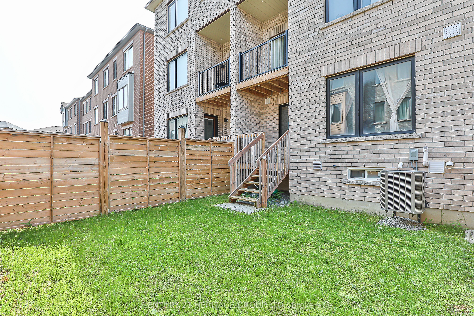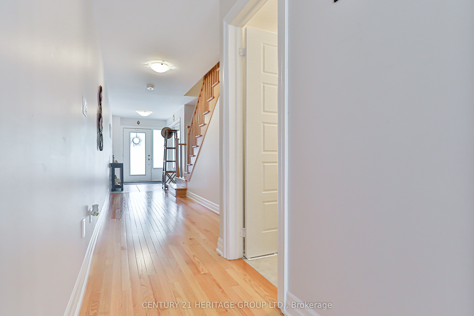
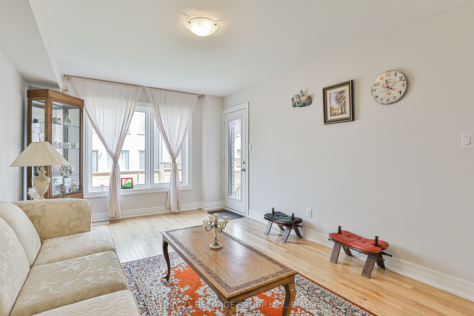
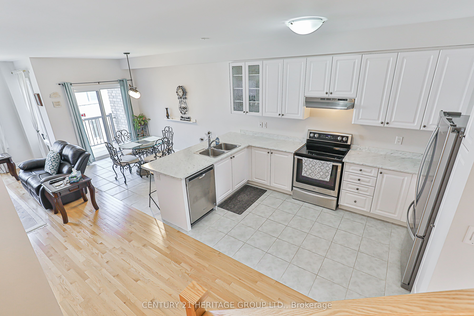
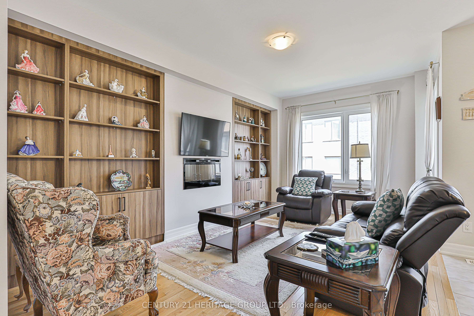
Selling
20 Vantage Loop, Newmarket, ON L3X 0K6
$1,149,000
Description
Welcome to 20 Vantage Loop, the Largest Model in the Esprit Newmarket Community by Sundial Homes!This stunning 3-bedroom + office, 4-bathroom freehold townhouse features the coveted West Minister floor plan with 2,532 sq. ft. of well-designed living space. Hardwood floors flow through the main principal rooms, and the open-concept layout includes a spacious living/dining area, a dedicated office, and a gourmet kitchen perfect for entertaining.Upstairs, the primary retreat features his and her walk-in closets with custom organizers, and a luxurious 5-piece ensuite with a soaker tub, double vanity, and glass shower. Two additional bedrooms, a second full bath, and a convenient main-floor laundry room with direct garage access round out the homes thoughtful layout.Enjoy two balconies, a fenced backyard, and parking for three (single-car garage + two driveway spots). The full-height unfinished basement offers untapped potential for future living space.Ideally located in a family-friendly neighbourhood, close to Upper Canada Mall, Magna Centre, and Tom Taylor Trail. Commuters will love the easy access to Hwy 400 & 404, Viva/YRT transit, and Newmarket GO Station.Zoned for top-rated schools: Alexander Muir Public School, Dr. John M. Denison Secondary School, and Sacred Heart Catholic High, with nearby French Immersion and private school options.Move-in ready, this home blends size, location, and upgrades in one of York Regions most desirable communities.
Overview
MLS ID:
N12219022
Type:
Att/Row/Townhouse
Bedrooms:
4
Bathrooms:
4
Square:
2,750 m²
Price:
$1,149,000
PropertyType:
Residential Freehold
TransactionType:
For Sale
BuildingAreaUnits:
Square Feet
Cooling:
Central Air
Heating:
Forced Air
ParkingFeatures:
Built-In
YearBuilt:
Unknown
TaxAnnualAmount:
5423.47
PossessionDetails:
90 DAYS- TBA
🏠 Room Details
| # | Room Type | Level | Length (m) | Width (m) | Feature 1 | Feature 2 | Feature 3 |
|---|---|---|---|---|---|---|---|
| 1 | Family Room | Ground | 5.18 | 3.35 | Hardwood Floor | 2 Pc Ensuite | W/O To Yard |
| 2 | Laundry | Ground | 3 | 2 | Tile Floor | Closet | W/O To Garage |
| 3 | Kitchen | Second | 4.27 | 2.44 | Tile Floor | — | Stainless Steel Appl |
| 4 | Dining Room | Second | 4.88 | 3.05 | Hardwood Floor | — | W/O To Balcony |
| 5 | Breakfast | Second | 3.66 | 2.44 | Tile Floor | Open Concept | W/O To Balcony |
| 6 | Great Room | Second | 5.18 | 3.35 | Hardwood Floor | B/I Shelves | Large Window |
| 7 | Office | Second | 3.66 | 2.44 | Hardwood Floor | Large Window | — |
| 8 | Primary Bedroom | Third | 5.79 | 3.66 | Walk-In Closet(s) | His and Hers Closets | 5 Pc Ensuite |
| 9 | Bedroom 2 | Third | 3.66 | 2.74 | Broadloom | Walk-In Closet(s) | Large Window |
| 10 | Bedroom 3 | Third | 3.05 | 3.05 | Broadloom | Double Closet | Large Window |
Map
-
AddressNewmarket
Featured properties

