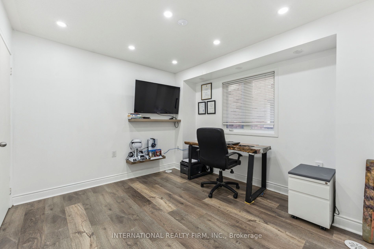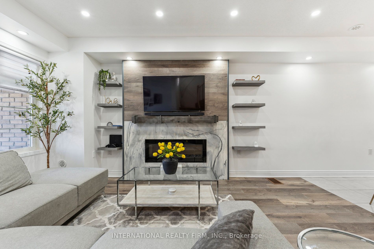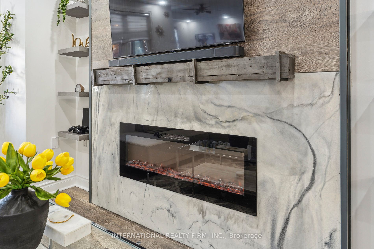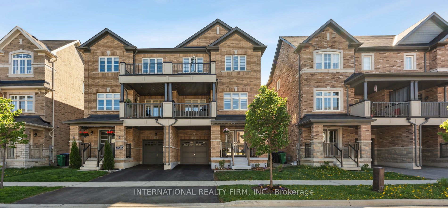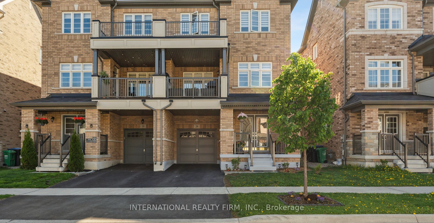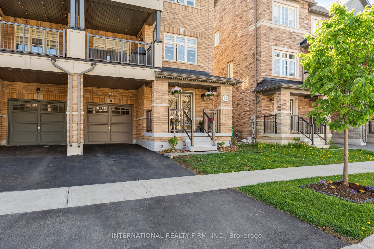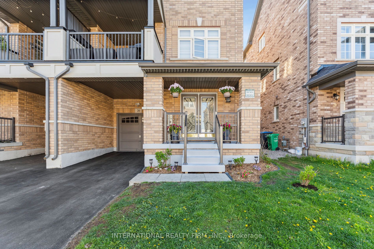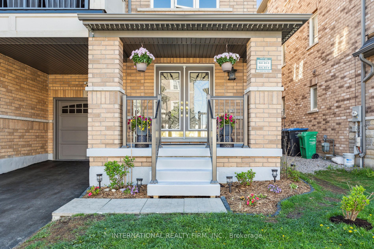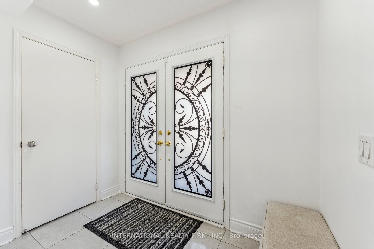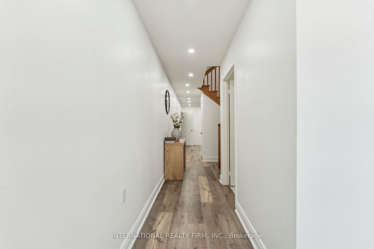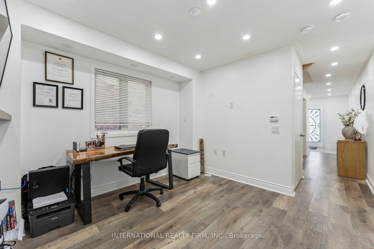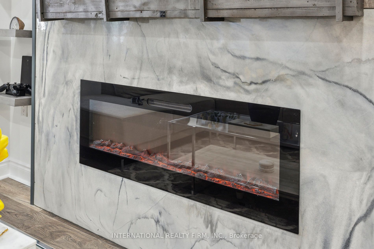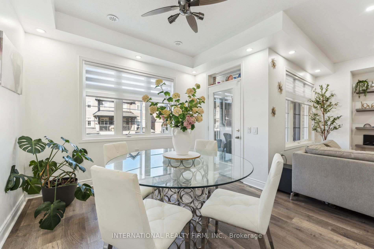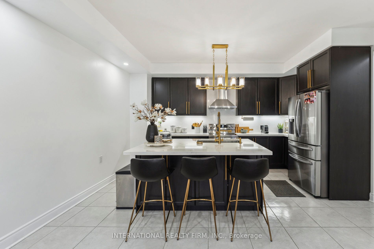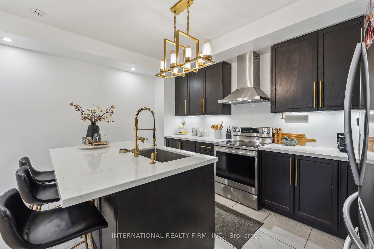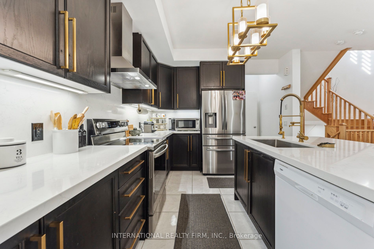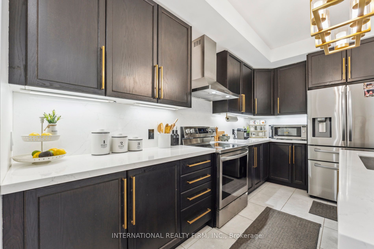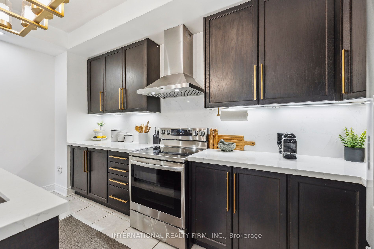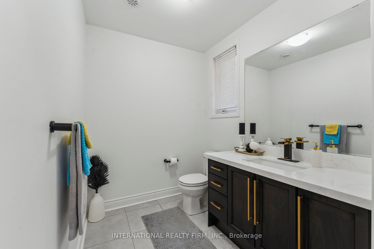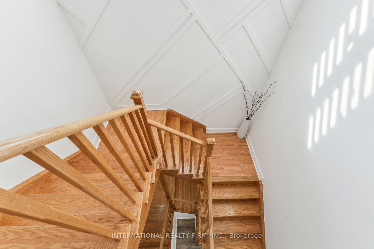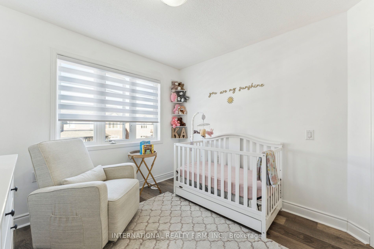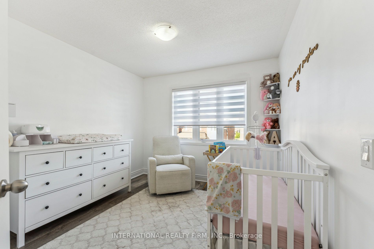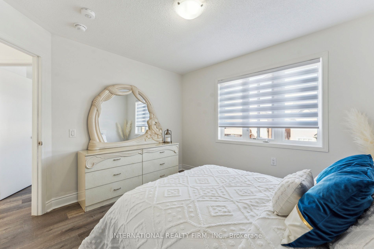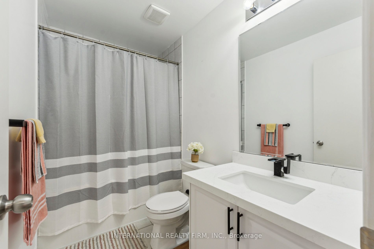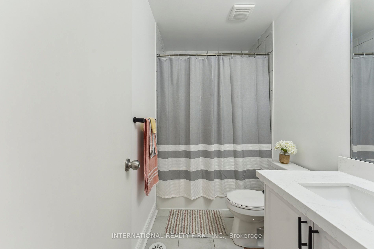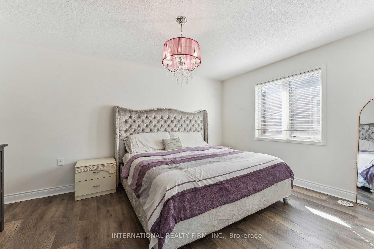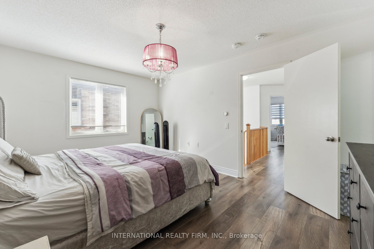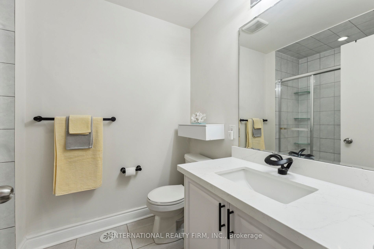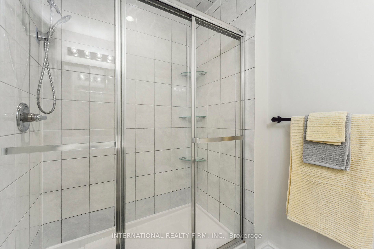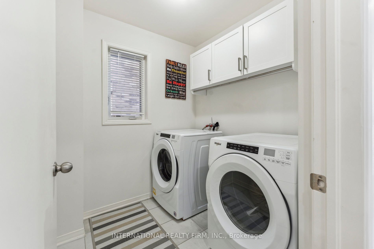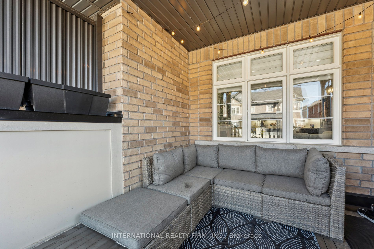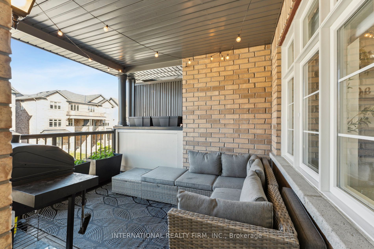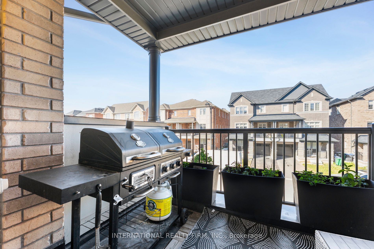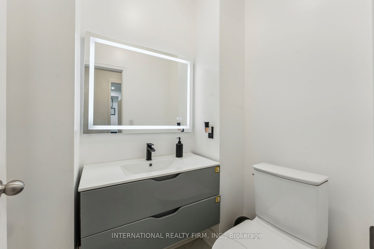
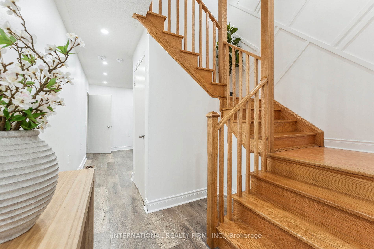
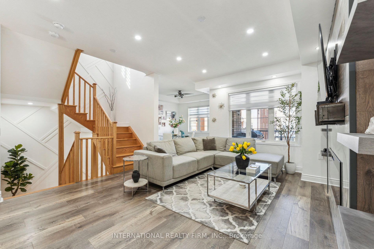
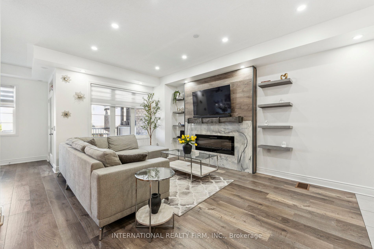
Selling
20 Lowes Hill Circle, Caledon, ON L7C 2C7
$945,999
Description
Step into this elegantly upgraded semi-detached home, offering approximately 2,000 sq ft of stylish and functional living space in a highly sought-after Caledon neighbourhood.Hardwood floors and pot lights run throughout, creating a warm, upscale atmosphere. The open-concept main floor features a contemporary kitchen with quartz countertops, sleek cabinetry, stainless steel appliances, and a spacious eat-in island perfect for both everyday living and entertaining. The living room is anchored by a striking feature wall with built-in shelving and a fireplace, combining comfort and modern design.Enjoy seamless indoor-outdoor living with a walkout to a private balcony from the dining area, ideal for morning coffee or evening wind-downs.This home offers 3 generously sized bedrooms and 4 bathrooms (2 half), each thoughtfully designed and finished with upgraded quartz countertops for a cohesive, luxurious feel. The primary suite includes its own private ensuite for added comfort.A flexible main-floor space provides the perfect setting for a home office or den. Additional highlights include a dedicated laundry room, direct interior access from the single-car garage, and parking for two additional vehicles on the driveway.Conveniently located near parks, top-rated schools, shopping, and transit, this home effortlessly combines elegance, function, and everyday convenience.
Overview
MLS ID:
W12188060
Type:
Others
Bedrooms:
3
Bathrooms:
4
Square:
2,250 m²
Price:
$945,999
PropertyType:
Residential Freehold
TransactionType:
For Sale
BuildingAreaUnits:
Square Feet
Cooling:
Central Air
Heating:
Forced Air
ParkingFeatures:
Built-In
YearBuilt:
0-5
TaxAnnualAmount:
4906.19
PossessionDetails:
60-90
🏠 Room Details
| # | Room Type | Level | Length (m) | Width (m) | Feature 1 | Feature 2 | Feature 3 |
|---|---|---|---|---|---|---|---|
| 1 | Den | Main | 3.96 | 3.9 | Hardwood Floor | — | — |
| 2 | Laundry | Main | 0 | 0 | Ceramic Floor | — | — |
| 3 | Kitchen | Second | 4.72 | 3.29 | Ceramic Floor | — | — |
| 4 | Family Room | Second | 4.15 | 3.65 | Hardwood Floor | — | — |
| 5 | Living Room | Second | 6.3 | 4.87 | Hardwood Floor | — | — |
| 6 | Primary Bedroom | Third | 4.87 | 3.65 | Hardwood Floor | 4 Pc Ensuite | Walk-In Closet(s) |
| 7 | Bedroom 2 | Third | 3.65 | 2.98 | Hardwood Floor | Closet | — |
| 8 | Bedroom 3 | Third | 3.23 | 3.16 | Hardwood Floor | Closet | — |
Map
-
AddressCaledon
Featured properties

