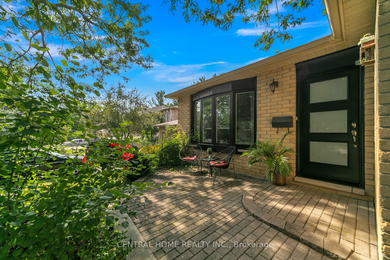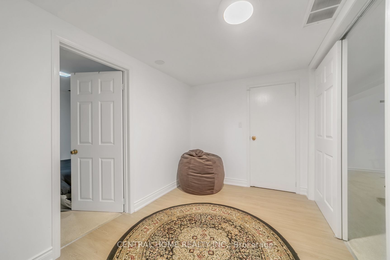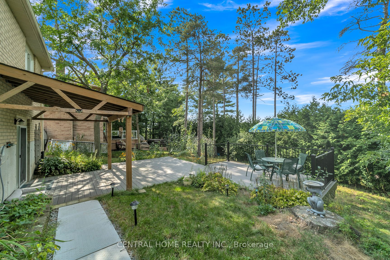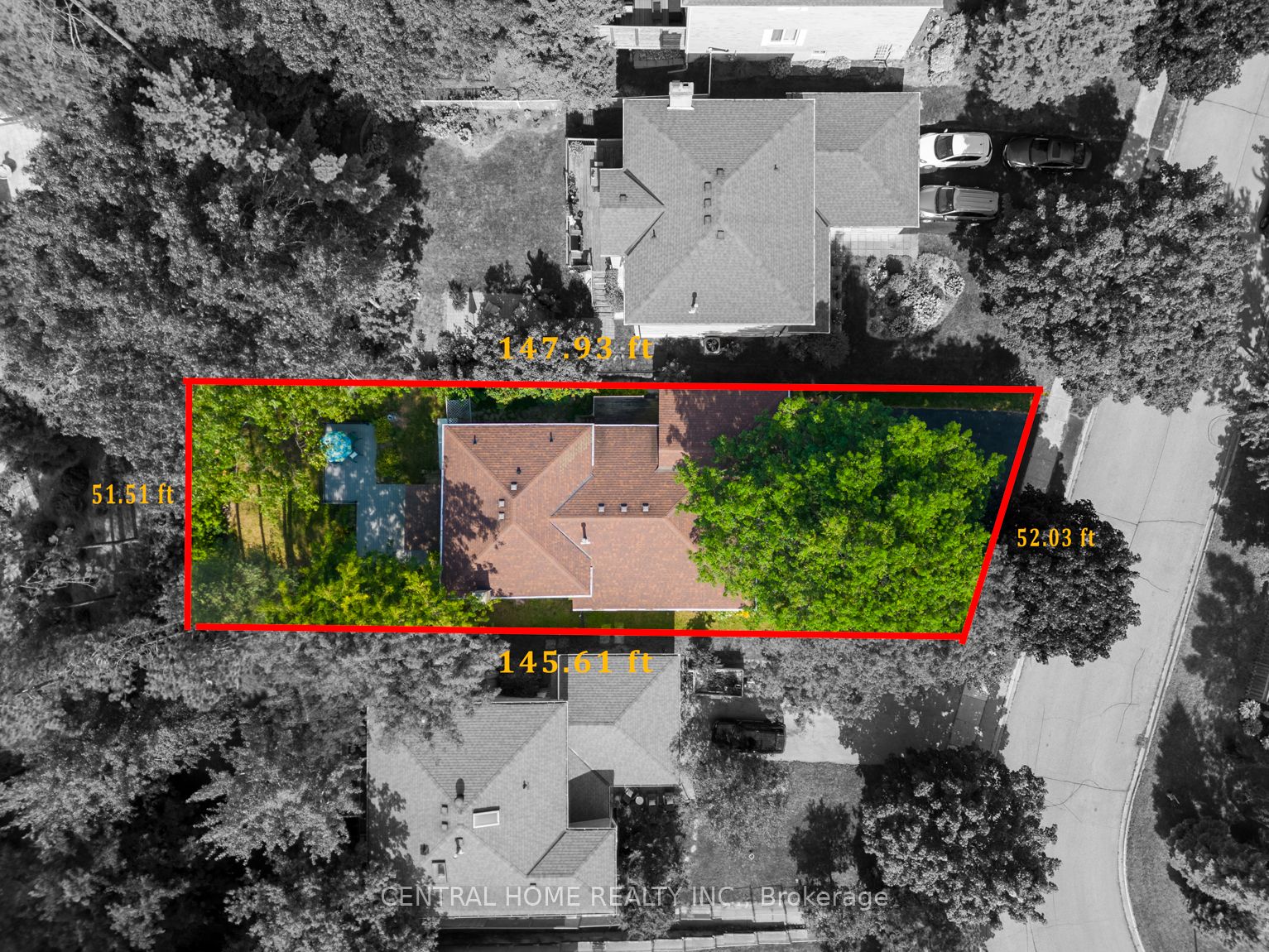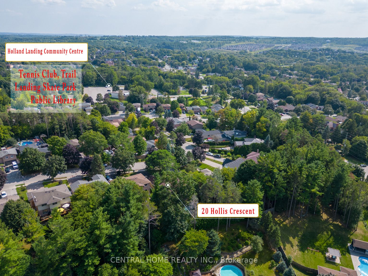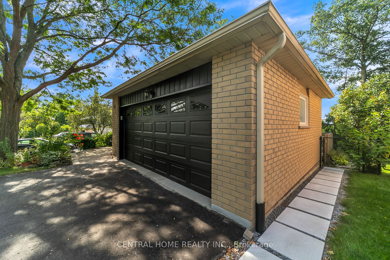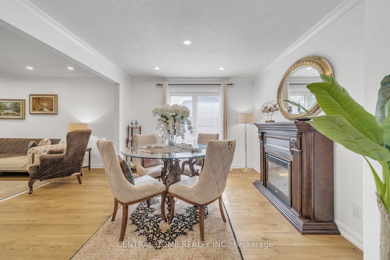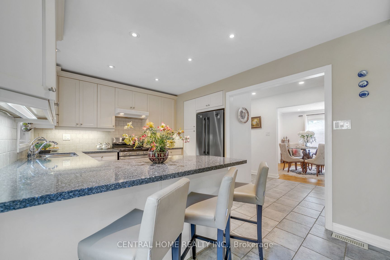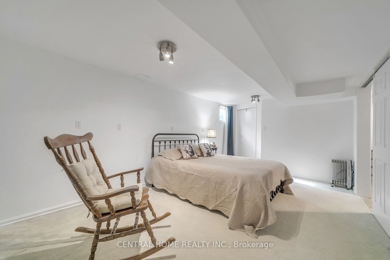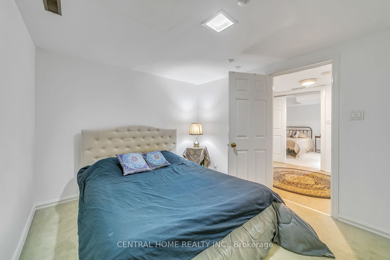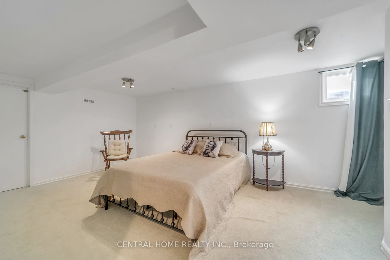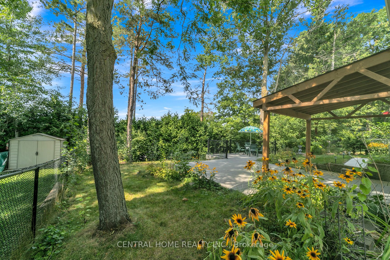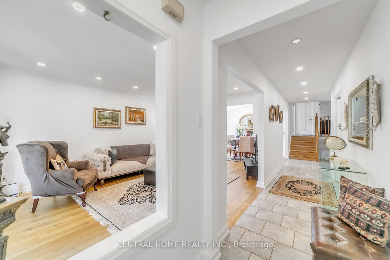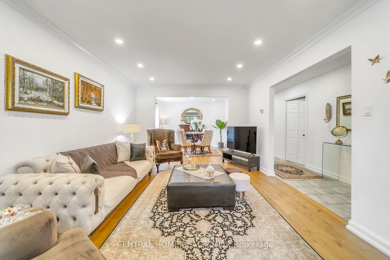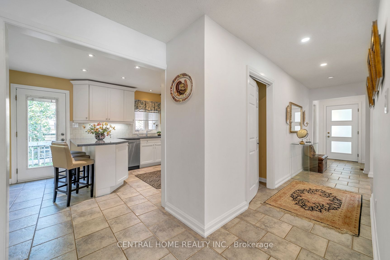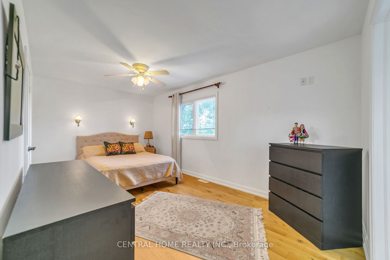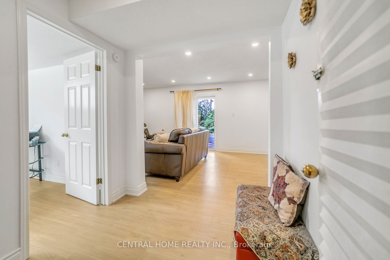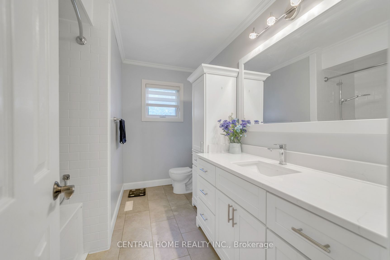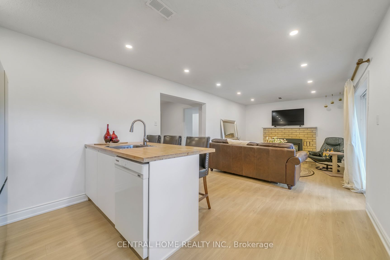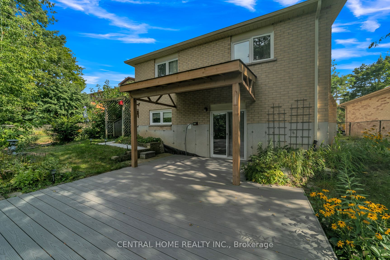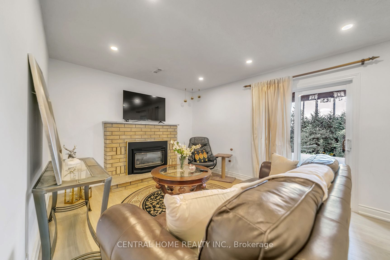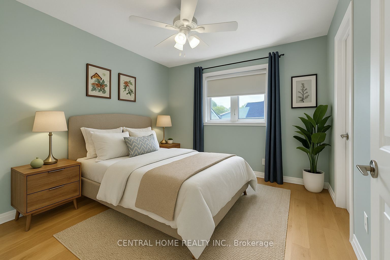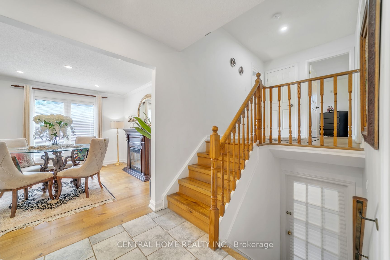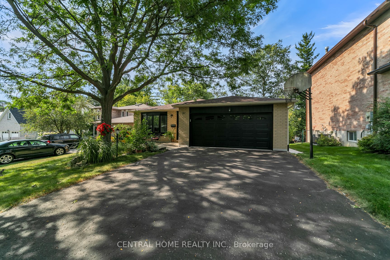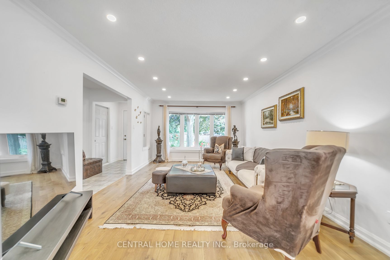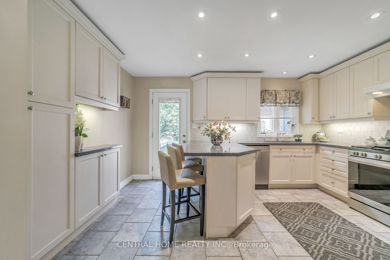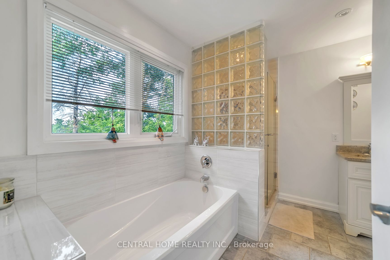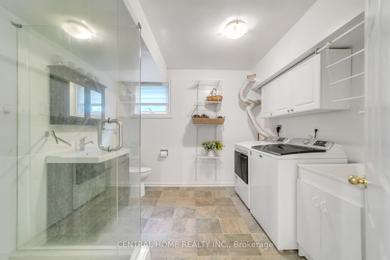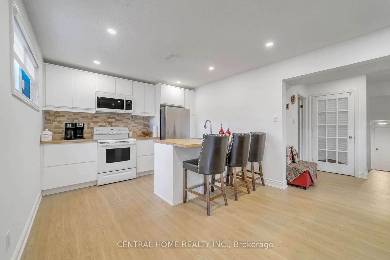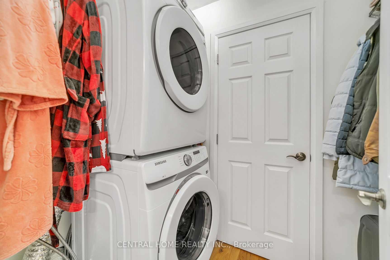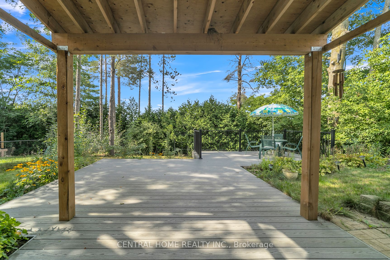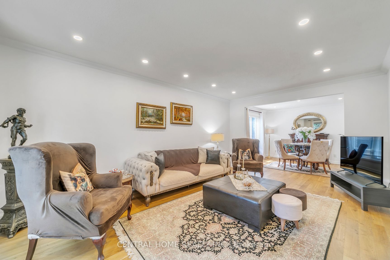
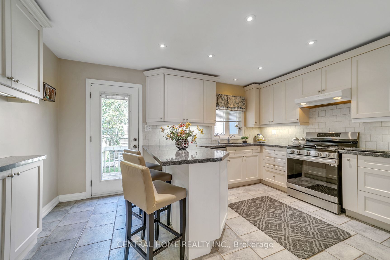
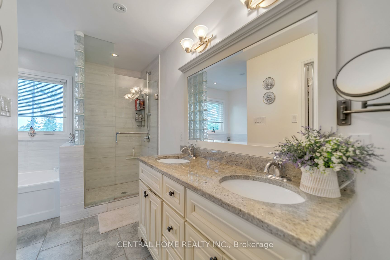
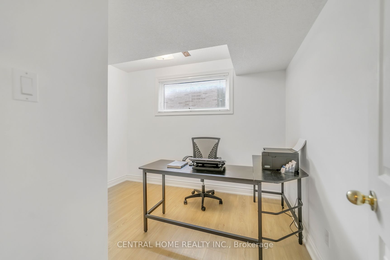
Selling
20 Hollis Crescent, East Gwillimbury, ON L9N 1E7
$1,299,000
Description
Welcome to this stunning home offering approximately 2,500 sq. ft. of living space in the prestigious Holland Landing community! Nestled on a premium 147' deep lot with a 52 frontage, this property is surrounded by mature trees, lush lawns, and open fields, providing a serene ravine-like view. Step inside to an updated kitchen with a walkout to the side yard and spacious living and dining areas featuring hardwood floors and crown molding. The primary suite boasts a 5-piece ensuite and a walk-in closet. The professionally finished walkout basement is a standout feature, offering a bright and spacious layout with 2 bedrooms, a basement office room with a large window, a beautiful kitchen, a 3-piece bath, and a separate laundry room. The private walkout entrance provides excellent flexibility for extended family or potential income opportunities. Enjoy easy access to top-rated schools, parks, shopping, GO Transit, and major highways. A must-see home in a fantastic neighborhood! Seller, Seller's Agent & Buyer's Agent Do Not Warrant Retrofit Status.
Overview
MLS ID:
N12091411
Type:
Detached
Bedrooms:
4
Bathrooms:
3
Square:
2,250 m²
Price:
$1,299,000
PropertyType:
Residential Freehold
TransactionType:
For Sale
BuildingAreaUnits:
Square Feet
Cooling:
Central Air
Heating:
Forced Air
ParkingFeatures:
Attached
YearBuilt:
31-50
TaxAnnualAmount:
4512.1
PossessionDetails:
Unknown
🏠 Room Details
| # | Room Type | Level | Length (m) | Width (m) | Feature 1 | Feature 2 | Feature 3 |
|---|---|---|---|---|---|---|---|
| 1 | Kitchen | Main | 4.5 | 2.3 | Breakfast Bar | Eat-in Kitchen | W/O To Sunroom |
| 2 | Living Room | Main | 5.48 | 3.63 | Hardwood Floor | Pot Lights | Crown Moulding |
| 3 | Dining Room | Main | 3.53 | 3.63 | Hardwood Floor | Pot Lights | Crown Moulding |
| 4 | Bedroom | Upper | 5 | 3.05 | 5 Pc Ensuite | Hardwood Floor | Walk-In Closet(s) |
| 5 | Bedroom 2 | Upper | 2.9 | 2.82 | Hardwood Floor | Closet | — |
| 6 | Office | Lower | 3.14 | 2.8 | Laminate | Closet | — |
| 7 | Recreation | Lower | 8.05 | 3.42 | Laminate | 3 Pc Bath | W/O To Yard |
| 8 | Bedroom 3 | Basement | 3.82 | 2.85 | Broadloom | Closet | — |
| 9 | Bedroom 4 | Basement | 5.18 | 2.85 | Broadloom | Closet | — |
Map
-
AddressEast Gwillimbury
Featured properties

