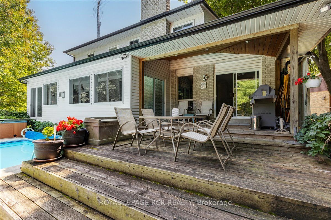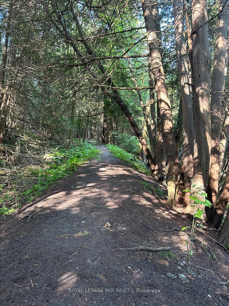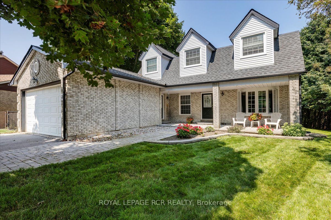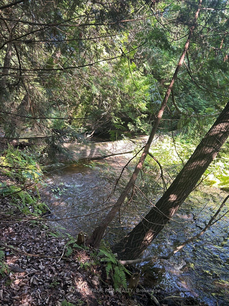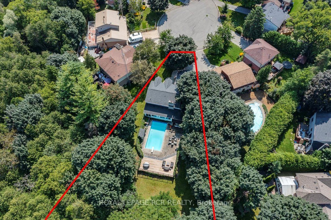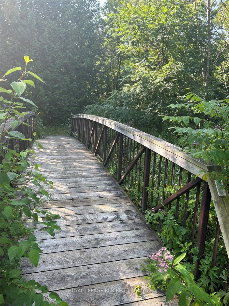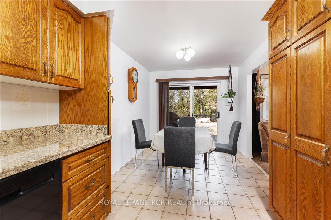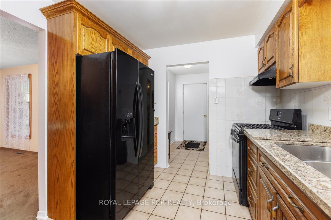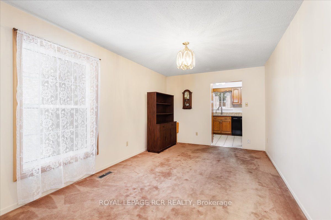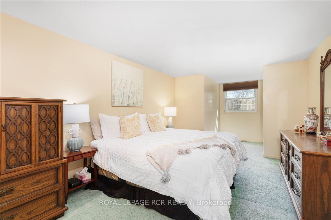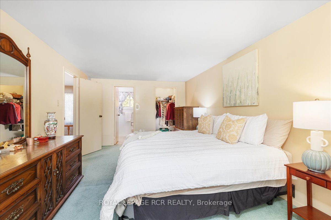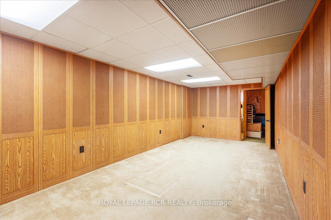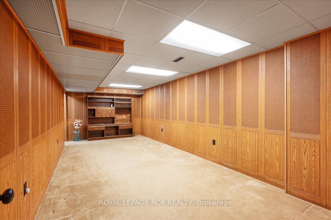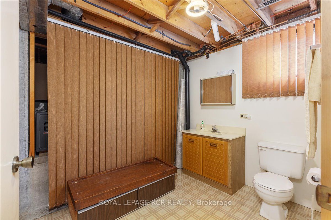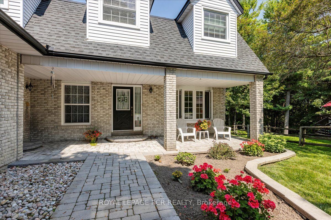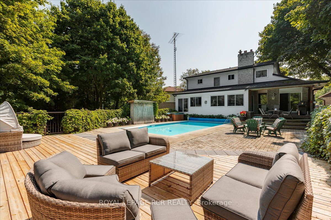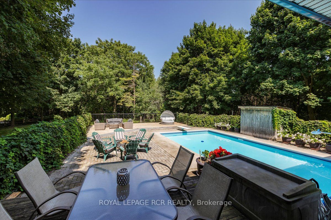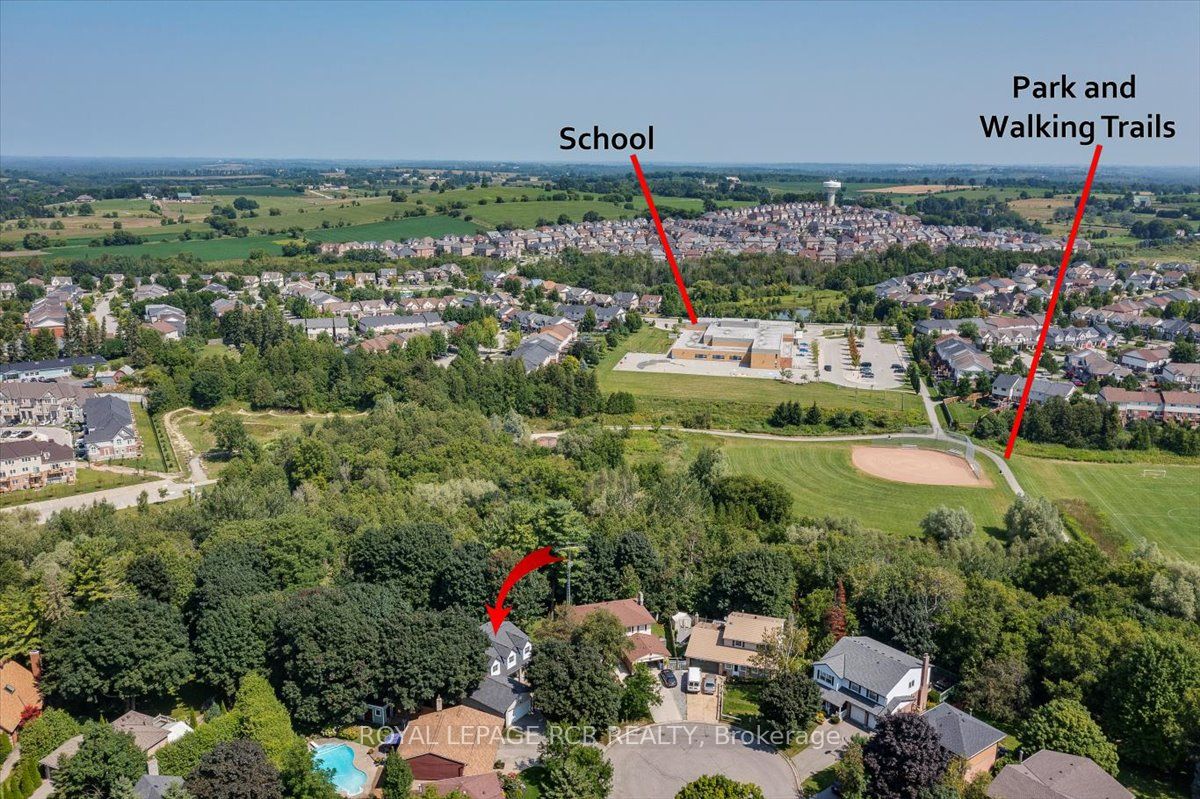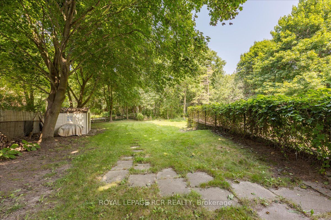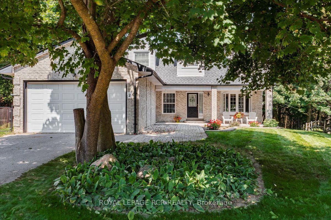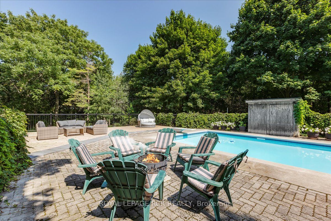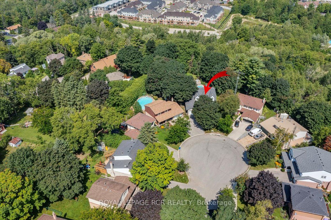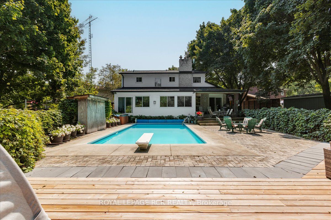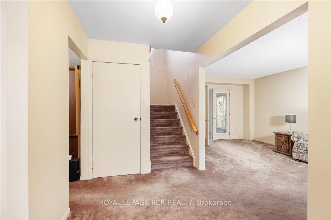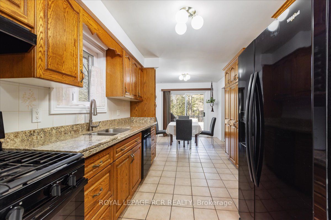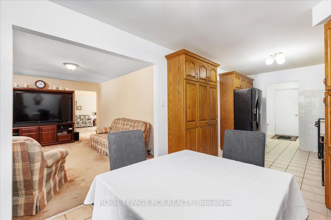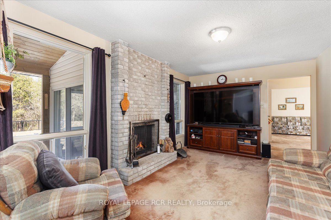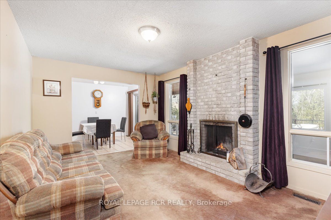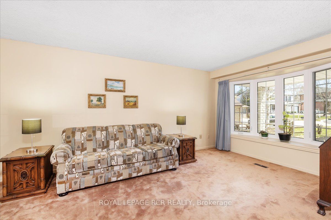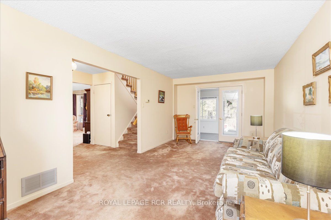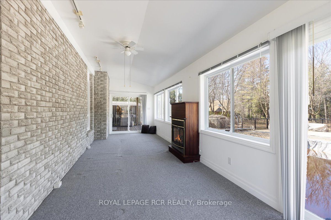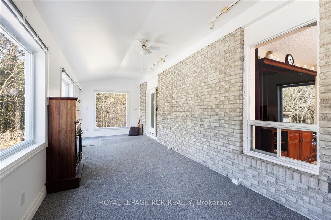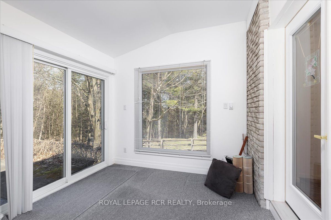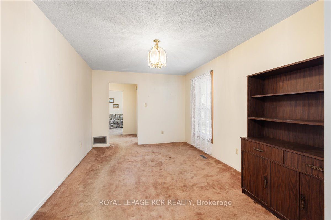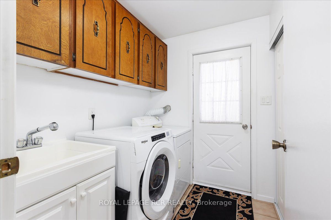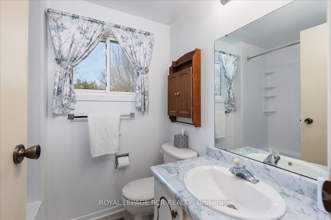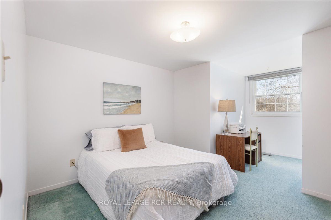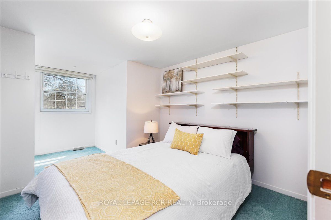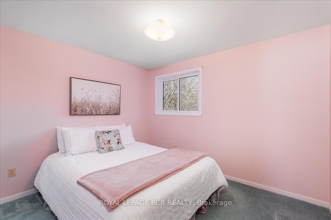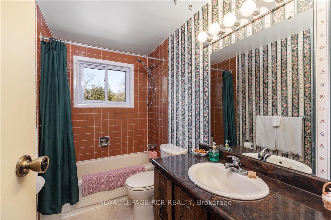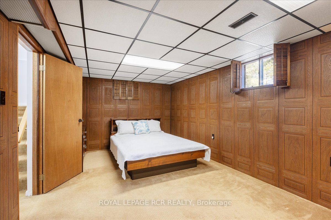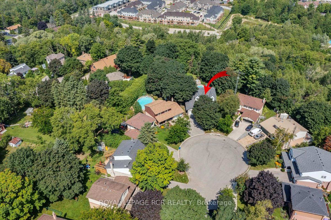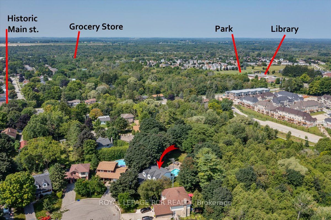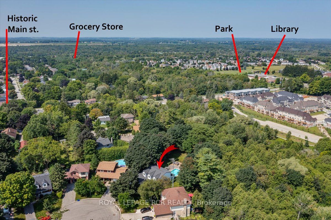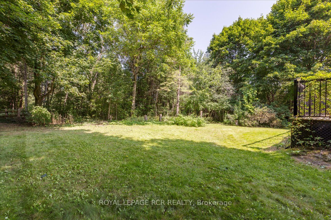
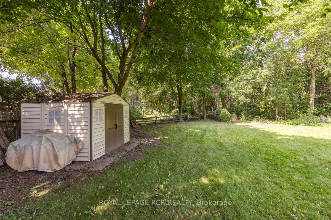
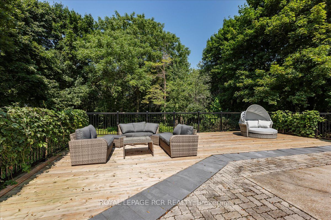
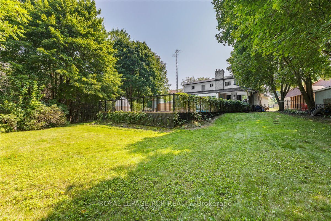
Selling
2 Royal Oak Road, East Gwillimbury, ON L0G 1M0
$1,199,000
Description
Remarkably cared for large detached 4+1 b/r home at the end of a quiet no-exit cul-de-sac backing onto ravine and miles of walking trails with inground heated salt water pool. The exterior of the brick home features a covered front porch, manicured flower beds, and a huge,very private backyard with towering trees and a deck perfect for family entertaining. There are 5 large principle rooms on the main level, including a kitchen with walk-out to deck, formal dining room, family room with fireplace, living room with bay window, and an added bonus 4-season sunroom with cozy gas fireplace and wall-to-wall windows, a great place to sit and relax at the end of the day. Four good sized bedrooms on the upper level including a primary b/r with 4 pc ensuite and W/I closet. Two large finished rooms in the basement with an extra b/r, 2 pc bath, and a rec room and tons of storage with laundry being on the main floor with access to 2 car garage. Let the kids run around the back forest, ride their bikes in the dead-end circle or swim in your heated salt water pool. You won't be disappointed with the location of this marvelous home.
Overview
MLS ID:
N12143790
Type:
Detached
Bedrooms:
5
Bathrooms:
4
Square:
2,750 m²
Price:
$1,199,000
PropertyType:
Residential Freehold
TransactionType:
For Sale
BuildingAreaUnits:
Square Feet
Cooling:
Central Air
Heating:
Forced Air
ParkingFeatures:
Attached
YearBuilt:
Unknown
TaxAnnualAmount:
5300
PossessionDetails:
TBD
🏠 Room Details
| # | Room Type | Level | Length (m) | Width (m) | Feature 1 | Feature 2 | Feature 3 |
|---|---|---|---|---|---|---|---|
| 1 | Kitchen | Main | 6.63 | 2.32 | Ceramic Floor | Eat-in Kitchen | W/O To Deck |
| 2 | Family Room | Main | 4.87 | 3.3 | — | Large Window | Fireplace |
| 3 | Dining Room | Main | 4.87 | 3.12 | — | Formal Rm | Large Window |
| 4 | Living Room | Main | 6.56 | 3.33 | — | Bay Window | W/O To Sunroom |
| 5 | Sunroom | Main | 8.73 | 2.76 | — | Gas Fireplace | W/O To Deck |
| 6 | Laundry | Main | 1.83 | 2.1 | — | W/O To Porch | W/O To Garage |
| 7 | Primary Bedroom | Upper | 7.04 | 3.32 | Irregular Room | Walk-In Closet(s) | 4 Pc Ensuite |
| 8 | Bedroom 2 | Upper | 4.95 | 3.26 | Irregular Room | Double Closet | Large Window |
| 9 | Bedroom 3 | Upper | 4.93 | 3.01 | Irregular Room | Double Closet | Large Window |
| 10 | Bedroom 4 | Upper | 3.22 | 2.72 | Broadloom | Double Closet | Large Window |
| 11 | Bedroom 5 | Lower | 5.76 | 3.23 | Broadloom | Double Closet | Window |
| 12 | Recreation | Lower | 7.03 | 3.05 | Broadloom | — | — |
Map
-
AddressEast Gwillimbury
Featured properties

