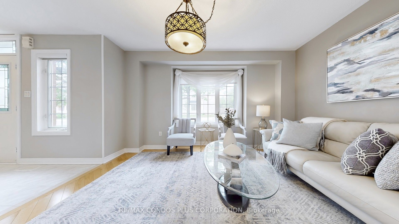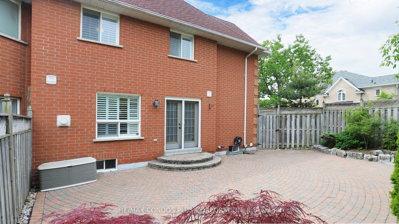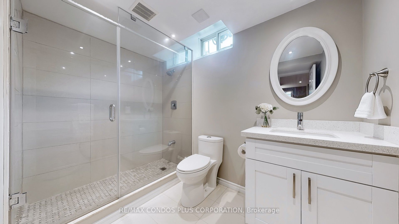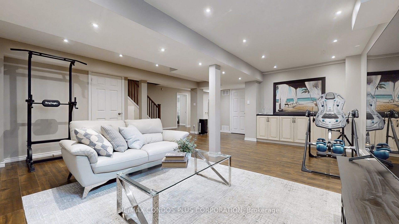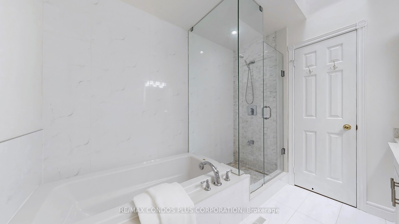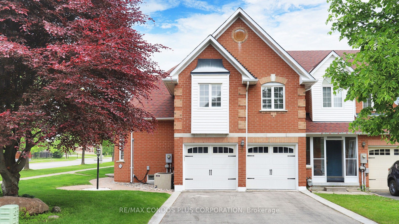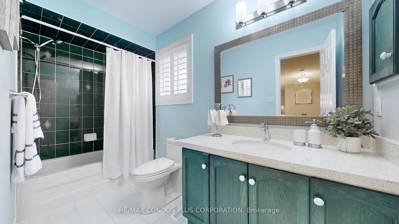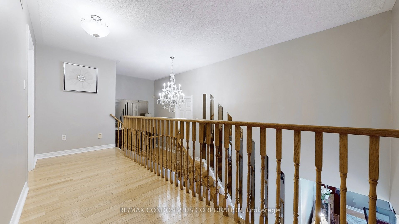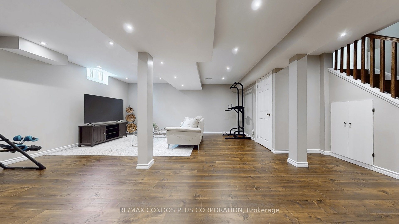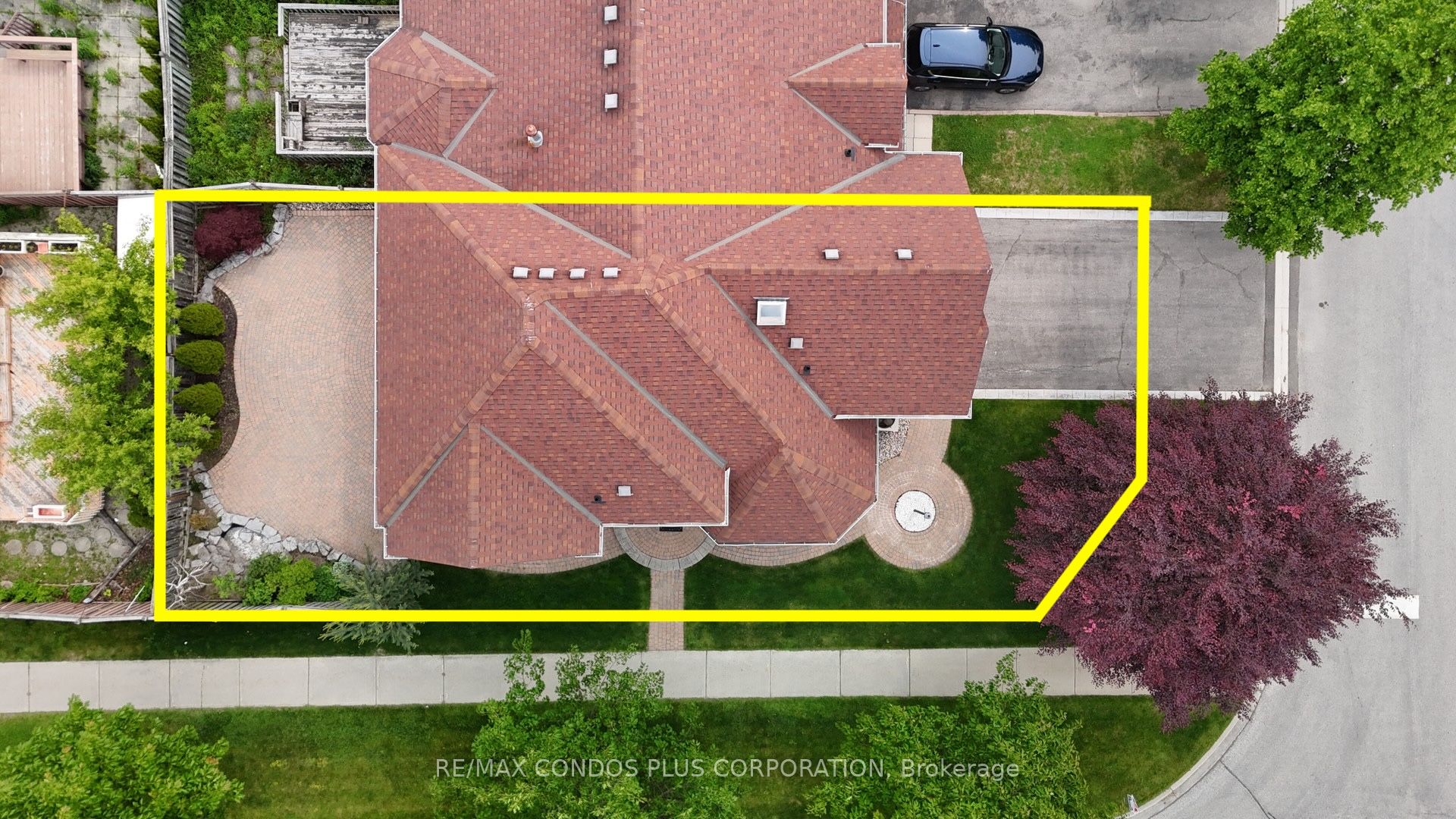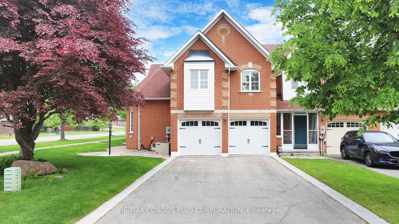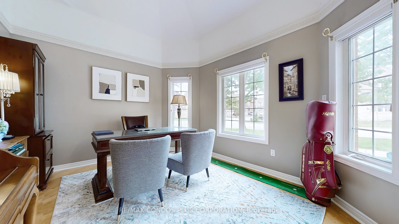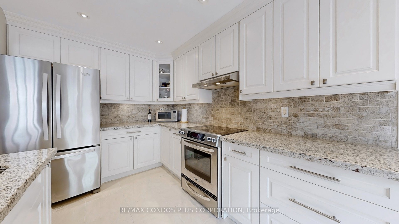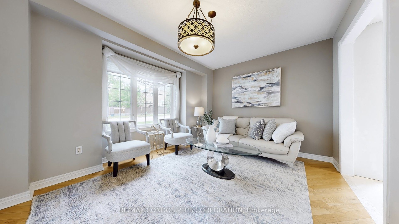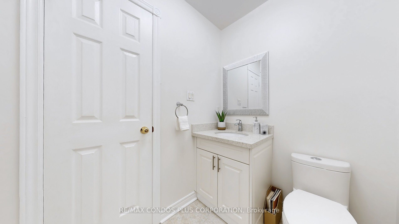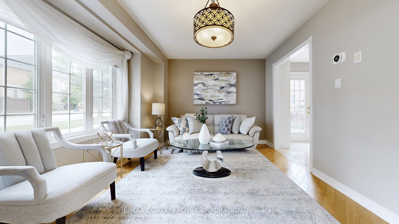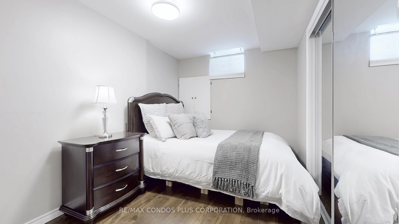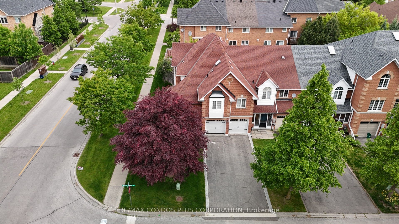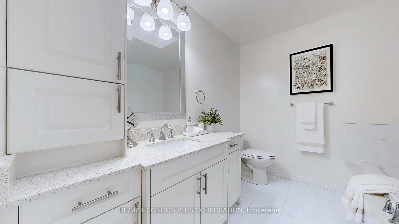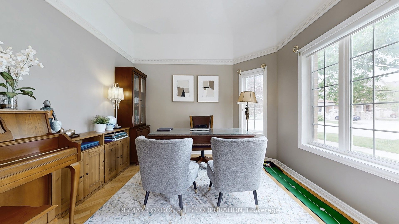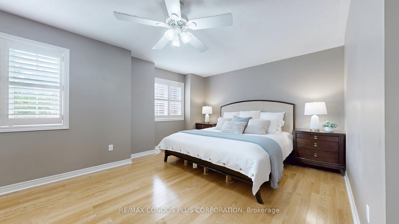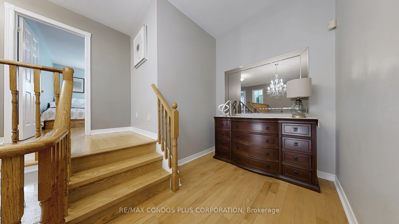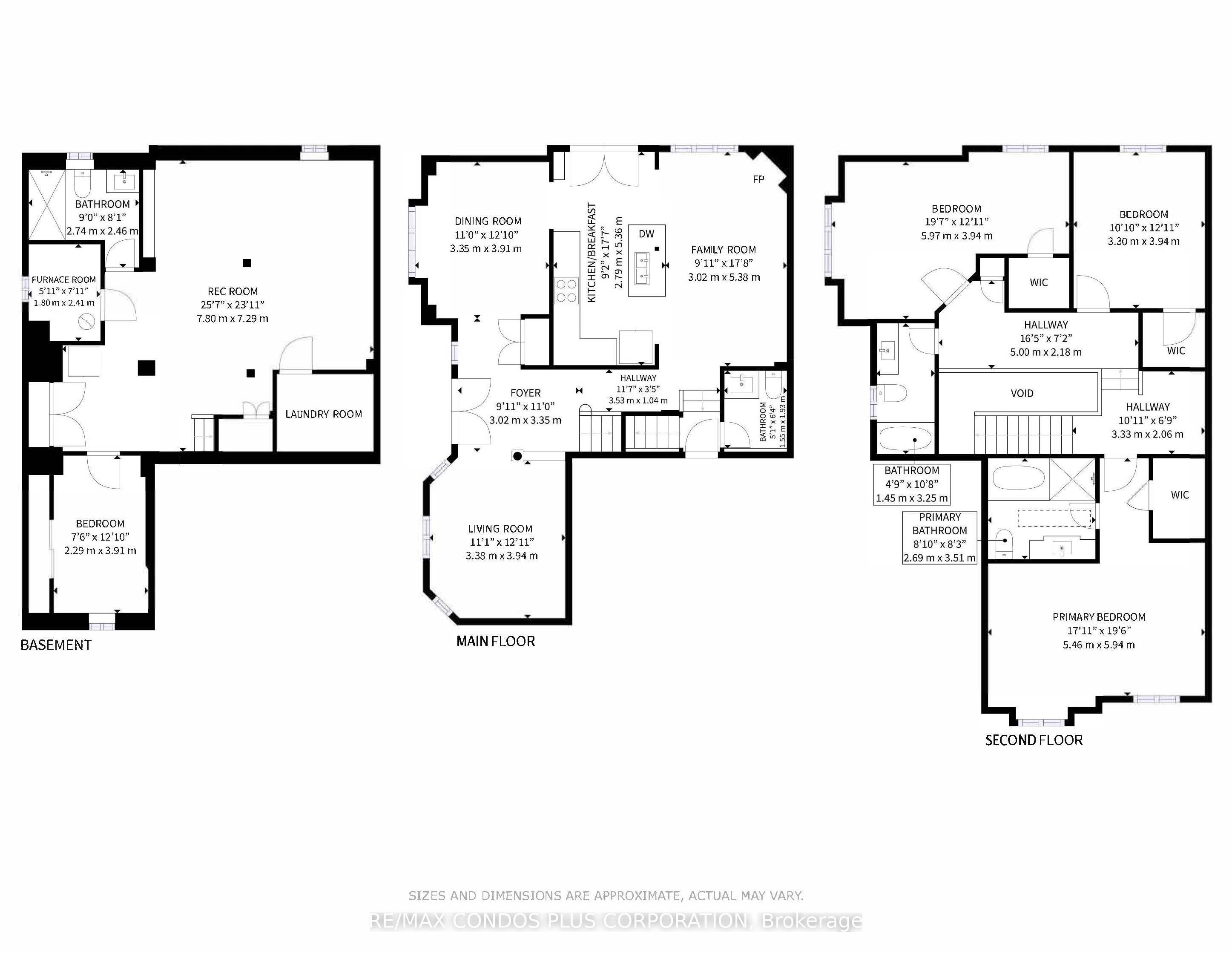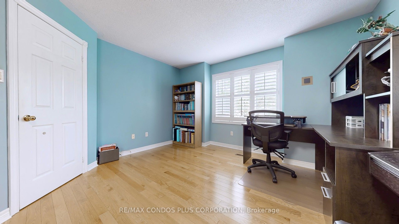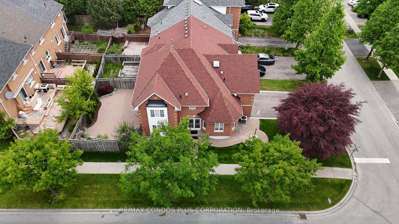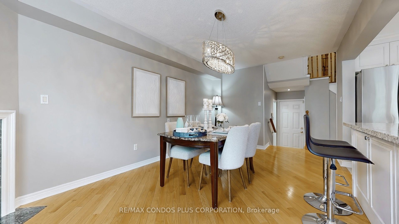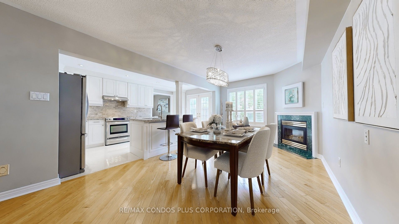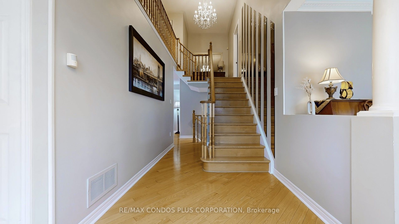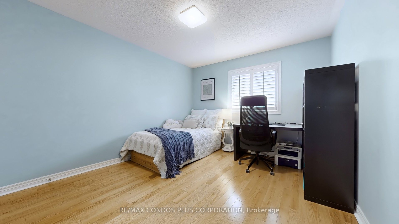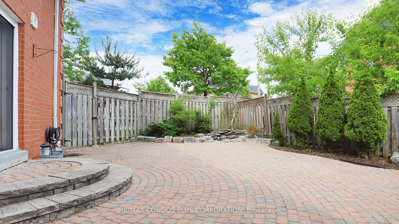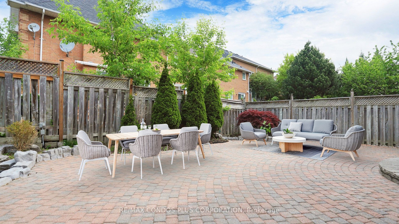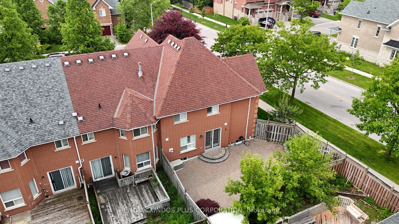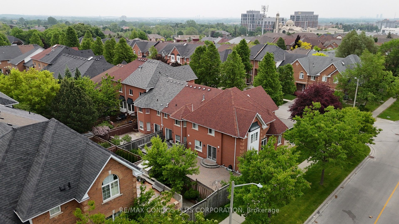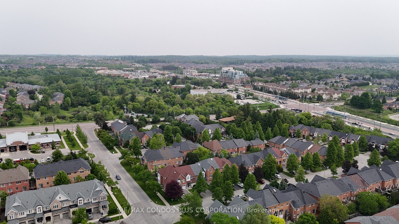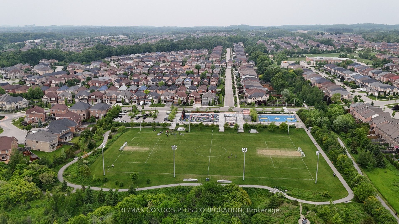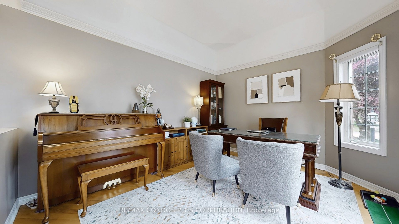
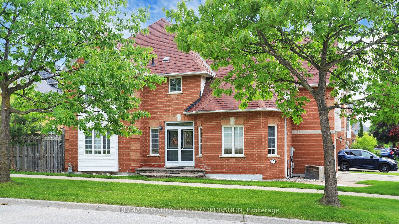
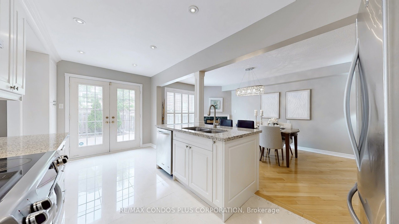
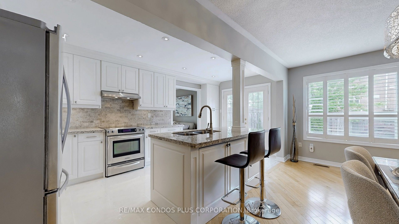
Selling
2 Royal Chapin Crescent, Richmond Hill, ON L4S 1Z9
$1,279,000
Description
Beautifully updated freehold end-unit townhouse on a premium lot **one of the largest lots in the neighbourhood offering a wider backyard with patio and parking for 6 cars (double garage plus private double driveway). Offers approximately 3,170 sq.ft. of total living space. A soaring ceiling above the staircase brings in natural light and adds a bright, airy feel. Rare layout for a townhouse, offers the sense of a detached home. The renovated kitchen features a centre island with breakfast bar, granite countertops, porcelain flooring, ample cabinetry with crown moulding, stainless steel appliances, and a walk-out to the backyard. All bedrooms are generously sized with walk-in closets, and bathrooms have been tastefully updated, including a 5-piece primary ensuite with a deep tub, glass shower, and a skylight. The finished basement adds extra living space with a guest bedroom and full bath, ideal for extended family or a home office. Located in a top-ranked school district just a ten-minute walk to Richmond Hill HS, Alexander Mackenzie HS (IB), and a school bus stops right at the doorstep for Trillium Woods Public School. Enjoy the advantages of a prime location with convenient access to Yonge Street and just a 5-minute walk to Viva Rapid Transit. Surrounded by parks and trails, including the Trans Richmond Trail, as well as nearby sports fields and fully equipped community recreation centres-this is a rare opportunity to live in a well-connected, family-friendly neighbourhood.
Overview
MLS ID:
N12211222
Type:
Att/Row/Townhouse
Bedrooms:
4
Bathrooms:
4
Square:
2,250 m²
Price:
$1,279,000
PropertyType:
Residential Freehold
TransactionType:
For Sale
BuildingAreaUnits:
Square Feet
Cooling:
Central Air
Heating:
Forced Air
ParkingFeatures:
Attached
YearBuilt:
Unknown
TaxAnnualAmount:
5349.98
PossessionDetails:
TBA / 60
🏠 Room Details
| # | Room Type | Level | Length (m) | Width (m) | Feature 1 | Feature 2 | Feature 3 |
|---|---|---|---|---|---|---|---|
| 1 | Dining Room | Main | 3.35 | 3.91 | Large Window | Hardwood Floor | — |
| 2 | Family Room | Main | 3.02 | 5.38 | Fireplace | Large Window | Open Concept |
| 3 | Kitchen | Main | 2.79 | 5.36 | W/O To Patio | Centre Island | Porcelain Floor |
| 4 | Living Room | Main | 3.38 | 3.94 | Vaulted Ceiling(s) | Large Window | Hardwood Floor |
| 5 | Primary Bedroom | Second | 5.46 | 5.94 | 5 Pc Ensuite | Ceiling Fan(s) | Large Window |
| 6 | Bedroom 2 | Second | 5.97 | 3.94 | Hardwood Floor | Large Window | Walk-In Closet(s) |
| 7 | Bedroom 3 | Second | 3.3 | 3.94 | Hardwood Floor | Large Window | Walk-In Closet(s) |
| 8 | Recreation | Basement | 7.8 | 7.29 | Laminate | 4 Pc Ensuite | Pot Lights |
| 9 | Bedroom | Basement | 2.29 | 3.91 | Laminate | Mirrored Closet | Window |
Map
-
AddressRichmond Hill
Featured properties


