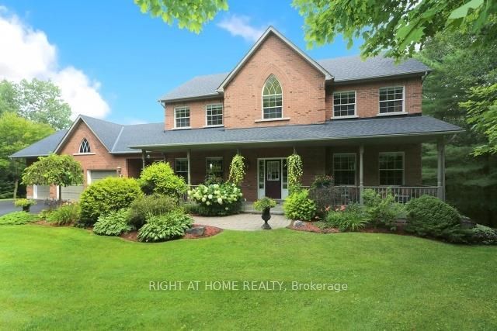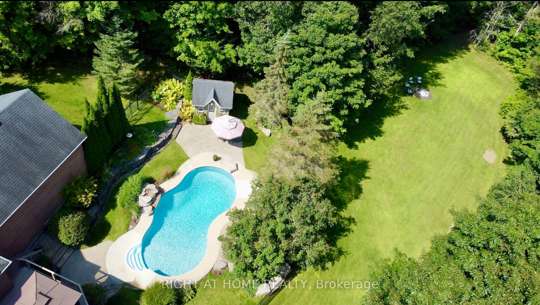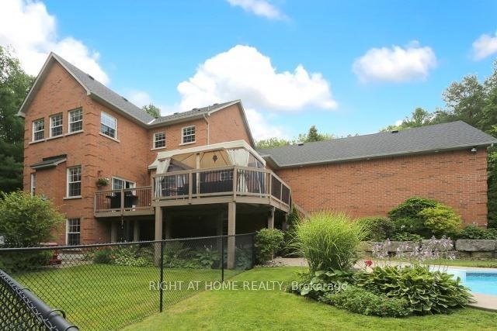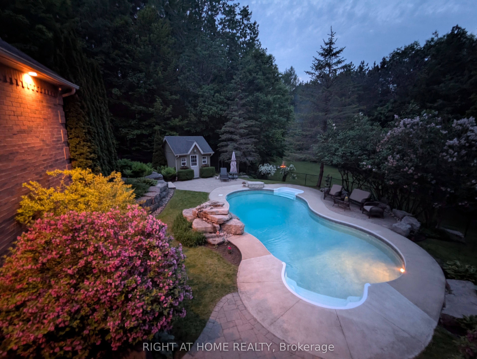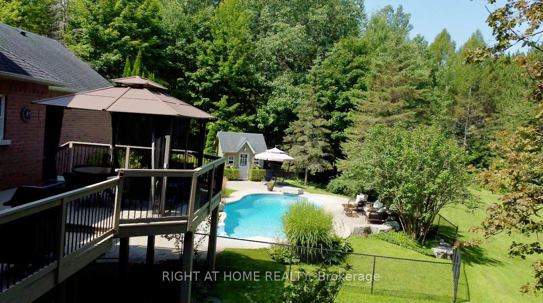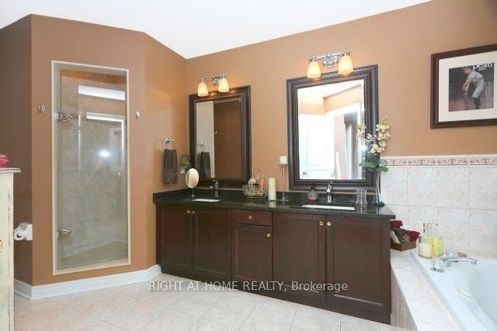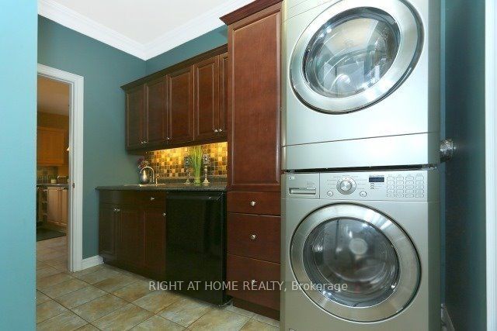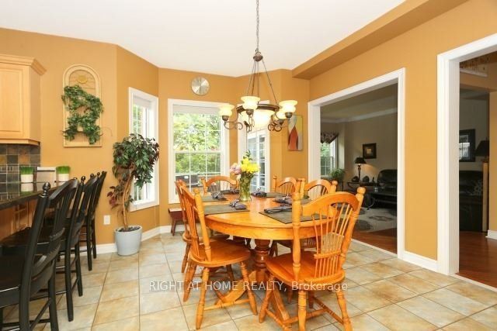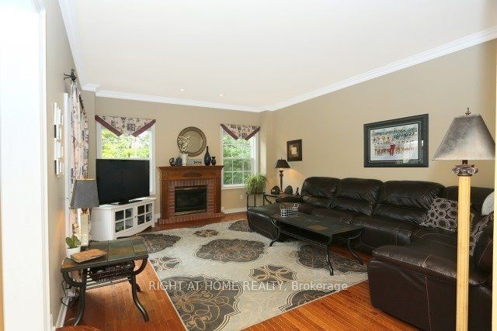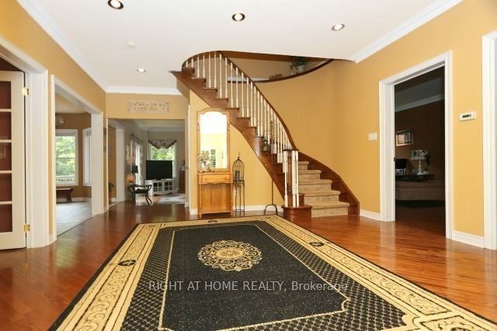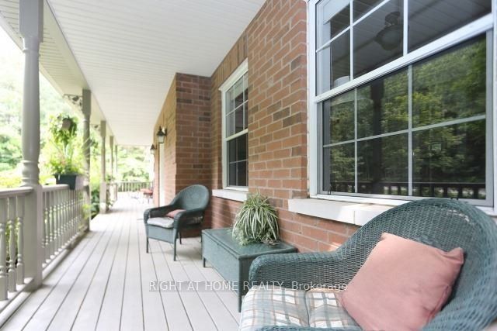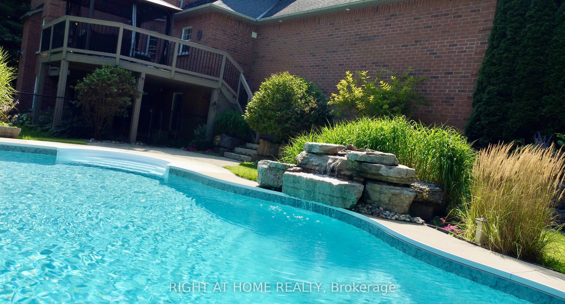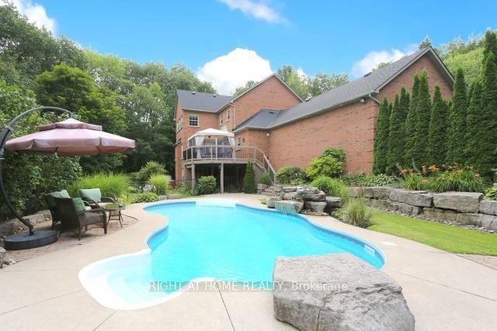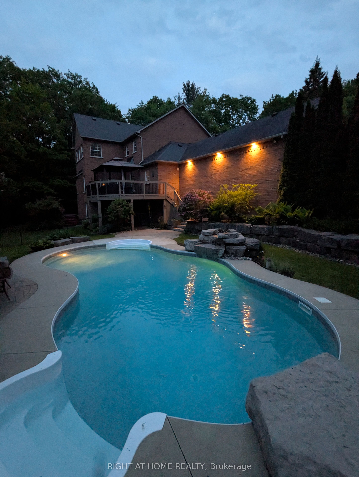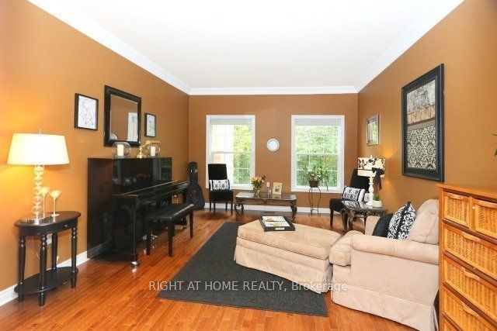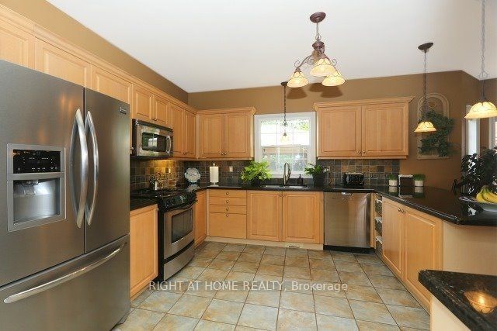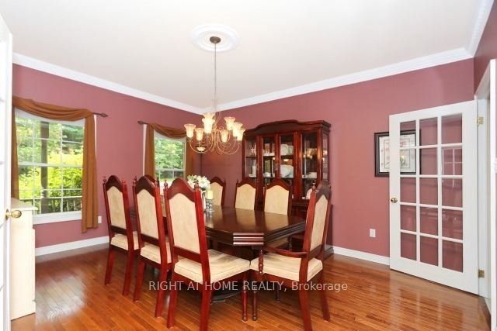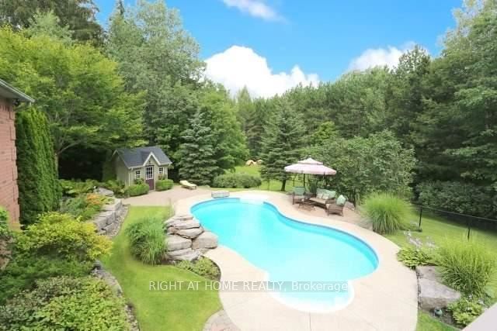
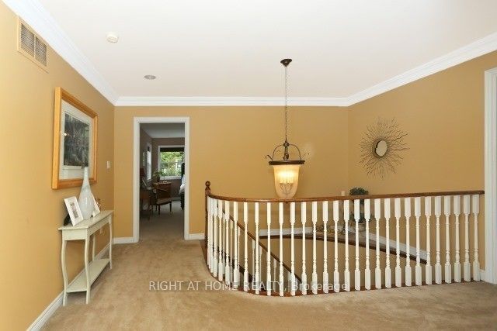
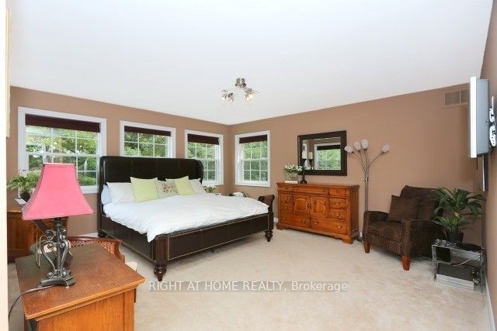
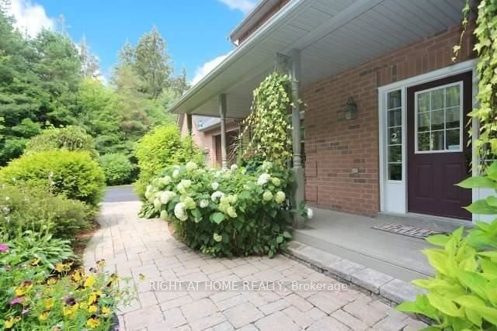
Selling
2 Oakview Place, Uxbridge, ON L9P 0L1
$2,699,900
Description
Incredible setting in the highly sought after FOXFIRE ESTATES just south of Uxbridge. Welcome to your dream backyard, complete with saltwater pool, waterfall, hot tub and lower level leisure space. Walk out from two levels, seamlessly connecting the indoors into the backyard retreat, enhancing the flow of this exceptional home. Classically designed estate home blends timeless elegance with resort-style amenities. 4 bedroom, 4 bathroom (with 2 ensuites), 2 gas fireplaces, a formal dining room, separate living and family rooms, and also a separate office. Eat-in kitchen with pantry, breakfast bar, stainless steel appliances, and main floor laundry. There are 2 convenient front entrances, with the main entrance opening into a large foyer. A very spacious full walkout unfinished basement provides abundant natural light. The tranquil country porch spans the entire front of the house. A generous back deck with a charming gazebo overlooks the pool, and is perfect for entertaining, with gas BBQ hook-ups on both levels. Don't forget the private forested area for outdoor adventures. This home features extensive landscaping with several perennial gardens, beautifully maintained to be an entertainers paradise, and private sanctuary, all in one!
Overview
MLS ID:
N12207922
Type:
Detached
Bedrooms:
4
Bathrooms:
4
Square:
3,250 m²
Price:
$2,699,900
PropertyType:
Residential Freehold
TransactionType:
For Sale
BuildingAreaUnits:
Square Feet
Cooling:
Central Air
Heating:
Forced Air
ParkingFeatures:
Attached
YearBuilt:
16-30
TaxAnnualAmount:
11321.57
PossessionDetails:
Unknown
🏠 Room Details
| # | Room Type | Level | Length (m) | Width (m) | Feature 1 | Feature 2 | Feature 3 |
|---|---|---|---|---|---|---|---|
| 1 | Living Room | Main | 5.3 | 3.96 | Hardwood Floor | French Doors | Crown Moulding |
| 2 | Dining Room | Main | 4.57 | 3.96 | Hardwood Floor | Formal Rm | Crown Moulding |
| 3 | Family Room | Main | 5.49 | 4.57 | Sunken Room | Gas Fireplace | W/O To Deck |
| 4 | Office | Main | 3.96 | 3.23 | Hardwood Floor | French Doors | Crown Moulding |
| 5 | Kitchen | Main | 7.32 | 3.96 | Stainless Steel Appl | Granite Counters | Breakfast Bar |
| 6 | Primary Bedroom | Second | 5.49 | 4.57 | Walk-In Closet(s) | Gas Fireplace | 5 Pc Ensuite |
| 7 | Bedroom 2 | Second | 3.96 | 3.94 | Broadloom | 2 Pc Ensuite | Walk-In Closet(s) |
| 8 | Bedroom 3 | Second | 3.96 | 3.94 | Broadloom | Double Closet | — |
| 9 | Bedroom 4 | Second | 3.96 | 3.94 | Broadloom | Double Closet | — |
| 10 | Foyer | Main | 4.5 | 4.2 | Hardwood Floor | Pot Lights | Crown Moulding |
| 11 | Foyer | Main | 5.4 | 5.2 | Hardwood Floor | Pot Lights | Crown Moulding |
| 12 | — | — | — | — | — | — | — |
Map
-
AddressUxbridge
Featured properties

