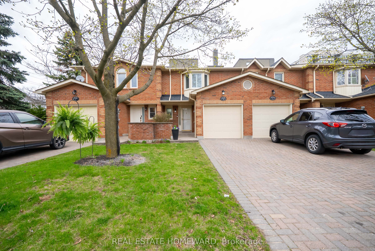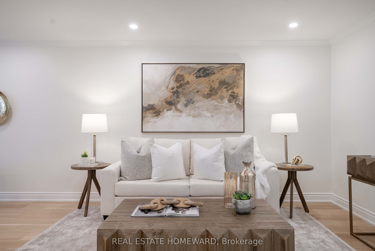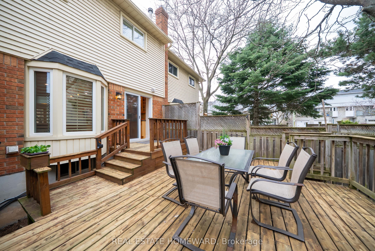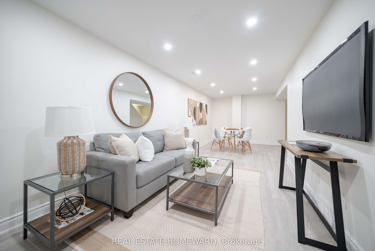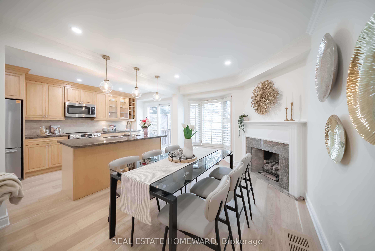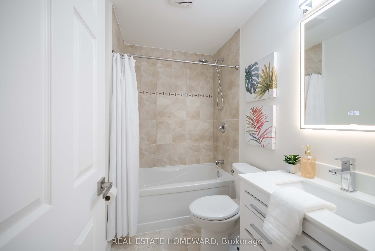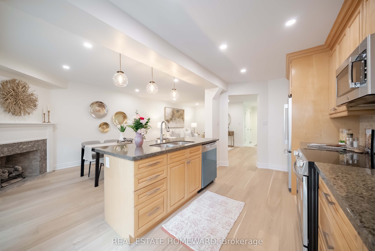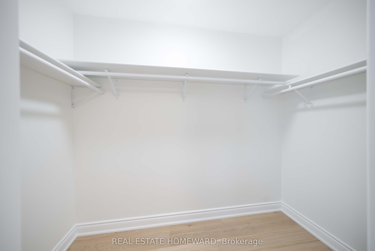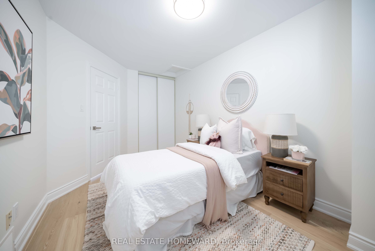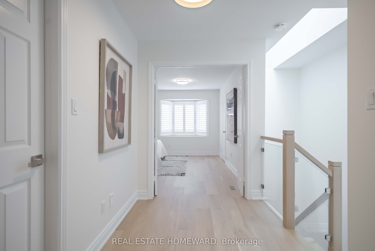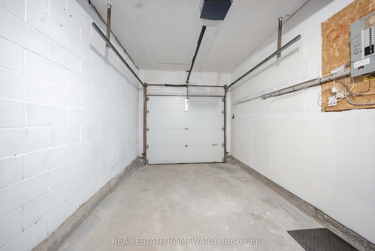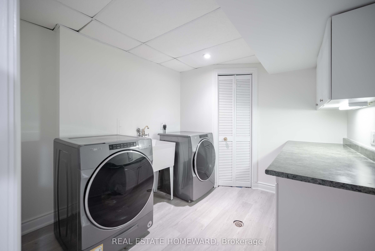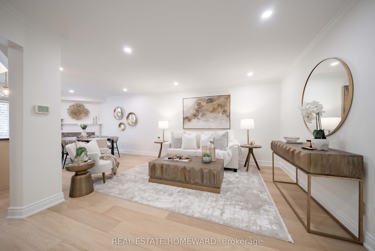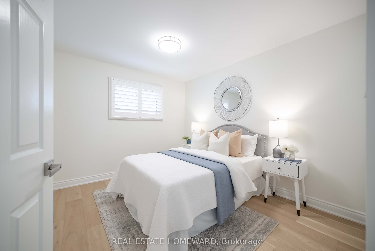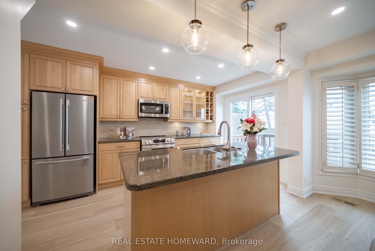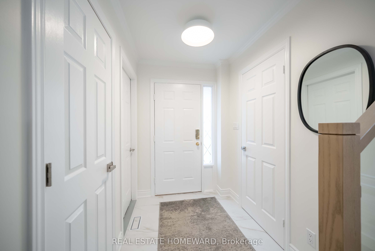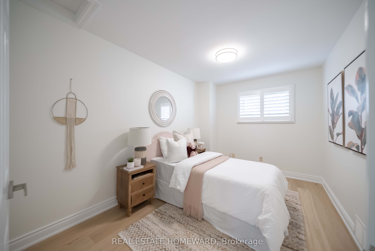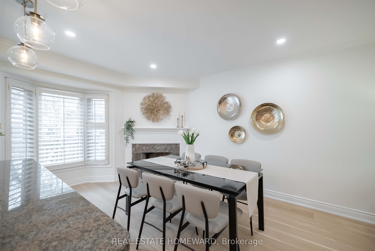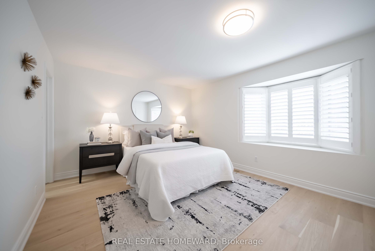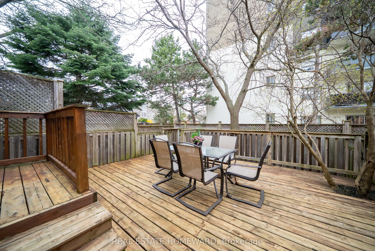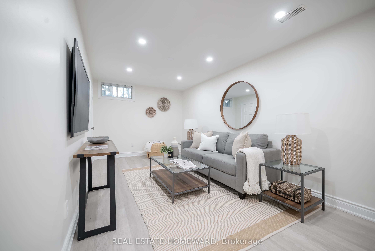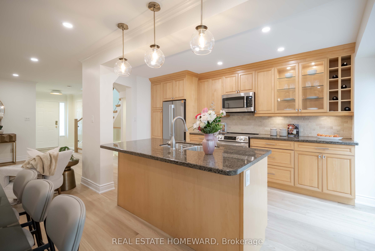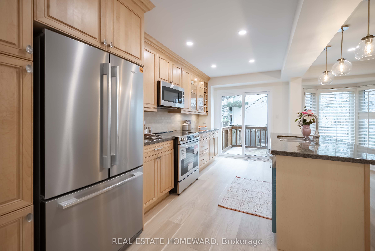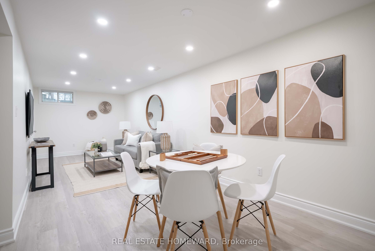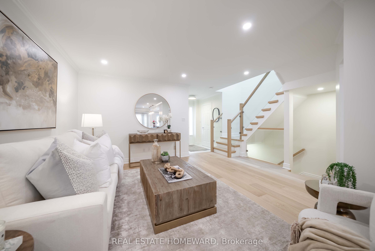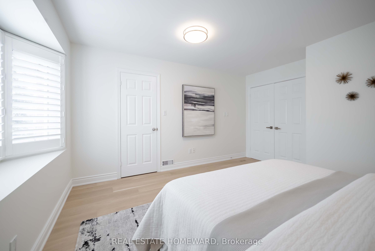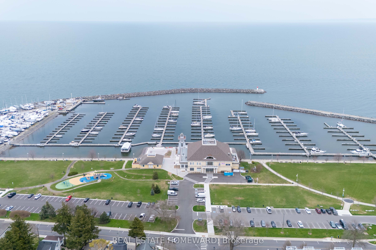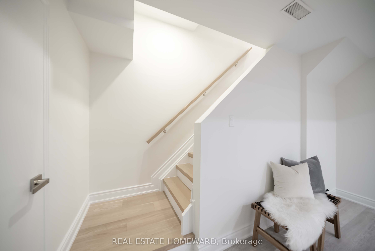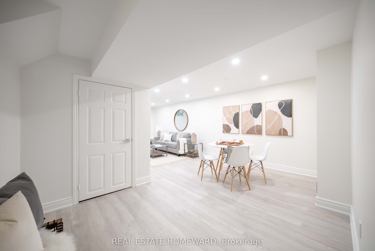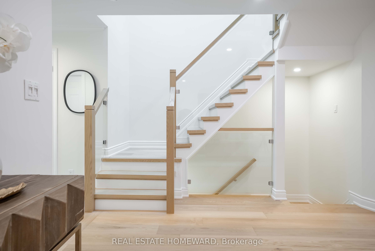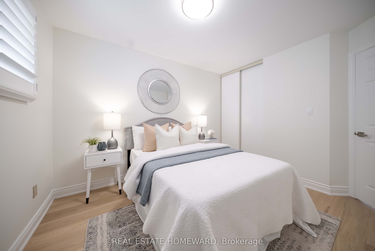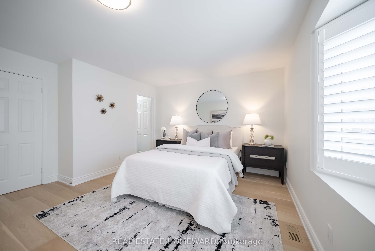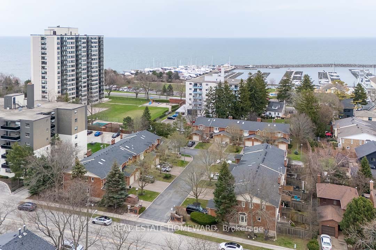
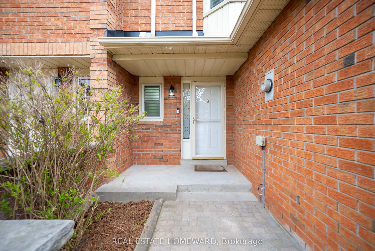
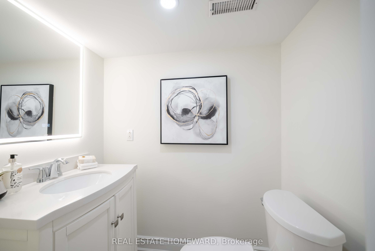

Selling
#2 - 2314 Marine Drive, Oakville, ON L6L 1C3
$1,199,000
Description
Tucked away in the heart of Bronte Village, just a block from the lake, this welcoming 3-bedroom, 4-bathroom townhome combines classic charm with fresh, modern updates. Set in the friendly Marine Mews community, its a cozy spot for anyone who appreciates comfort, style, and a great location.Inside, youll find a thoughtfully refreshed space with:New contemporary flooring, trim, lighting, and a fresh coat of paintA beautifully renovated powder room and upgraded open staircasesA bright, open-concept living & dining areaUpstairs, the spacious primary bedroom has its own ensuite and walk-in closet, and there are two more bedrooms that can easily work for guests, kids, or a home office.Out back, the two-tiered deck is made for morning coffees, casual dinners, or gathering with friends on the weekend.Youre just steps from Bronte Harbour, scenic trails, shops, and some of the best local dining. With all the updates already taken care of, you can simply move in and start enjoying everything this special home and this amazing neighbourhood has to offer.
Overview
MLS ID:
W12110336
Type:
Condo
Bedrooms:
3
Bathrooms:
4
Square:
1,300 m²
Price:
$1,199,000
PropertyType:
Residential Condo & Other
TransactionType:
For Sale
BuildingAreaUnits:
Square Feet
Cooling:
Central Air
Heating:
Forced Air
ParkingFeatures:
Attached
YearBuilt:
31-50
TaxAnnualAmount:
4695
PossessionDetails:
Flexible
Map
-
AddressOakville
Featured properties

