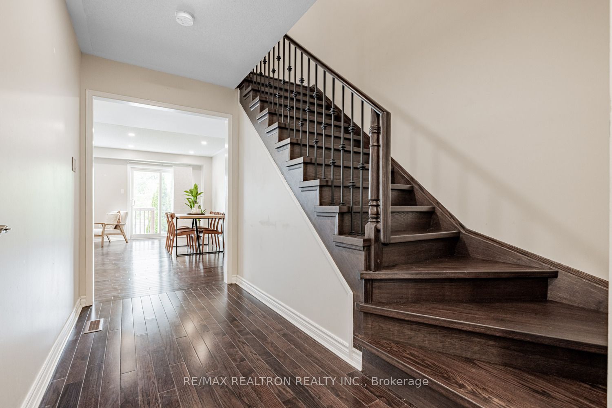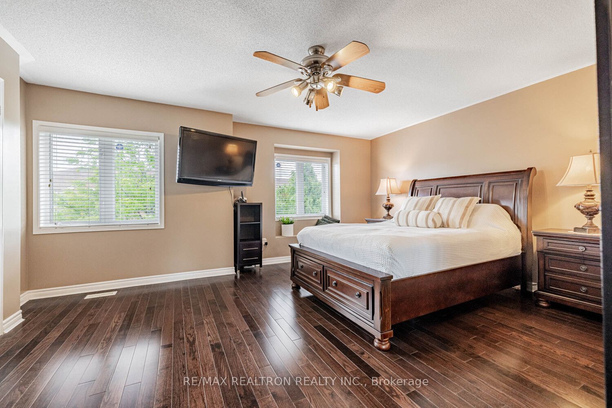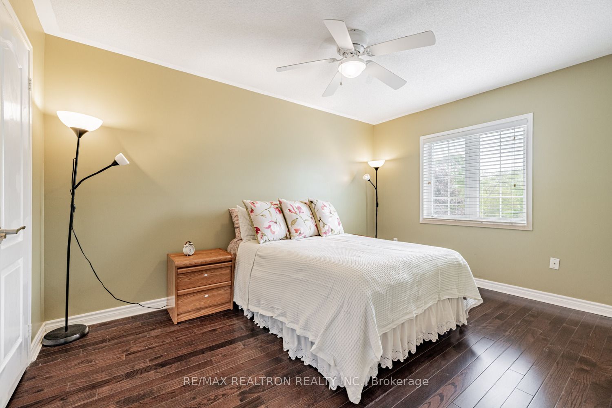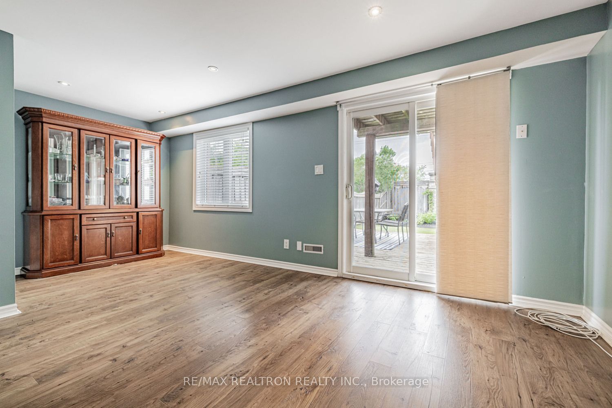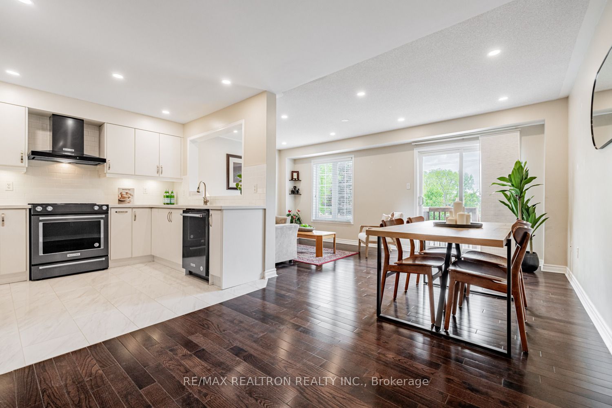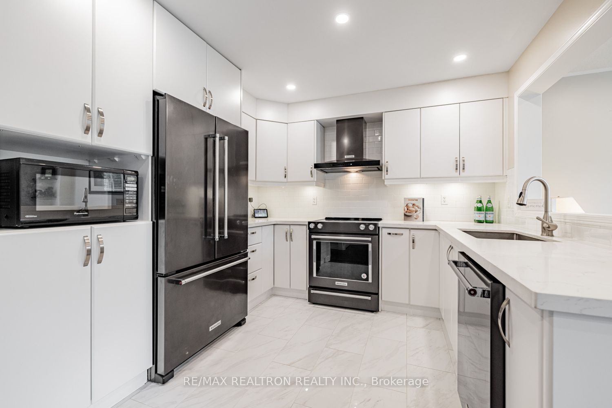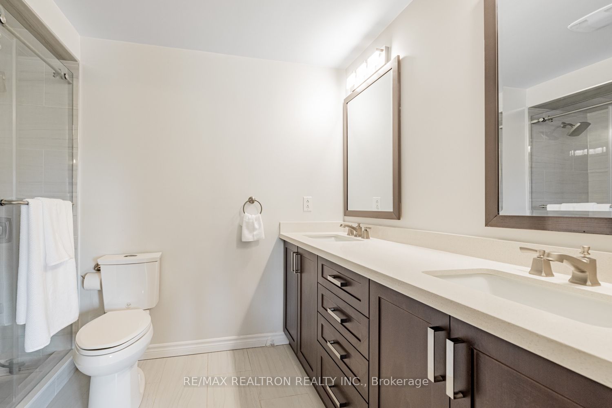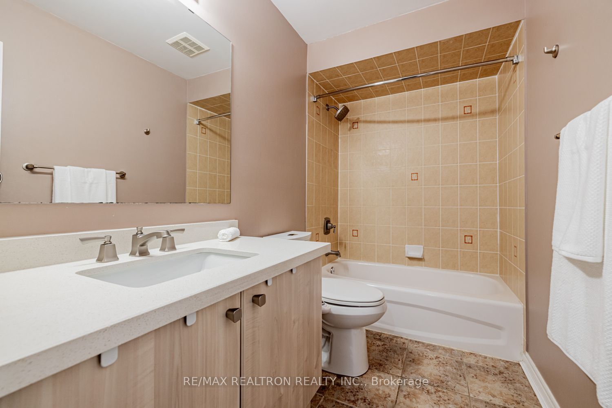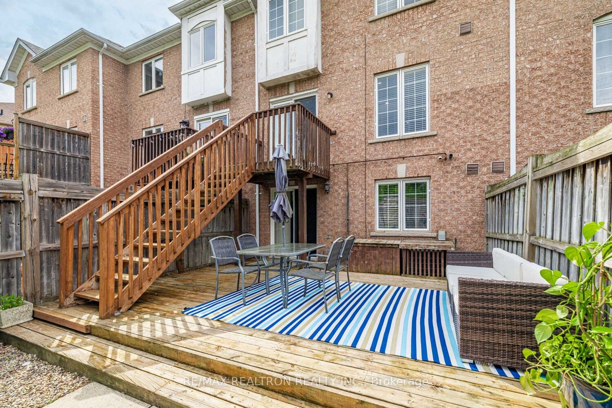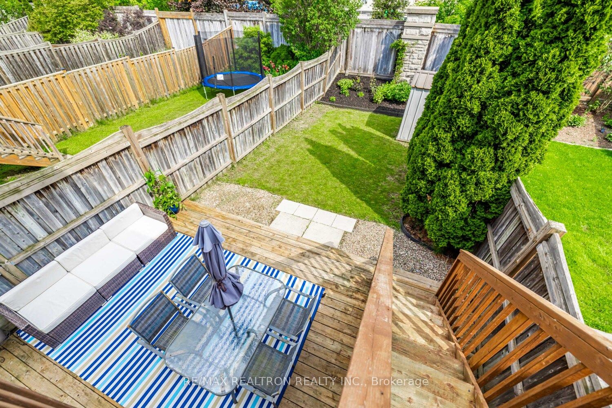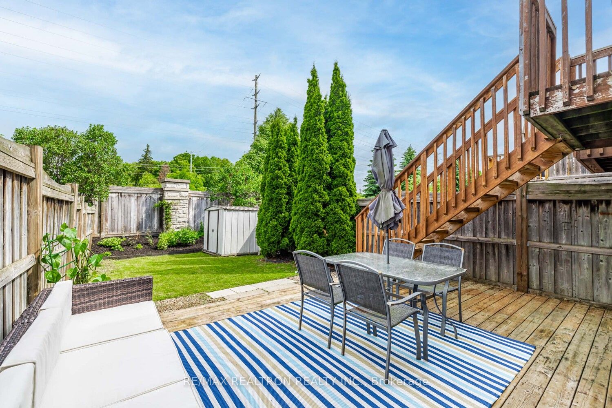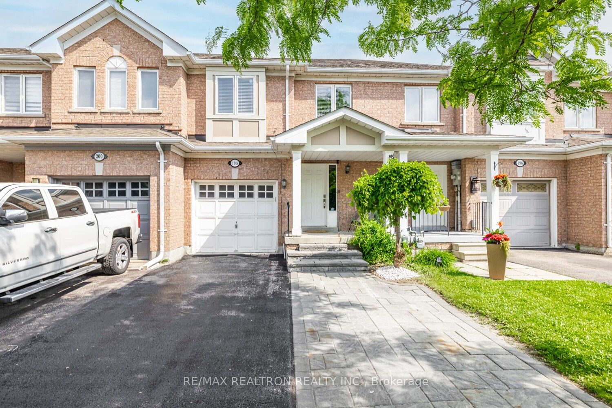
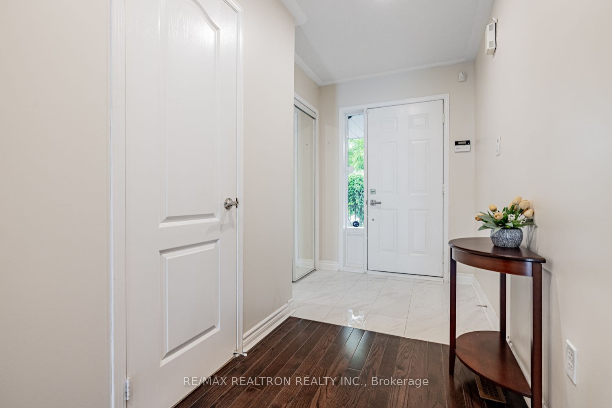
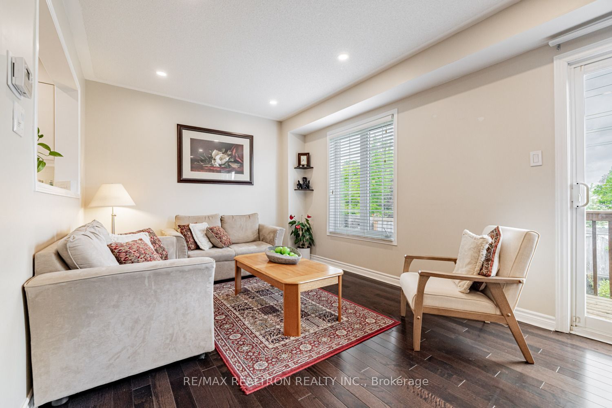
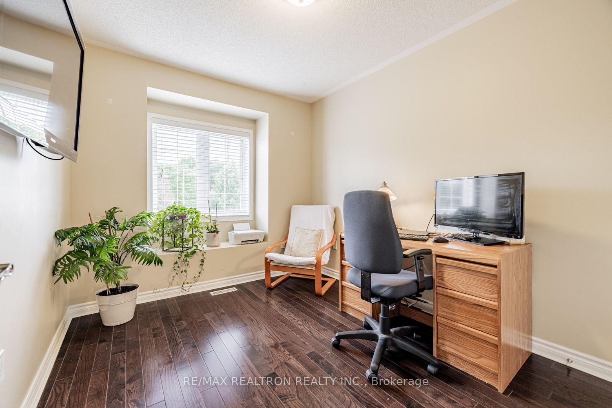
Selling
198 Banbrooke Crescent, Newmarket, ON L3X 2W6
$948,000
Description
Welcome to this beautifully renovated townhome nestled in one of Newmarket's most sought-after neighborhoods. Boasting 3 spacious bedrooms, 4 modern bathrooms, and a fully finished walkout basement, this home offers exceptional space, style, and convenience. Step inside to discover elegant hardwood flooring throughout, a bright open-concept living and dining area, and a beautifully updated kitchen designed for both everyday living and entertaining. The primary suite features a private ensuite and ample closet space, while the additional bedrooms provide comfort and flexibility for family or guests. Enjoy the added living space of a walkout basement perfect for a home office, recreation area, or potential in-law suite. Outside, relax on your private deck or take a stroll through nearby parks and green spaces. Located just minutes from Upper Canada Mall, public transportation, schools, and amenities, this move-in-ready home combines suburban tranquility with urban accessibility. Don't miss your chance to own this turnkey property in the heart of Newmarket!
Overview
MLS ID:
N12216302
Type:
Att/Row/Townhouse
Bedrooms:
3
Bathrooms:
4
Square:
1,300 m²
Price:
$948,000
PropertyType:
Residential Freehold
TransactionType:
For Sale
BuildingAreaUnits:
Square Feet
Cooling:
Central Air
Heating:
Forced Air
ParkingFeatures:
Built-In
YearBuilt:
16-30
TaxAnnualAmount:
4547.41
PossessionDetails:
TBA
Map
-
AddressNewmarket
Featured properties

