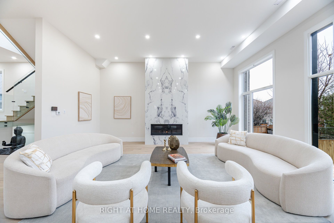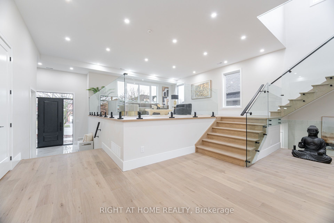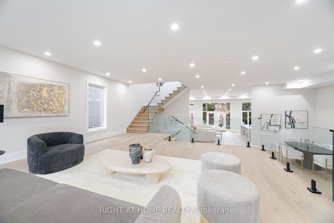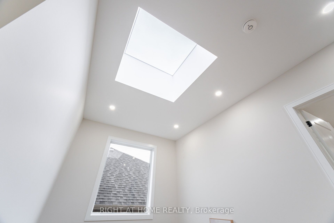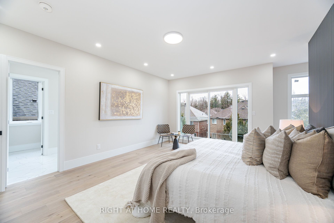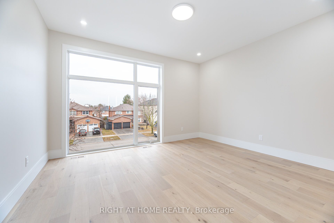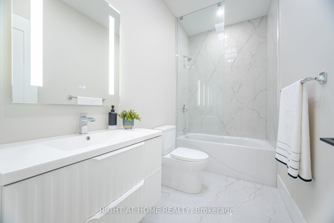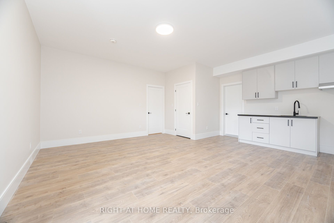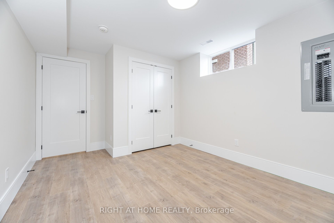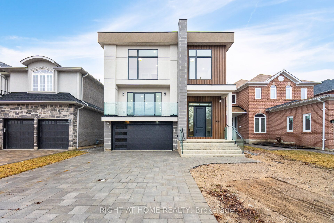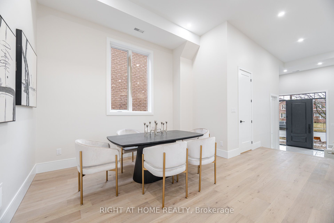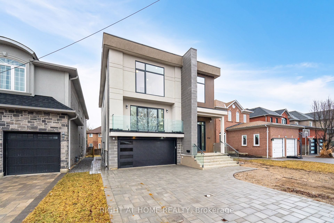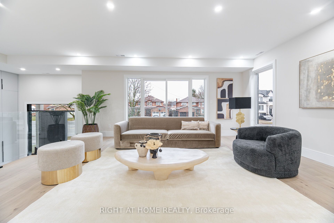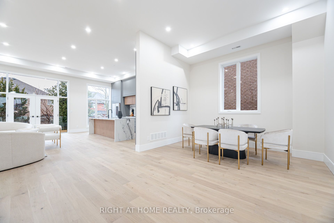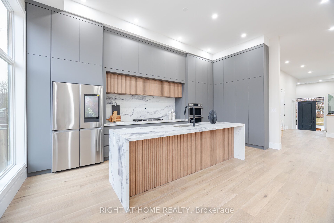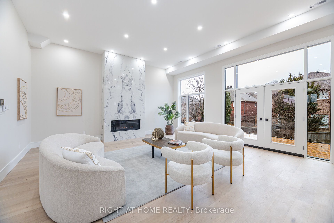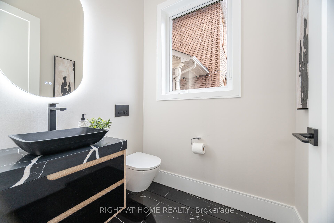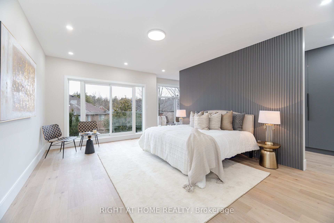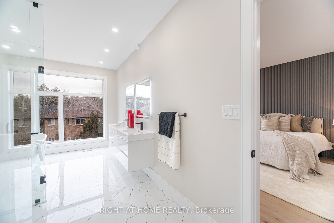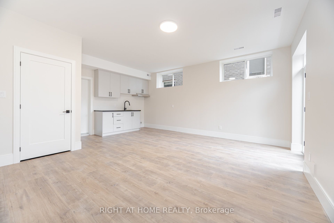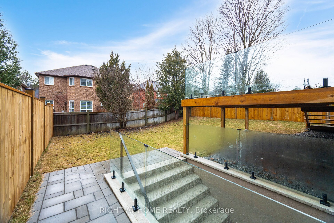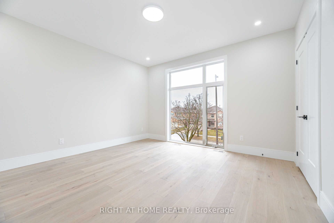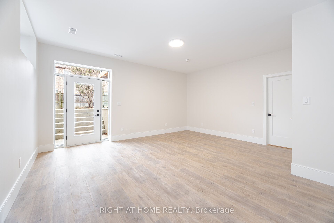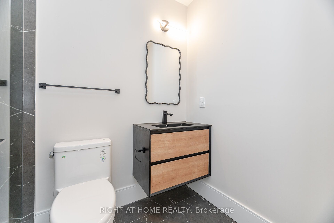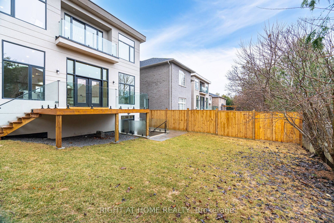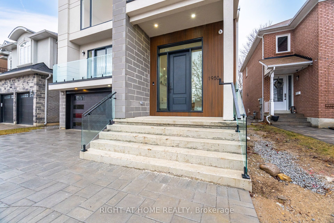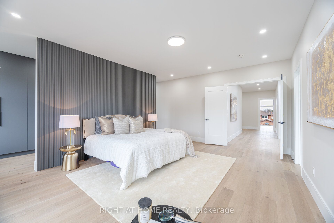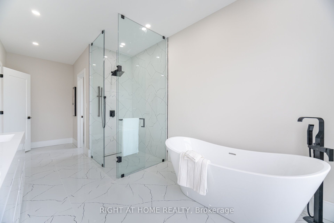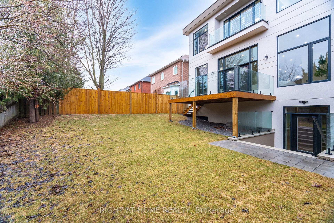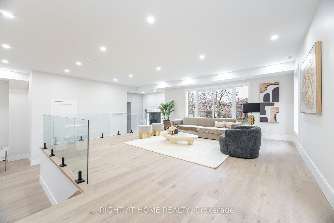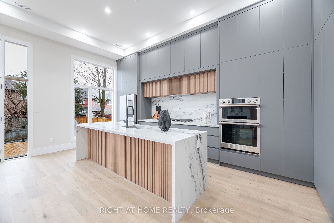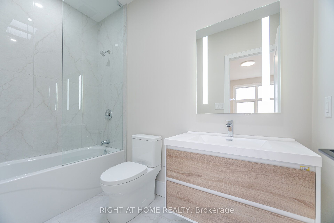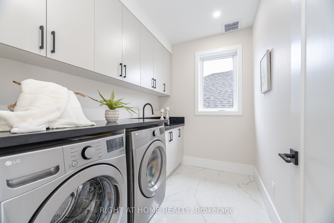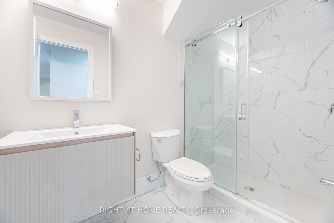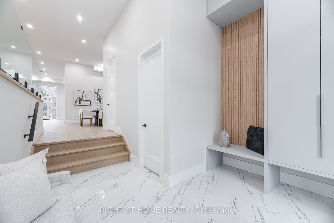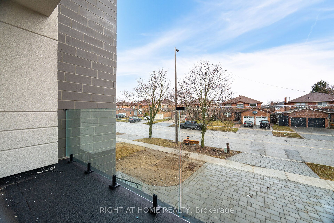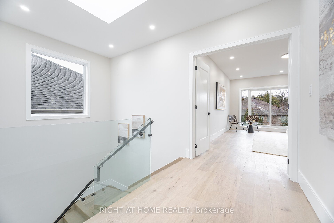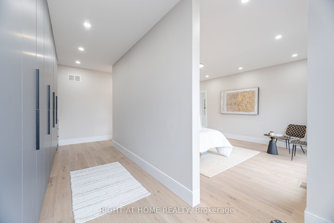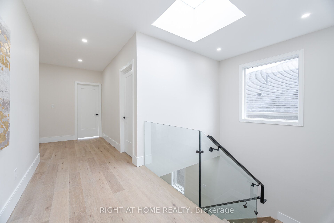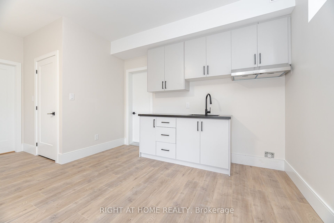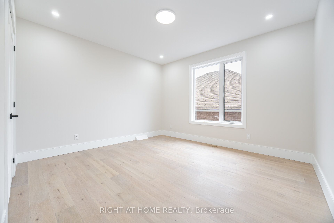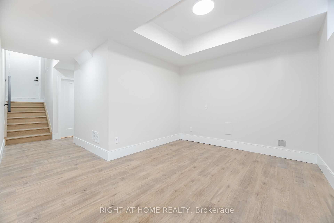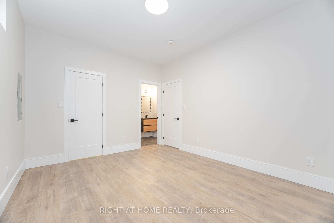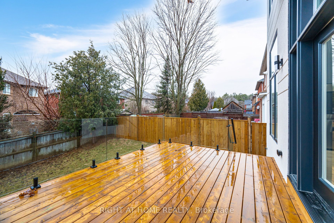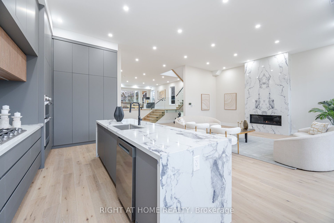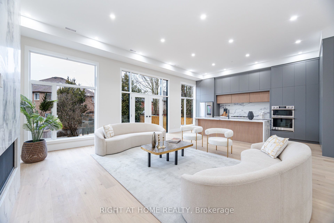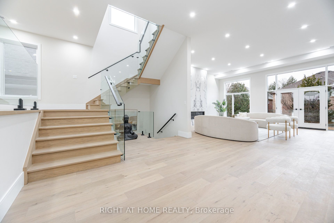
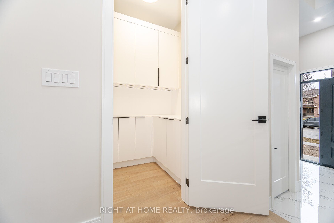
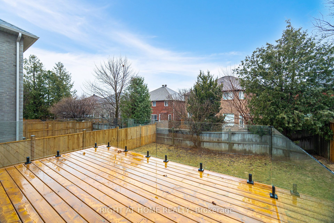
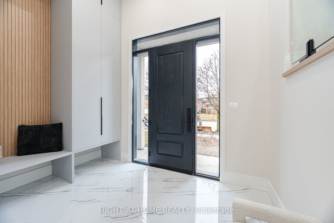
Selling
1950 Rosebank Road, Pickering, ON L1V 1P8
$2,284,900
Description
Brand New Spectacular Architect Designed Modern Masterpiece. This Stunning Sun-Drenched Custom-Built Fully Detached Home Is Meticulously Designed With Bespoke Interiors, Attention To Detail & An Unwavering Commitment to Quality Craftsmanship. With Over 3500 SF Of Sprawling Open Concept Interior Living Space Brilliantly Interconnected.This 4+1 Bed 6 Bath Home With Separate Legal Lower Level Apartment Suite Boasts Soaring Ceilings, Floor To Ceiling Windows, High-End Engineered Hardwood, Airy Foyer, Light Filled Central Atria W/Floating Wood & Glass Staircase, Skylight, Chef Inspired Kitchen With Beautiful Waterfall Island , Quartz Countertops And Backsplash, Integrated With Stainless Appliances ,Gas Cooktop, Generous Family Room ,Walk-Out To Deck & Backyard, Main Floor Powder Room, Direct Access To House From Garage & Professional Landscaping With Interlock Driveway. Retreat Upstairs To A Primary Featuring 6-Pc Spa-Like Bath, Custom Built-In Cabinetry,Spacious 2nd, 3rd &4th Bedrooms With Large Closets!& Second Floor Laundry Room! Legal Lower Level 1 Bedroom Apartment/In-Law Suite With Private Entrance Allows For Convenient Multi-Generational Living Or Potential Rental Income And Features Kitchen, 3-Pc Bath, Laundry.
Overview
MLS ID:
E12063126
Type:
Detached
Bedrooms:
6
Bathrooms:
6
Square:
3,250 m²
Price:
$2,284,900
PropertyType:
Residential Freehold
TransactionType:
For Sale
BuildingAreaUnits:
Square Feet
Cooling:
Central Air
Heating:
Forced Air
ParkingFeatures:
Built-In
YearBuilt:
New
TaxAnnualAmount:
3806
PossessionDetails:
30/60
🏠 Room Details
| # | Room Type | Level | Length (m) | Width (m) | Feature 1 | Feature 2 | Feature 3 |
|---|---|---|---|---|---|---|---|
| 1 | Family Room | Main | 6.22 | 6.12 | Floor/Ceil Fireplace | W/O To Deck | Large Window |
| 2 | Kitchen | Main | 6.096 | 4.26 | Stainless Steel Appl | Centre Island | Custom Backsplash |
| 3 | Living Room | Main | 5.79 | 5.48 | Large Window | W/O To Balcony | Raised Room |
| 4 | Dining Room | Main | 4.09 | 3.43 | Large Window | Pot Lights | Hardwood Floor |
| 5 | Primary Bedroom | Second | 6.4 | 5.48 | 4 Pc Ensuite | Walk-In Closet(s) | W/O To Balcony |
| 6 | Bedroom 2 | Second | 4.57 | 4.11 | Hardwood Floor | Closet Organizers | Large Window |
| 7 | Bedroom 3 | Second | 4.57 | 4.26 | Large Window | Closet Organizers | Hardwood Floor |
| 8 | Bedroom 4 | Second | 4.26 | 3.96 | 4 Pc Ensuite | Large Window | Closet Organizers |
| 9 | Bedroom | Basement | 4.26 | 3.35 | Laminate | Pot Lights | — |
| 10 | Kitchen | Basement | 5.72 | 5.46 | Pot Lights | Combined w/Living | Large Window |
Map
-
AddressPickering
Featured properties

