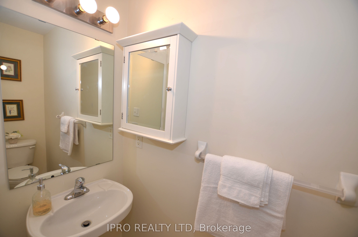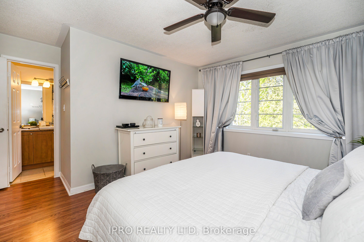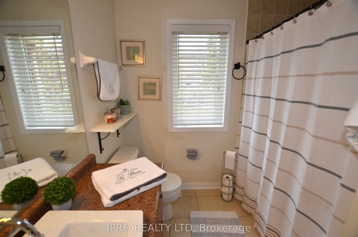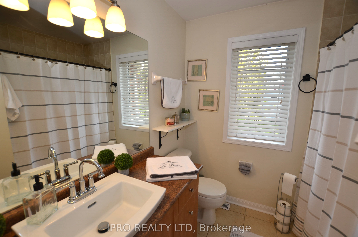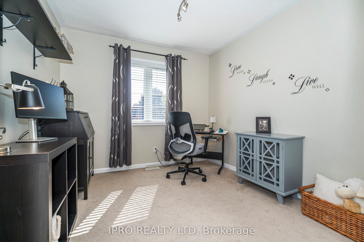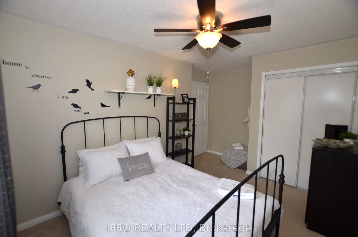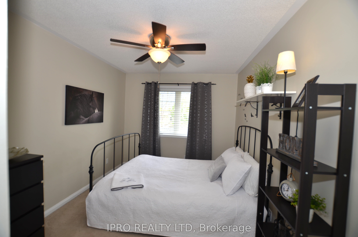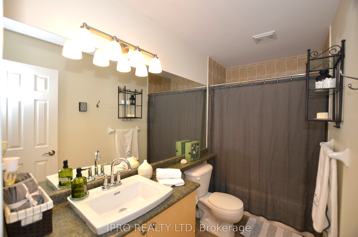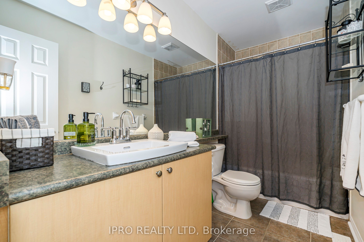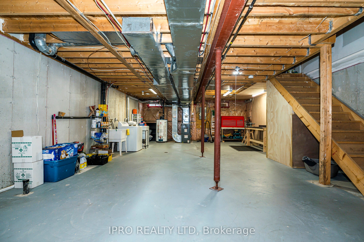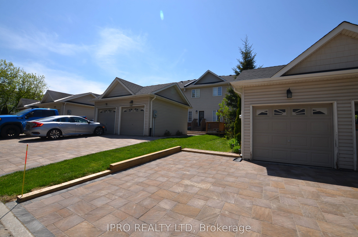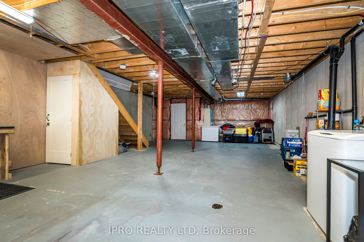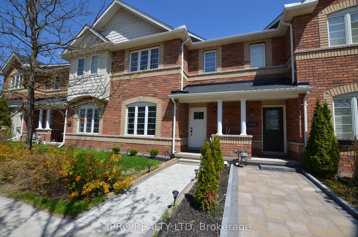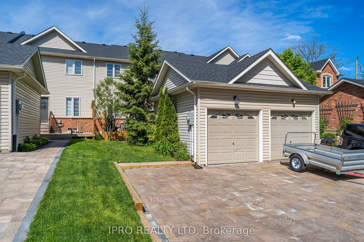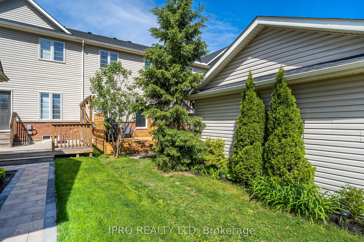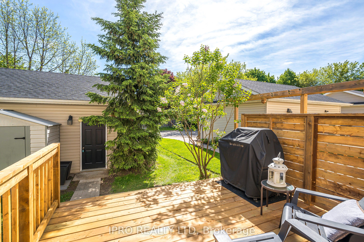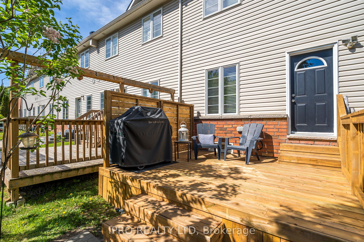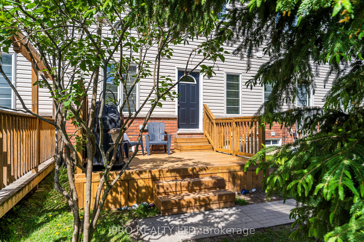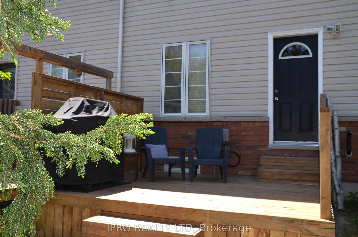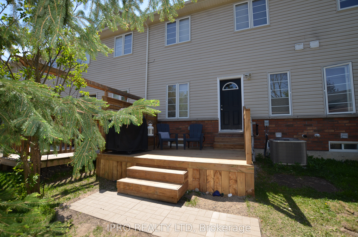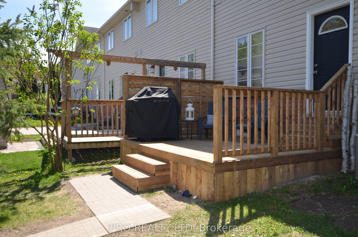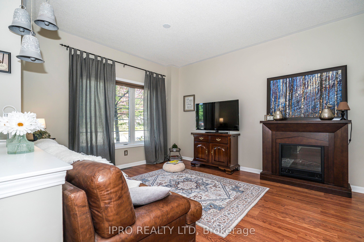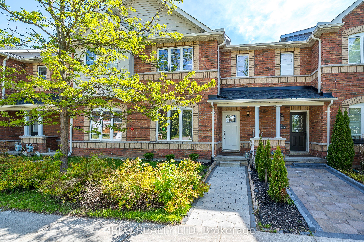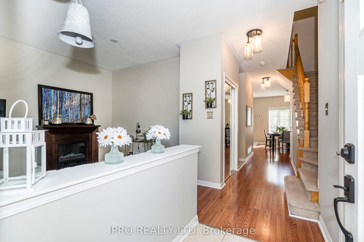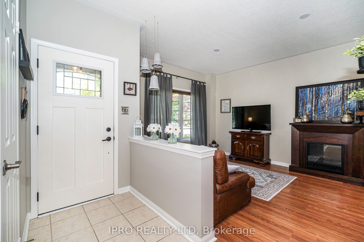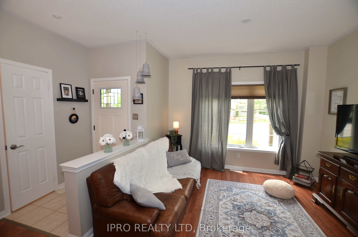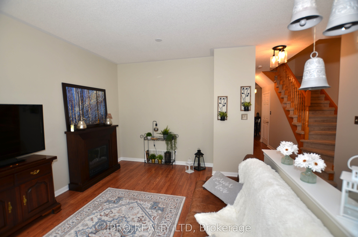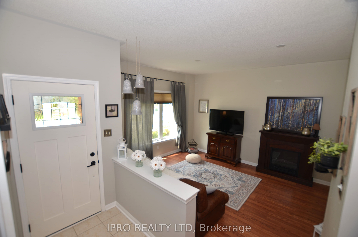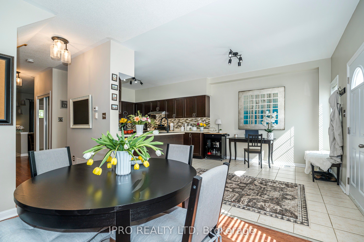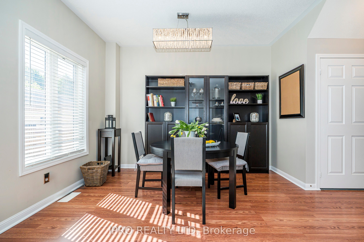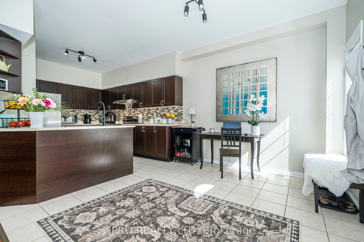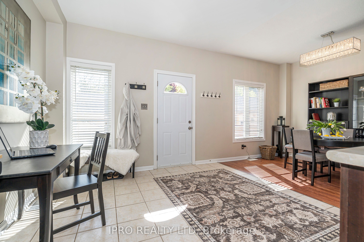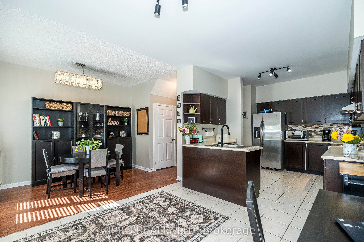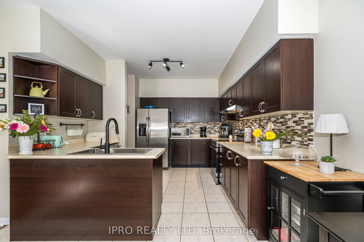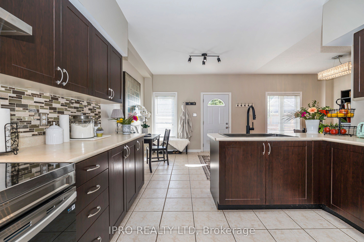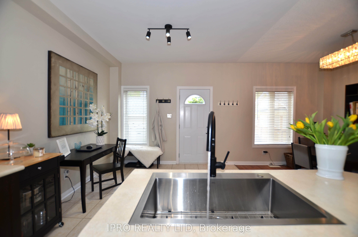
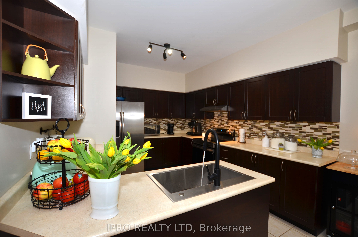
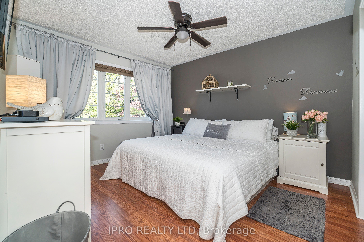
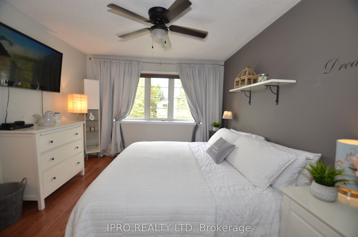
Selling
19249 Yonge Street, East Gwillimbury, ON L9N 1L1
$839,800
Description
Stunning Home In Prime Holland Landing. Unlock The Door To This Gorgeous 2-Storey Freehold Townhome Nestled In The Sought-After Holland Landing Neighborhood. Move-On ready And Meticulously Kept, This Home Offers The Perfect Blend Of Style, Comfort, And Convenience. Step To An Inviting Open-Concept Main Floor Kitchen And Family Room, Featuring 9-Ft Ceiling With A Walk-Out To A New Patio And Cozy Backyard, Ideal For Entertaining Or Relaxing Outdoors. Family Size Kitchen Is Designated For Modern Living, Complete With A Large Peninsula, Sleek Ceramic Backsplash, A New Contemporary Sink, And Stainless Steel Appliances. Enjoy Meals In The Generous Breakfast Area, Flooded With Natural Light. Upstairs, You'll Find Three Spacious Bedrooms And Two Full Bathrooms, Providing Ample Space For Families Or Professionals. The Home Also Features A New Modern Front Door, Detached Garage, And New Interlock Double Driveway For Added Curb Appeal And Functionality. Located Just Minutes From Upper Canada Mall, Southlake Regional Hospital, Transit, G.O Station, And With Quick Access To Highways 400 & 404, This Property Offers Unbeatable Connectivity To All Major Amenities. Don't Miss This Exceptional Opportunity To Own In One Of The Area's Most Desirable Communities. Book Your Private Showing Today. ***Must View The Video Tour***
Overview
MLS ID:
N12152955
Type:
Att/Row/Townhouse
Bedrooms:
3
Bathrooms:
3
Square:
1,300 m²
Price:
$839,800
PropertyType:
Residential Freehold
TransactionType:
For Sale
BuildingAreaUnits:
Square Feet
Cooling:
Central Air
Heating:
Forced Air
ParkingFeatures:
Detached
YearBuilt:
Unknown
TaxAnnualAmount:
3298.62
PossessionDetails:
30-90 Days/TBA
🏠 Room Details
| # | Room Type | Level | Length (m) | Width (m) | Feature 1 | Feature 2 | Feature 3 |
|---|---|---|---|---|---|---|---|
| 1 | Living Room | Main | 4.37 | 3.63 | Laminate | Combined w/Dining | — |
| 2 | Dining Room | Main | 4.37 | 3.63 | Laminate | Combined w/Living | — |
| 3 | Kitchen | Main | 6.84 | 3.35 | Ceramic Floor | Family Size Kitchen | Open Concept |
| 4 | Breakfast | Main | 6.84 | 3.35 | Ceramic Floor | Combined w/Kitchen | W/O To Yard |
| 5 | Family Room | Main | 3.43 | 2.46 | Laminate | Combined w/Br | Open Concept |
| 6 | Primary Bedroom | Second | 4.42 | 4.33 | Laminate | Walk-In Closet(s) | 4 Pc Ensuite |
| 7 | Bathroom | Second | 2.43 | 2.33 | 4 Pc Ensuite | Ceramic Floor | — |
| 8 | Bedroom 2 | Second | 4.38 | 3.15 | Broadloom | Double Closet | — |
| 9 | Bedroom 3 | Second | 3.1 | 2.82 | Broadloom | Double Closet | — |
| 10 | Bathroom | Second | 3.14 | 1.52 | 4 Pc Bath | Ceramic Floor | — |
Map
-
AddressEast Gwillimbury
Featured properties

