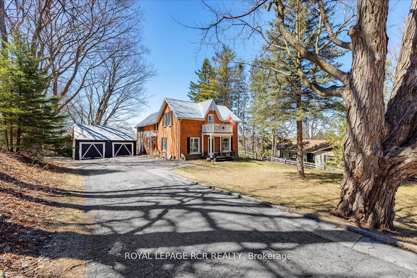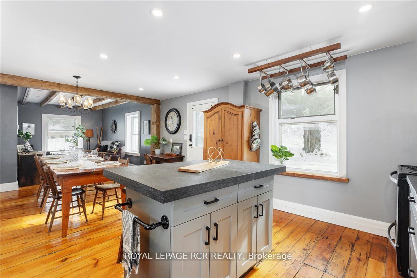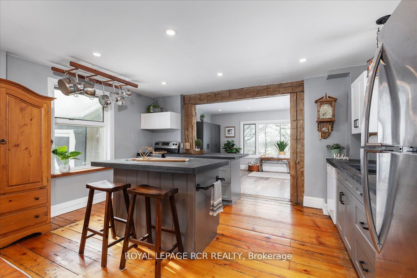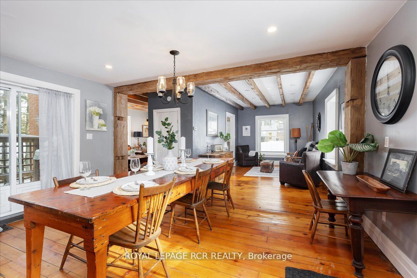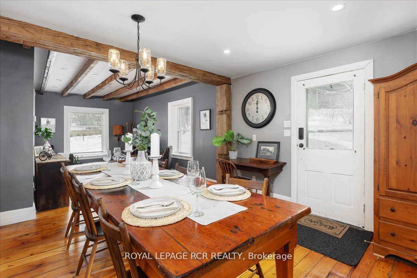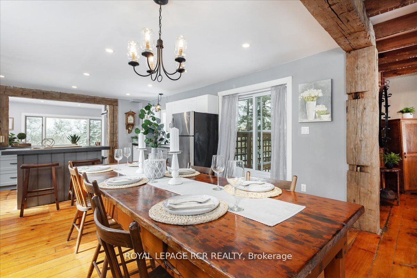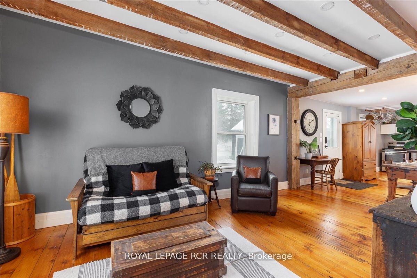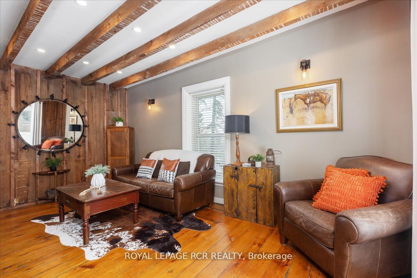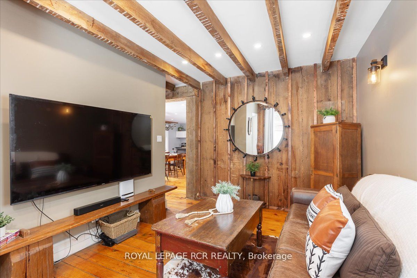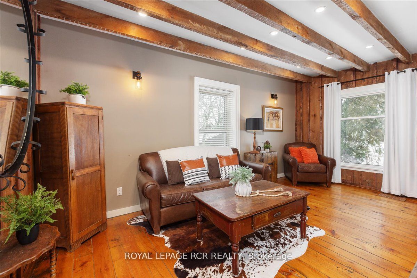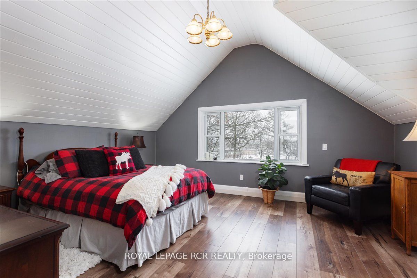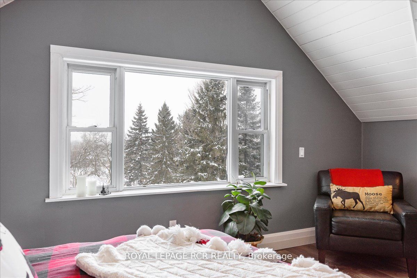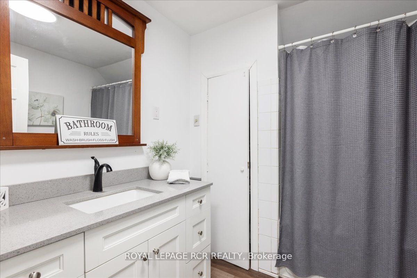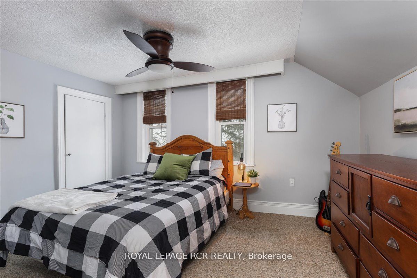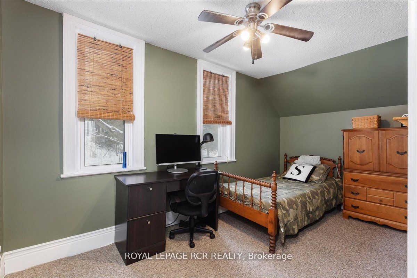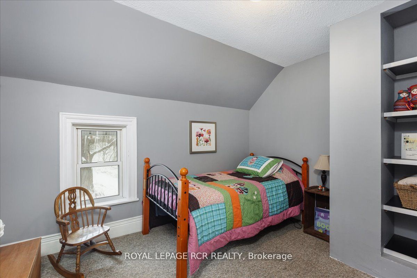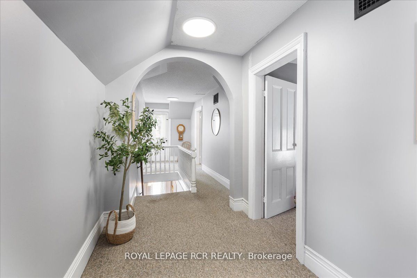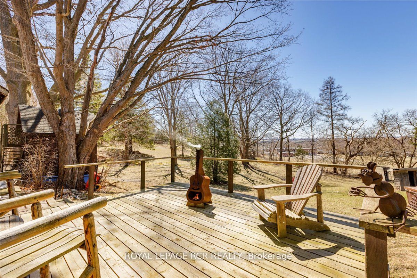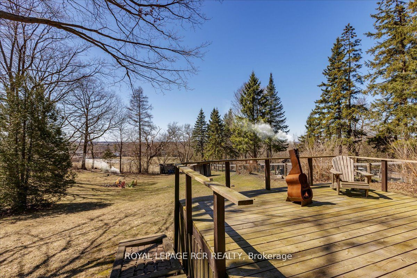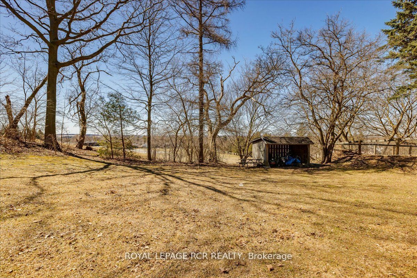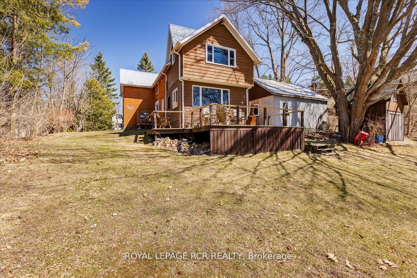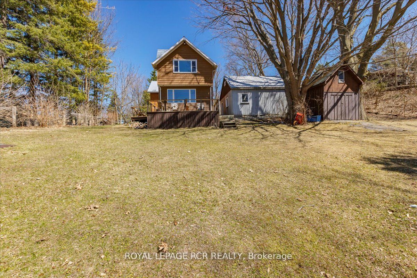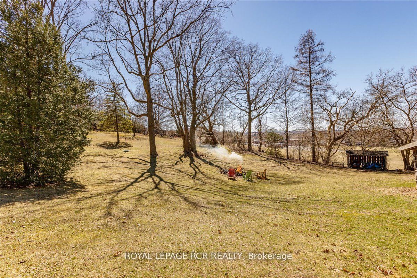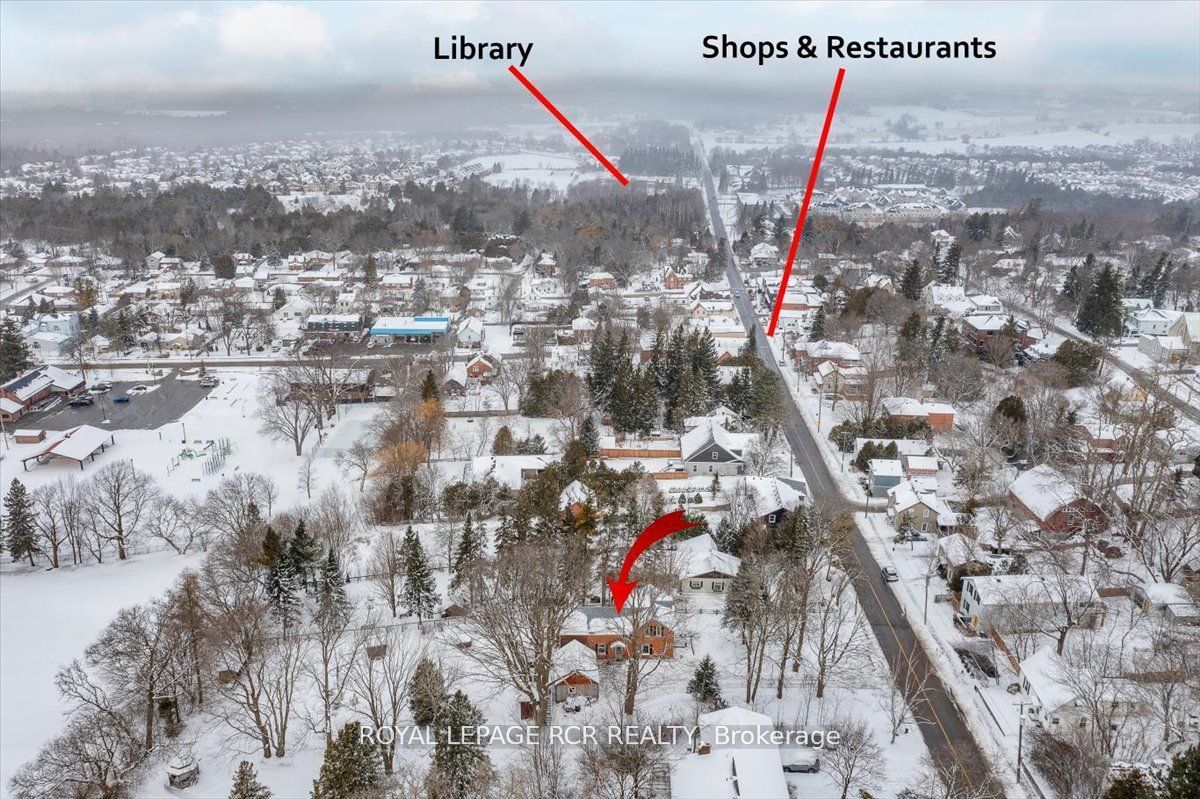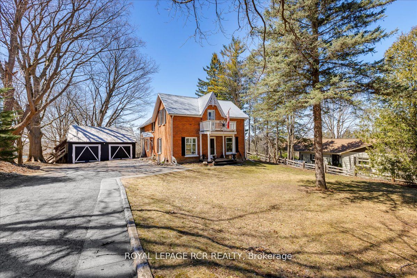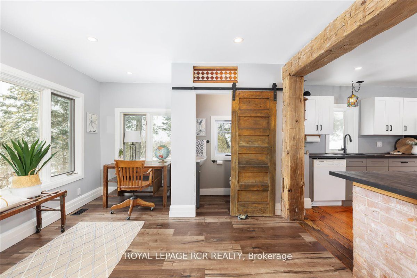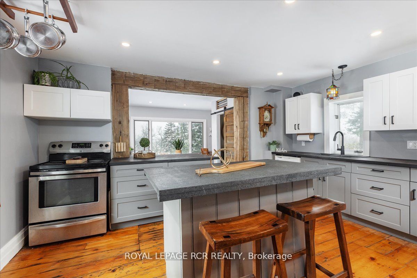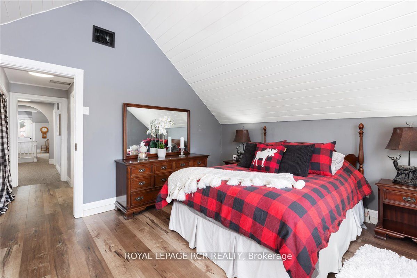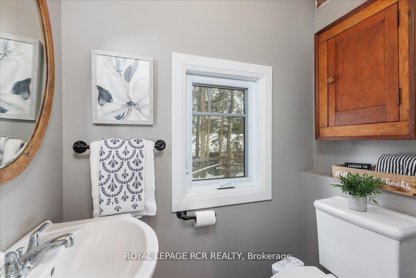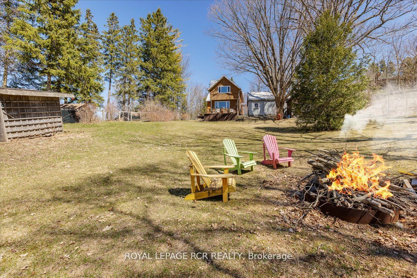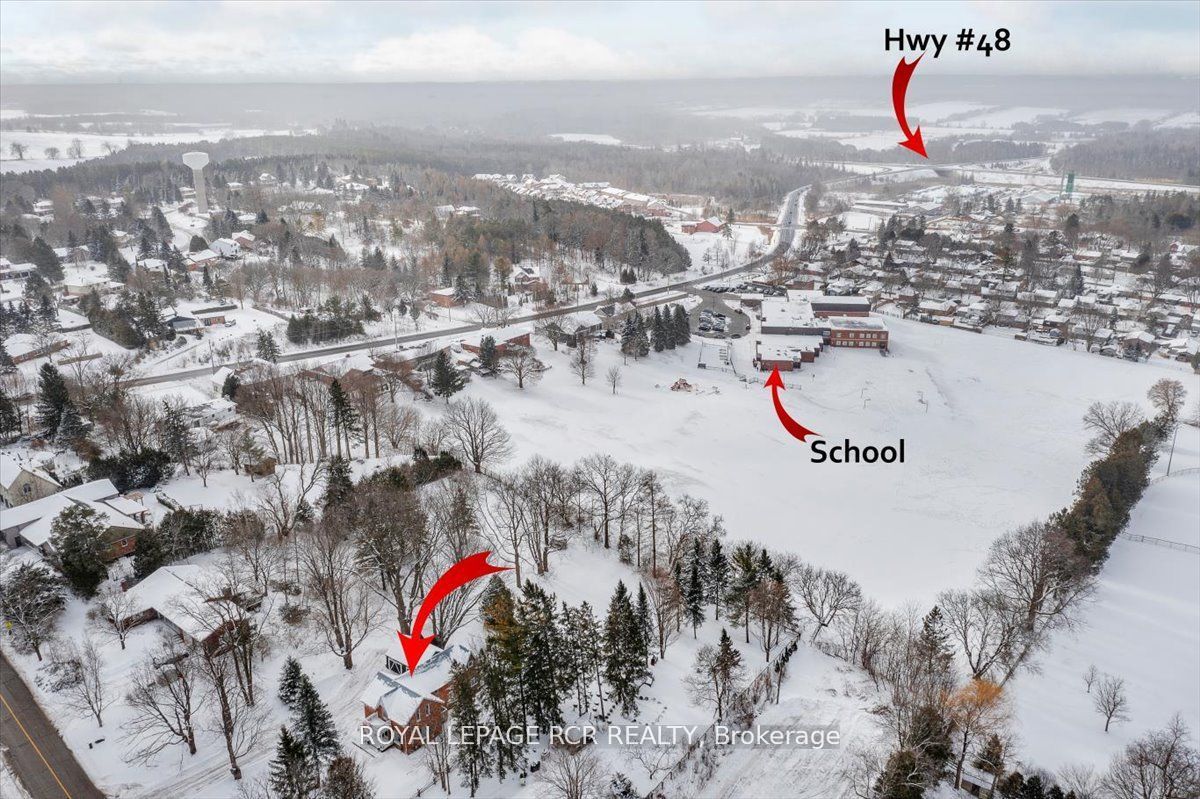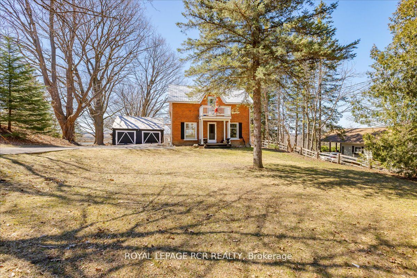
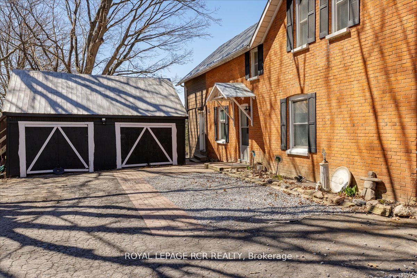


Selling
19052 Centre Street, East Gwillimbury, ON L0G 1M0
$949,000
Description
BRING YOUR OFFER TODAY!!!!! This Large 4 B/R Gorgeous Home Will not last long at this Price!!! Absolutely stunning views and one of the largest tree lined lots in Mt. Albert!! (115ft x 313ft). 19052 Centre Street, is a stunning Century home in the heart of town and has been Beautifully renovated, this home features large principal rooms filled with natural light and a gorgeous view from every window. This home flows seamlessly upon entrance into the huge mud room with a picture window overlooking a park-like setting backyard and continues into the open concept main level featuring wide plank hardwood floors in the kitchen, dining room, family room, and living room with marvelous exposed wood beams. The lath and plaster walls and ceiling have been removed on the main level and replaced and updated with insulation and with modern drywall, also including some pot lights for a little modern touch! The upper level of the home includes 4 good sized bedrooms, laundry, 4pc bath, and a primary bedroom with vaulted ceilings and a magnificent view. The exterior of the home features mostly brick with a steel roof and newer modern windows 2 Car detached garage and is on town water and services including natural gas. Be the envy of your friends when entertaining at this property either inside or out, back sitting on the deck watching the breathtaking sunsets.
Overview
MLS ID:
N12172973
Type:
Detached
Bedrooms:
4
Bathrooms:
2
Square:
1,750 m²
Price:
$949,000
PropertyType:
Residential Freehold
TransactionType:
For Sale
BuildingAreaUnits:
Square Feet
Cooling:
None
Heating:
Forced Air
ParkingFeatures:
Detached
YearBuilt:
Unknown
TaxAnnualAmount:
4888.11
PossessionDetails:
TBD
🏠 Room Details
| # | Room Type | Level | Length (m) | Width (m) | Feature 1 | Feature 2 | Feature 3 |
|---|---|---|---|---|---|---|---|
| 1 | Kitchen | Main | 4.62 | 3.81 | Hardwood Floor | Open Concept | Centre Island |
| 2 | Family Room | Main | 4.42 | 3.05 | Hardwood Floor | Pot Lights | Beamed Ceilings |
| 3 | Living Room | Main | 5.4 | 3.08 | Hardwood Floor | Open Concept | Pot Lights |
| 4 | Dining Room | Main | 4.62 | 3.45 | Hardwood Floor | W/O To Deck | Beamed Ceilings |
| 5 | Mud Room | Main | 4.9 | 3.55 | Picture Window | 2 Pc Ensuite | Irregular Room |
| 6 | Primary Bedroom | Upper | 4.85 | 4.04 | Laminate | Vaulted Ceiling(s) | Large Window |
| 7 | Bedroom 2 | Upper | 4.17 | 3.2 | Broadloom | Closet | Large Window |
| 8 | Bedroom 3 | Upper | 4.2 | 2.31 | Broadloom | Closet | Large Window |
| 9 | Bedroom 4 | Upper | 3.35 | 2.51 | Broadloom | Closet | Window |
Map
-
AddressEast Gwillimbury
Featured properties

