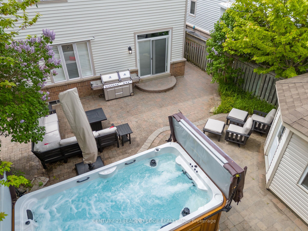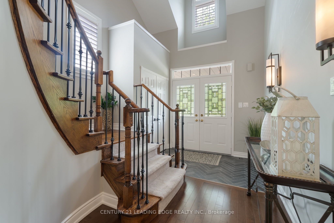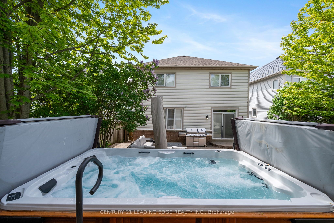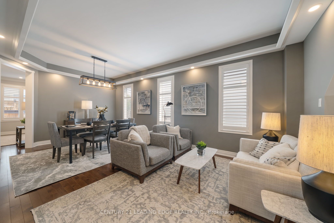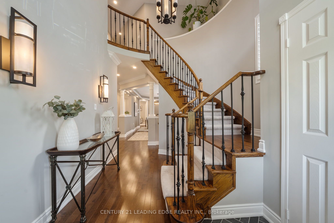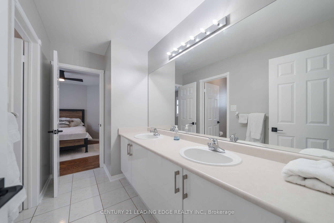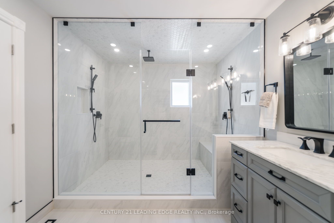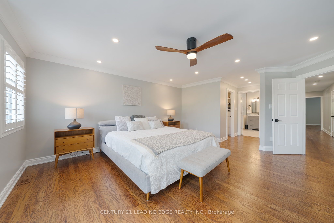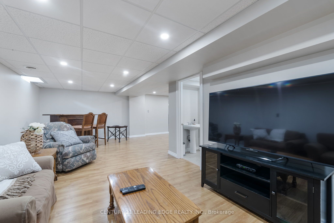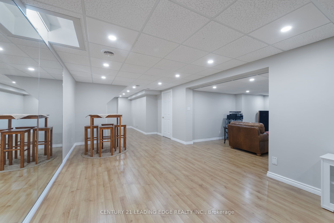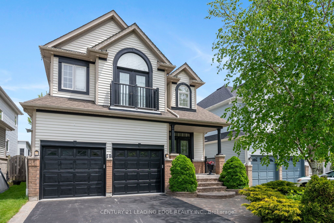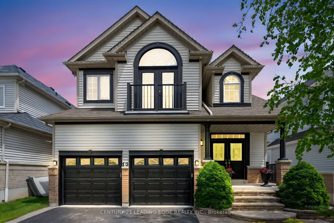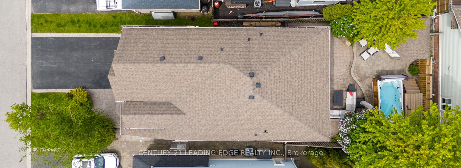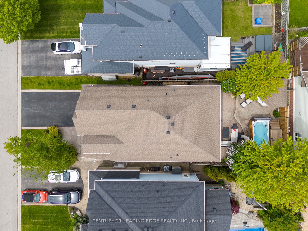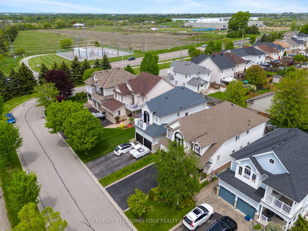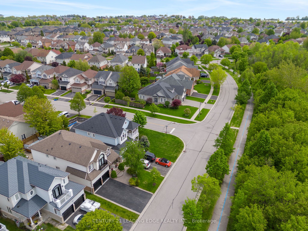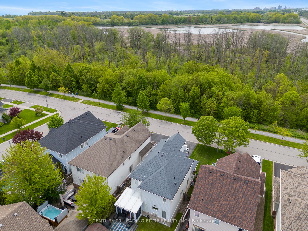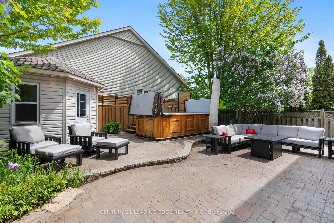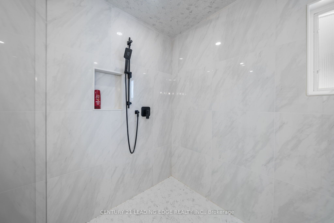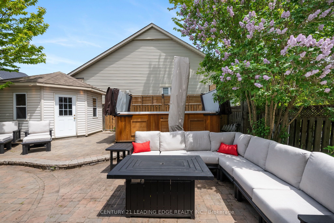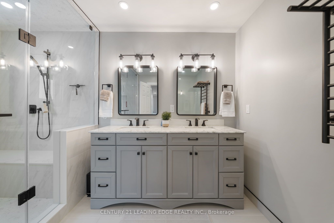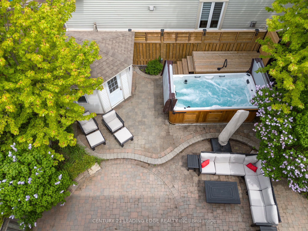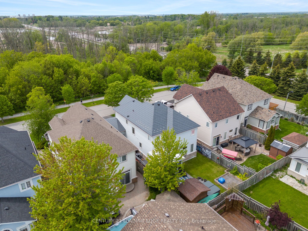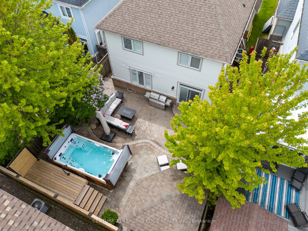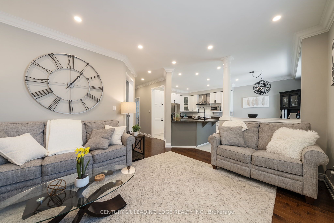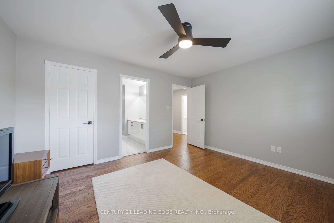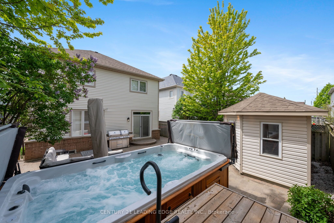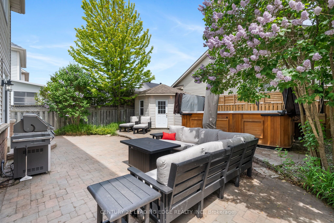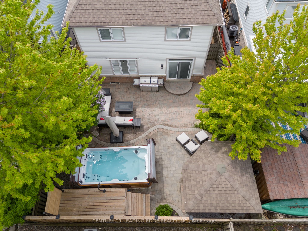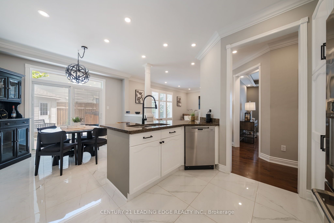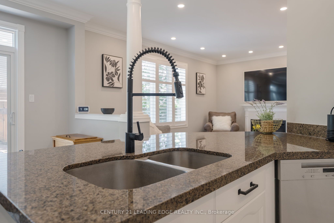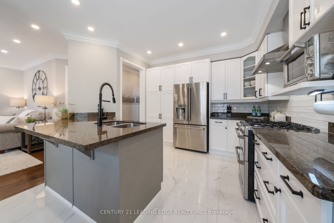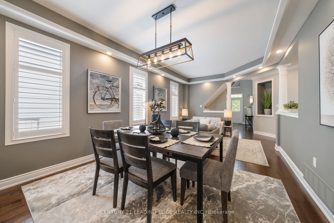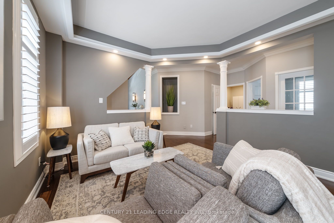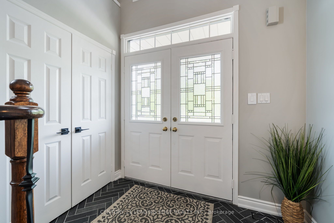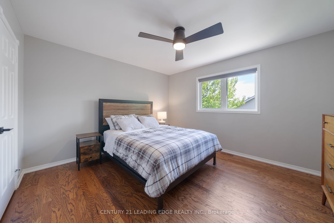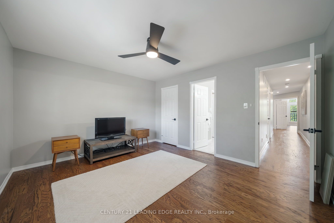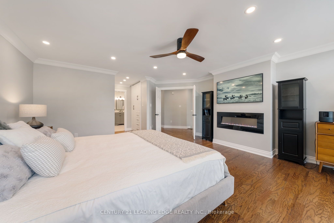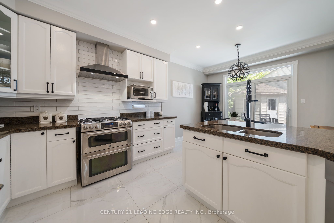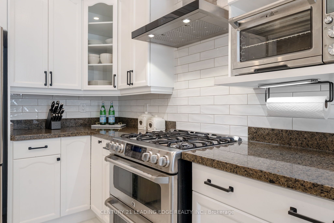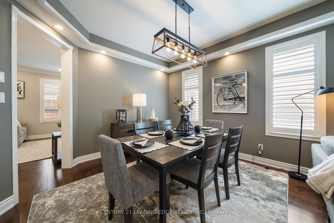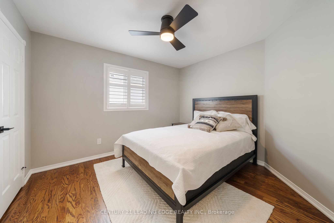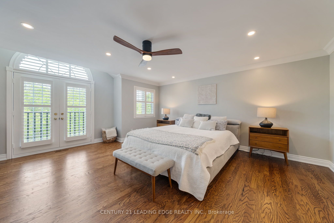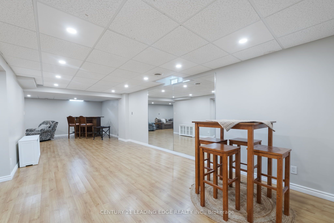
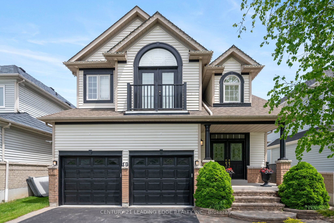

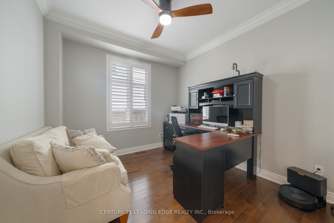
Selling
19 Havenwood Place, Whitby, ON L1N 9V6
$1,499,000
Description
Location! Location! Location! Absolutely Gorgeous Majestic Home Nestled on a Quiet Street in Whitby Shores! Overlooking Conservation/Forest!! This Floor Plan is an Entertainers Delight! Steps To Waterfront & Trails!! Over 2500 Square Feet of Luxury! Beautiful Executive"Brookfield" Home Has It All! 9 Foot Ceiling On Main Floor! Private Backyard Oasis with 35k Swim Spa! Main Floor Den/Office! Spacious Renovated Kitchen With Granite Counter 2021 ! Finished Basement With Games Room + 2 Pc Bath! 3 Full Baths On 2nd Floor - Jack And Jill Bathroom! All Smooth Ceilings on Main Floor 2021! New Furnace, Patio Door, Cafe Stainless Steel Fridge, Stove Hood Exhaust -- 2021!! Hardwood Floors upstairs Re-Finished, New Fireplace, New Primary Ensuite with Oversized Shower with Heated Floor + Heated Towel Rack, 35k Swim Spa and Closet Organizers - 2022!! Painted Top to Bottom 2023!! 200 AMP Panel Roughed in for Tesla Charger! New Light Fixtures and Switches! New Rear Fence! Two Storey Foyer With Spiral Oak Staircase! New Crown Molding and Baseboards in Primary! Thousands alone spent on closet organizers! Close Access To All Amenities - Public School, Shopping, Marina, Yacht Club, Sports Complex! Cair, Cvac. Garden Shed! No expense spared on this home!
Overview
MLS ID:
E12182742
Type:
Detached
Bedrooms:
4
Bathrooms:
5
Square:
2,750 m²
Price:
$1,499,000
PropertyType:
Residential Freehold
TransactionType:
For Sale
BuildingAreaUnits:
Square Feet
Cooling:
Central Air
Heating:
Forced Air
ParkingFeatures:
Attached
YearBuilt:
Unknown
TaxAnnualAmount:
7600
PossessionDetails:
Flexible
🏠 Room Details
| # | Room Type | Level | Length (m) | Width (m) | Feature 1 | Feature 2 | Feature 3 |
|---|---|---|---|---|---|---|---|
| 1 | Kitchen | Main | 3.6 | 3.44 | Granite Counters | Pantry | Pot Lights |
| 2 | Breakfast | Main | 3.53 | 2.46 | W/O To Patio | Crown Moulding | Pot Lights |
| 3 | Family Room | Main | 5.2 | 3.64 | Hardwood Floor | Gas Fireplace | Pot Lights |
| 4 | Den | Main | 3.54 | 3.03 | Hardwood Floor | French Doors | Pot Lights |
| 5 | Living Room | Main | 3.54 | 3.24 | Hardwood Floor | Combined w/Dining | Pot Lights |
| 6 | Dining Room | Main | 3.54 | 3.24 | Hardwood Floor | Crown Moulding | Pot Lights |
| 7 | Primary Bedroom | Second | 5.92 | 4.87 | Hardwood Floor | 5 Pc Ensuite | Soaking Tub |
| 8 | Bedroom 2 | Second | 4.25 | 3.63 | Hardwood Floor | Semi Ensuite | Picture Window |
| 9 | Bedroom 3 | Second | 4.02 | 3.63 | Hardwood Floor | Semi Ensuite | Closet |
| 10 | Bedroom 4 | Second | 3.52 | 3.33 | Hardwood Floor | Window | Closet |
| 11 | Recreation | Basement | 7.22 | 3.45 | Pot Lights | Laminate | 2 Pc Bath |
| 12 | Living Room | Basement | 8.22 | 3.51 | Pot Lights | Laminate | Window |
Map
-
AddressWhitby
Featured properties

