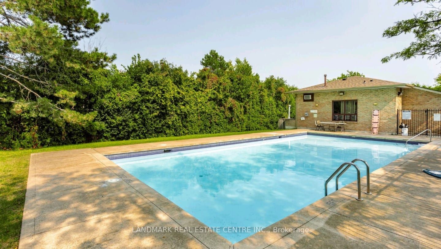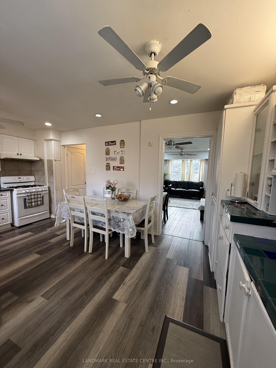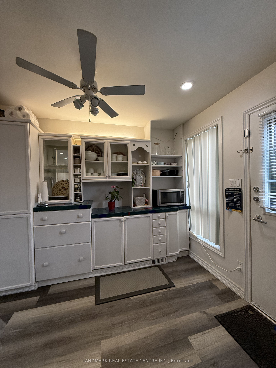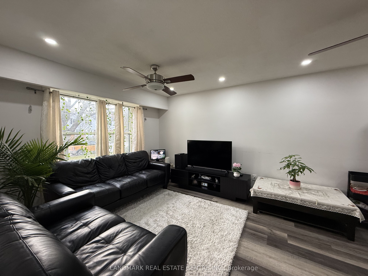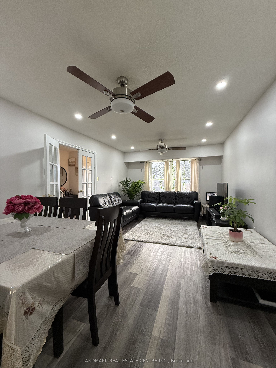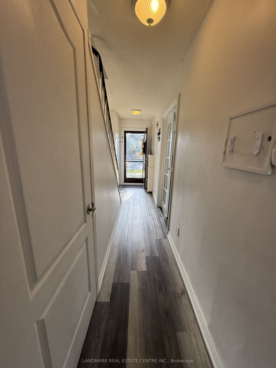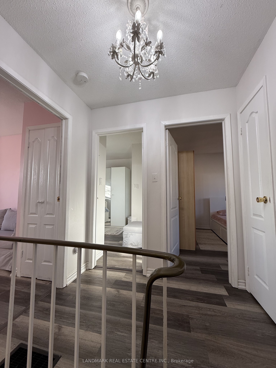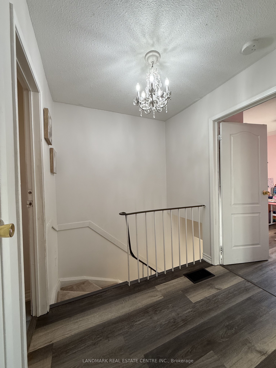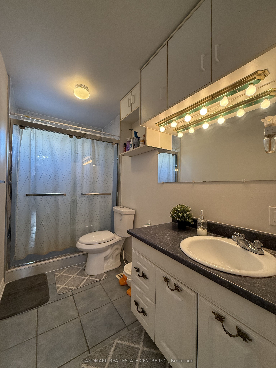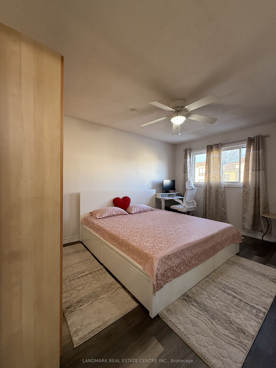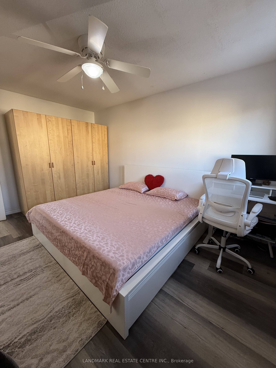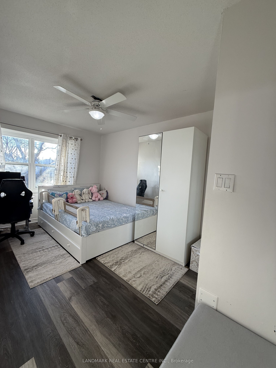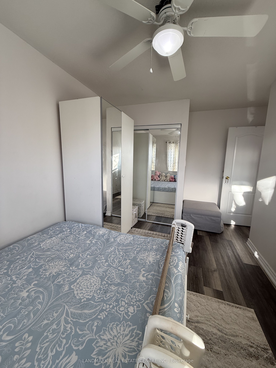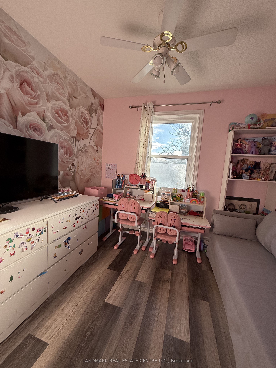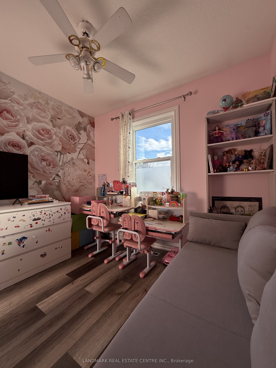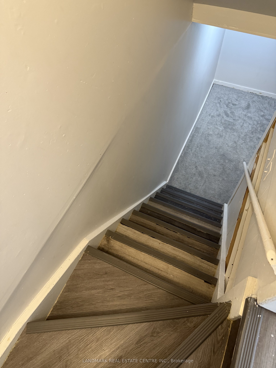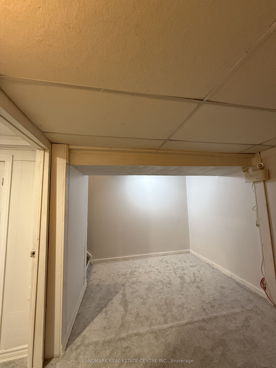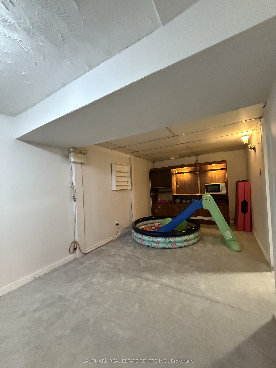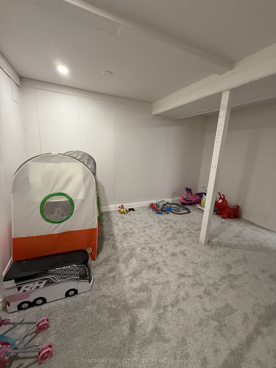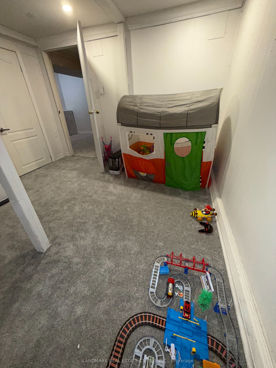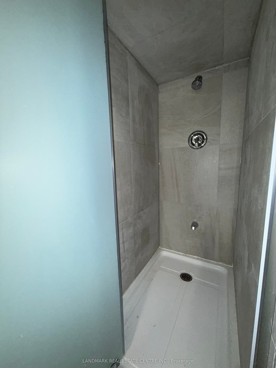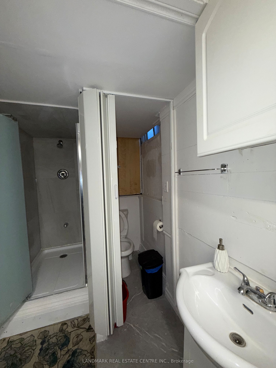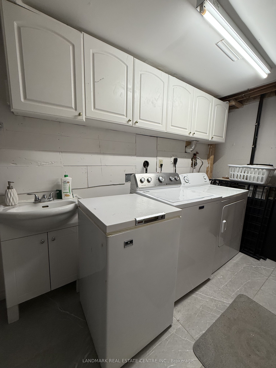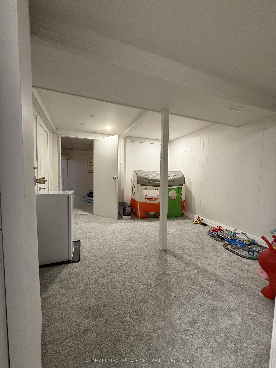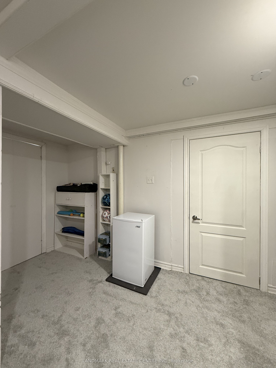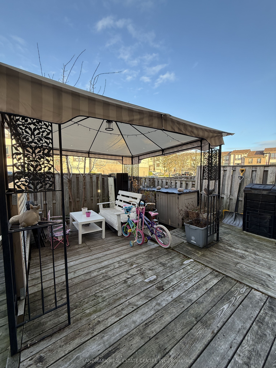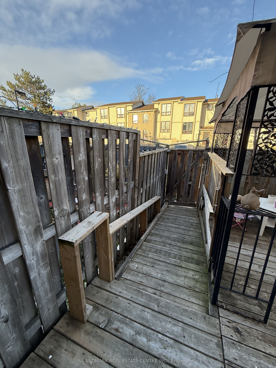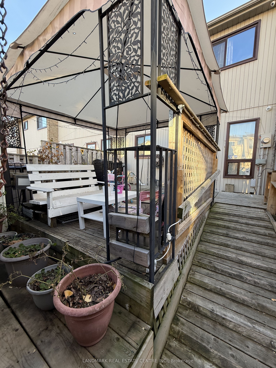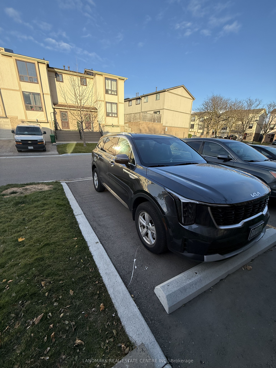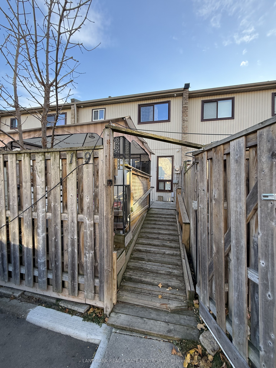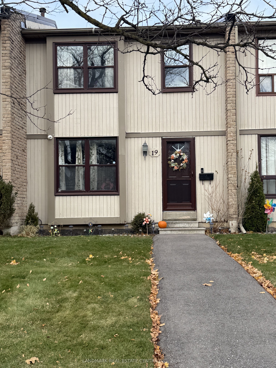
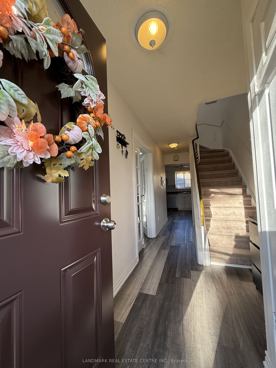
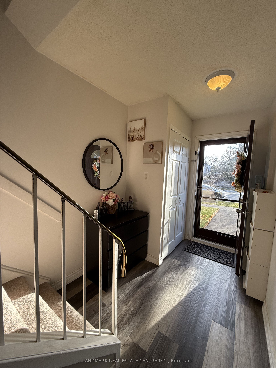
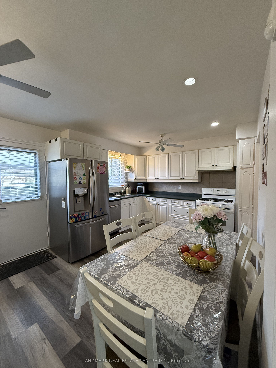
Selling
19 Guildford Crescent, Brampton, ON L6S 3K2
$635,000
Description
**Prime Location:** Beautiful home located on Mackay St. by North Park Drive, in between Bramalea Rd. & Dixie Rd. Welcome First time home buyers & investors. Multicultural, Peaceful and serene neighborhood next to water trail connecting to Chinguacousy Park/Library by walk. **Renovated Townhome:** Newly 2024 redesigned 3 + 1 bedroom townhome with 2 full washrooms, with ample of natural sunlight in bedrooms and living area.**Fully Finished Basement: ** Versatile basement space ideal for play area, leisure, office, or rental, with new carpet and new matching tiles in basement washroom and laundry area **Modern Amenities:** Spacious living and dining area with a large eat-in kitchen equipped with less than 2-year-old appliances and a new water heater. Gas and Furnace checked by certified technician. Deck finished backyard for easy maintenance with new removable Gazebo top to enjoy all weather. **Upgraded Features:** New bathrooms with glass showers and quartz countertops, fresh paint, pot lights, storm door, and centralized vaccum throughout the home. Full lengths mirrors in bedrooms with spacious closets.**Security & Parking:** Fully secured home with HD surveillance cameras, motion sensors (ALL Included with Home) as courtesy :) One privately owned parking space, with additional parking option available. **Inclusive Maintenance:** all included Condominium facilities cover snow removal, salt landscaping, grass cutting, water, high-speed internet, Rogers TV, swimming pool, party room, exterior maintenance and insurance!.Walking distance to MacKay Plaza with recreational center, Sobeys Grocery Store, Shopper's Drug Mart, other stores, Bus stops, Schools etc. 5 min drive to Highway 410 ! 10 mins drive to Highway 407 ! 20 min drive to Highway 427 ! Don't miss this rare opportunity ! Book a Showing, before it's gone !
Overview
MLS ID:
W12063185
Type:
Condo
Bedrooms:
4
Bathrooms:
2
Square:
1,300 m²
Price:
$635,000
PropertyType:
Residential Condo & Other
TransactionType:
For Sale
BuildingAreaUnits:
Square Feet
Cooling:
Other
Heating:
Forced Air
ParkingFeatures:
Surface
YearBuilt:
16-30
TaxAnnualAmount:
2933
PossessionDetails:
Unknown
Map
-
AddressBrampton
Featured properties

