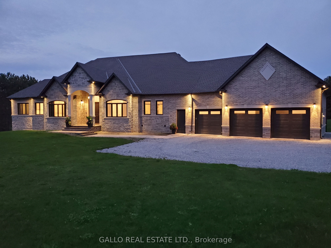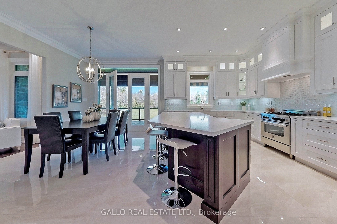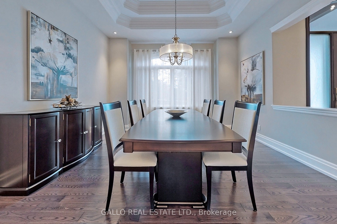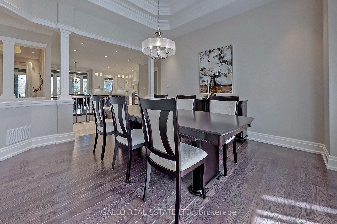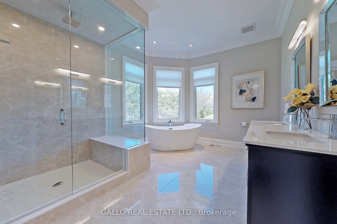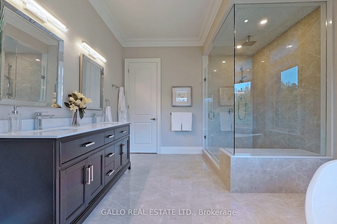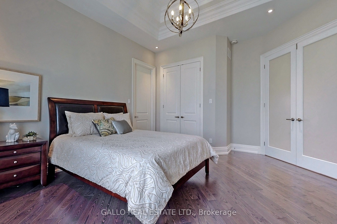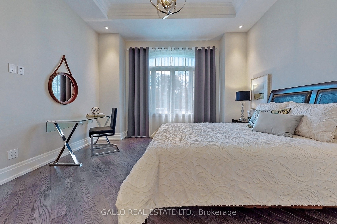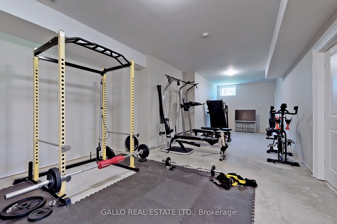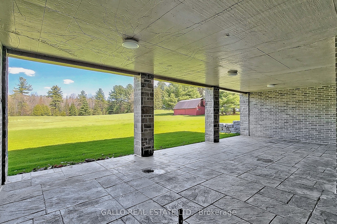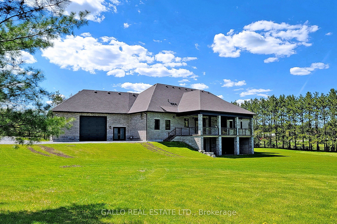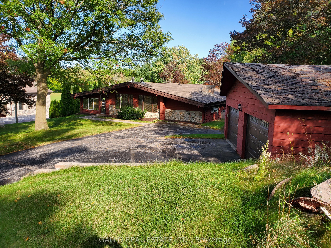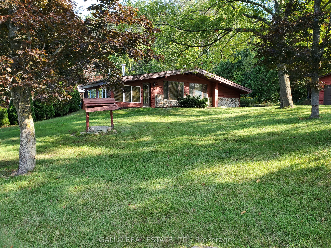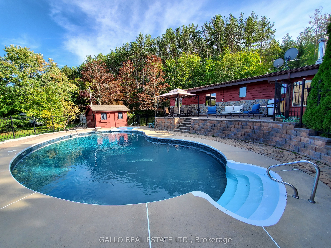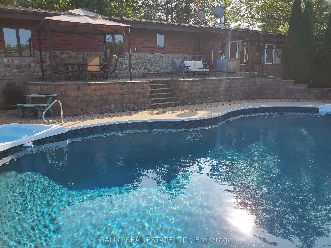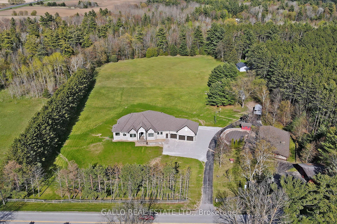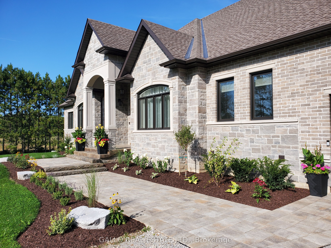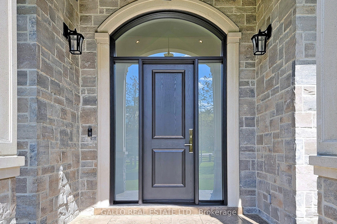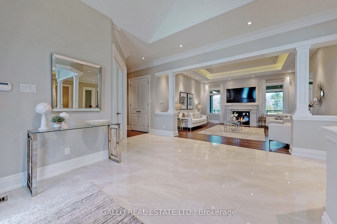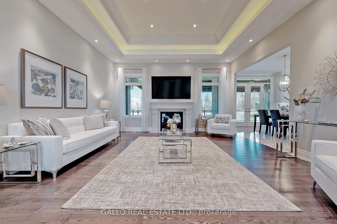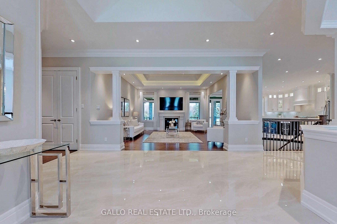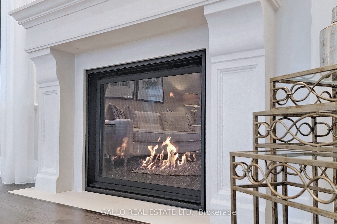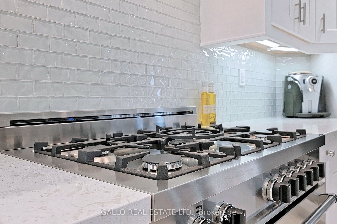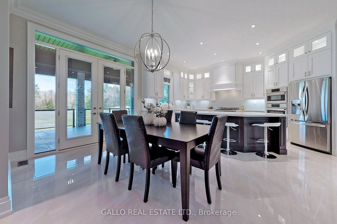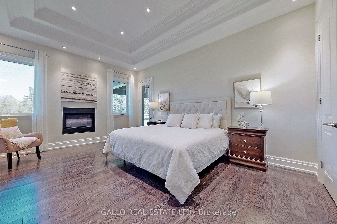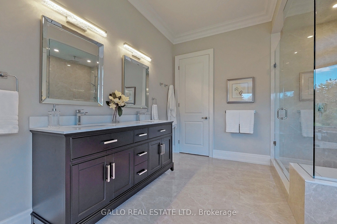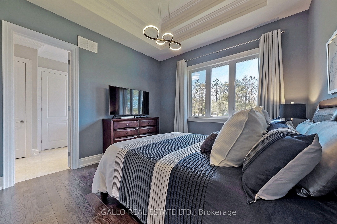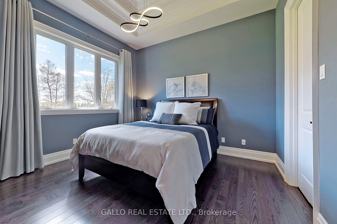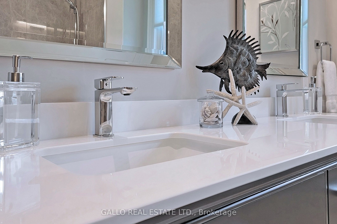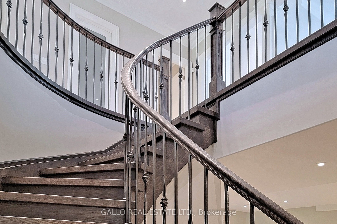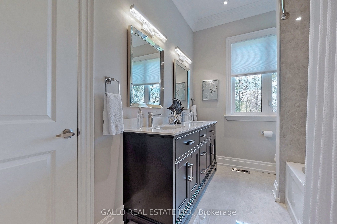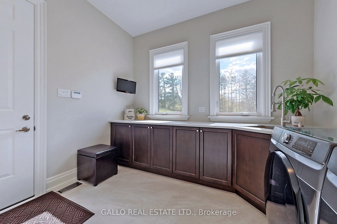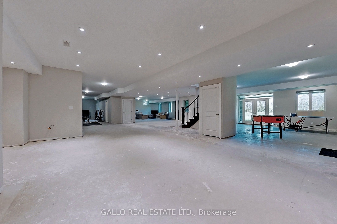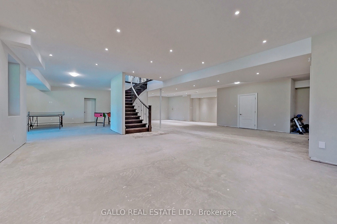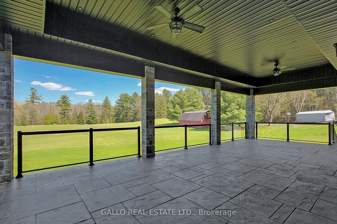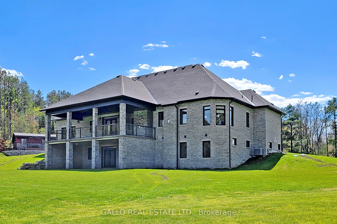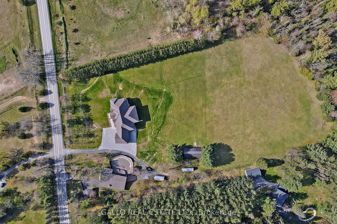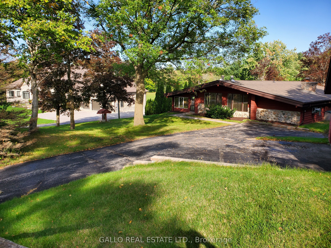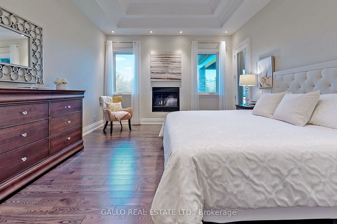
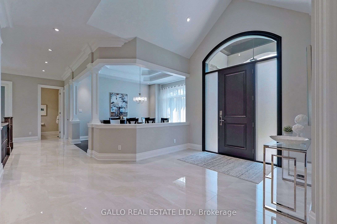
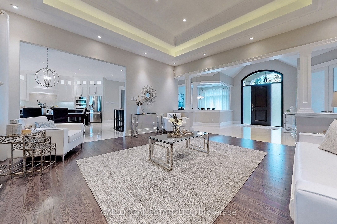
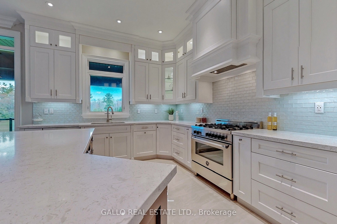
Selling
18865 Kennedy Road, East Gwillimbury, ON L0G 1V0
$3,599,900
Description
This Beautiful Sun-Filled Custom Built Walk-Out Bungalow Is A Must See! Superior Construction 5700 Sq. Ft Of Living Space, Fabulous Open Concept With Soaring 10 To 14 Ft Ceilings. Gourmet Kitchen For All Your Entertaining With High-End SS Appliances, Quartz Counter Tops, Large Centre Island, Glass Backsplash, Walk-Out To Large Covered Patterned Concrete Porch. Porcelain & Hardwood Floors, Pot Lights, Plaster Cournice Mouldings, Three Gas Fireplaces, Central Vacuum, Alarm System, Too Many Extras To List. Walk-Out Basement With Covered Patterned Concrete Porch. Basement Is Finished Except For Floors (Add Your Own Personal Touch), Basement Floor Is Insulated Under Slab, 9 Ft Ceilings In Basement, Basement Has R-I Kitchen & Bar. Over-Sized 3 Car Garage With Sep. Workshop. 10 Acres With Approx. 5 Acres Cleared. Pool House, Shed, Detached Garage & Barn Are As Is. Pool House Is The Original Home On The Property And Has A New Furnace. Truly The Best of Both Worlds-Country Living Yet A Short Drive To City Via The 404, 10 Min To Newmarket.
Overview
MLS ID:
N12158403
Type:
Detached
Bedrooms:
3
Bathrooms:
4
Square:
2,750 m²
Price:
$3,599,900
PropertyType:
Residential Freehold
TransactionType:
For Sale
BuildingAreaUnits:
Square Feet
Cooling:
Central Air
Heating:
Forced Air
ParkingFeatures:
Attached
YearBuilt:
0-5
TaxAnnualAmount:
13972.14
PossessionDetails:
TBA
🏠 Room Details
| # | Room Type | Level | Length (m) | Width (m) | Feature 1 | Feature 2 | Feature 3 |
|---|---|---|---|---|---|---|---|
| 1 | Kitchen | Main | 4.57 | 6.68 | B/I Appliances | Quartz Counter | Pantry |
| 2 | Great Room | Main | 5.79 | 5.18 | Gas Fireplace | Hardwood Floor | Coffered Ceiling(s) |
| 3 | Dining Room | Main | 4.6 | 4.2 | Hardwood Floor | Coffered Ceiling(s) | Pot Lights |
| 4 | Primary Bedroom | Main | 5.22 | 4.3 | Gas Fireplace | Coffered Ceiling(s) | 5 Pc Ensuite |
| 5 | Bedroom 2 | Main | 3.66 | 3.66 | Hardwood Floor | Walk-In Closet(s) | Semi Ensuite |
| 6 | Bedroom 3 | Main | 4.3 | 4.15 | Coffered Ceiling(s) | Hardwood Floor | Semi Ensuite |
| 7 | Laundry | Main | 3.41 | 3.66 | Porcelain Floor | Access To Garage | Stainless Steel Sink |
| 8 | Bathroom | Basement | 2.13 | 1.8 | Porcelain Floor | 4 Pc Bath | Soaking Tub |
| 9 | Cold Room/Cantina | Basement | 3.05 | 2.86 | — | — | — |
Map
-
AddressEast Gwillimbury
Featured properties

