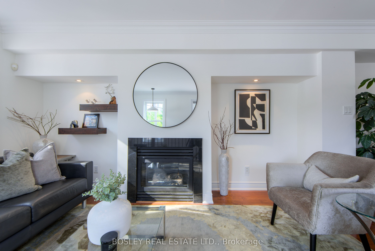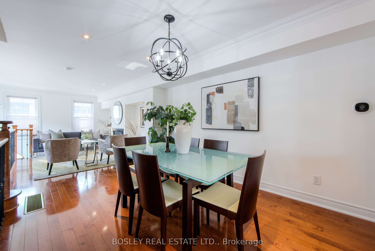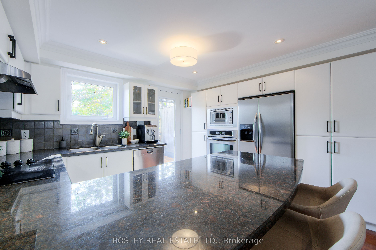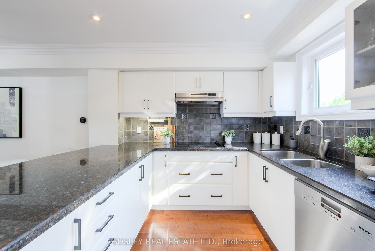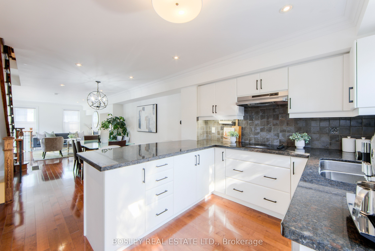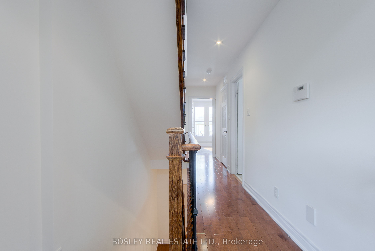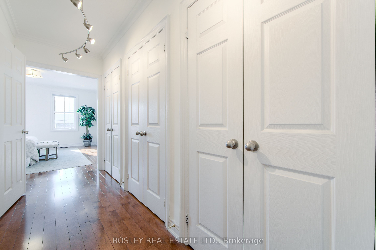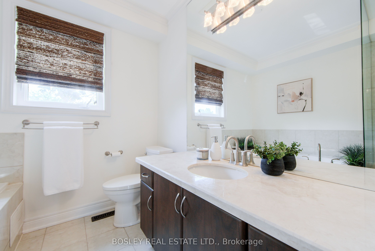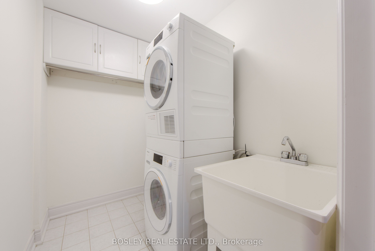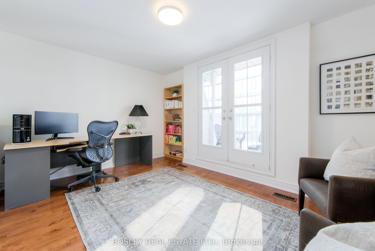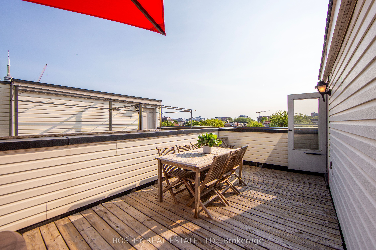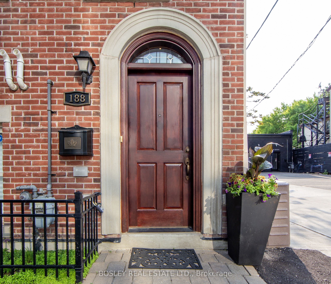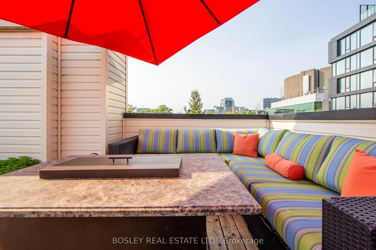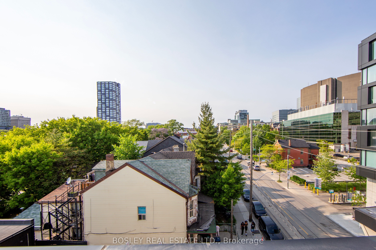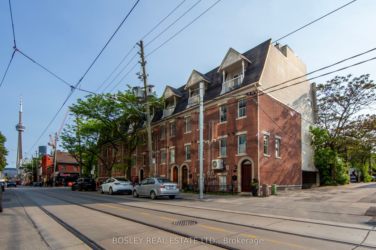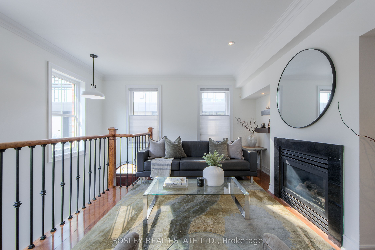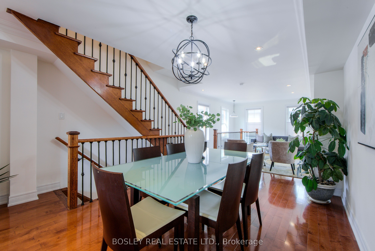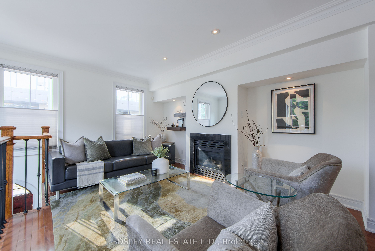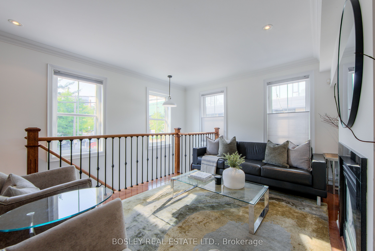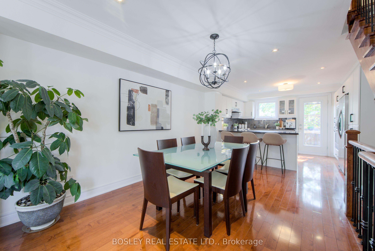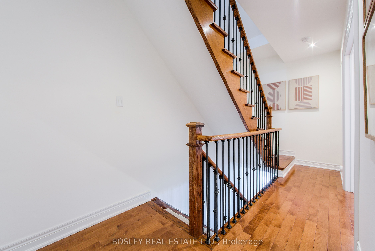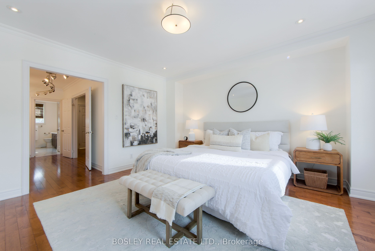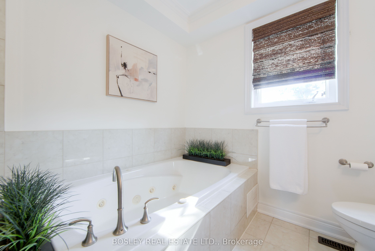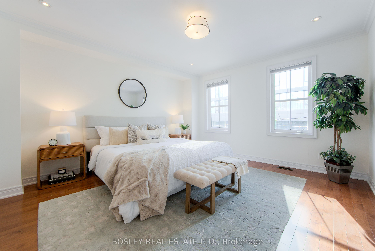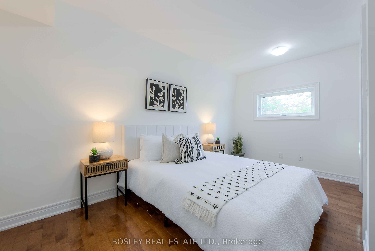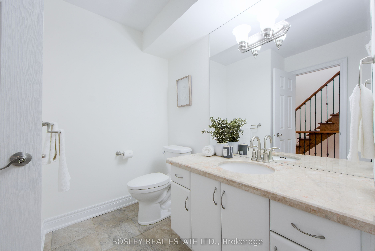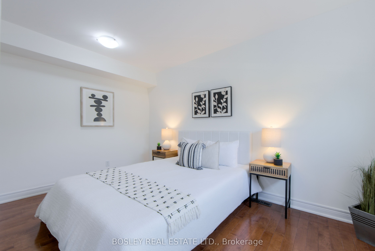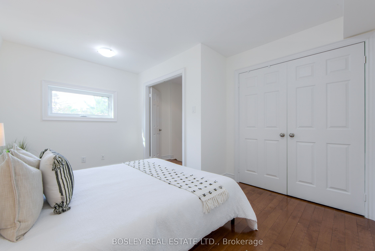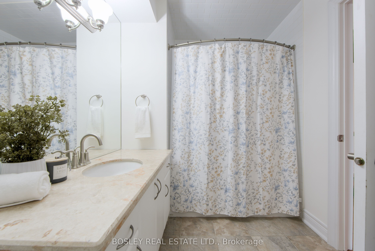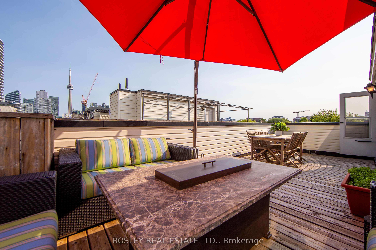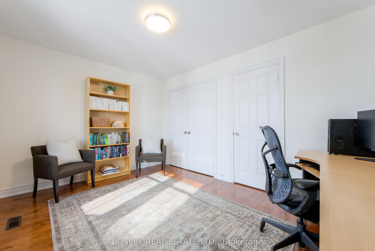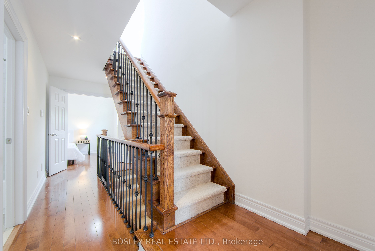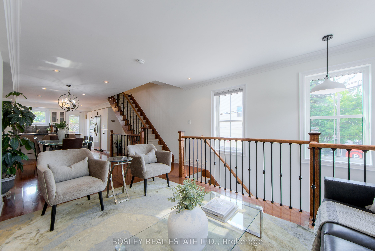

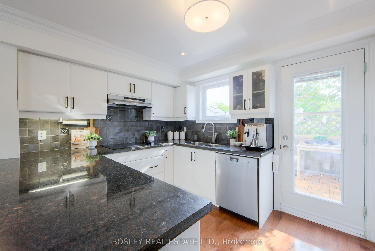
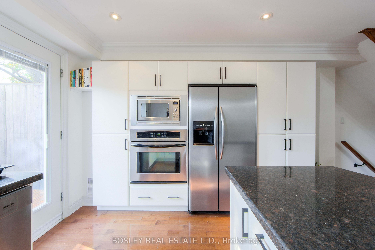
Selling
188 McCaul Street, Toronto, ON M5T 1W5
$1,649,000
Description
188 McCaul is the epitome of urban living in Toronto's downtown core - a Victorian-inspired red brick house with over 1800 sq ft of indoor living space and a rooftop terrace, boasting views of the CN Tower. With a walkability score of 100, you can leave your car at home and discover the vibrant Baldwin Village neighbourhood, full of popular restaurants and pretty tree-lined streets. With 3 bedrooms and 2 full bathrooms, this end-unit townhouse has North East and West exposures for natural light while perfectly blending modern comforts with classic charm. The heart of every home is the kitchen. Here, it is spacious, adorned with granite countertops, equipped with full-size stainless steel appliances and ample cabinetry. The kitchen has a walkout to a large private balcony with a gas BBQ hookup. The open concept and sizeable dining and living rooms, complete with gas fireplace, are a timeless space for meals and entertainment. The primary bedroom has terrific closet space with custom organizers. The ensuite bathroom features a built-in jet tub bathtub and large shower. The two additional bedrooms on the top floor are generously sized, both with double door closets and windows, offering flexibility of serving as sleeping or working spaces. There is direct access from the house to the built-in garage, basement and storage room. At 188 McCaul, you will be able to walk to your downtown office, access the TTC, theatres, restaurants, cafes, countless entertainment venues, University of Toronto, and every major hospital in the downtown core.
Overview
MLS ID:
C12198784
Type:
Att/Row/Townhouse
Bedrooms:
3
Bathrooms:
2
Square:
1,750 m²
Price:
$1,649,000
PropertyType:
Residential Freehold
TransactionType:
For Sale
BuildingAreaUnits:
Square Feet
Cooling:
Central Air
Heating:
Forced Air
ParkingFeatures:
Built-In
YearBuilt:
Unknown
TaxAnnualAmount:
8581.51
PossessionDetails:
60-90/Flex
Map
-
AddressToronto C01
Featured properties

