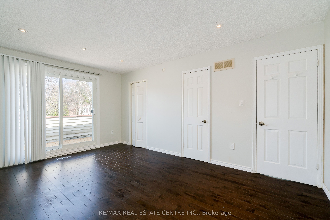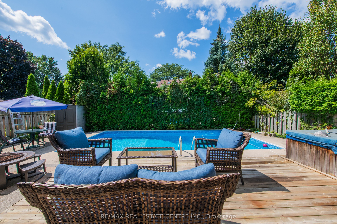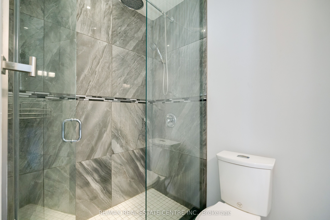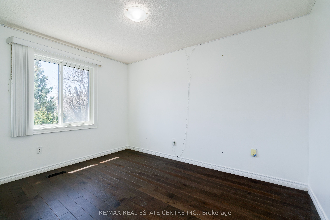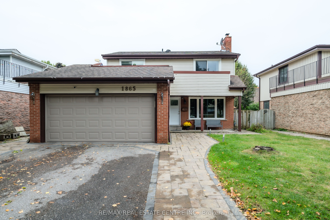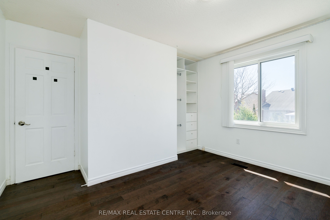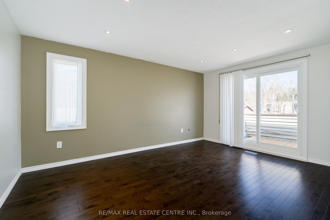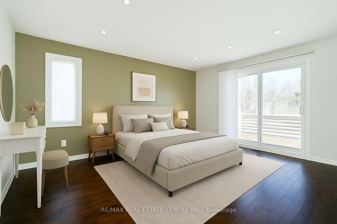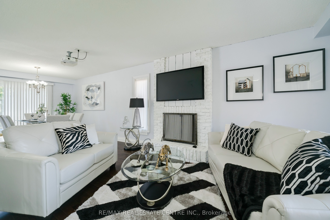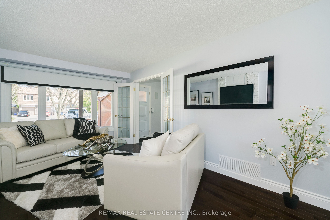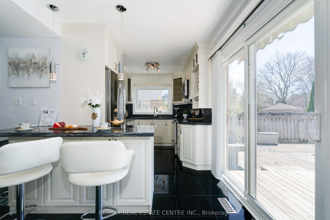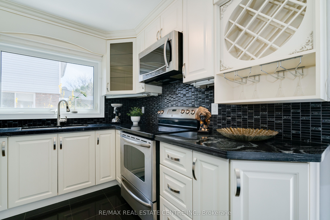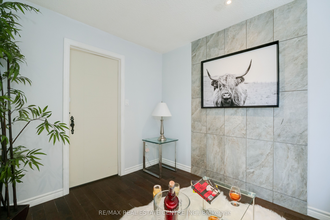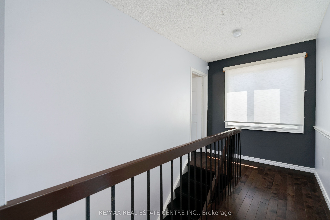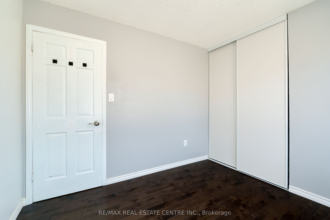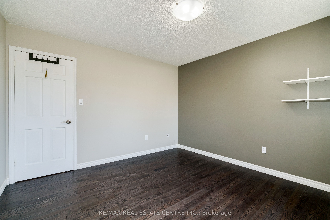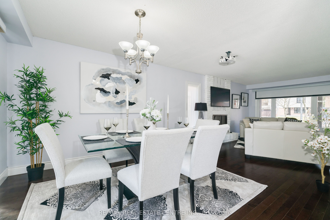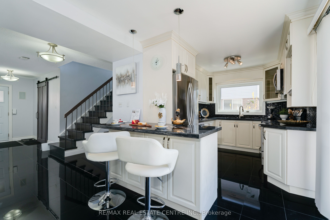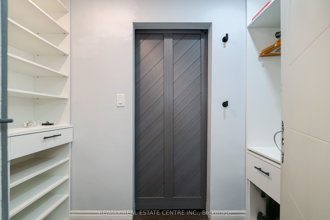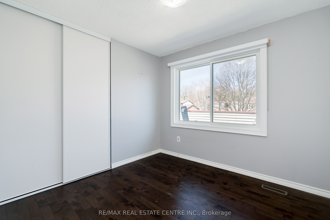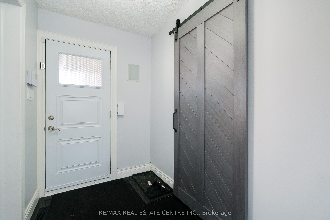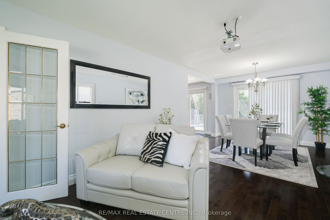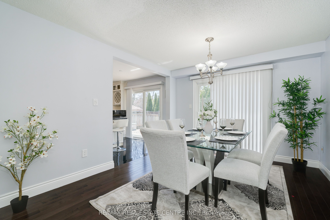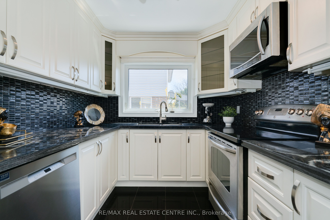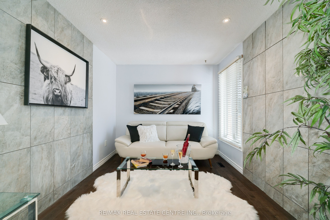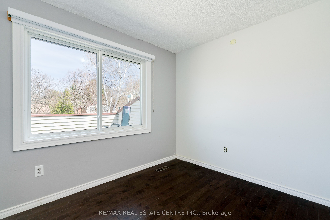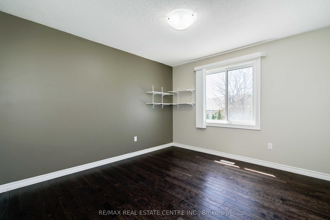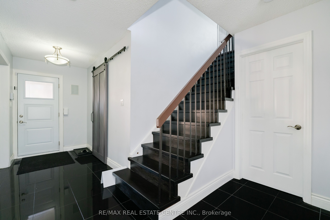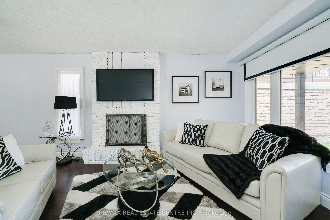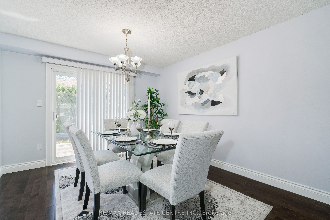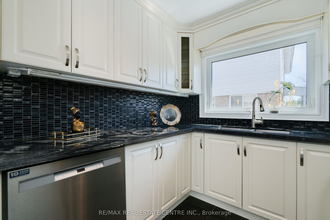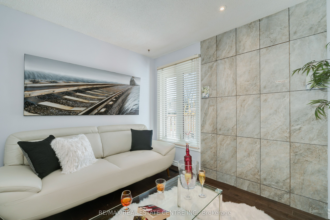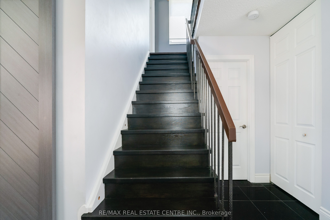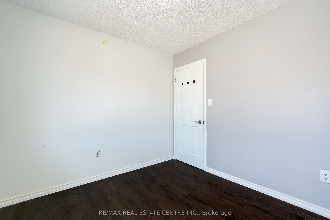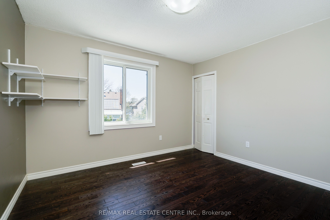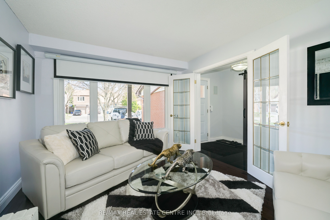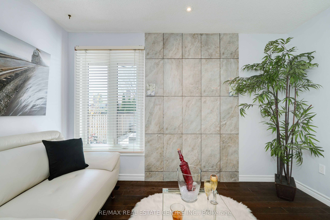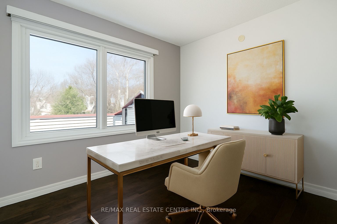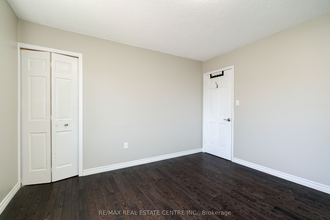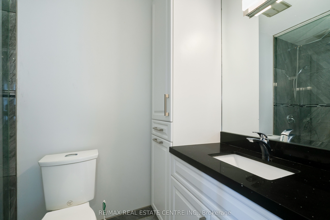

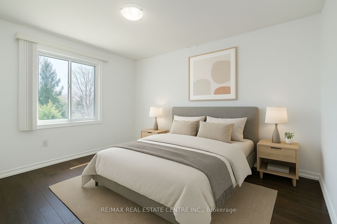
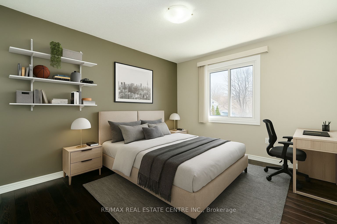
Selling
1865 Malden Crescent, Pickering, ON L1V 3G3
$1,049,888
Description
Location, location, location! This home offers the ideal location in Pickering for convenience and lifestyle. Its walking distance to the soon to be new "downtown" of Pickering. Close to restaurants, movie theatres, groceries stores, Go train and 401 access. This location also has parks close by for children to play and is also minutes drive to the Pickering waterfront access. This stunning 4 bedroom gem combines comfort, convenience and luxury in one perfect package. Step inside and discover a spacious layout designed for modern living. The main floor features bright open spaces ideal for both everyday family and entertaining guests. The home features a basement in-law suite for extended family or as a private retreat. Outside the sparkling inground pool and deck creates your own private oasis to entertain or relax at your leisure. There hasn`t been a section of this home that hasn`t been upgraded. All windows and doors have been replaced, granite floors and countertops throughout the house, In wall stereo speakers with hookups for outdoor speakers. Outdoor gas line for BBQ hookup. The home features a front upper balcony with access from the master bedroom. The pool liner was replaced in 2020 and the pump and heater are newer. The pool has been professionally opened and closed each year ensuring longevity of the parts. The basement in-law suite features a separate entrance and the basement has 2 laundry rooms for your convenience. Enjoy peace of mind with a rebuilt deck completed in 2020, a brand-new air conditioner installed in 2024, and updated appliances in the upper level. The neighbourhood has a fantastic sense of community with amazing friendly neighbours. A great place to raise a family.
Overview
MLS ID:
E12122567
Type:
Detached
Bedrooms:
5
Bathrooms:
4
Square:
2,750 m²
Price:
$1,049,888
PropertyType:
Residential Freehold
TransactionType:
For Sale
BuildingAreaUnits:
Square Feet
Cooling:
Central Air
Heating:
Forced Air
ParkingFeatures:
Attached
YearBuilt:
31-50
TaxAnnualAmount:
6095
PossessionDetails:
Flexible
🏠 Room Details
| # | Room Type | Level | Length (m) | Width (m) | Feature 1 | Feature 2 | Feature 3 |
|---|---|---|---|---|---|---|---|
| 1 | Bathroom | Ground | 2.04 | 0.85 | 2 Pc Bath | — | — |
| 2 | Den | Ground | 3.56 | 2.77 | — | — | — |
| 3 | Dining Room | Ground | 3.35 | 3.41 | — | — | — |
| 4 | Foyer | Ground | 1.58 | 2.74 | — | — | — |
| 5 | Kitchen | Ground | 5.09 | 3.41 | — | — | — |
| 6 | Living Room | Ground | 3.35 | 5 | — | — | — |
| 7 | Bathroom | Second | 1.4 | 2.47 | 3 Pc Ensuite | — | — |
| 8 | Bathroom | Second | 2.32 | 1.49 | 4 Pc Bath | — | — |
| 9 | Bedroom | Second | 3.6 | 3.75 | — | — | — |
| 10 | Bedroom | Second | 3.69 | 2.8 | — | — | — |
| 11 | Bedroom | Second | 3.57 | 3.6 | — | — | — |
| 12 | Powder Room | Second | 3.57 | 3.6 | — | — | — |
Map
-
AddressPickering
Featured properties

