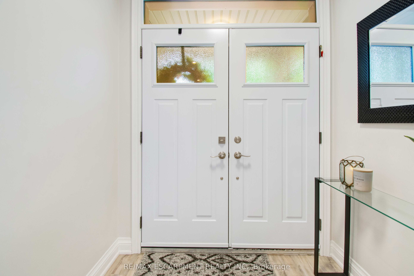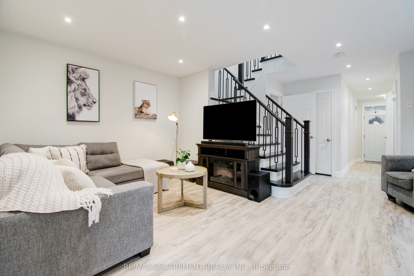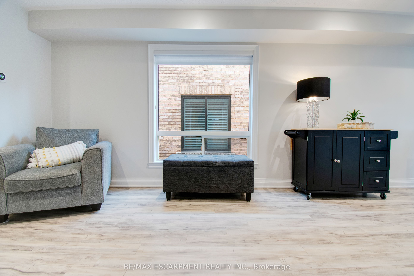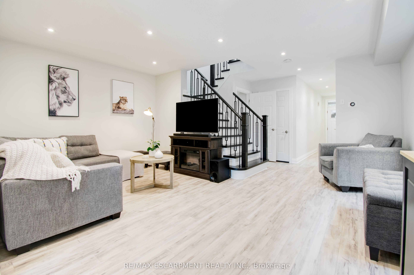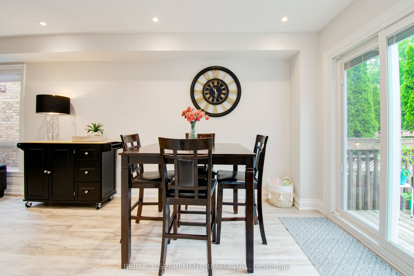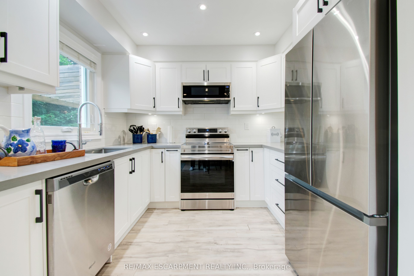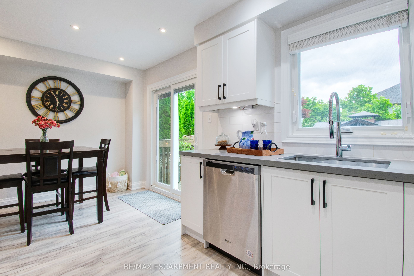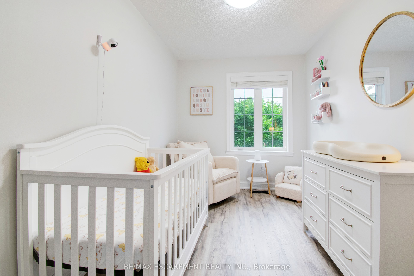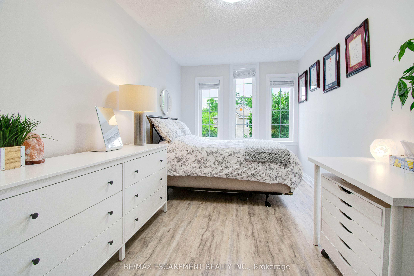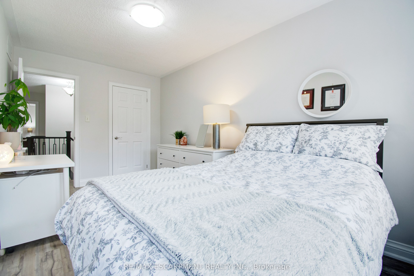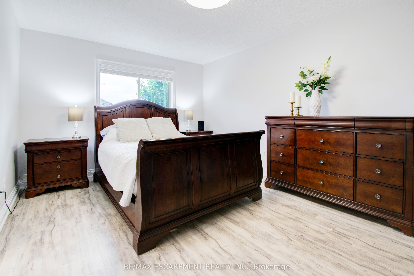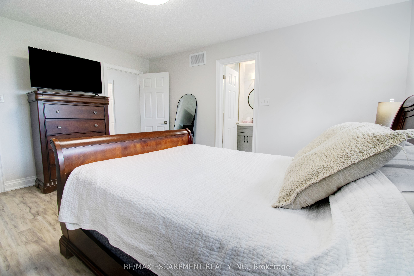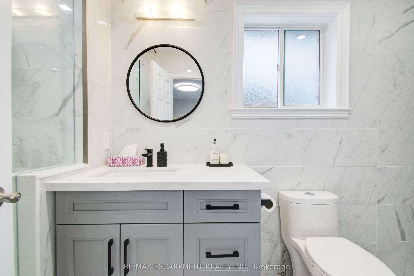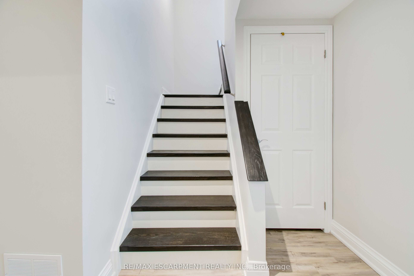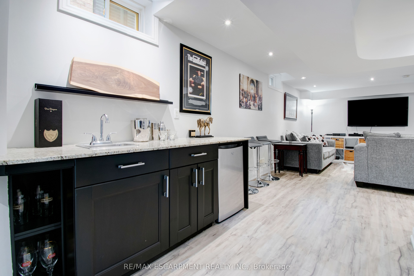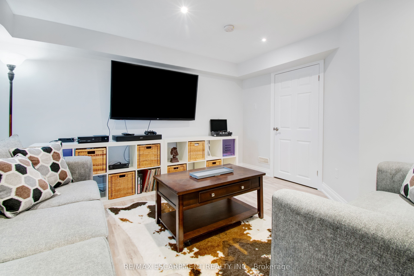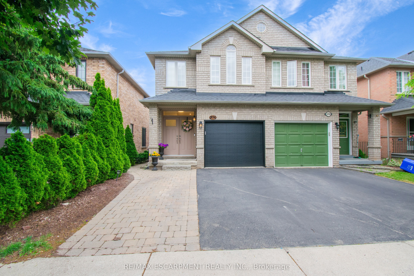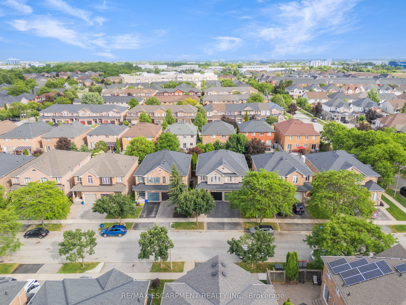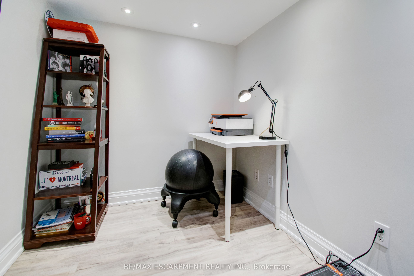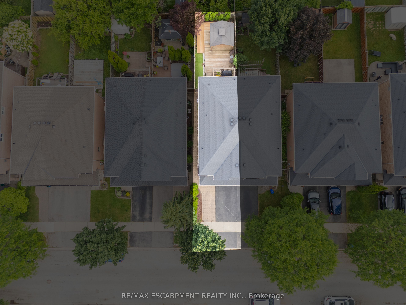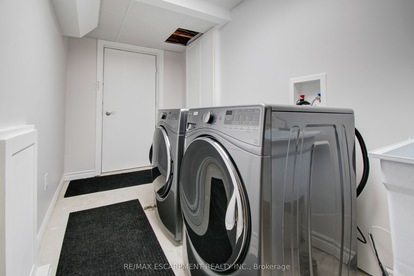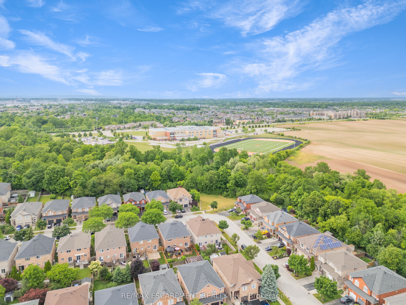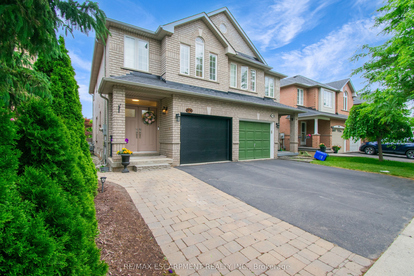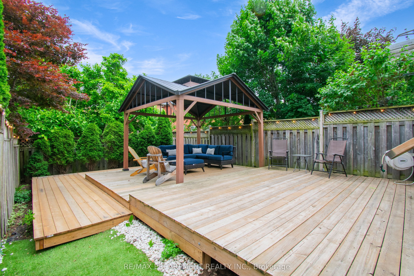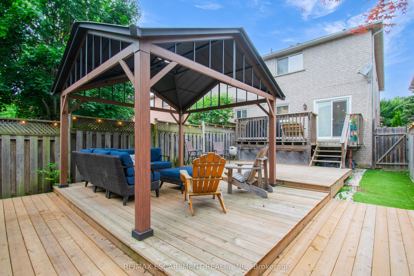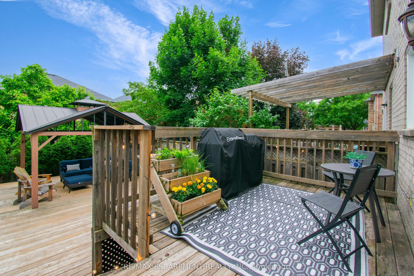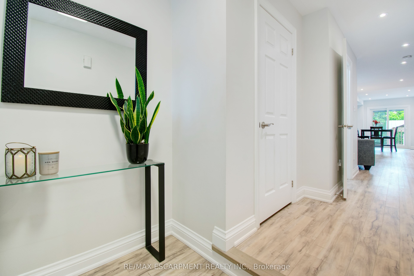
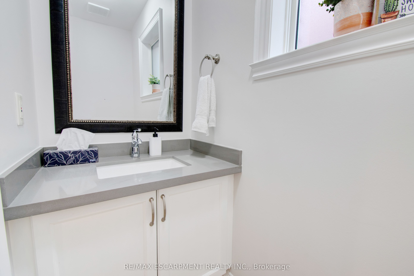
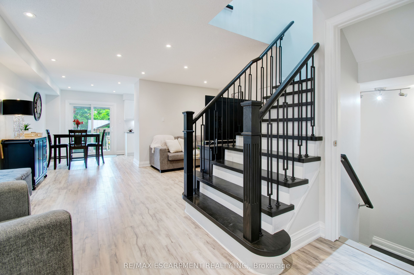

Selling
1856 Creek Way, Burlington, ON L7L 6P9
$949,000
Description
Step into this beautifully maintained semi-detached gem in one of Burlingtons most sought-after Corporate neighbourhoods. Offering a perfect blend of comfort, style, and functionality, this 3 bedroom, 2.5 bathroom home is perfect for families, first-time buyers, or anyone looking to enjoy the best of suburban living. This beauty is thoughtfully upgraded, has a finished basement, and a stunning backyard escape. Modern eat-in kitchen complete with quartz countertops and stainless steel appliances (2022), pot lights throughout main floor (2022), laminate flooring and stairs throughout the house (2022), fresh paint (2022), powder room countertop (2022), window & door casings and baseboards (2022), back patio door, kitchen window and front door (2022), garage door access from inside (2022). Upstairs hosts 3 large bedrooms with generous sized windows and a spacious linen closet. Top floor bathroom and ensuite bathroom (2024). The finished basement offers flexible space for a home office, rec room or another space to enjoy the family. Garage doors with opener (2025). The backyard provides a private retreat for the family. Enjoy the sun during the day and watch the stars before bed. Backyard lower deck addition (2024). Walk down the street to amazing local restaurants, grocery stores, shops and health and wellness services such as nail & hair salons and massage clinics. Located just minutes from fantastic amenities including top-rated schools, parks, walking trails, community centres, Mapleview Mall, and the Burlington waterfront. Commuters will appreciate the quick access to the QEW, 403, and GO Station. This home offers the convenience of city living with the charm of a quiet, family-friendly street.
Overview
MLS ID:
W12237812
Type:
Others
Bedrooms:
3
Bathrooms:
3
Square:
1,300 m²
Price:
$949,000
PropertyType:
Residential Freehold
TransactionType:
For Sale
BuildingAreaUnits:
Square Feet
Cooling:
Central Air
Heating:
Forced Air
ParkingFeatures:
Attached
YearBuilt:
16-30
TaxAnnualAmount:
4498
PossessionDetails:
Flexible
Map
-
AddressBurlington
Featured properties

