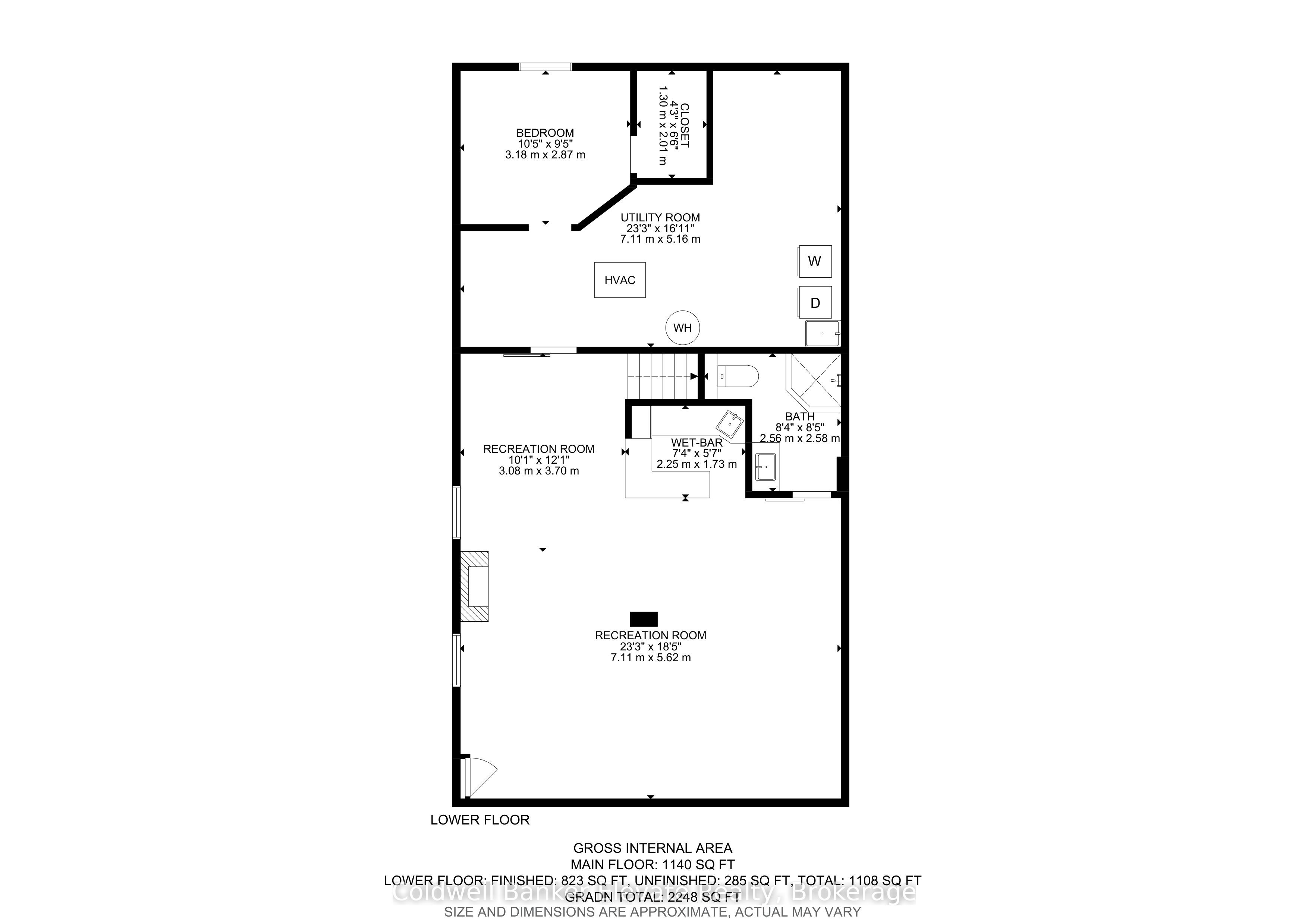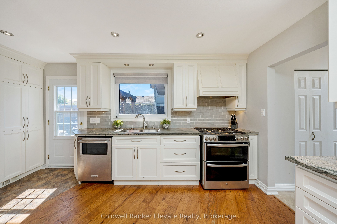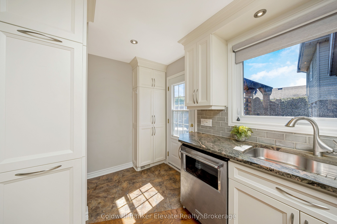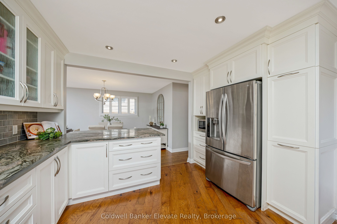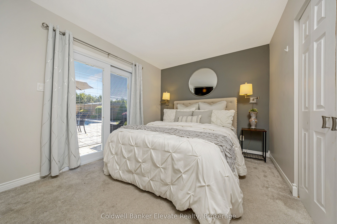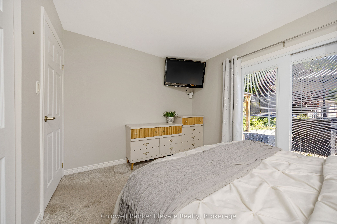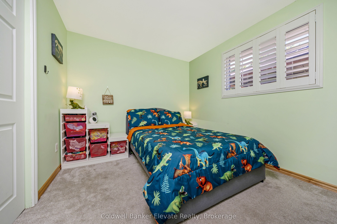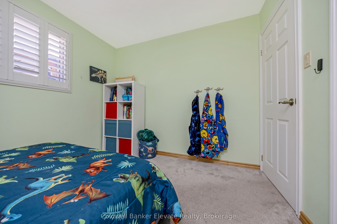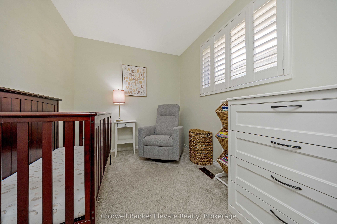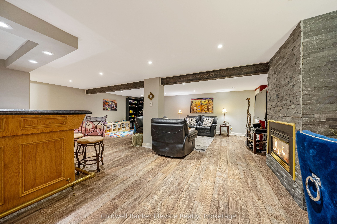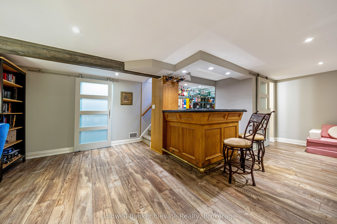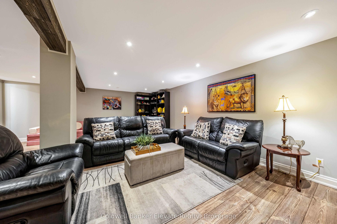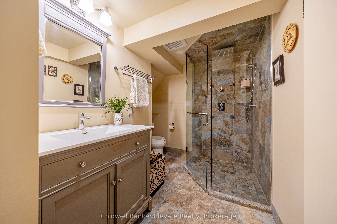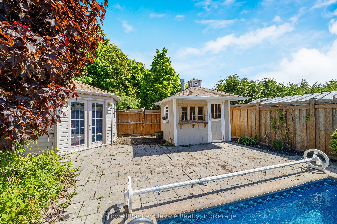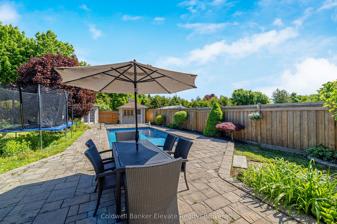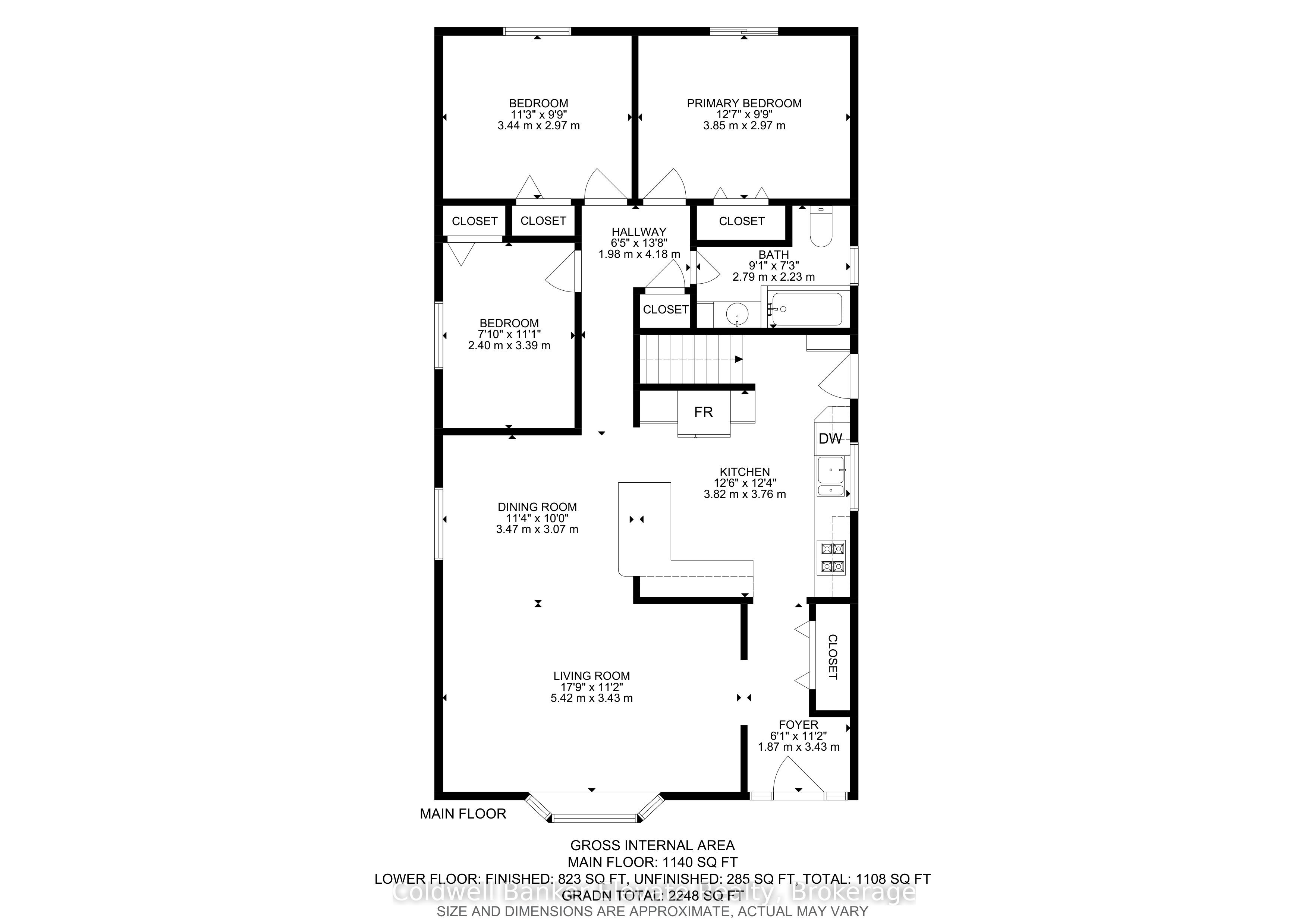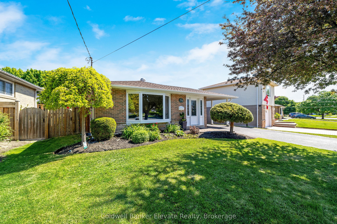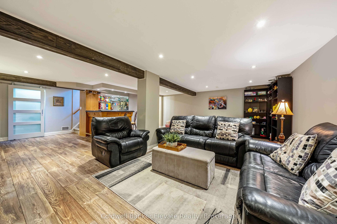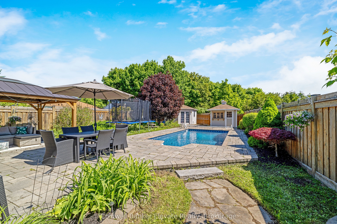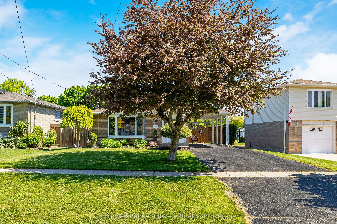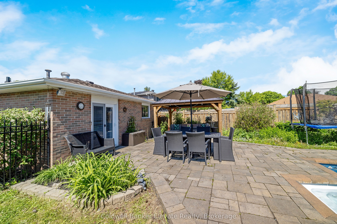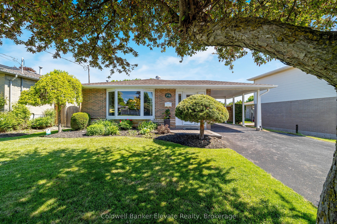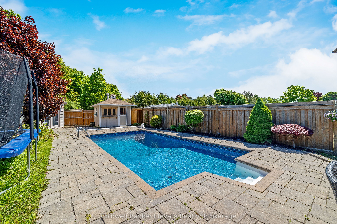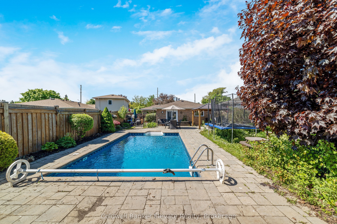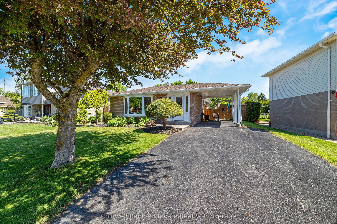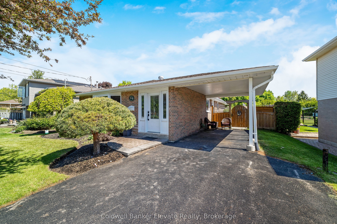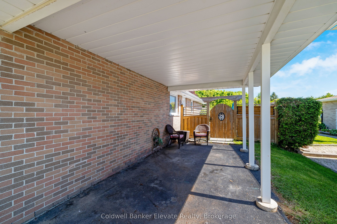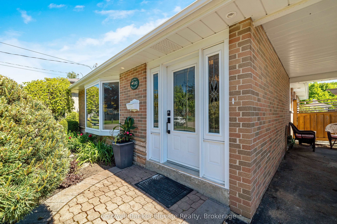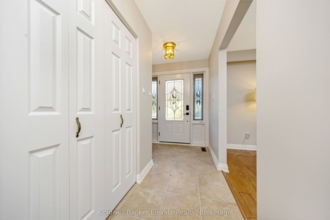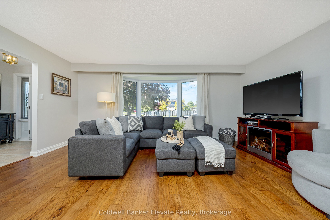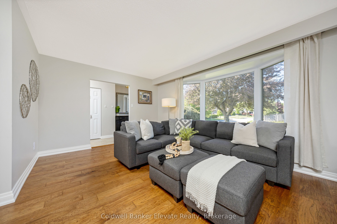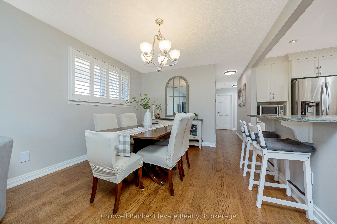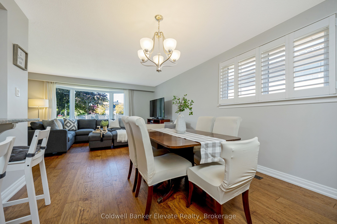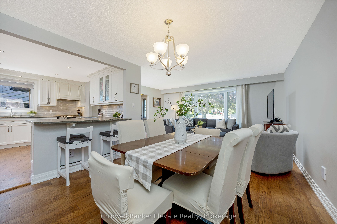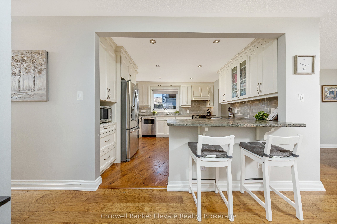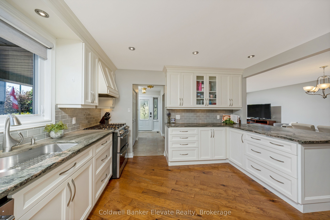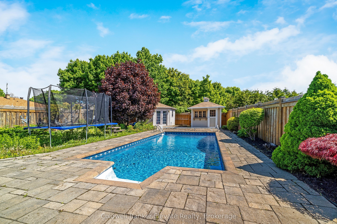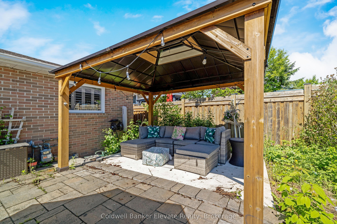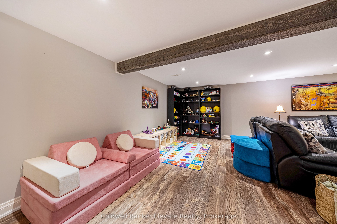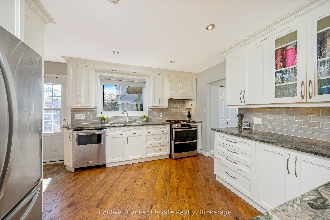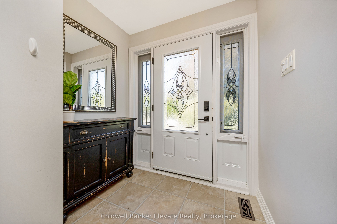
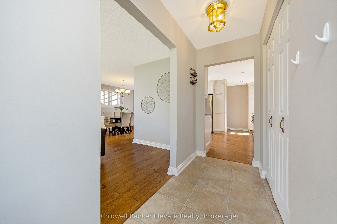
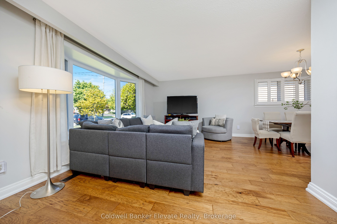
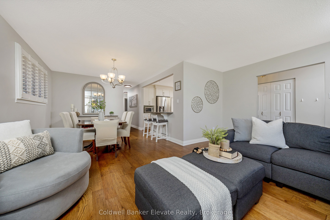
Selling
183 Delrex Boulevard, Halton Hills, ON L7G 4E4
$1,149,999
Description
Welcome to the best of bungalow living in the family-friendly Delrex neighbourhood - conveniently located right in the heart of Georgetown. This beautifully maintained and updated 3+1 bedroom, 2-bath home is completely move-in-ready and ideal for those seeking the ease of a single-level home, making it perfect for young families and downsizers alike. Step into the open living and dining area, through to the custom-designed kitchen, outfitted with high-end stainless steel appliances, sleek granite countertops, and crisp white cabinetry - this kitchen is a showstopper! Three well-sized bedrooms and a four-piece family bathroom mean plenty of space for the family on the main level. Downstairs, the fully finished basement offers a generous rec room complete with a cozy fireplace and party-ready wet bar, plus an additional bedroom and bathroom - ideal for guests, teens, or even in-law potential. Outside, your private retreat awaits. Set on an extra-deep, landscaped lot lined by mature trees, the backyard is an entertainer's dream. Enjoy summers spent poolside in the large inground pool, or relax on the patio with a good book. Practical features abound, including a 4-car driveway plus a covered carport. All of this in a walkable location just minutes to great schools, parks, the Georgetown Mall, and the Hungry Hollow Ravine trail system. Whether you're just starting out or settling down, this Delrex gem delivers everything you've been waiting for!
Overview
MLS ID:
W12175626
Type:
Detached
Bedrooms:
4
Bathrooms:
2
Square:
1,300 m²
Price:
$1,149,999
PropertyType:
Residential Freehold
TransactionType:
For Sale
BuildingAreaUnits:
Square Feet
Cooling:
Central Air
Heating:
Forced Air
ParkingFeatures:
Carport
YearBuilt:
Unknown
TaxAnnualAmount:
5202.22
PossessionDetails:
TBC
🏠 Room Details
| # | Room Type | Level | Length (m) | Width (m) | Feature 1 | Feature 2 | Feature 3 |
|---|---|---|---|---|---|---|---|
| 1 | Living Room | Main | 3.43 | 5.42 | Hardwood Floor | Bay Window | Overlooks Frontyard |
| 2 | Dining Room | Main | 3.07 | 3.47 | Hardwood Floor | Window | California Shutters |
| 3 | Kitchen | Main | 3.76 | 3.82 | Hardwood Floor | Granite Counters | W/O To Yard |
| 4 | Primary Bedroom | Main | 2.97 | 3.85 | Broadloom | Double Closet | W/O To Pool |
| 5 | Bedroom 2 | Main | 2.97 | 3.44 | Broadloom | Closet | California Shutters |
| 6 | Bedroom 3 | Main | 3.39 | 2.4 | Broadloom | Closet | California Shutters |
| 7 | Recreation | Basement | 9.32 | 7.11 | Laminate | Gas Fireplace | Wet Bar |
| 8 | Bedroom 4 | Basement | 2.87 | 3.18 | Laminate | Walk-In Closet(s) | Above Grade Window |
Map
-
AddressHalton Hills
Featured properties

