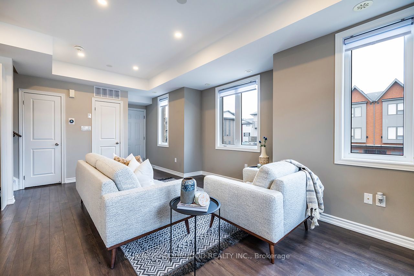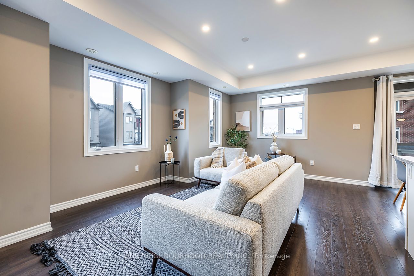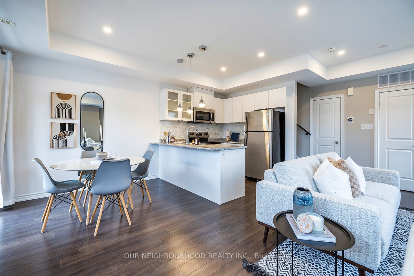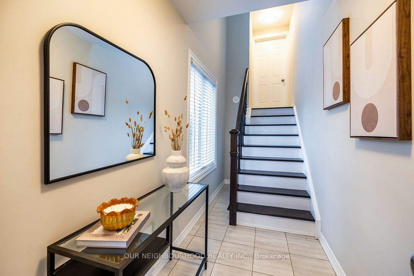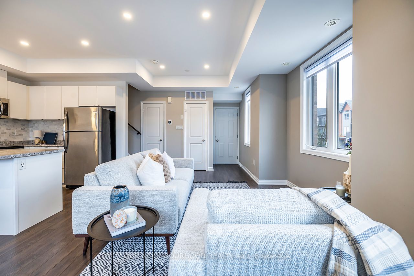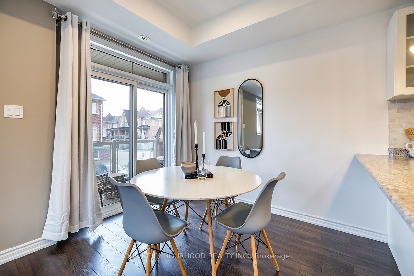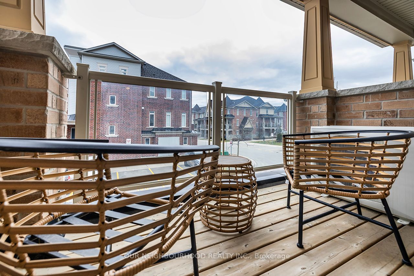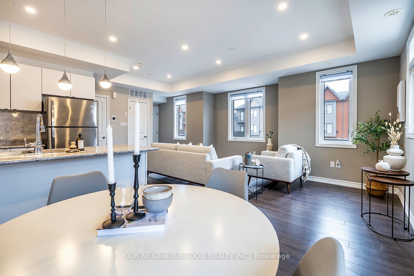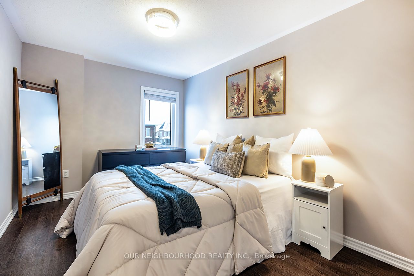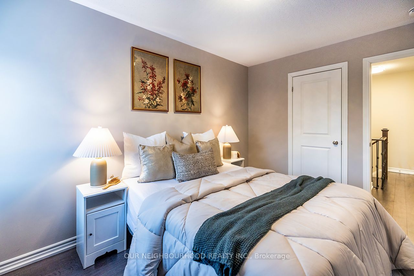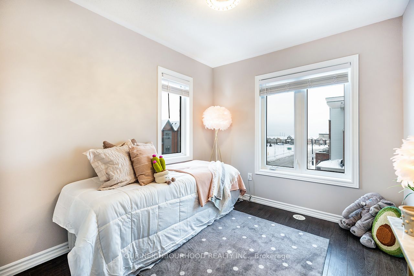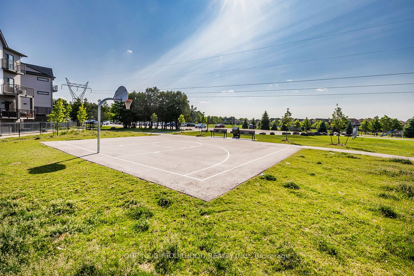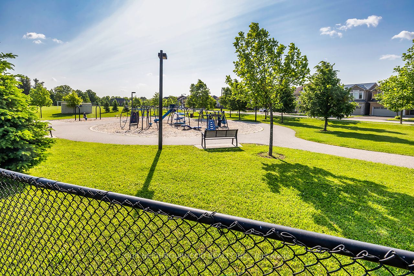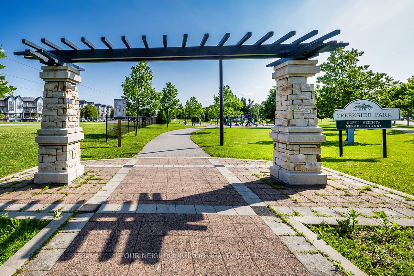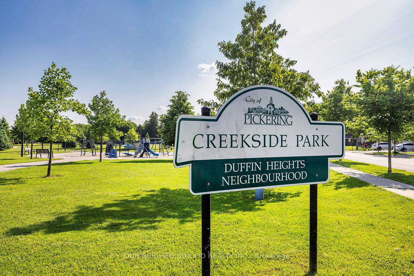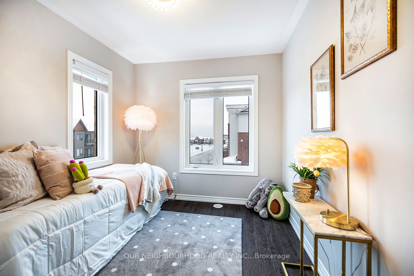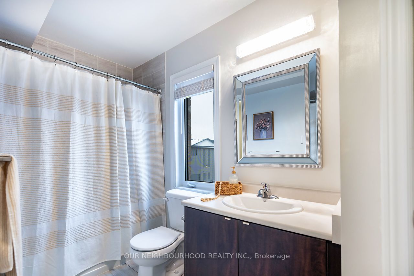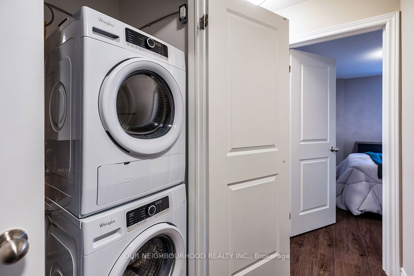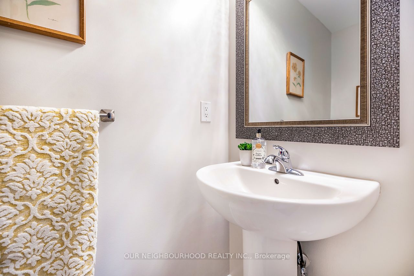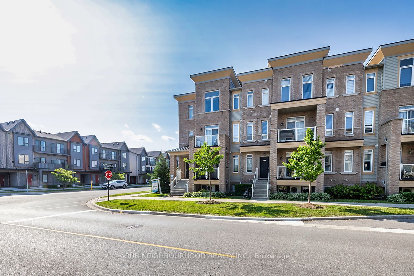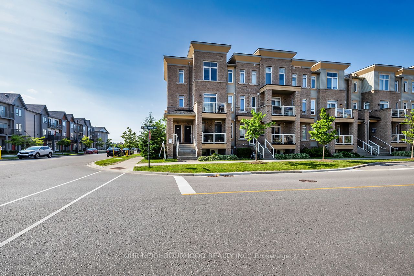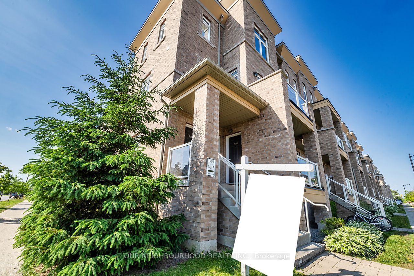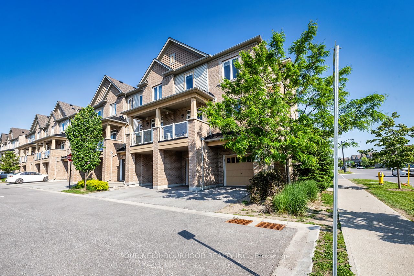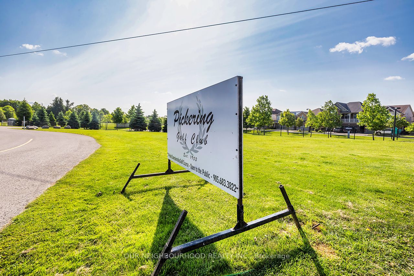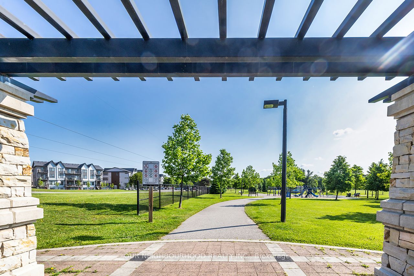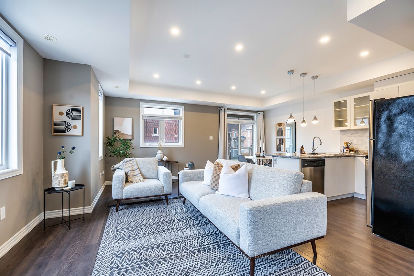
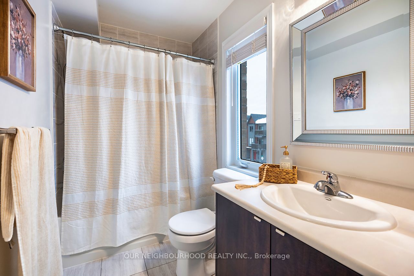
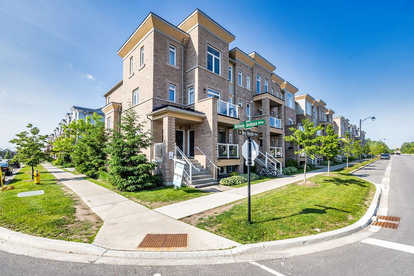
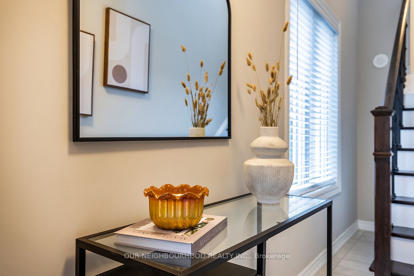
Selling
1817 Rex Heath Drive, Pickering, ON L1X 0E4
$669,000
Description
Bright, modern, and stylish this elegantly designed end-unit townhouse in North Pickering is a must-see! Featuring 9 ft ceilings throughout the main floor and foyer, this sun-soaked home showcases true pride of ownership and is perfect for first-time buyers. Enjoy carpet-free living with no neighbours above or below and sleek, contemporary finishes throughout. The open-concept layout offers a modern kitchen with a breakfast bar that flows effortlessly into the light-filled living and dining areas. You'll love the high-quality laminate flooring, pot lights, fresh paint, updated fixtures, stylish backsplash, and newer A/C.Step out from the dining area onto a spacious covered patio perfect for your morning coffee or evening unwind. Bonus: this home includes two private parking spaces for your convenience.Located just steps from Pickering Golf Club, scenic conservation areas, top-rated schools, parks, and Pickering Town Centre. Commuting is a breeze with easy access to public transit, the Pickering GO Station, Highway 401, and a short drive to the 407.This is the one you've been waiting for! **BUYER INCENTIVE: Seller will pay first 6 months of maintenance fee as a credit on closing**
Overview
MLS ID:
E12215503
Type:
Condo
Bedrooms:
2
Bathrooms:
2
Square:
1,100 m²
Price:
$669,000
PropertyType:
Residential Condo & Other
TransactionType:
For Sale
BuildingAreaUnits:
Square Feet
Cooling:
Central Air
Heating:
Forced Air
ParkingFeatures:
None
YearBuilt:
0-5
TaxAnnualAmount:
4062.12
PossessionDetails:
Immediate/flexible
🏠 Room Details
| # | Room Type | Level | Length (m) | Width (m) | Feature 1 | Feature 2 | Feature 3 |
|---|---|---|---|---|---|---|---|
| 1 | Kitchen | Main | 2.83 | 2.4 | Laminate | Stainless Steel Appl | Open Concept |
| 2 | Living Room | Main | 6.2 | 4 | Laminate | Open Concept | Pot Lights |
| 3 | Dining Room | Main | 2.8 | 2.6 | W/O To Balcony | Open Concept | Pot Lights |
| 4 | Primary Bedroom | Upper | 4.1 | 2.8 | Laminate | Walk-In Closet(s) | — |
| 5 | Bedroom 2 | Upper | 3 | 2.6 | Laminate | — | — |
| 6 | Laundry | Upper | 1.93 | 1 | — | — | — |
| 7 | Foyer | Lower | 2.3 | 1.45 | Ceramic Floor | — | — |
| 8 | Powder Room | Main | 2 | 0.85 | 2 Pc Bath | — | — |
| 9 | Bathroom | Upper | 3.3 | 1.5 | 4 Pc Bath | — | — |
Map
-
AddressPickering
Featured properties

